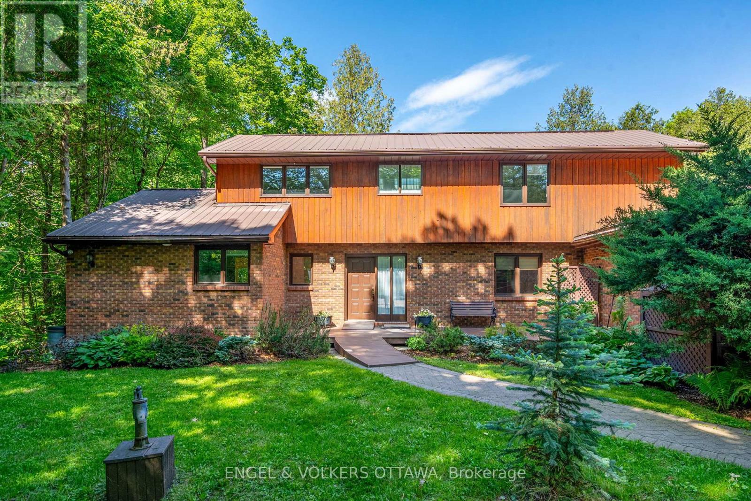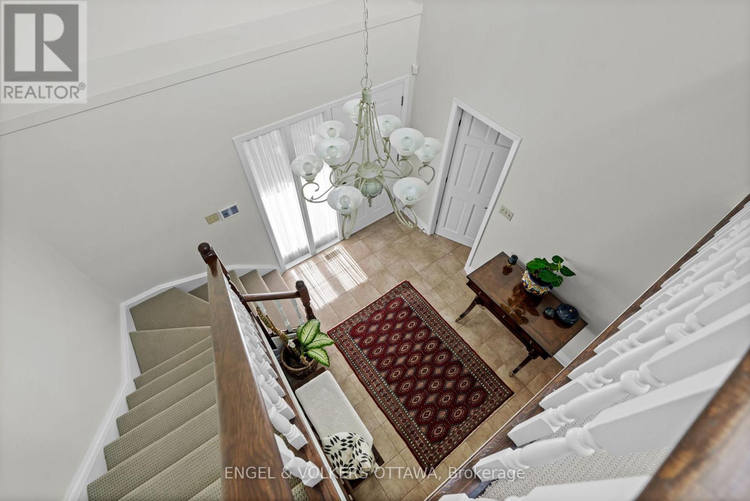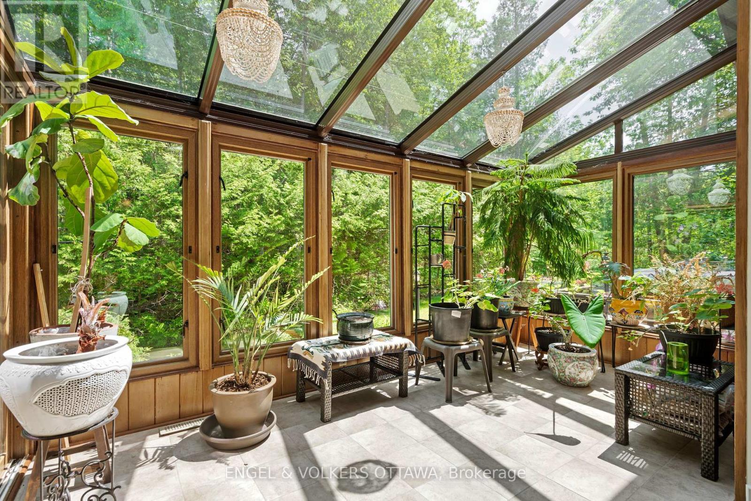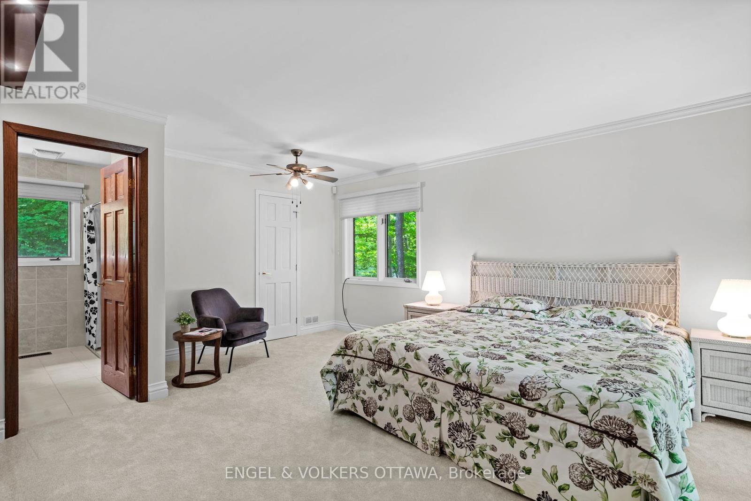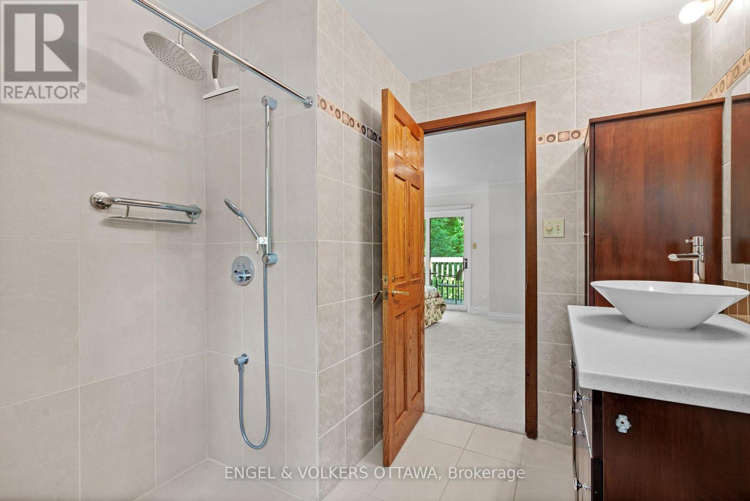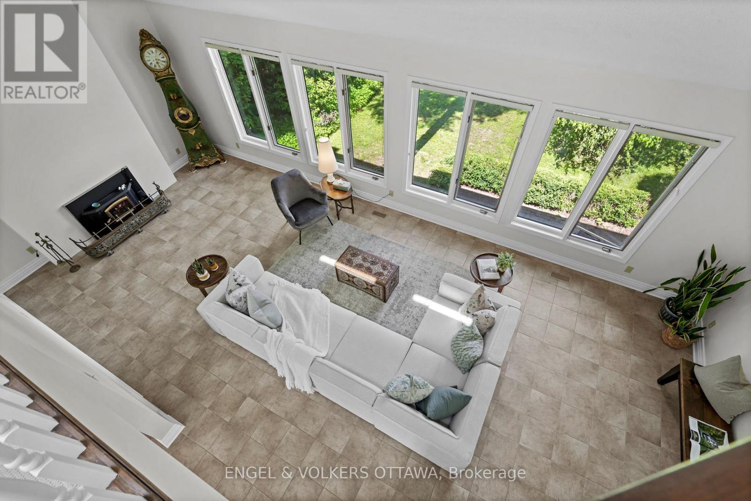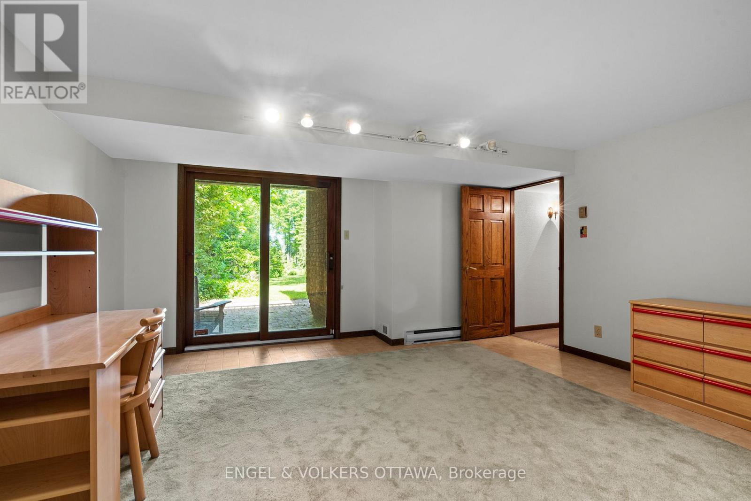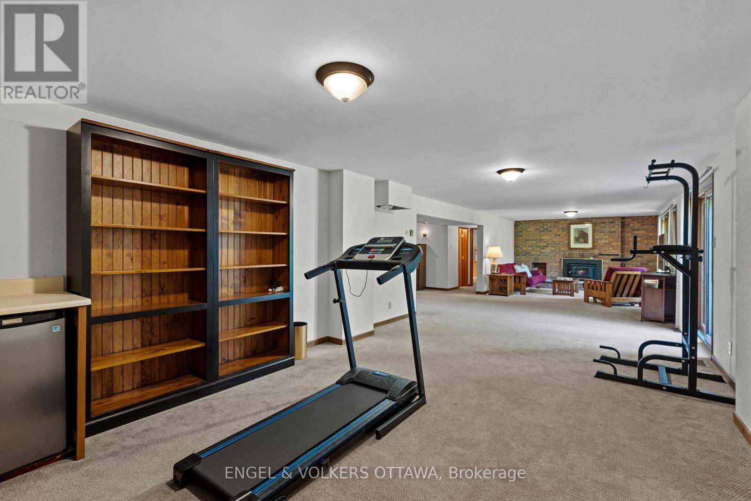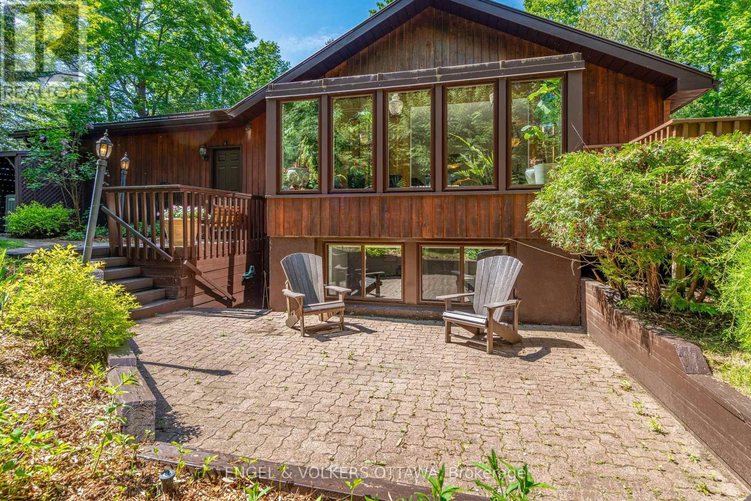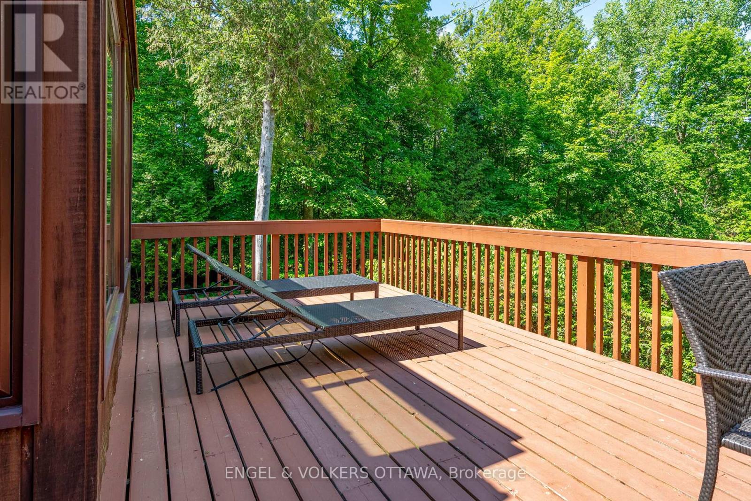5 Bedroom
5 Bathroom
2,500 - 3,000 ft2
Fireplace
Central Air Conditioning
Forced Air
Waterfront
$1,299,000
This stunning waterfront property offers unparalleled views of the Gatineau Hills and the Ottawa River. This 2 storey walkout home features 5 bedrooms and 5 baths, including a separate suite and entrance, perfect for guests or extended family. The water views can be enjoyed from multiple vantage points throughout the home, creating a sense of calm and connection with nature. The beautifully landscaped grounds include lush gardens, gazebo at the water's edge, and separate shop. The private waterfront offers a peaceful retreat, perfect for entertaining with the deep lot. A welcoming foyer draws you into the living room with cozy fireplace. Soaring ceilings, large windows, and freshly painted, this traditional layout offers a seamless flow between rooms. A bright kitchen with large island and eat-in, next to the formal dining and sunroom. A primary bedroom on the main with ensuite, 2 bedrooms and a full bath upstairs, and 2 bedrooms downstairs in the fully finished lower level. 24 hours irrevocable on all offers. (id:35885)
Property Details
|
MLS® Number
|
X12041050 |
|
Property Type
|
Single Family |
|
Community Name
|
9302 - Woodlawn/Maclarens Landing/Kilmaurs |
|
Amenities Near By
|
Park |
|
Easement
|
Easement |
|
Parking Space Total
|
8 |
|
Structure
|
Deck, Shed |
|
View Type
|
Direct Water View |
|
Water Front Type
|
Waterfront |
Building
|
Bathroom Total
|
5 |
|
Bedrooms Above Ground
|
3 |
|
Bedrooms Below Ground
|
2 |
|
Bedrooms Total
|
5 |
|
Age
|
31 To 50 Years |
|
Amenities
|
Fireplace(s) |
|
Appliances
|
Dishwasher, Dryer, Freezer, Hood Fan, Water Heater, Two Stoves, Water Treatment, Two Refrigerators |
|
Basement Development
|
Finished |
|
Basement Type
|
Full (finished) |
|
Construction Style Attachment
|
Detached |
|
Cooling Type
|
Central Air Conditioning |
|
Exterior Finish
|
Concrete, Wood |
|
Fire Protection
|
Alarm System |
|
Fireplace Present
|
Yes |
|
Fireplace Total
|
2 |
|
Foundation Type
|
Concrete |
|
Half Bath Total
|
1 |
|
Heating Fuel
|
Propane |
|
Heating Type
|
Forced Air |
|
Stories Total
|
2 |
|
Size Interior
|
2,500 - 3,000 Ft2 |
|
Type
|
House |
|
Utility Water
|
Drilled Well |
Parking
Land
|
Access Type
|
Year-round Access, Private Docking |
|
Acreage
|
No |
|
Land Amenities
|
Park |
|
Sewer
|
Septic System |
|
Size Depth
|
633 Ft |
|
Size Frontage
|
100 Ft |
|
Size Irregular
|
100 X 633 Ft |
|
Size Total Text
|
100 X 633 Ft|1/2 - 1.99 Acres |
|
Zoning Description
|
Residential |
Rooms
| Level |
Type |
Length |
Width |
Dimensions |
|
Second Level |
Bedroom |
3.3 m |
4.64 m |
3.3 m x 4.64 m |
|
Second Level |
Bedroom |
5.43 m |
3.53 m |
5.43 m x 3.53 m |
|
Second Level |
Bathroom |
5 m |
1.57 m |
5 m x 1.57 m |
|
Lower Level |
Recreational, Games Room |
13.3 m |
8.22 m |
13.3 m x 8.22 m |
|
Lower Level |
Other |
3.96 m |
1.37 m |
3.96 m x 1.37 m |
|
Lower Level |
Bedroom |
2.66 m |
3.4 m |
2.66 m x 3.4 m |
|
Lower Level |
Kitchen |
5.63 m |
5.28 m |
5.63 m x 5.28 m |
|
Lower Level |
Bathroom |
2.13 m |
2.36 m |
2.13 m x 2.36 m |
|
Lower Level |
Bedroom |
4.59 m |
4.92 m |
4.59 m x 4.92 m |
|
Lower Level |
Bathroom |
1.54 m |
2.94 m |
1.54 m x 2.94 m |
|
Lower Level |
Other |
4.59 m |
2.26 m |
4.59 m x 2.26 m |
|
Lower Level |
Utility Room |
3.99 m |
4.06 m |
3.99 m x 4.06 m |
|
Main Level |
Office |
3.68 m |
2.97 m |
3.68 m x 2.97 m |
|
Main Level |
Dining Room |
3.55 m |
5.11 m |
3.55 m x 5.11 m |
|
Main Level |
Kitchen |
5 m |
3.04 m |
5 m x 3.04 m |
|
Main Level |
Eating Area |
5 m |
1.67 m |
5 m x 1.67 m |
|
Main Level |
Living Room |
8.12 m |
4.03 m |
8.12 m x 4.03 m |
|
Main Level |
Primary Bedroom |
4.59 m |
5.63 m |
4.59 m x 5.63 m |
|
Main Level |
Bathroom |
2.31 m |
2.38 m |
2.31 m x 2.38 m |
|
Main Level |
Bathroom |
1.75 m |
1.65 m |
1.75 m x 1.65 m |
|
Main Level |
Laundry Room |
3.55 m |
2.94 m |
3.55 m x 2.94 m |
https://www.realtor.ca/real-estate/28072674/5468-torbolton-ridge-road-ottawa-9302-woodlawnmaclarens-landingkilmaurs
