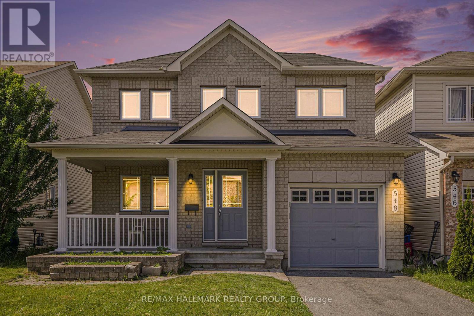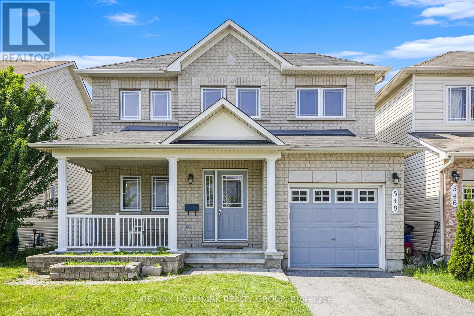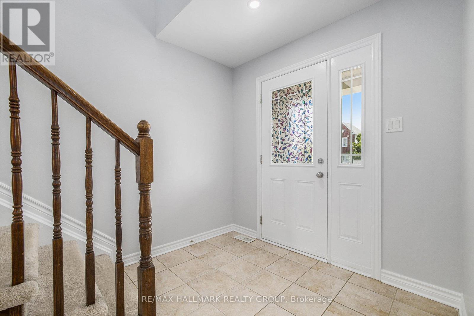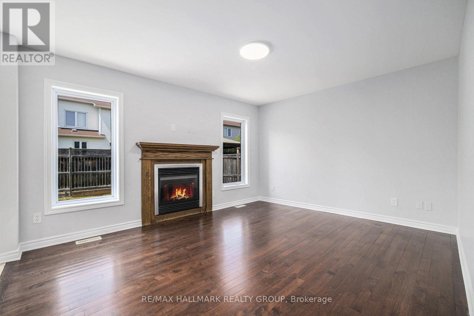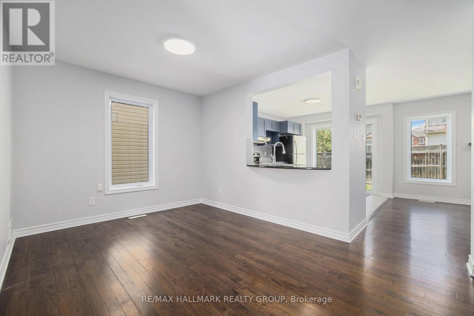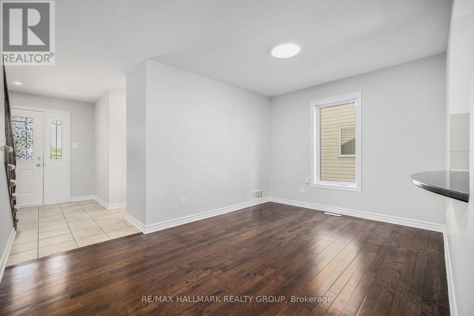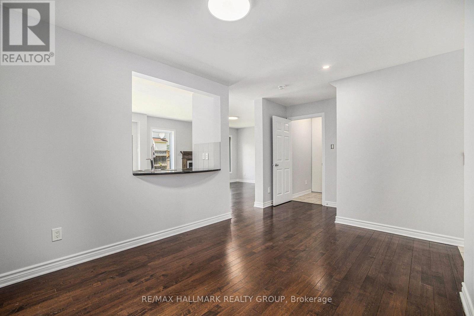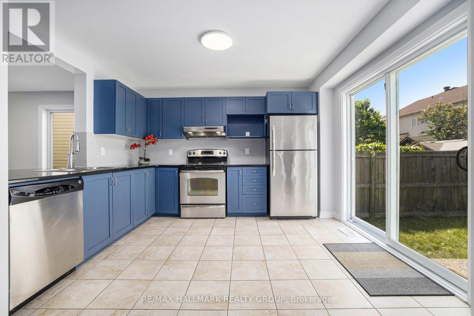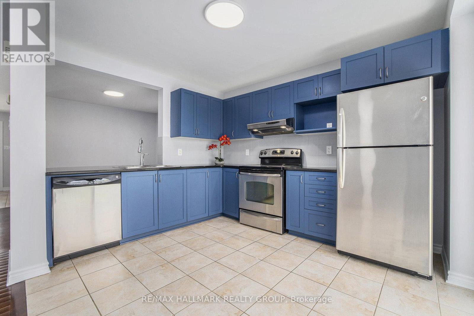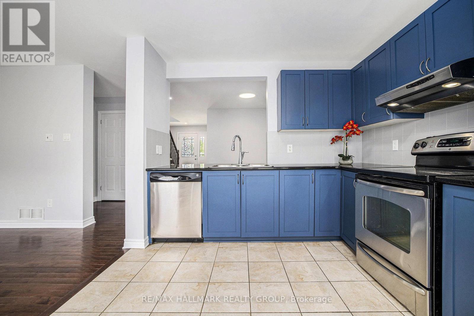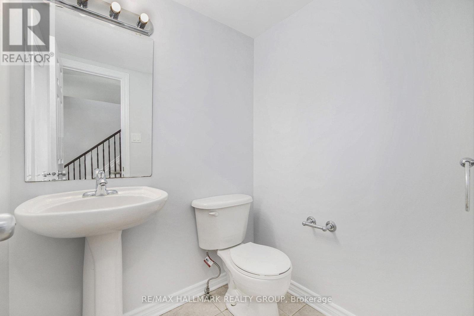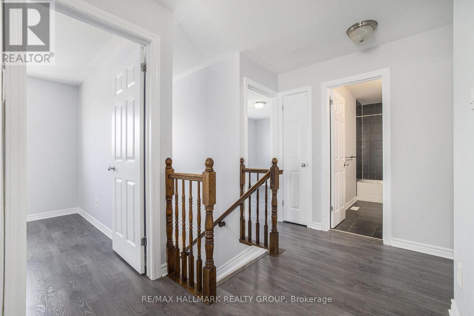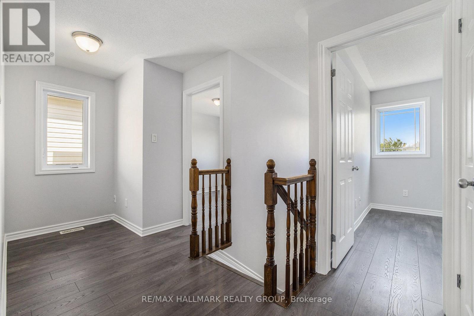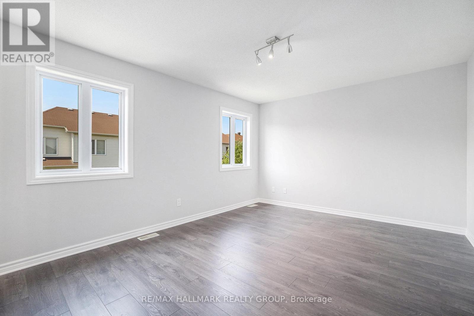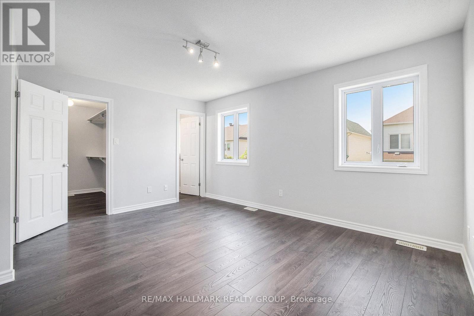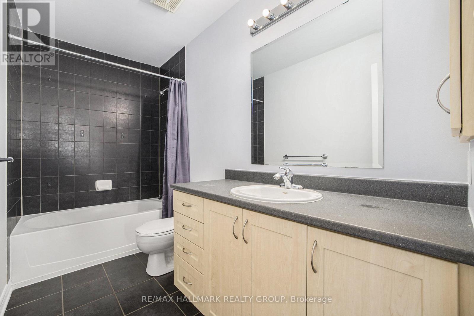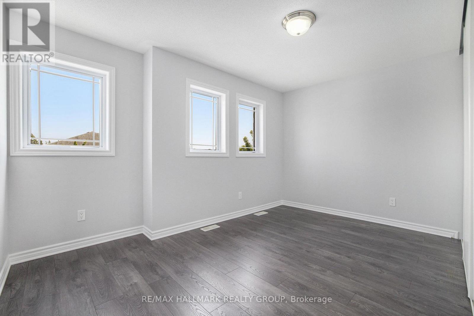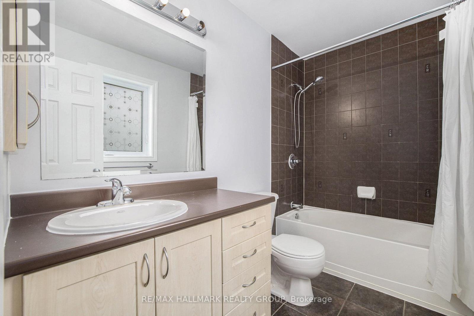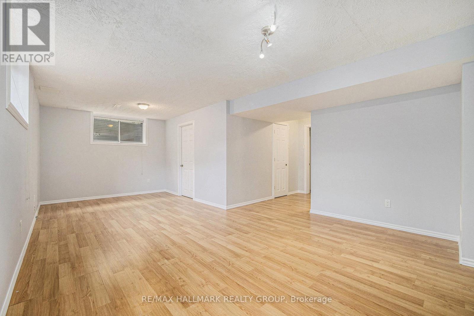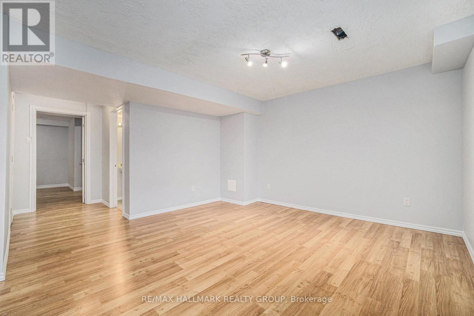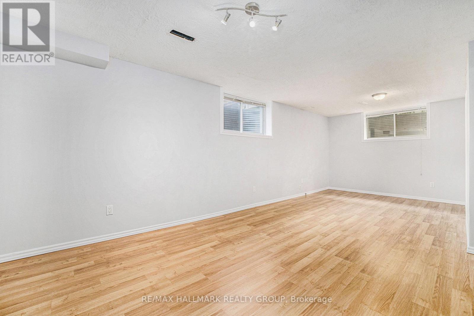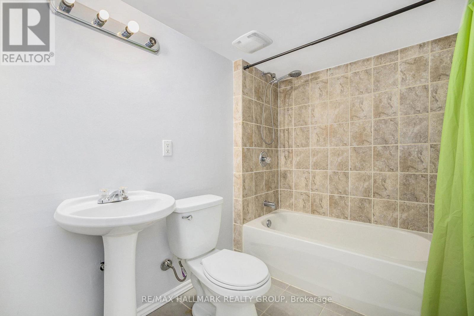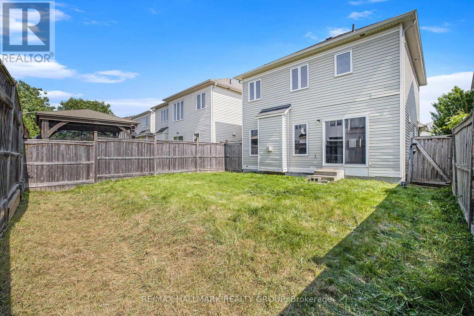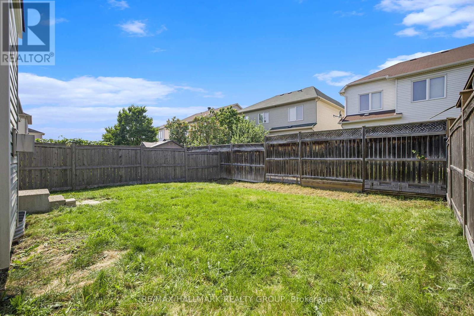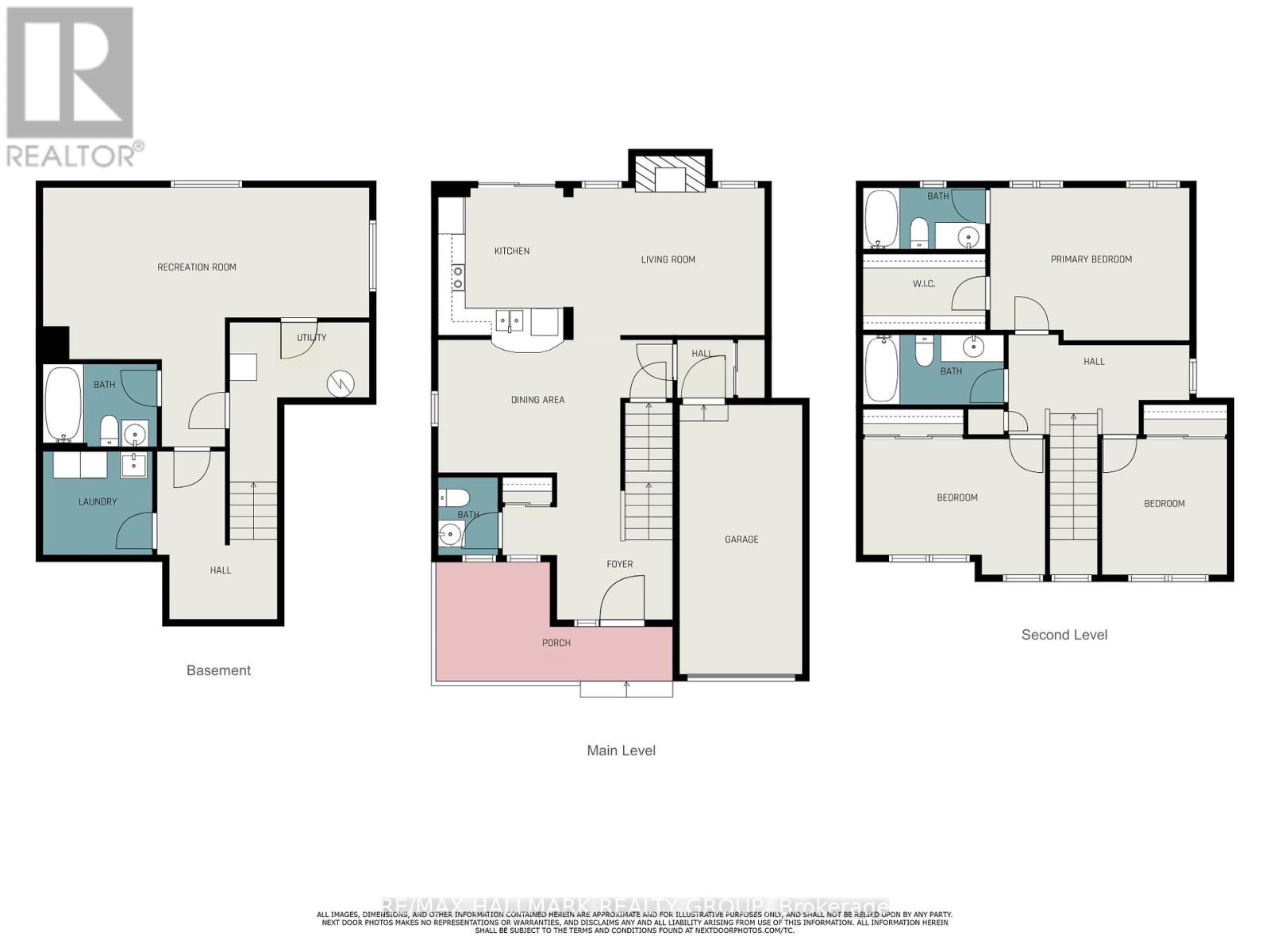3 Bedroom
4 Bathroom
1,500 - 2,000 ft2
Fireplace
Central Air Conditioning
Forced Air
$729,900
Ready move-in 3 bedrooms and 4 baths single family home in desirable family-oriented neighbourhood - perfect for your growing family! This lovely Minto Fraser model features an attractive open-concept design with elegant finishes & upgrades, inviting entry has raised flower bed and covered porch area. Main floor: gleaming hardwood throughout, spacious living room w/ cozy gas fireplace open to kitchen w/ granite counter tops & stainless steel appliances, separate dining open to kitchen, breakfast bar counter between kitchen & dining room. Second level offers brand new laminate floor, 3 bedrooms w/ full 3- piece baths & extra nook on the landing, large master bedroom w/ walk-in closet & a 3-piece bathroom. Fully finished basement w/ another full bath, entertainment area and/or playroom for the kids! Fenced backyard, single attached garage w/ inside access & convenient mud room. Shops, parks and schools, shopping centres and transit hubs nearby - the place would be great for your family to call home! (id:35885)
Property Details
|
MLS® Number
|
X12202296 |
|
Property Type
|
Single Family |
|
Community Name
|
7709 - Barrhaven - Strandherd |
|
Amenities Near By
|
Public Transit, Park |
|
Parking Space Total
|
2 |
|
Structure
|
Porch |
Building
|
Bathroom Total
|
4 |
|
Bedrooms Above Ground
|
3 |
|
Bedrooms Total
|
3 |
|
Amenities
|
Fireplace(s) |
|
Appliances
|
Garage Door Opener Remote(s), Dishwasher, Dryer, Hood Fan, Stove, Washer, Refrigerator |
|
Basement Development
|
Finished |
|
Basement Type
|
Full (finished) |
|
Construction Style Attachment
|
Detached |
|
Cooling Type
|
Central Air Conditioning |
|
Exterior Finish
|
Brick |
|
Fireplace Present
|
Yes |
|
Fireplace Total
|
1 |
|
Foundation Type
|
Concrete, Poured Concrete |
|
Half Bath Total
|
1 |
|
Heating Fuel
|
Natural Gas |
|
Heating Type
|
Forced Air |
|
Stories Total
|
2 |
|
Size Interior
|
1,500 - 2,000 Ft2 |
|
Type
|
House |
|
Utility Water
|
Municipal Water |
Parking
Land
|
Acreage
|
No |
|
Fence Type
|
Fenced Yard |
|
Land Amenities
|
Public Transit, Park |
|
Sewer
|
Sanitary Sewer |
|
Size Depth
|
86 Ft ,10 In |
|
Size Frontage
|
35 Ft ,1 In |
|
Size Irregular
|
35.1 X 86.9 Ft |
|
Size Total Text
|
35.1 X 86.9 Ft |
|
Zoning Description
|
Residential |
Rooms
| Level |
Type |
Length |
Width |
Dimensions |
|
Second Level |
Primary Bedroom |
4.6 m |
3.66 m |
4.6 m x 3.66 m |
|
Second Level |
Bathroom |
2.69 m |
1.5 m |
2.69 m x 1.5 m |
|
Second Level |
Bedroom 2 |
4.14 m |
2.69 m |
4.14 m x 2.69 m |
|
Second Level |
Bedroom 3 |
3.07 m |
3.02 m |
3.07 m x 3.02 m |
|
Second Level |
Bathroom |
3.12 m |
1.47 m |
3.12 m x 1.47 m |
|
Basement |
Laundry Room |
2.59 m |
2.18 m |
2.59 m x 2.18 m |
|
Basement |
Recreational, Games Room |
7.04 m |
4.06 m |
7.04 m x 4.06 m |
|
Basement |
Bathroom |
2.59 m |
2.18 m |
2.59 m x 2.18 m |
|
Main Level |
Kitchen |
3.63 m |
3.1 m |
3.63 m x 3.1 m |
|
Main Level |
Living Room |
4.32 m |
3.38 m |
4.32 m x 3.38 m |
|
Main Level |
Dining Room |
2.95 m |
2.82 m |
2.95 m x 2.82 m |
|
Main Level |
Bathroom |
1.6 m |
1.42 m |
1.6 m x 1.42 m |
Utilities
|
Cable
|
Available |
|
Electricity
|
Available |
|
Sewer
|
Available |
https://www.realtor.ca/real-estate/28429150/548-paul-metivier-drive-ottawa-7709-barrhaven-strandherd
