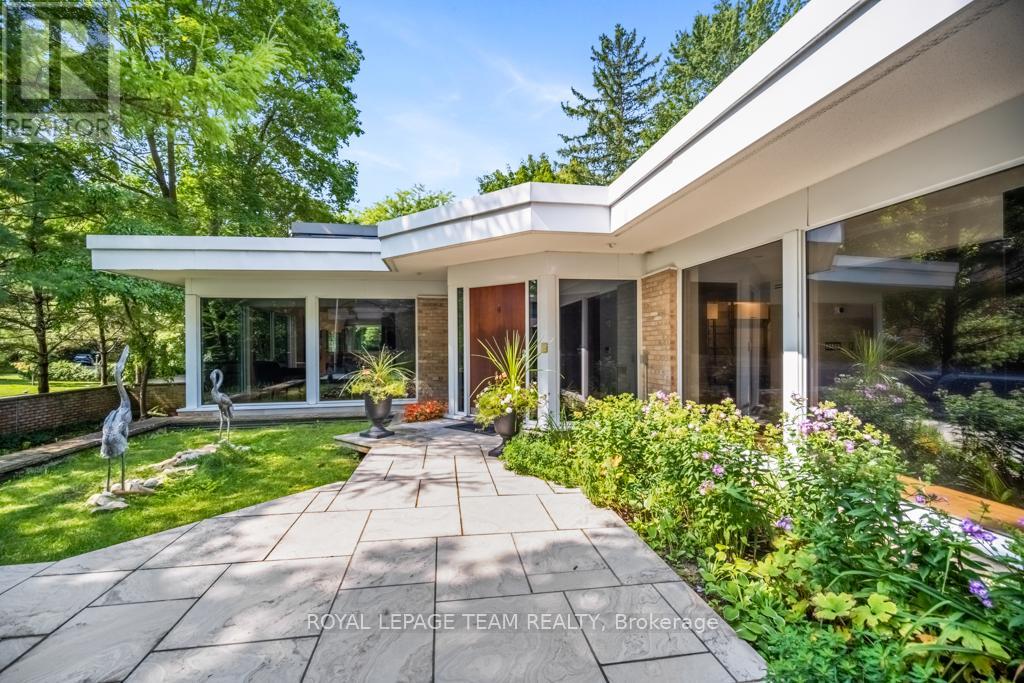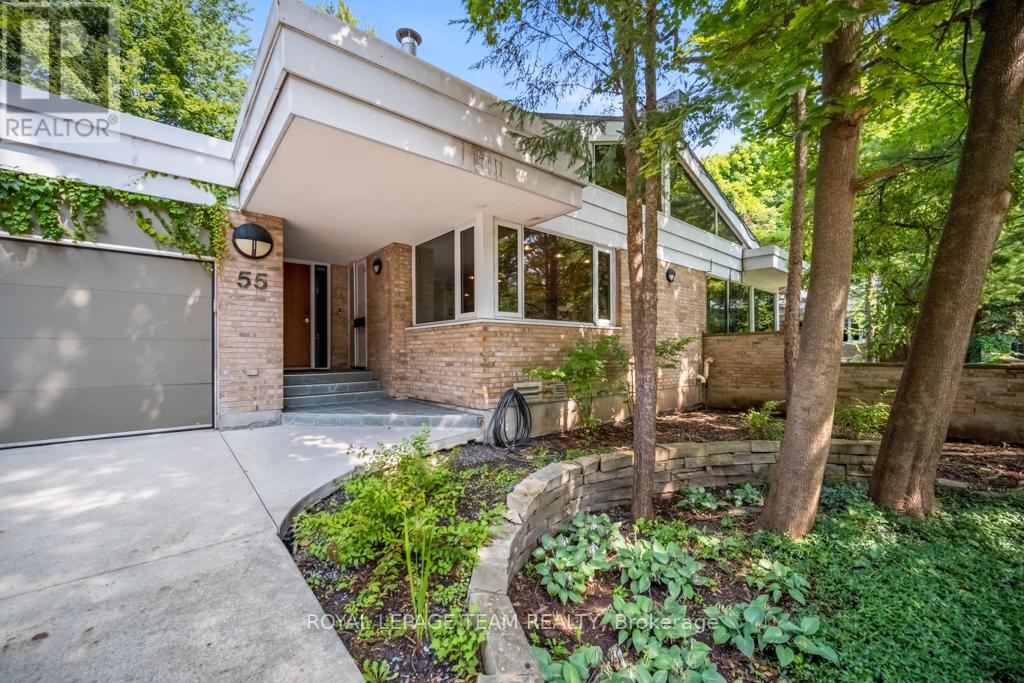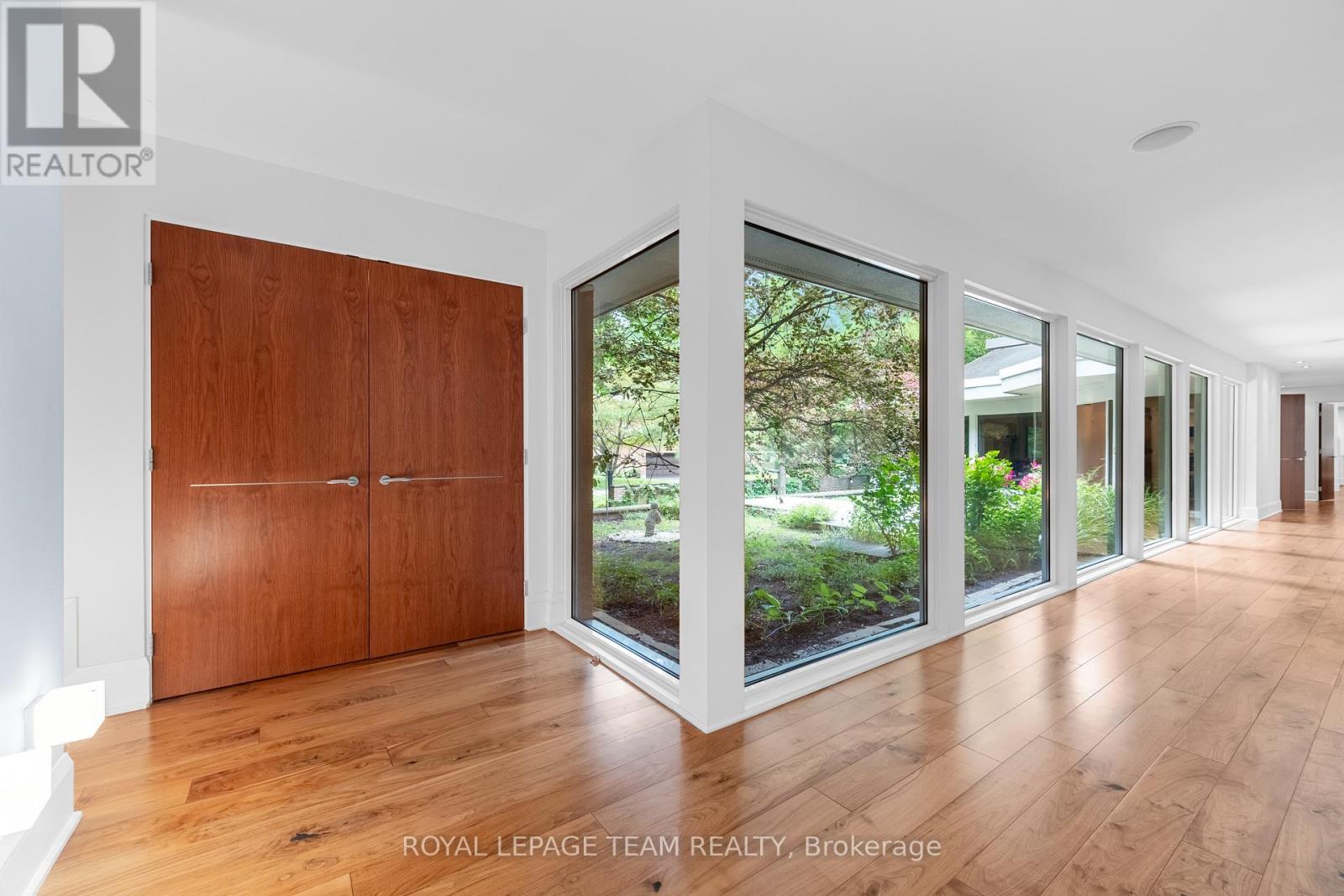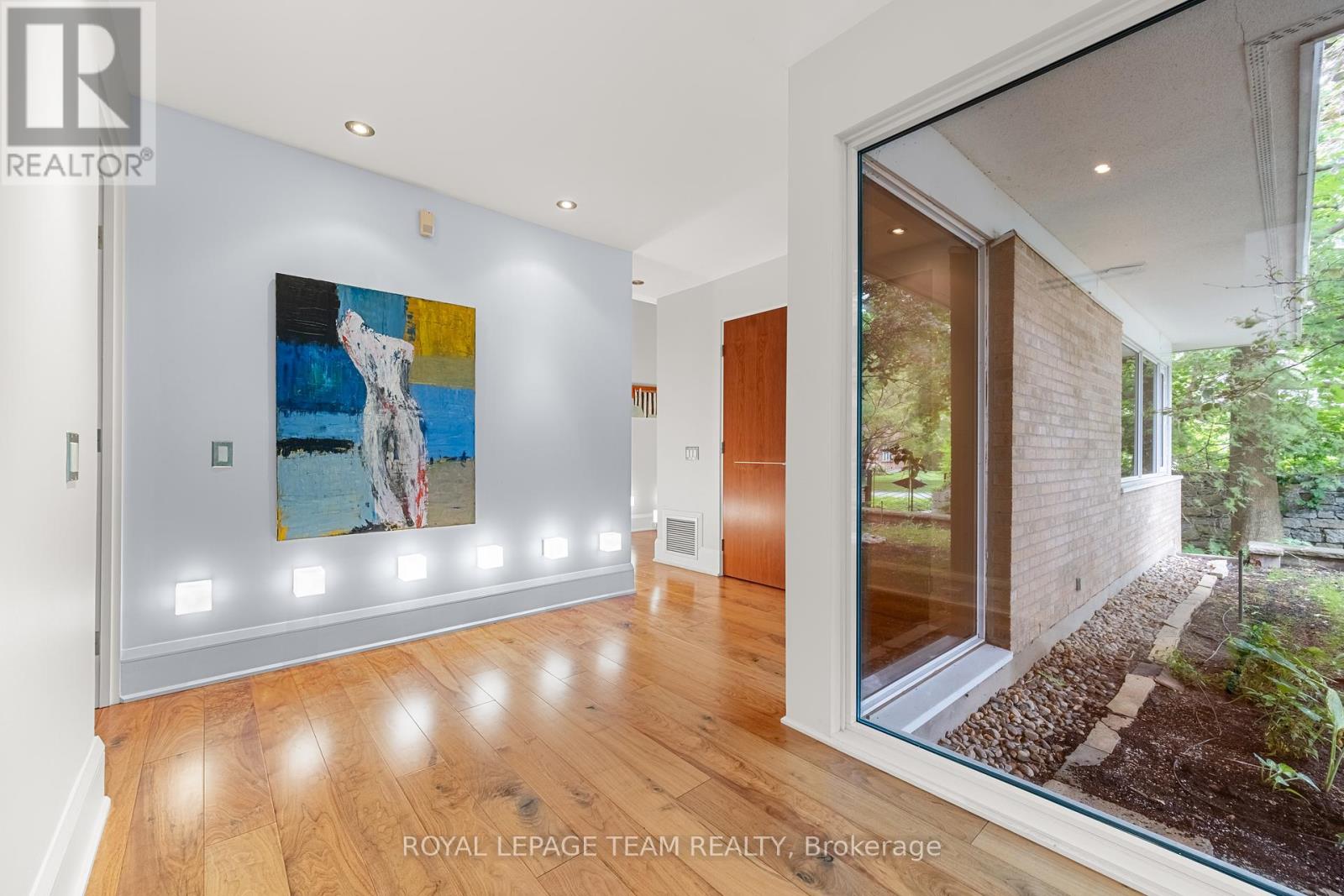5 Bedroom
6 Bathroom
5,000 - 100,000 ft2
Bungalow
Fireplace
Indoor Pool
Central Air Conditioning, Air Exchanger, Ventilation System
Radiant Heat
Landscaped, Lawn Sprinkler
$4,950,000
Discover the beauty of Rockcliffe: prestige, community spirit, proximity to family necessities and pride of place make this an exceptional address to call home. This well-placed mid-century stunner offers an exceptional design with open flow, plenty of natural light through floor to ceiling windows. Wrap around terrace, walk out lower level with full sized indoor salt water pool, home gym, and nanny-suite. Cathedral ceilings throughout and luxury finishes for a perfectly 21st century ready home with a nod to mid-century touches. Don't wait - make an appointment today! **EXTRAS** Miele Steam Oven, Miele Built/In Espresso Machine, Miele Warming Oven/drawer, 4 Sub Zero Refrigerator Drawers, Wine Fridge, Garburator (id:35885)
Property Details
|
MLS® Number
|
X11958072 |
|
Property Type
|
Single Family |
|
Community Name
|
3201 - Rockcliffe |
|
Amenities Near By
|
Park |
|
Features
|
Carpet Free, Sump Pump |
|
Parking Space Total
|
7 |
|
Pool Type
|
Indoor Pool |
Building
|
Bathroom Total
|
6 |
|
Bedrooms Above Ground
|
4 |
|
Bedrooms Below Ground
|
1 |
|
Bedrooms Total
|
5 |
|
Age
|
16 To 30 Years |
|
Amenities
|
Fireplace(s), Separate Heating Controls |
|
Appliances
|
Garage Door Opener Remote(s), Oven - Built-in, Range, Garburator, Water Heater, Dishwasher, Dryer, Freezer, Hood Fan, Microwave, Oven, Two Washers, Refrigerator |
|
Architectural Style
|
Bungalow |
|
Basement Development
|
Finished |
|
Basement Features
|
Walk Out |
|
Basement Type
|
Full (finished) |
|
Construction Style Attachment
|
Detached |
|
Cooling Type
|
Central Air Conditioning, Air Exchanger, Ventilation System |
|
Exterior Finish
|
Brick |
|
Fire Protection
|
Alarm System, Monitored Alarm, Security System, Smoke Detectors |
|
Fireplace Present
|
Yes |
|
Fireplace Total
|
2 |
|
Foundation Type
|
Concrete |
|
Half Bath Total
|
1 |
|
Heating Fuel
|
Natural Gas |
|
Heating Type
|
Radiant Heat |
|
Stories Total
|
1 |
|
Size Interior
|
5,000 - 100,000 Ft2 |
|
Type
|
House |
|
Utility Power
|
Generator |
|
Utility Water
|
Municipal Water |
Parking
|
Attached Garage
|
|
|
Inside Entry
|
|
Land
|
Acreage
|
No |
|
Fence Type
|
Fenced Yard |
|
Land Amenities
|
Park |
|
Landscape Features
|
Landscaped, Lawn Sprinkler |
|
Sewer
|
Sanitary Sewer |
|
Size Depth
|
114 Ft ,9 In |
|
Size Frontage
|
173 Ft ,9 In |
|
Size Irregular
|
173.8 X 114.8 Ft ; 0 |
|
Size Total Text
|
173.8 X 114.8 Ft ; 0 |
|
Zoning Description
|
Residential |
Rooms
| Level |
Type |
Length |
Width |
Dimensions |
|
Lower Level |
Exercise Room |
2.43 m |
2.5 m |
2.43 m x 2.5 m |
|
Lower Level |
Media |
2.99 m |
2.89 m |
2.99 m x 2.89 m |
|
Lower Level |
Bedroom |
3.68 m |
2.26 m |
3.68 m x 2.26 m |
|
Lower Level |
Recreational, Games Room |
8.99 m |
8.38 m |
8.99 m x 8.38 m |
|
Main Level |
Bathroom |
|
|
Measurements not available |
|
Main Level |
Office |
|
|
Measurements not available |
|
Main Level |
Living Room |
10.41 m |
9.44 m |
10.41 m x 9.44 m |
|
Main Level |
Laundry Room |
|
|
Measurements not available |
|
Main Level |
Mud Room |
|
|
Measurements not available |
|
Main Level |
Dining Room |
7.28 m |
7.28 m |
7.28 m x 7.28 m |
|
Main Level |
Kitchen |
9.8 m |
5.41 m |
9.8 m x 5.41 m |
|
Main Level |
Family Room |
11.6 m |
7.89 m |
11.6 m x 7.89 m |
|
Main Level |
Primary Bedroom |
7.21 m |
3.75 m |
7.21 m x 3.75 m |
|
Main Level |
Bedroom |
3.35 m |
3.58 m |
3.35 m x 3.58 m |
|
Main Level |
Bedroom |
4.69 m |
4.39 m |
4.69 m x 4.39 m |
|
Main Level |
Bedroom |
5.63 m |
3.42 m |
5.63 m x 3.42 m |
https://www.realtor.ca/real-estate/27881568/55-willingdon-road-ottawa-3201-rockcliffe






































