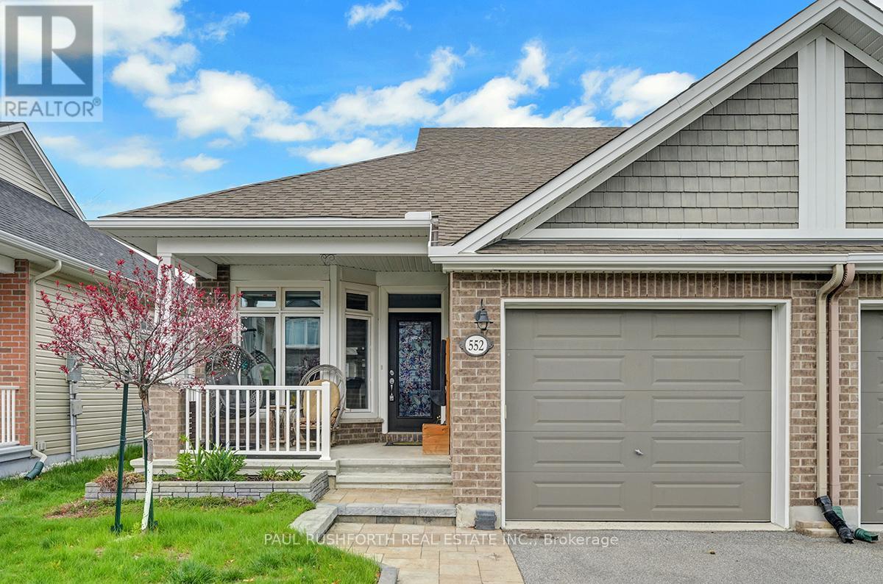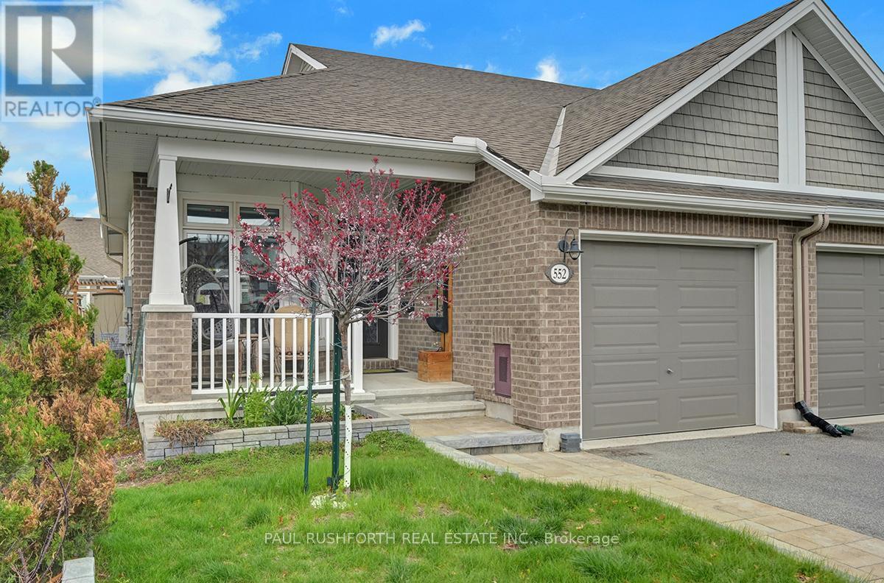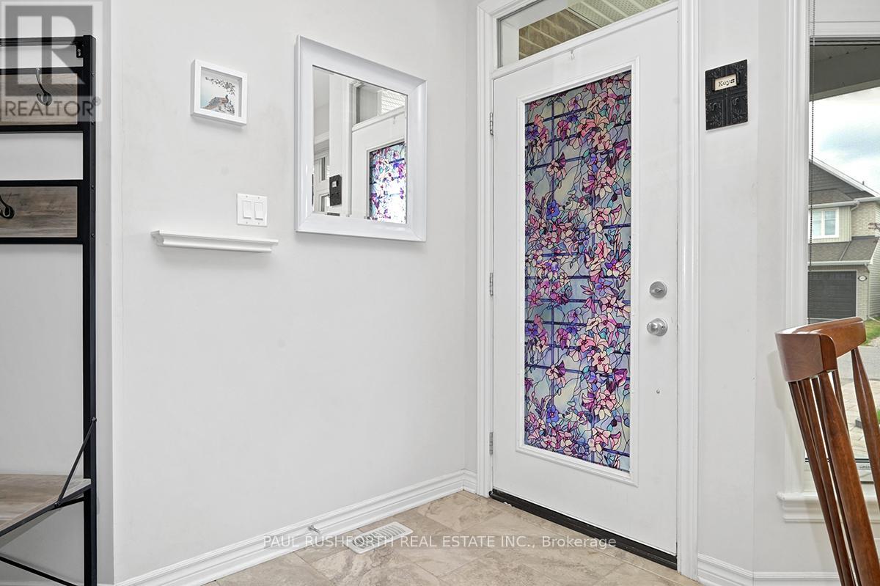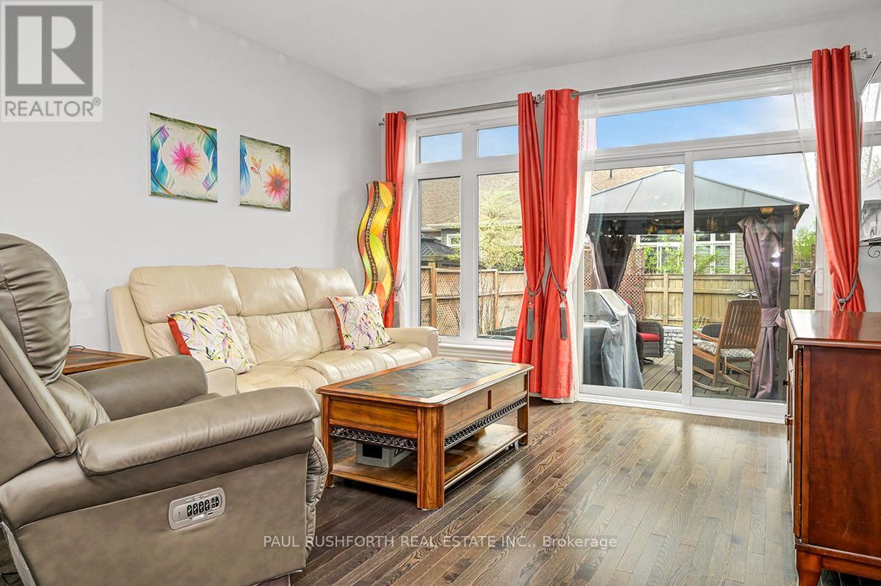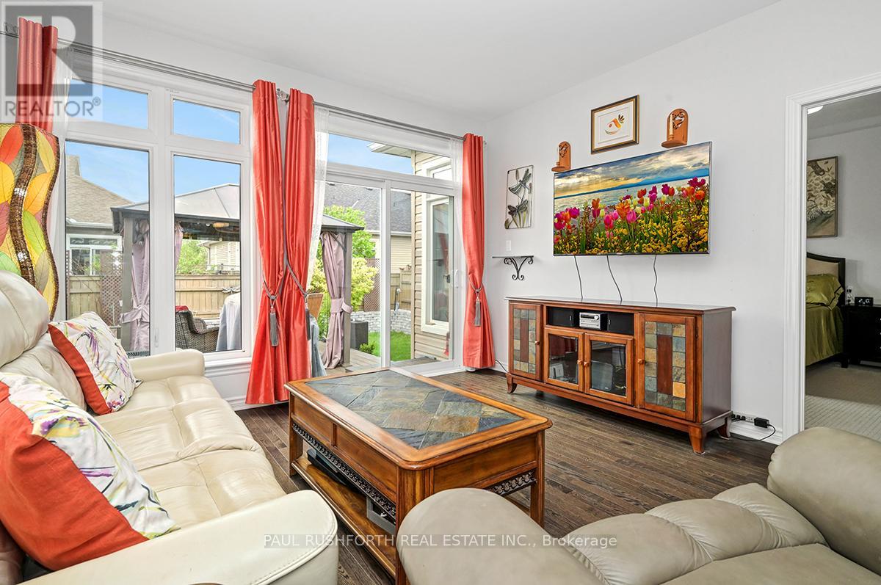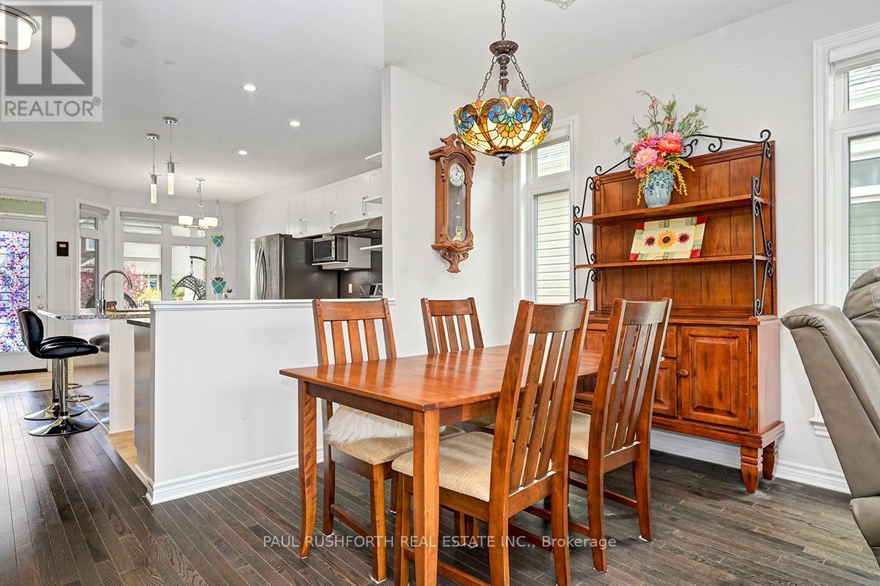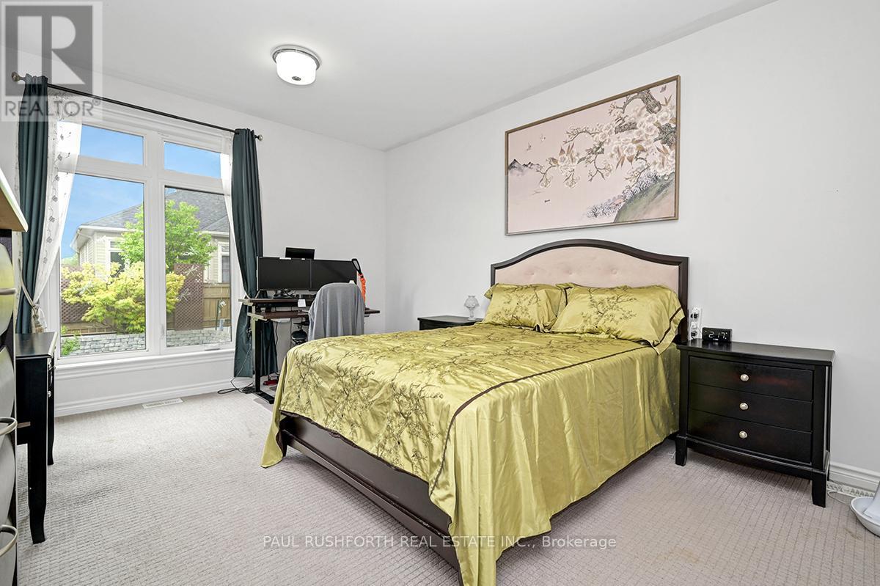2 Bedroom
3 Bathroom
700 - 1,100 ft2
Bungalow
Central Air Conditioning
Forced Air
$719,900
Rarely offered semi-detached bungalow on a quiet crescent in Findlay Creek. This open concept floorplan offers a spacious eat-in kitchen with loads of cabinet and counter space, a handy breakfast bar, granite counters, stainless appliances including a gas stove. The ample living and dining room allows for any size dining set and a comfy family room. The primary bedroom has tons of space bring your king bed and night tables and offers a three piece ensuite with oversized shower and a walk-in closet. The lower level is fully finished with a large bedroom with a second walk-in closet, a full bath, a giant rec room, a convenient murphy bed and plenty of storage. The fenced yard offers a lovely composite deck with gazebo. With an option for main floor laundry, hardwood floors and in fantastic condition all in a growing neighbourhood with easy access to shopping, parks, transit and restaurants this home is ready to go. (id:35885)
Property Details
|
MLS® Number
|
X12153522 |
|
Property Type
|
Single Family |
|
Community Name
|
2605 - Blossom Park/Kemp Park/Findlay Creek |
|
Parking Space Total
|
3 |
Building
|
Bathroom Total
|
3 |
|
Bedrooms Above Ground
|
1 |
|
Bedrooms Below Ground
|
1 |
|
Bedrooms Total
|
2 |
|
Appliances
|
Dishwasher, Dryer, Stove, Washer, Refrigerator |
|
Architectural Style
|
Bungalow |
|
Basement Development
|
Finished |
|
Basement Type
|
Full (finished) |
|
Construction Style Attachment
|
Semi-detached |
|
Cooling Type
|
Central Air Conditioning |
|
Exterior Finish
|
Brick, Vinyl Siding |
|
Foundation Type
|
Poured Concrete |
|
Half Bath Total
|
1 |
|
Heating Fuel
|
Natural Gas |
|
Heating Type
|
Forced Air |
|
Stories Total
|
1 |
|
Size Interior
|
700 - 1,100 Ft2 |
|
Type
|
House |
|
Utility Water
|
Municipal Water |
Parking
Land
|
Acreage
|
No |
|
Sewer
|
Sanitary Sewer |
|
Size Depth
|
101 Ft |
|
Size Frontage
|
30 Ft ,4 In |
|
Size Irregular
|
30.4 X 101 Ft |
|
Size Total Text
|
30.4 X 101 Ft |
|
Zoning Description
|
Res |
Rooms
| Level |
Type |
Length |
Width |
Dimensions |
|
Basement |
Recreational, Games Room |
5.7 m |
10.03 m |
5.7 m x 10.03 m |
|
Basement |
Bathroom |
2.36 m |
2.73 m |
2.36 m x 2.73 m |
|
Basement |
Bedroom 2 |
3.3 m |
3.84 m |
3.3 m x 3.84 m |
|
Basement |
Laundry Room |
2.1 m |
1.81 m |
2.1 m x 1.81 m |
|
Main Level |
Bathroom |
1.48 m |
1.39 m |
1.48 m x 1.39 m |
|
Main Level |
Bathroom |
2.45 m |
2.5 m |
2.45 m x 2.5 m |
|
Main Level |
Eating Area |
3.84 m |
2.17 m |
3.84 m x 2.17 m |
|
Main Level |
Dining Room |
4.04 m |
3.02 m |
4.04 m x 3.02 m |
|
Main Level |
Kitchen |
5.15 m |
4.13 m |
5.15 m x 4.13 m |
|
Main Level |
Living Room |
3.96 m |
3.69 m |
3.96 m x 3.69 m |
|
Main Level |
Primary Bedroom |
3.58 m |
5.52 m |
3.58 m x 5.52 m |
https://www.realtor.ca/real-estate/28323659/552-silverbell-crescent-ottawa-2605-blossom-parkkemp-parkfindlay-creek
