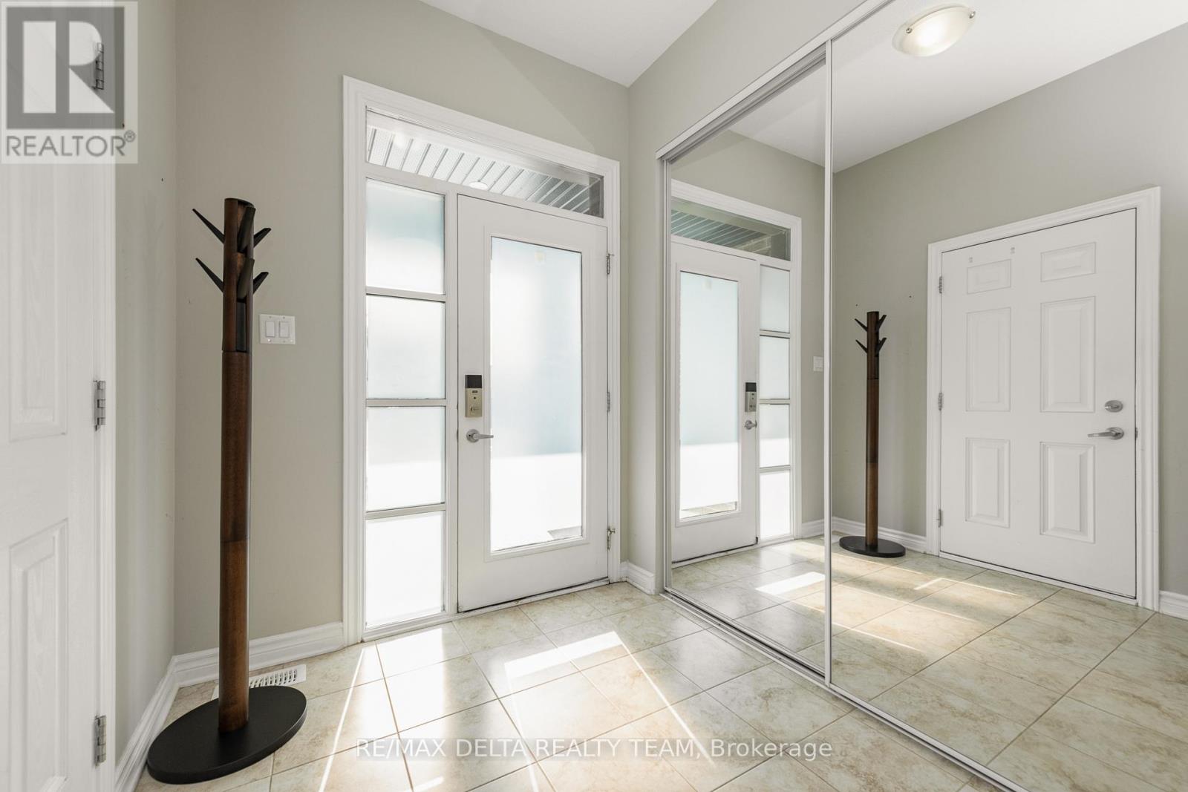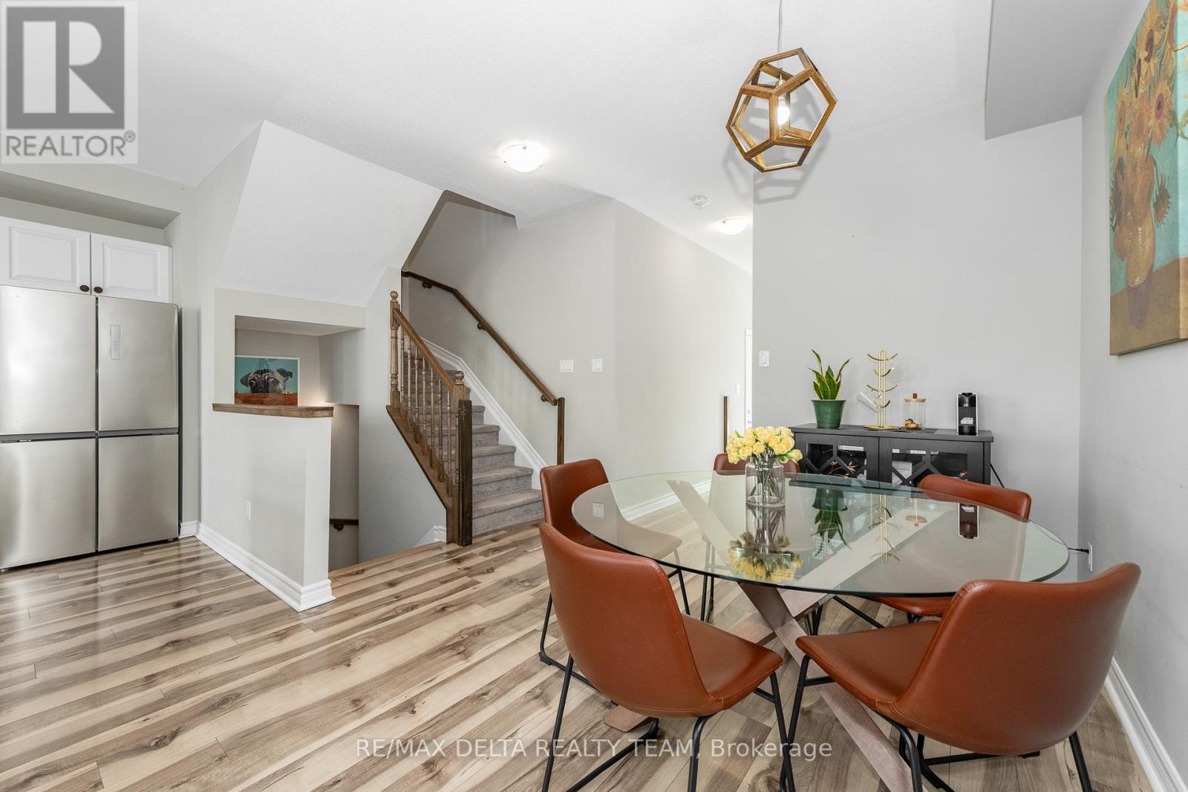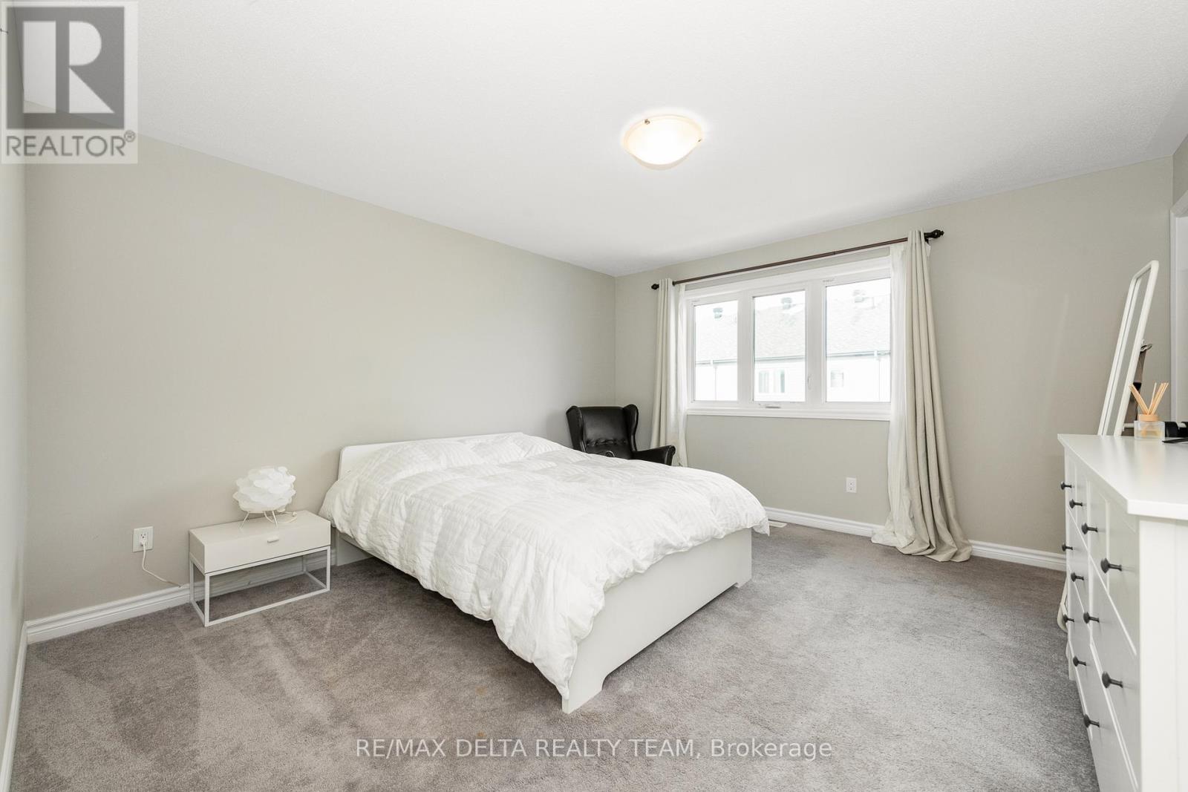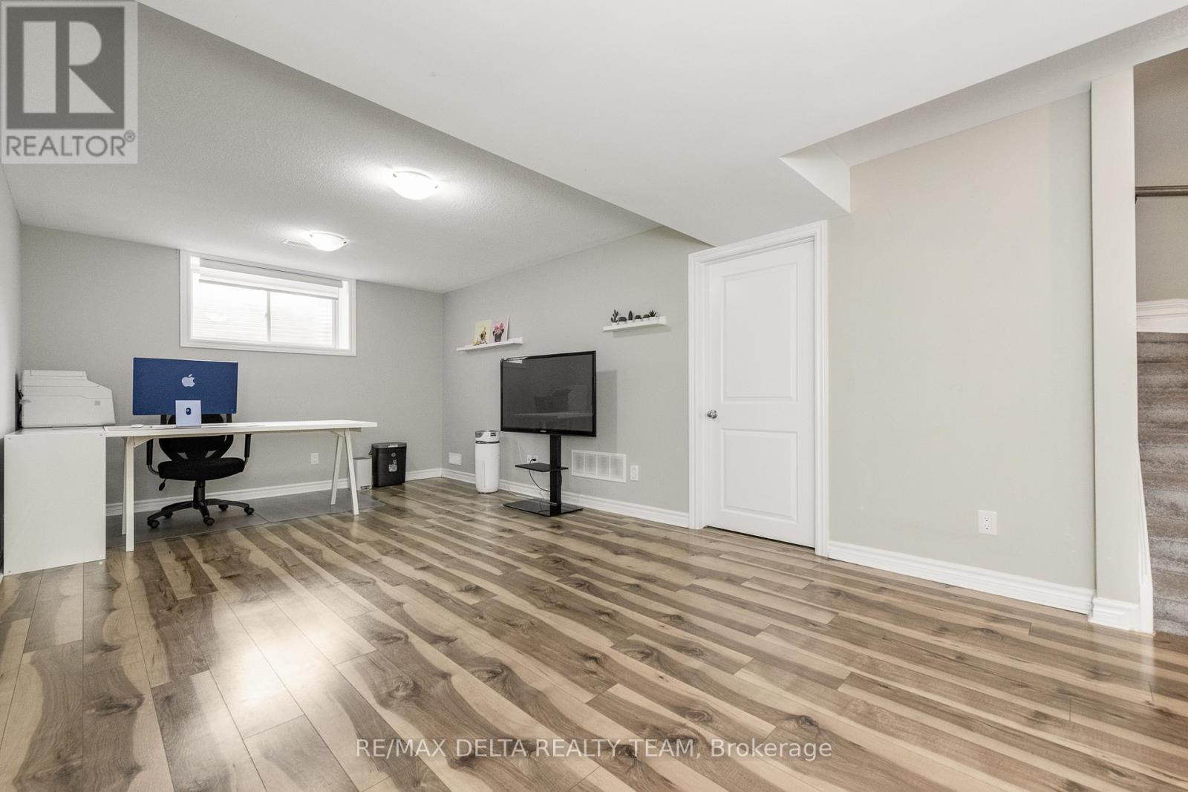3 Bedroom
3 Bathroom
Central Air Conditioning
Forced Air
$629,900
Exquisite 3 Bed, 3 Bath Monterey model by Minto is ideally situated in the family oriented community of Avalon Encore. Enjoy parks, the Encore Pond, scenic walking path & transit just steps from your front door. Minutes to restaurants, shopping, the Aline-Chretien Health Hub & more! Enter into the roomy foyer which sets the tone for the rest of this meticulously maintained home. Bright & spacious floorplan is complemented by neutral tones, sleek laminate flooring & inviting open concept living/dining rooms adjacent to the stylish kitchen equipped with a center island, backsplash, stainless steel appliances & pantry. The second floor lends itself to a generous size primary bedroom boasting a walk in closet & ensuite bathroom. Laundry, 2 more great size bedrooms & a full bathroom complete the 2nd floor. The lower level showcases a large rec room, oversize window, ample storage & bonus bathroom rough in. Fenced yard with deck were made for enjoying those warm summer nights. Convenient 2 minute walk to Notre Place Elementary School. This home will not disappoint! (id:35885)
Property Details
|
MLS® Number
|
X11971260 |
|
Property Type
|
Single Family |
|
Community Name
|
1117 - Avalon West |
|
AmenitiesNearBy
|
Park, Public Transit, Schools |
|
CommunityFeatures
|
Community Centre |
|
ParkingSpaceTotal
|
3 |
Building
|
BathroomTotal
|
3 |
|
BedroomsAboveGround
|
3 |
|
BedroomsTotal
|
3 |
|
Appliances
|
Garage Door Opener Remote(s), Dryer, Garage Door Opener, Hood Fan, Refrigerator, Stove, Washer |
|
BasementDevelopment
|
Finished |
|
BasementType
|
Full (finished) |
|
ConstructionStyleAttachment
|
Attached |
|
CoolingType
|
Central Air Conditioning |
|
ExteriorFinish
|
Brick |
|
FoundationType
|
Poured Concrete |
|
HalfBathTotal
|
1 |
|
HeatingFuel
|
Natural Gas |
|
HeatingType
|
Forced Air |
|
StoriesTotal
|
2 |
|
Type
|
Row / Townhouse |
|
UtilityWater
|
Municipal Water |
Parking
|
Attached Garage
|
|
|
Garage
|
|
|
Inside Entry
|
|
Land
|
Acreage
|
No |
|
FenceType
|
Fully Fenced, Fenced Yard |
|
LandAmenities
|
Park, Public Transit, Schools |
|
Sewer
|
Sanitary Sewer |
|
SizeDepth
|
93 Ft ,6 In |
|
SizeFrontage
|
20 Ft ,4 In |
|
SizeIrregular
|
20.34 X 93.5 Ft |
|
SizeTotalText
|
20.34 X 93.5 Ft |
|
ZoningDescription
|
Residential |
Rooms
| Level |
Type |
Length |
Width |
Dimensions |
|
Second Level |
Laundry Room |
|
|
Measurements not available |
|
Second Level |
Primary Bedroom |
3.962 m |
3.962 m |
3.962 m x 3.962 m |
|
Second Level |
Bathroom |
|
|
Measurements not available |
|
Second Level |
Bedroom 2 |
3.353 m |
3.048 m |
3.353 m x 3.048 m |
|
Second Level |
Bedroom 3 |
3.048 m |
2.743 m |
3.048 m x 2.743 m |
|
Second Level |
Bathroom |
|
|
Measurements not available |
|
Lower Level |
Family Room |
|
5.791 m |
Measurements not available x 5.791 m |
|
Lower Level |
Utility Room |
|
|
Measurements not available |
|
Lower Level |
Other |
|
|
Measurements not available |
|
Main Level |
Foyer |
|
|
Measurements not available |
|
Main Level |
Dining Room |
3.048 m |
3.048 m |
3.048 m x 3.048 m |
|
Main Level |
Living Room |
4.267 m |
3.048 m |
4.267 m x 3.048 m |
|
Main Level |
Bathroom |
|
|
Measurements not available |
|
Main Level |
Kitchen |
4.877 m |
2.438 m |
4.877 m x 2.438 m |
Utilities
https://www.realtor.ca/real-estate/27911499/553-hyssop-street-ottawa-1117-avalon-west






























