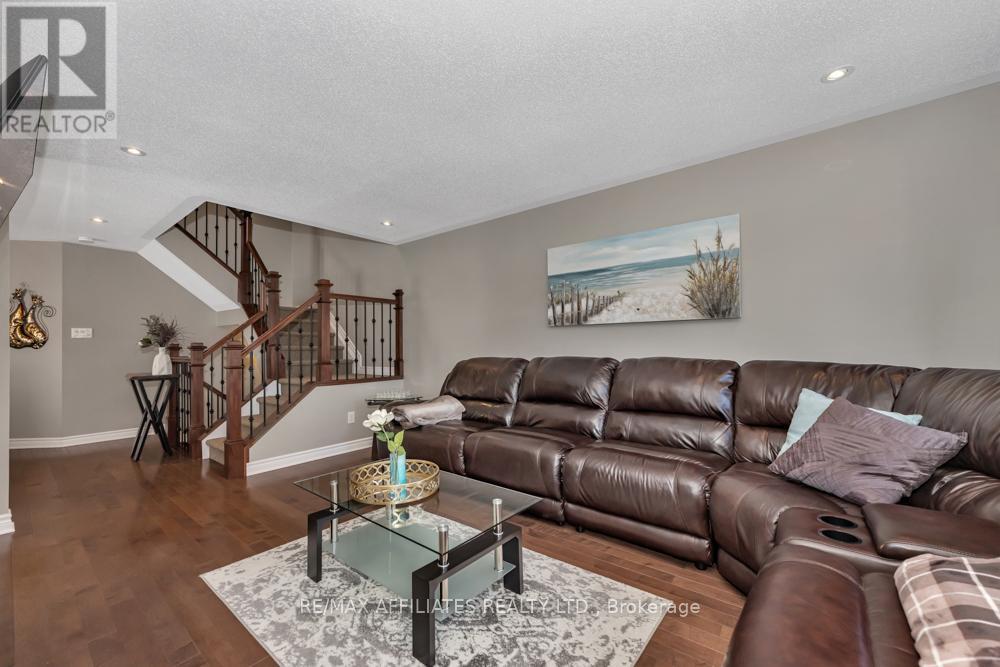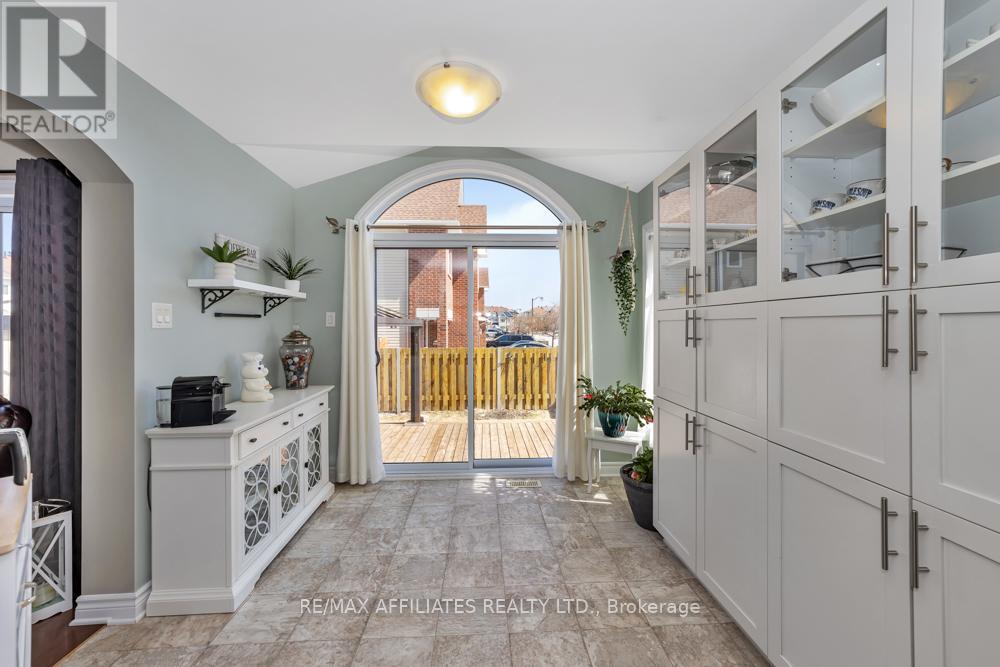3 Bedroom
3 Bathroom
1,500 - 2,000 ft2
Fireplace
Central Air Conditioning
Forced Air
$699,000
Welcome to 553 Strasbourg street. This beautiful and well-maintained end-unit home is located in the sought-after Avalon neighborhood and offers privacy and modern upgrades. Positioned directly across from Ouellette Park, enjoy serene park views with no front-facing neighbors. This carpet-free home welcomes you into a bright and welcoming main floor with gleaming hardwood floors and a versatile den perfect for a home office or any use that fits your lifestyle. The open-concept living and dining area is enhanced by a stylish stone accent wall and an electric fireplace, adding warmth and sophistication. The dining room also features elegant decorative wall paneling, bringing an extra touch of charm and character. The kitchen is equipped with extended cabinetry, a gas stove, and an eat-in area for casual dining. Upstairs, you'll find three spacious bedrooms, including a large primary bedroom featuring a 3-piece ensuite and a walk-in closet. Additionally, there's a loft that provides flexibility for a second office or additional living space. The finished basement is complete with a gas fireplace, laundry area, and plenty of storage space, including a built-in sliding tote storage bin rack ideal for organizing and keeping everything in its place. The private backyard is a true retreat, complete with a gazebo and two storage sheds. Finished garage features epoxy flooring. An extended interlock driveway provides additional parking an invaluable feature in this area. Situated in a well-maintained, family-friendly neighborhood, this home is just moments from parks, top-rated schools, and essential amenities. Don't miss the opportunity to make this exceptional property yours! (id:35885)
Property Details
|
MLS® Number
|
X12061496 |
|
Property Type
|
Single Family |
|
Community Name
|
1117 - Avalon West |
|
Features
|
Irregular Lot Size, Carpet Free |
|
Parking Space Total
|
3 |
Building
|
Bathroom Total
|
3 |
|
Bedrooms Above Ground
|
3 |
|
Bedrooms Total
|
3 |
|
Age
|
6 To 15 Years |
|
Amenities
|
Fireplace(s) |
|
Appliances
|
Garage Door Opener Remote(s), Water Purifier, Dishwasher, Dryer, Hood Fan, Microwave, Stove, Washer, Refrigerator |
|
Basement Development
|
Finished |
|
Basement Type
|
Full (finished) |
|
Construction Style Attachment
|
Attached |
|
Cooling Type
|
Central Air Conditioning |
|
Exterior Finish
|
Brick, Vinyl Siding |
|
Fireplace Present
|
Yes |
|
Fireplace Total
|
2 |
|
Foundation Type
|
Poured Concrete |
|
Half Bath Total
|
1 |
|
Heating Fuel
|
Natural Gas |
|
Heating Type
|
Forced Air |
|
Stories Total
|
2 |
|
Size Interior
|
1,500 - 2,000 Ft2 |
|
Type
|
Row / Townhouse |
|
Utility Water
|
Municipal Water |
Parking
Land
|
Acreage
|
No |
|
Sewer
|
Sanitary Sewer |
|
Size Depth
|
97 Ft |
|
Size Frontage
|
37 Ft ,1 In |
|
Size Irregular
|
37.1 X 97 Ft |
|
Size Total Text
|
37.1 X 97 Ft |
Rooms
| Level |
Type |
Length |
Width |
Dimensions |
|
Second Level |
Primary Bedroom |
4.27 m |
4.98 m |
4.27 m x 4.98 m |
|
Second Level |
Loft |
2.74 m |
3.5 m |
2.74 m x 3.5 m |
|
Second Level |
Bedroom 2 |
2.77 m |
3.18 m |
2.77 m x 3.18 m |
|
Second Level |
Bedroom 3 |
3.07 m |
3.66 m |
3.07 m x 3.66 m |
|
Basement |
Family Room |
4 m |
6.78 m |
4 m x 6.78 m |
|
Main Level |
Den |
3.02 m |
2.18 m |
3.02 m x 2.18 m |
|
Main Level |
Dining Room |
3.56 m |
3.35 m |
3.56 m x 3.35 m |
|
Main Level |
Living Room |
3.6 m |
4.98 m |
3.6 m x 4.98 m |
|
Main Level |
Kitchen |
2.16 m |
3.07 m |
2.16 m x 3.07 m |
|
Main Level |
Eating Area |
2.9 m |
2.97 m |
2.9 m x 2.97 m |
https://www.realtor.ca/real-estate/28119698/553-strasbourg-street-ottawa-1117-avalon-west








































