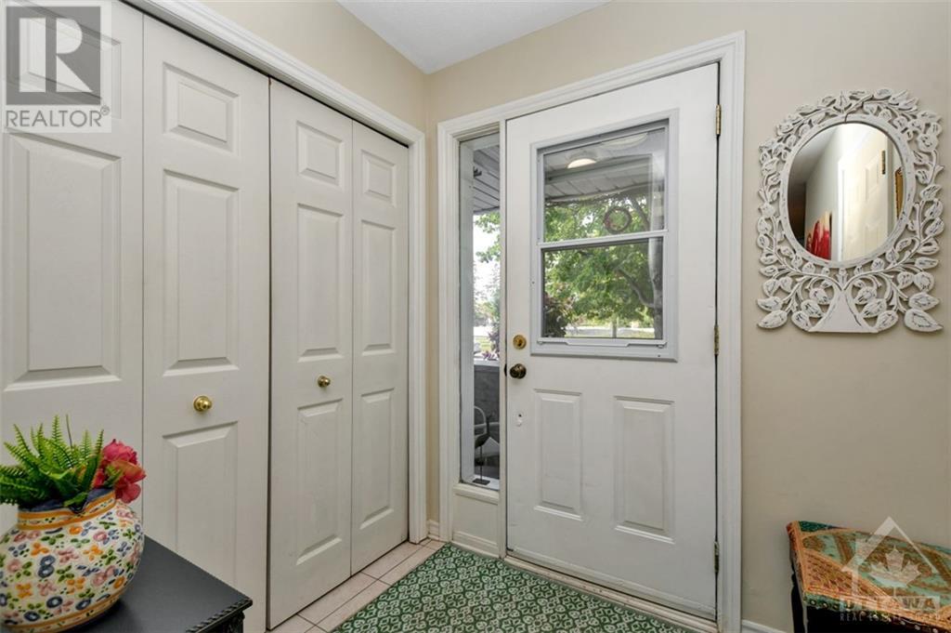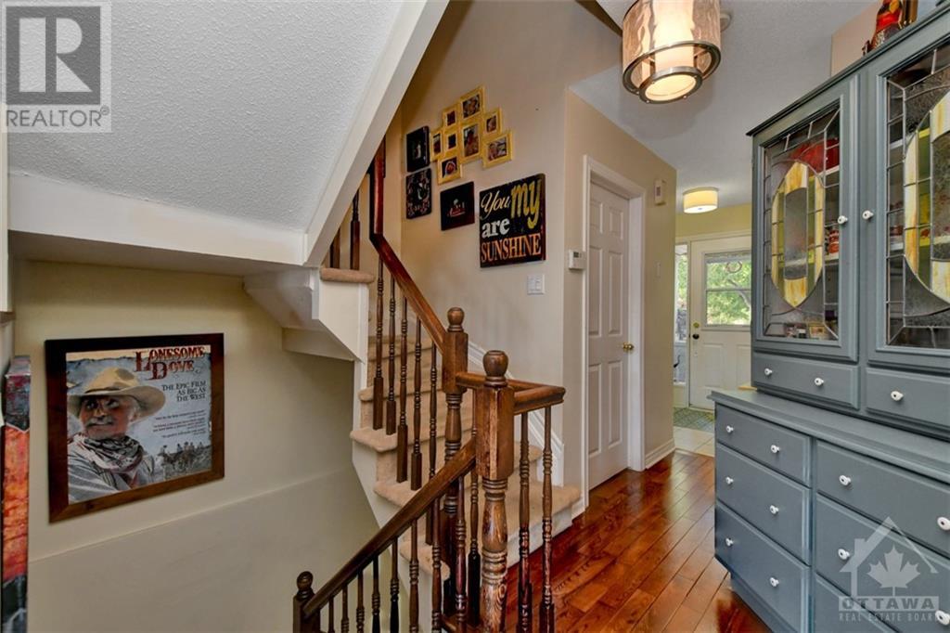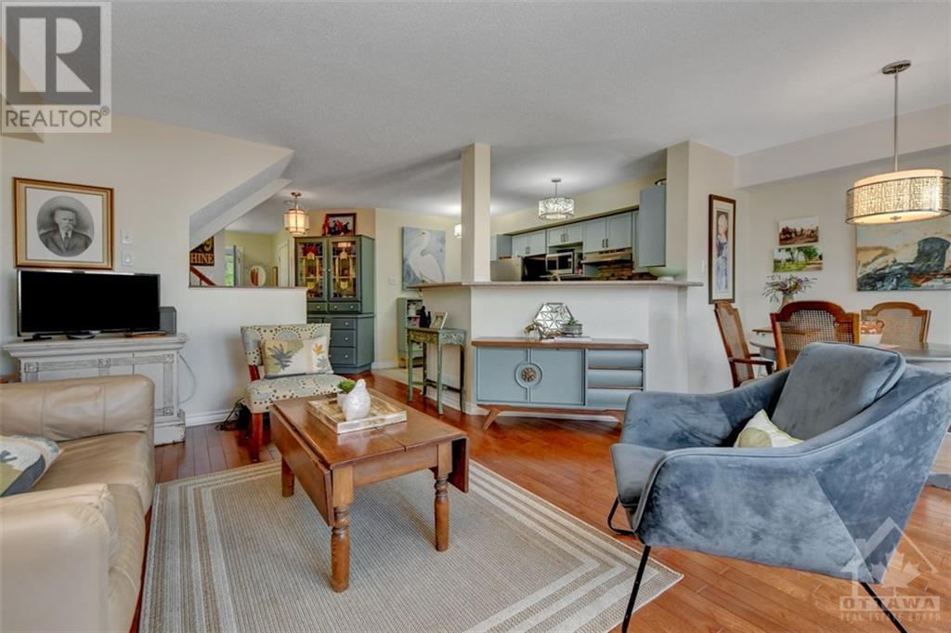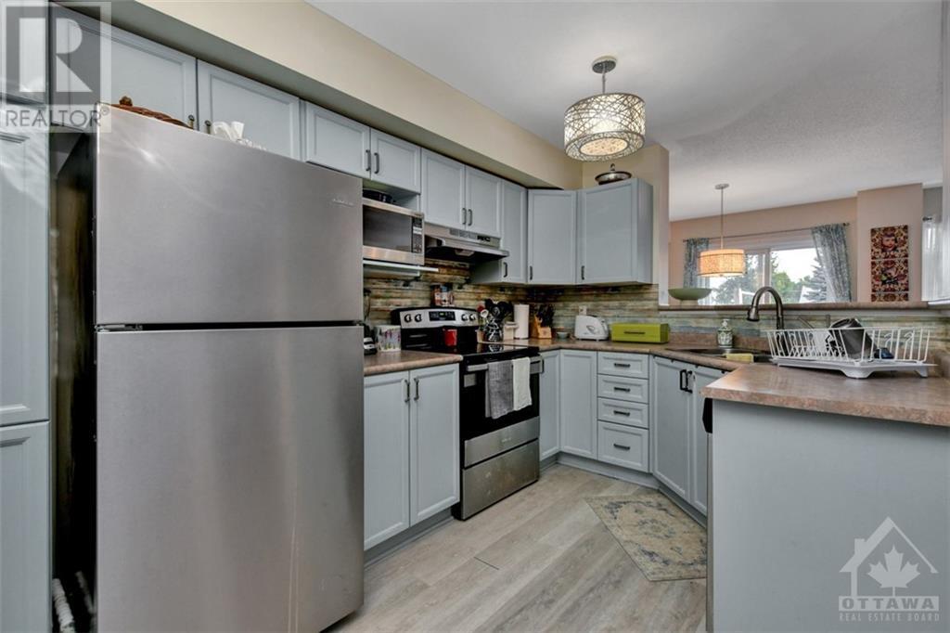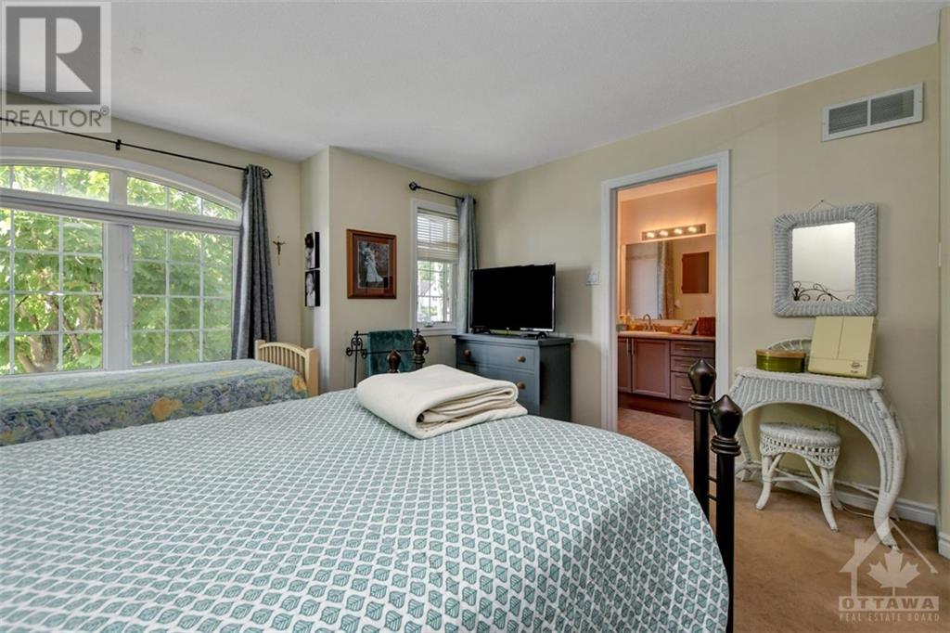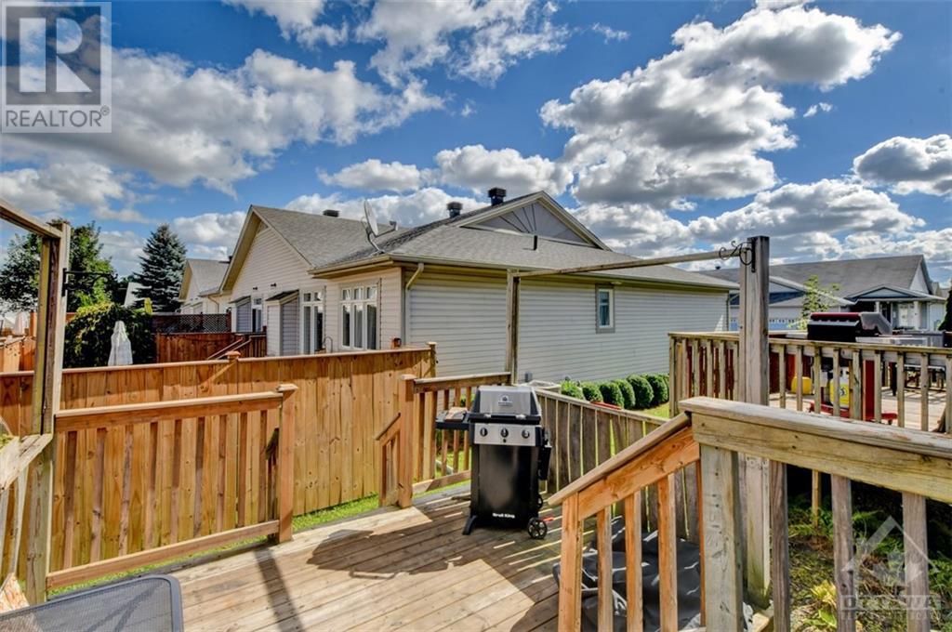5533 Doctor Leach Drive Ottawa, Ontario K4M 1L6
$599,900Maintenance, Other, See Remarks, Parcel of Tied Land
$100 Monthly
Maintenance, Other, See Remarks, Parcel of Tied Land
$100 MonthlyRARELY OFFERED 3 bedroom 4 bathroom townhome in highly sought after Manotick! Open concept carpet-free main floor includes powder room, lots of cupboard space in the kitchen, dedicated dining area and cozy gas fireplace with access to your back deck, perfect for morning coffee or entertaining. Upper level offers spacious primary bedroom w/ walk-in closet and ensuite bathroom, two additional spacious bedrooms + family bathroom. Lower level has finished space for an additional family room or play room with a bonus 2pc bathroom, laundry room & storage space. Inside entry to attached single car garage. This is your chance to get into Manotick at a great price! Right in the heart of the village you will be walking distance to everything you need; restaurants, groceries, pharmacy, shopping, cafes and just across the street from the Manotick Community Centre and Tennis Club. $100/mo association fee for snow clearing and maintenance of private road. (id:35885)
Property Details
| MLS® Number | 1413686 |
| Property Type | Single Family |
| Neigbourhood | Manotick |
| AmenitiesNearBy | Golf Nearby, Recreation Nearby, Shopping |
| Features | Automatic Garage Door Opener |
| ParkingSpaceTotal | 2 |
| Structure | Deck |
Building
| BathroomTotal | 4 |
| BedroomsAboveGround | 3 |
| BedroomsTotal | 3 |
| Appliances | Refrigerator, Dishwasher, Dryer, Hood Fan, Stove, Washer |
| BasementDevelopment | Partially Finished |
| BasementType | Full (partially Finished) |
| ConstructedDate | 2003 |
| CoolingType | Central Air Conditioning |
| ExteriorFinish | Siding |
| FireplacePresent | Yes |
| FireplaceTotal | 1 |
| FlooringType | Wall-to-wall Carpet |
| FoundationType | Poured Concrete |
| HalfBathTotal | 2 |
| HeatingFuel | Natural Gas |
| HeatingType | Forced Air |
| StoriesTotal | 2 |
| Type | Row / Townhouse |
| UtilityWater | Municipal Water |
Parking
| Attached Garage | |
| Inside Entry |
Land
| Acreage | No |
| LandAmenities | Golf Nearby, Recreation Nearby, Shopping |
| Sewer | Municipal Sewage System |
| SizeDepth | 81 Ft ,8 In |
| SizeFrontage | 20 Ft |
| SizeIrregular | 20.01 Ft X 81.69 Ft |
| SizeTotalText | 20.01 Ft X 81.69 Ft |
| ZoningDescription | Residential |
Rooms
| Level | Type | Length | Width | Dimensions |
|---|---|---|---|---|
| Second Level | Primary Bedroom | 16'0" x 13'0" | ||
| Second Level | 5pc Ensuite Bath | 5'0" x 11'0" | ||
| Second Level | Other | Measurements not available | ||
| Second Level | Bedroom | 13'0" x 9'0" | ||
| Second Level | Bedroom | 15'0" x 9'0" | ||
| Second Level | Full Bathroom | 9'0" x 4'11" | ||
| Lower Level | Recreation Room | 16'0" x 9'0" | ||
| Lower Level | Utility Room | 16'0" x 10'0" | ||
| Lower Level | 2pc Bathroom | Measurements not available | ||
| Lower Level | Laundry Room | Measurements not available | ||
| Main Level | Foyer | 6'1" x 5'1" | ||
| Main Level | Kitchen | 12'11" x 8'0" | ||
| Main Level | Living Room | 16'10" x 10'0" | ||
| Main Level | Dining Room | 9'0" x 8'10" | ||
| Main Level | 2pc Bathroom | Measurements not available |
https://www.realtor.ca/real-estate/27490878/5533-doctor-leach-drive-ottawa-manotick
Interested?
Contact us for more information



