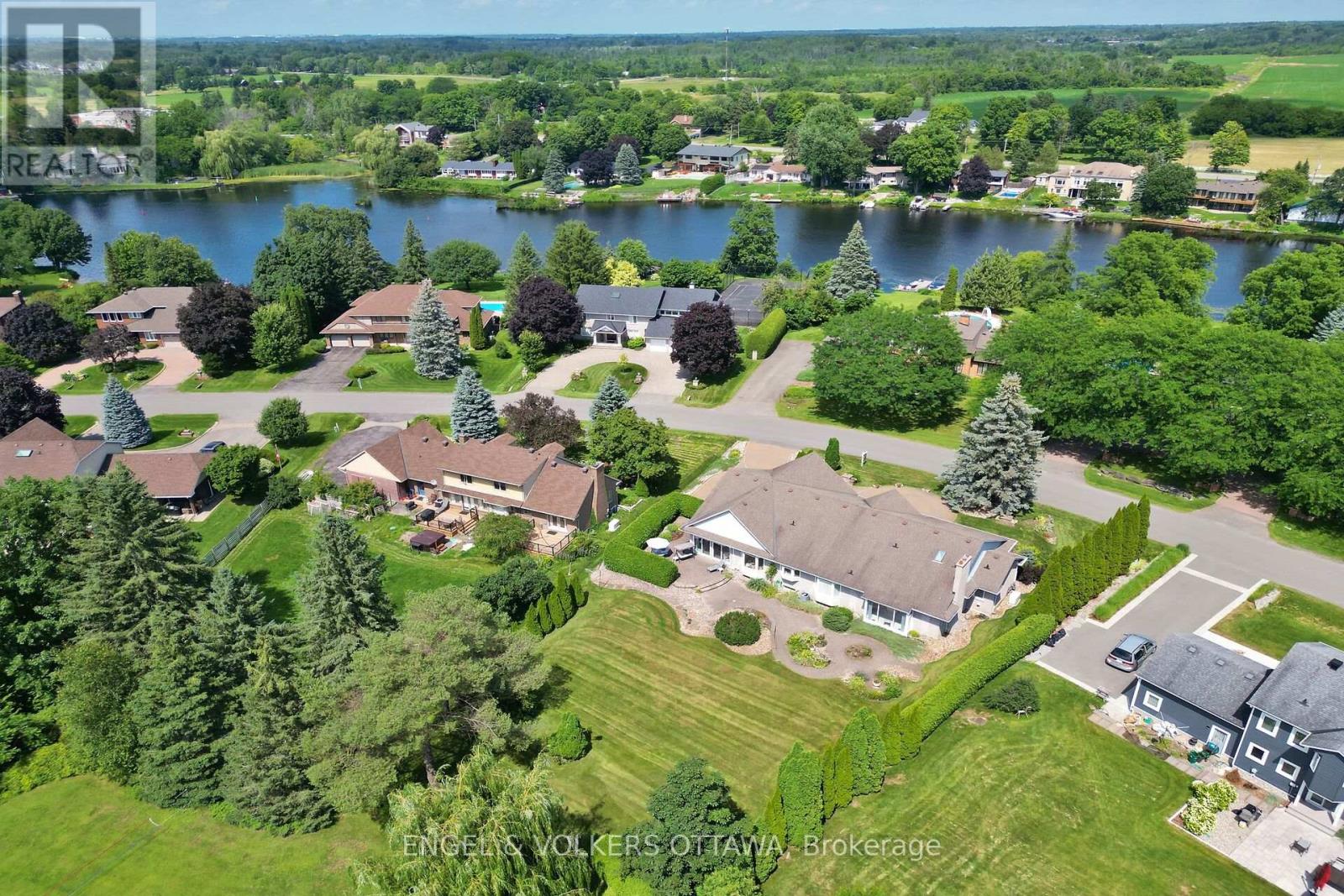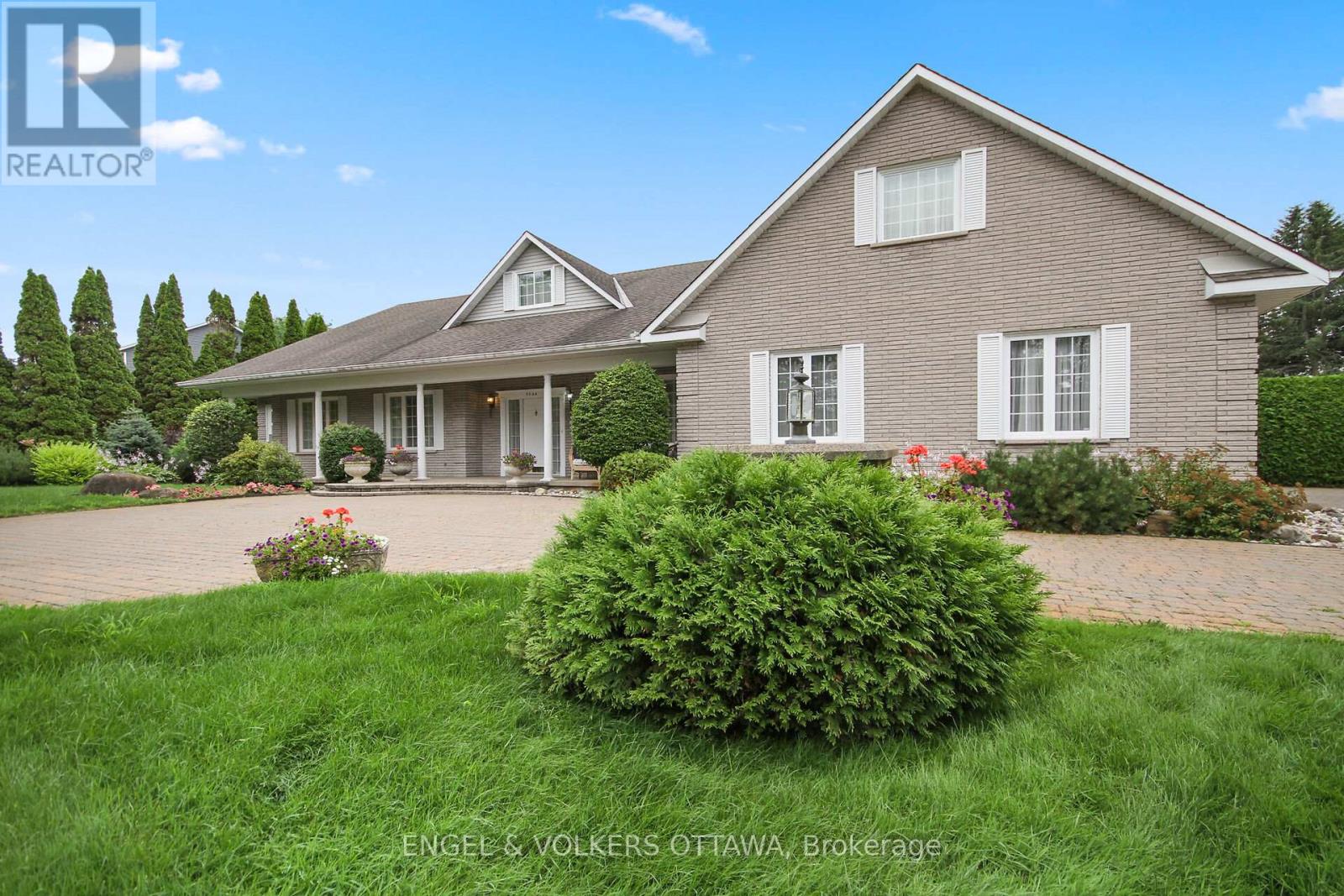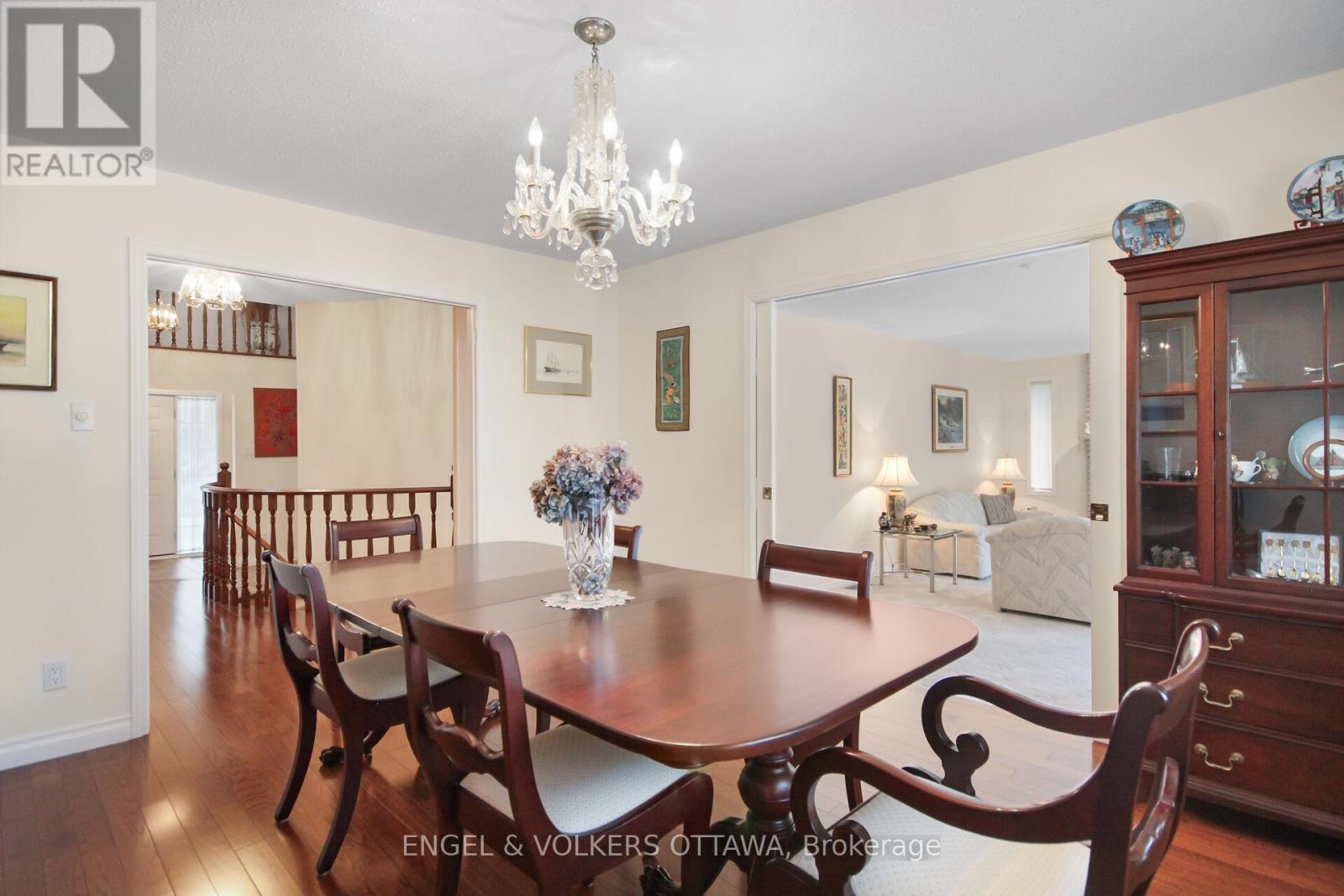3 Bedroom
5 Bathroom
2,000 - 2,500 ft2
Bungalow
Fireplace
Central Air Conditioning
Forced Air
Lawn Sprinkler
$1,295,000
This Custom Built and Lovingly Maintained Bungalow on the South Island is perfect for a family or couple. Enjoy the exceptional neighbourhood within walking distance to all amenities and an amazing location across from the Rideau River. Fabulous curb appeal, gorgeous gardens and landscaping with an irrigation system. Three Beds on the Main Level (one currently being used as a den). A lovely Living Room facing the backyard gardens, Entertainment Size Dining Room, Large eat-in Kitchen, Solarium with lots of windows and access to back yard. Primary Bedroom with ensuite, Second Bedroom with ensuite, a Four Piece Bathroom a Powder Room and Laundry on the Main Floor. The Lower Level has a Kitchen and Family Room, as well as another room and Three Piece Bath along with lots of storage. Roof 2011, Central Air 2023, Furnace 2011 and Generator 2023. (id:35885)
Property Details
|
MLS® Number
|
X12149825 |
|
Property Type
|
Single Family |
|
Community Name
|
8001 - Manotick Long Island & Nicholls Island |
|
Amenities Near By
|
Park, Place Of Worship, Schools |
|
Easement
|
Easement |
|
Parking Space Total
|
8 |
|
Structure
|
Patio(s) |
Building
|
Bathroom Total
|
5 |
|
Bedrooms Above Ground
|
3 |
|
Bedrooms Total
|
3 |
|
Amenities
|
Fireplace(s) |
|
Appliances
|
Water Heater, Water Treatment, Cooktop, Dishwasher, Dryer, Hood Fan, Microwave, Oven, Two Stoves, Washer, Refrigerator |
|
Architectural Style
|
Bungalow |
|
Basement Development
|
Partially Finished |
|
Basement Type
|
Full (partially Finished) |
|
Construction Style Attachment
|
Detached |
|
Cooling Type
|
Central Air Conditioning |
|
Exterior Finish
|
Brick, Steel |
|
Fire Protection
|
Alarm System |
|
Fireplace Present
|
Yes |
|
Fireplace Total
|
1 |
|
Foundation Type
|
Concrete |
|
Half Bath Total
|
1 |
|
Heating Fuel
|
Natural Gas |
|
Heating Type
|
Forced Air |
|
Stories Total
|
1 |
|
Size Interior
|
2,000 - 2,500 Ft2 |
|
Type
|
House |
|
Utility Water
|
Drilled Well |
Parking
Land
|
Acreage
|
No |
|
Land Amenities
|
Park, Place Of Worship, Schools |
|
Landscape Features
|
Lawn Sprinkler |
|
Sewer
|
Septic System |
|
Size Depth
|
187 Ft |
|
Size Frontage
|
141 Ft ,1 In |
|
Size Irregular
|
141.1 X 187 Ft ; 1 |
|
Size Total Text
|
141.1 X 187 Ft ; 1 |
|
Zoning Description
|
Residential |
Rooms
| Level |
Type |
Length |
Width |
Dimensions |
|
Lower Level |
Kitchen |
5.43 m |
4.06 m |
5.43 m x 4.06 m |
|
Lower Level |
Family Room |
5.43 m |
3.35 m |
5.43 m x 3.35 m |
|
Lower Level |
Bedroom |
3.78 m |
3.53 m |
3.78 m x 3.53 m |
|
Lower Level |
Other |
3.63 m |
2.33 m |
3.63 m x 2.33 m |
|
Lower Level |
Other |
11.27 m |
6.22 m |
11.27 m x 6.22 m |
|
Main Level |
Sunroom |
5.71 m |
4.06 m |
5.71 m x 4.06 m |
|
Main Level |
Foyer |
3.83 m |
2.84 m |
3.83 m x 2.84 m |
|
Main Level |
Den |
5.89 m |
3.53 m |
5.89 m x 3.53 m |
|
Main Level |
Bedroom |
3.5 m |
3.27 m |
3.5 m x 3.27 m |
|
Main Level |
Primary Bedroom |
5.13 m |
3.86 m |
5.13 m x 3.86 m |
|
Main Level |
Great Room |
7.21 m |
5.23 m |
7.21 m x 5.23 m |
|
Main Level |
Dining Room |
4.14 m |
3.65 m |
4.14 m x 3.65 m |
|
Main Level |
Kitchen |
4.08 m |
3.42 m |
4.08 m x 3.42 m |
|
Main Level |
Dining Room |
3.96 m |
3.04 m |
3.96 m x 3.04 m |
|
Main Level |
Laundry Room |
2.61 m |
2.31 m |
2.61 m x 2.31 m |
https://www.realtor.ca/real-estate/28315764/5544-south-island-park-drive-ottawa-8001-manotick-long-island-nicholls-island



































