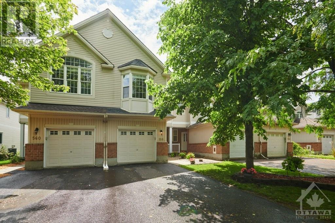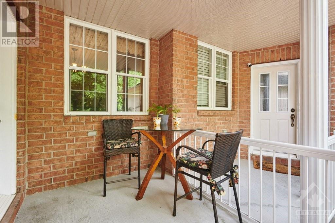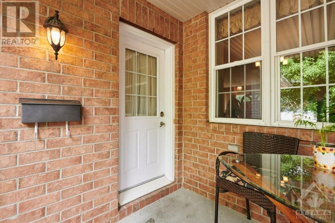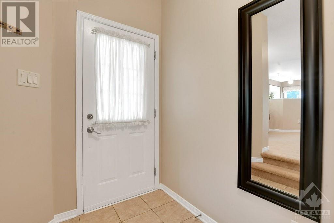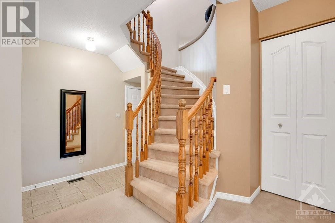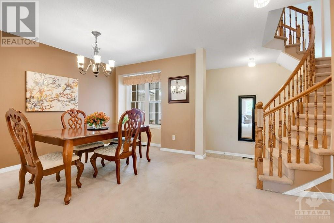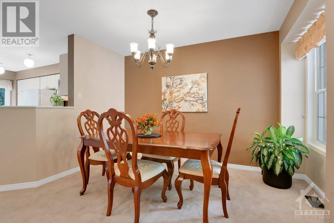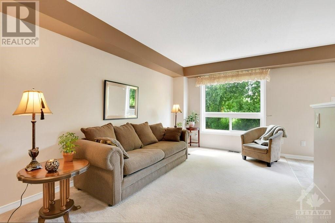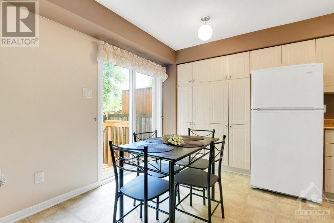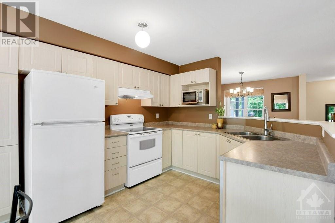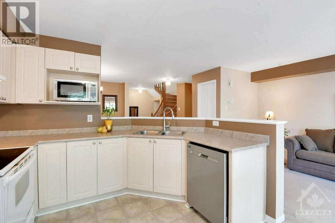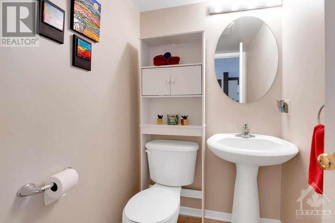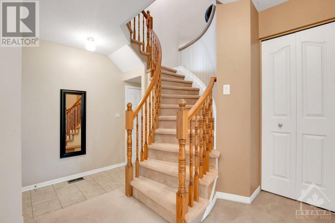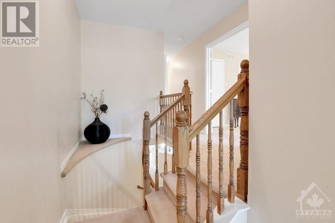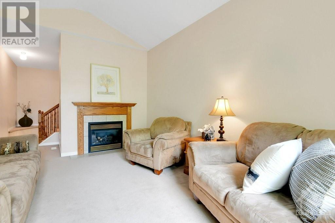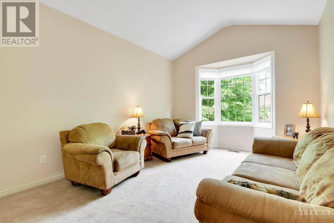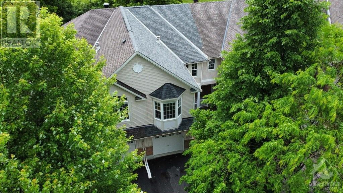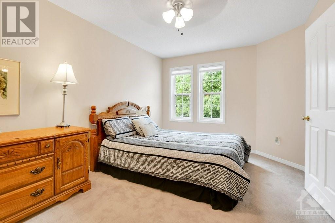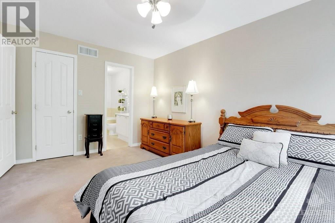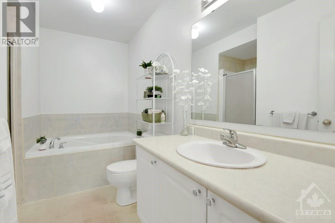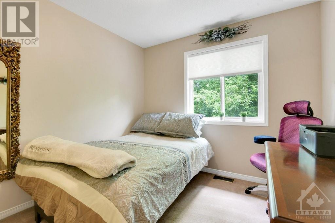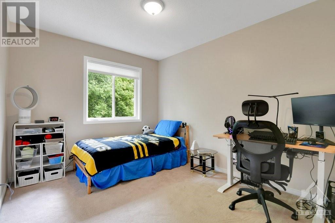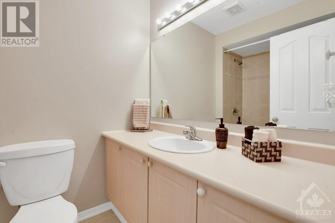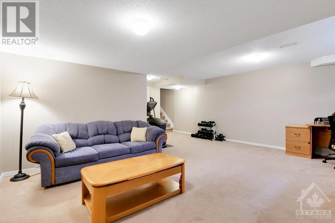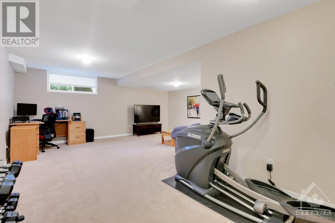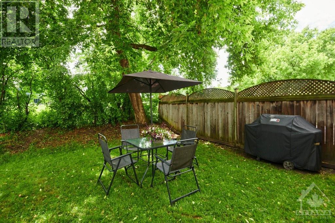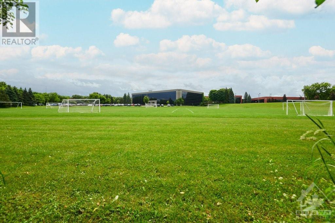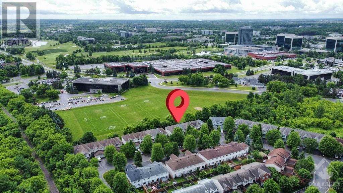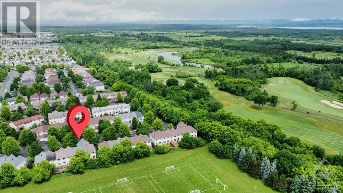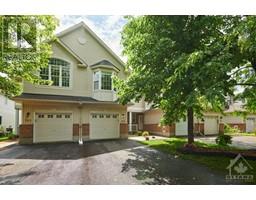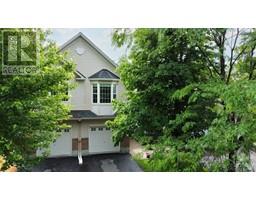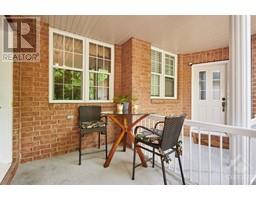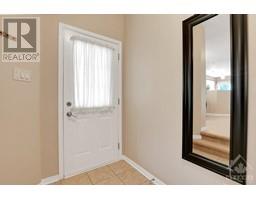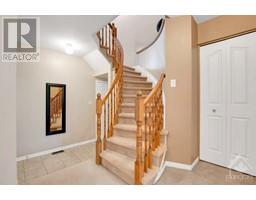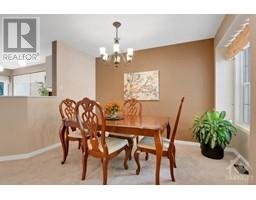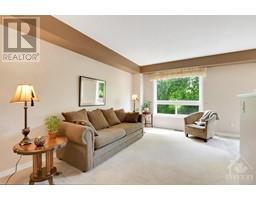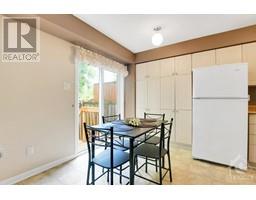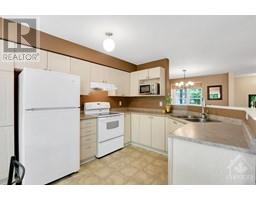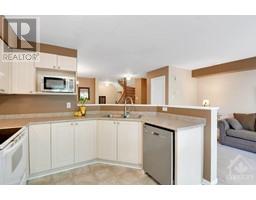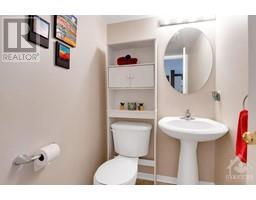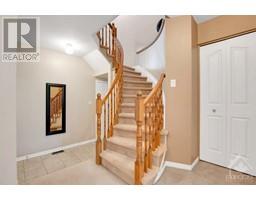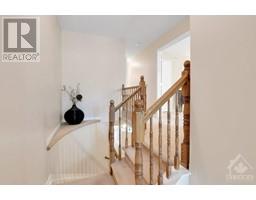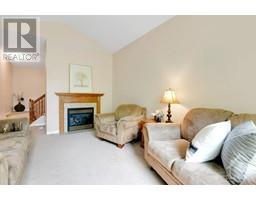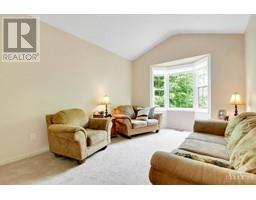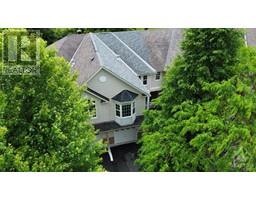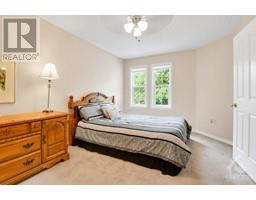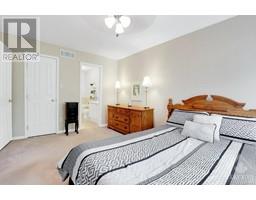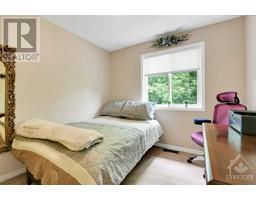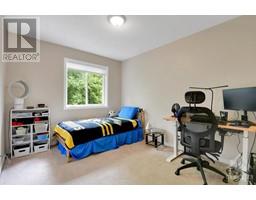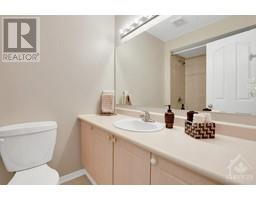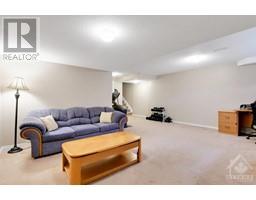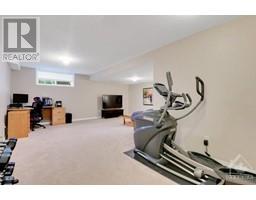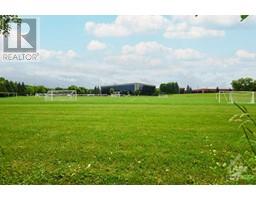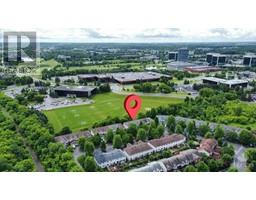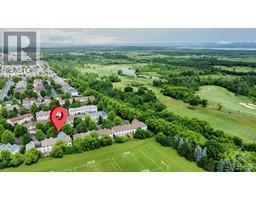3 Bedroom
3 Bathroom
Fireplace
Central Air Conditioning
Forced Air
$619,000
Experience comfort and relaxation in this Ashcroft townhome, ideally located in the heart of Kanata's Technology Park with convenient access to the Richcraft Recreation Complex! The open-concept kitchen seamlessly flows into the living & dining areas, creating an ideal space for effortless entertaining & cozy family gatherings. Enjoy unparalleled privacy and tranquility with no rear neighbors, just a serene grass playing field. Ascend the curved stairway to discover a spacious second-floor family room, featuring cathedral ceilings, a charming bay window, & a cozy gas fireplace—the perfect spot to unwind after a long day or create cherished memories with loved ones. The thoughtfully designed second floor includes a washer/dryer closet & three comfortable bedrooms, including a master four-piece ensuite and walk-in closet. Convenience is key, with shopping, recreation, and schools all within easy reach, making this property an ideal choice for families and professionals alike. (id:35885)
Property Details
|
MLS® Number
|
1390275 |
|
Property Type
|
Single Family |
|
Neigbourhood
|
South March |
|
Amenities Near By
|
Public Transit, Recreation Nearby, Shopping |
|
Community Features
|
Family Oriented, School Bus |
|
Easement
|
Right Of Way, Surface Right Of Way |
|
Features
|
Park Setting, Private Setting |
|
Parking Space Total
|
3 |
Building
|
Bathroom Total
|
3 |
|
Bedrooms Above Ground
|
3 |
|
Bedrooms Total
|
3 |
|
Appliances
|
Refrigerator, Dishwasher, Dryer, Hood Fan, Microwave, Stove, Washer, Blinds |
|
Basement Development
|
Finished |
|
Basement Type
|
Full (finished) |
|
Constructed Date
|
2006 |
|
Construction Material
|
Wood Frame |
|
Cooling Type
|
Central Air Conditioning |
|
Exterior Finish
|
Asbestos, Brick, Siding |
|
Fire Protection
|
Smoke Detectors |
|
Fireplace Present
|
Yes |
|
Fireplace Total
|
1 |
|
Fixture
|
Drapes/window Coverings |
|
Flooring Type
|
Wall-to-wall Carpet, Linoleum, Ceramic |
|
Foundation Type
|
Poured Concrete |
|
Half Bath Total
|
1 |
|
Heating Fuel
|
Natural Gas |
|
Heating Type
|
Forced Air |
|
Stories Total
|
2 |
|
Type
|
Row / Townhouse |
|
Utility Water
|
Municipal Water |
Parking
Land
|
Acreage
|
No |
|
Land Amenities
|
Public Transit, Recreation Nearby, Shopping |
|
Sewer
|
Municipal Sewage System |
|
Size Depth
|
108 Ft ,3 In |
|
Size Frontage
|
20 Ft |
|
Size Irregular
|
20.01 Ft X 108.27 Ft |
|
Size Total Text
|
20.01 Ft X 108.27 Ft |
|
Zoning Description
|
R3x |
Rooms
| Level |
Type |
Length |
Width |
Dimensions |
|
Second Level |
Family Room/fireplace |
|
|
11'7" x 21'5" |
|
Second Level |
Primary Bedroom |
|
|
10'1" x 14'10" |
|
Second Level |
4pc Ensuite Bath |
|
|
7'6" x 11'1" |
|
Second Level |
3pc Bathroom |
|
|
5'3" x 7'4" |
|
Second Level |
Bedroom |
|
|
9'3" x 9'8" |
|
Second Level |
Bedroom |
|
|
9'5" x 12'11" |
|
Second Level |
Laundry Room |
|
|
5'1" x 5'1" |
|
Lower Level |
Recreation Room |
|
|
18'4" x 21'1" |
|
Lower Level |
Utility Room |
|
|
7'2" x 10'2" |
|
Lower Level |
Storage |
|
|
9'3" x 13'8" |
|
Main Level |
Dining Room |
|
|
6'8" x 12'1" |
|
Main Level |
Kitchen |
|
|
9'7" x 9'7" |
|
Main Level |
Eating Area |
|
|
6'1" x 9'8" |
|
Main Level |
2pc Bathroom |
|
|
4'5" x 4'11" |
|
Main Level |
Foyer |
|
|
5'8" x 8'7" |
|
Main Level |
Living Room |
|
|
9'6" x 15'1" |
|
Main Level |
Other |
|
|
11'9" x 19'2" |
https://www.realtor.ca/real-estate/27022245/558-aberfoyle-circle-kanata-south-march

