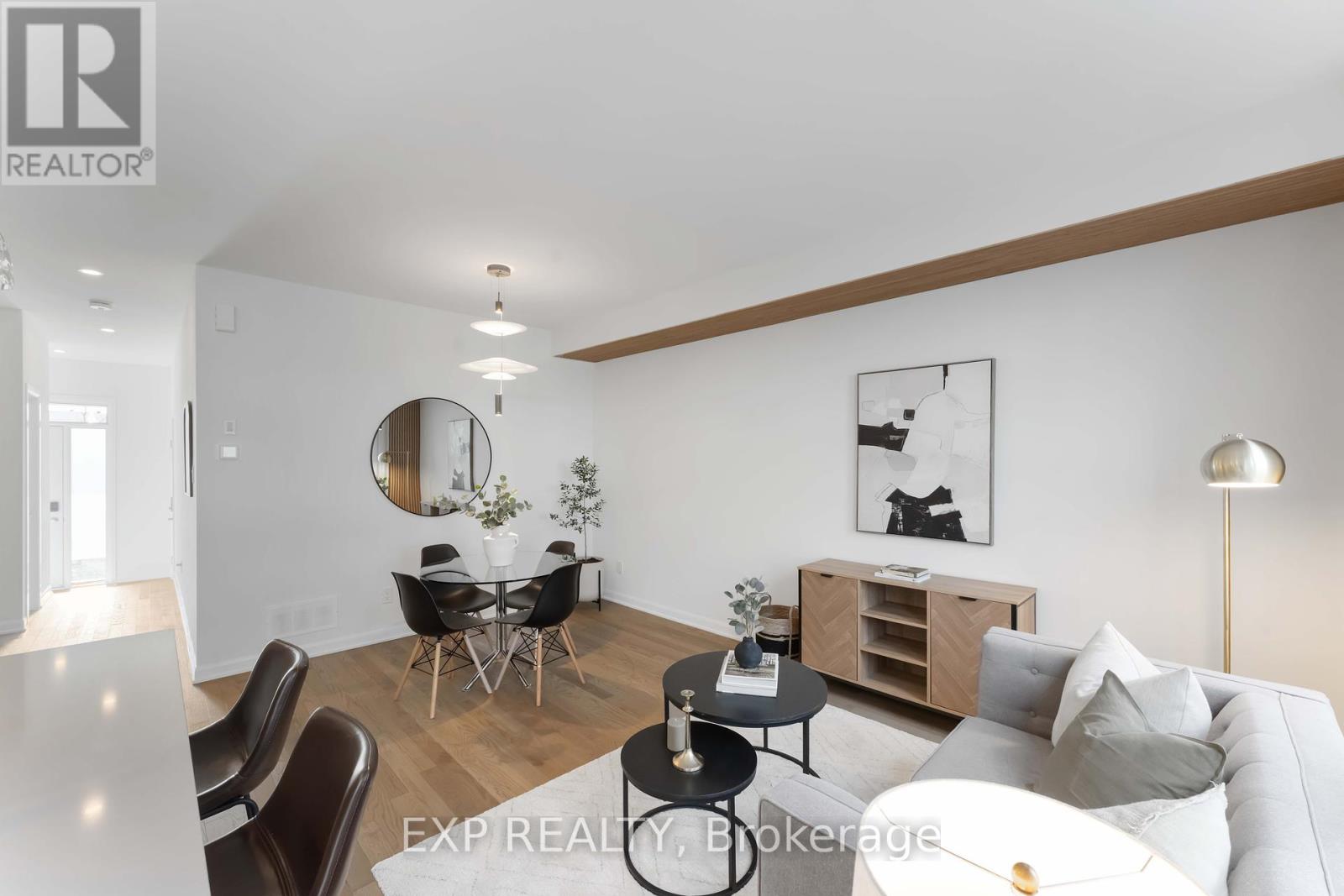559 Aglish Mews Ottawa, Ontario K2J 6Y2
$649,900
Welcome to this immaculate move-in-ready 3 bedroom 2.5 bath townhouse. This highly desirable Minto Citrus model comes with a newly fenced yard, no front neighbors and driveway parking for two cars. This home comes with first and second floor hardwood and beautiful hardwood stairs. A contemporary kitchen with quartz countertops and built in water purifier compliment this home. All stainless steel appliances coupled with a breakfast bar give a cozy yet modern feel. The bright living room and bedrooms are filled with natural light. The master bedroom boasts an upgraded ensuite and large walk in closet. The fully finished basement is a perfect space to relax. This townhome has all the upgrades to the kitchen, bathrooms, flooring, stairs and is absolutely stunning. It is not an average townhome and it is a must see. (id:35885)
Open House
This property has open houses!
2:00 pm
Ends at:4:00 pm
2:00 pm
Ends at:4:00 pm
Property Details
| MLS® Number | X12040693 |
| Property Type | Single Family |
| Community Name | 7711 - Barrhaven - Half Moon Bay |
| Features | Flat Site, Carpet Free |
| ParkingSpaceTotal | 3 |
Building
| BathroomTotal | 3 |
| BedroomsAboveGround | 3 |
| BedroomsTotal | 3 |
| Age | 0 To 5 Years |
| Appliances | Garage Door Opener Remote(s), Water Heater - Tankless, Water Meter, Dishwasher, Dryer, Garage Door Opener, Stove, Washer, Water Purifier, Refrigerator |
| BasementDevelopment | Finished |
| BasementType | Full (finished) |
| ConstructionStyleAttachment | Attached |
| CoolingType | Central Air Conditioning |
| ExteriorFinish | Brick Facing, Stone |
| FireplacePresent | Yes |
| FoundationType | Poured Concrete |
| HalfBathTotal | 1 |
| HeatingFuel | Natural Gas |
| HeatingType | Forced Air |
| StoriesTotal | 2 |
| Type | Row / Townhouse |
| UtilityWater | Municipal Water |
Parking
| Garage |
Land
| Acreage | No |
| FenceType | Fenced Yard |
| LandscapeFeatures | Landscaped |
| Sewer | Sanitary Sewer |
| SizeDepth | 91 Ft ,11 In |
| SizeFrontage | 20 Ft ,4 In |
| SizeIrregular | 20.34 X 91.96 Ft |
| SizeTotalText | 20.34 X 91.96 Ft |
| ZoningDescription | R3yy[2527] |
Rooms
| Level | Type | Length | Width | Dimensions |
|---|---|---|---|---|
| Second Level | Primary Bedroom | 3.2 m | 3.47 m | 3.2 m x 3.47 m |
| Second Level | Bedroom | 3.04 m | 2.62 m | 3.04 m x 2.62 m |
| Second Level | Bedroom 2 | 3.61 m | 2.74 m | 3.61 m x 2.74 m |
| Basement | Family Room | 3.65 m | 4.69 m | 3.65 m x 4.69 m |
| Ground Level | Dining Room | 3.35 m | 2.5 m | 3.35 m x 2.5 m |
| Ground Level | Kitchen | 2.48 m | 3.4 m | 2.48 m x 3.4 m |
| Ground Level | Living Room | 3.35 m | 2.5 m | 3.35 m x 2.5 m |
Utilities
| Cable | Available |
| Sewer | Installed |
https://www.realtor.ca/real-estate/28071410/559-aglish-mews-ottawa-7711-barrhaven-half-moon-bay
Interested?
Contact us for more information



























