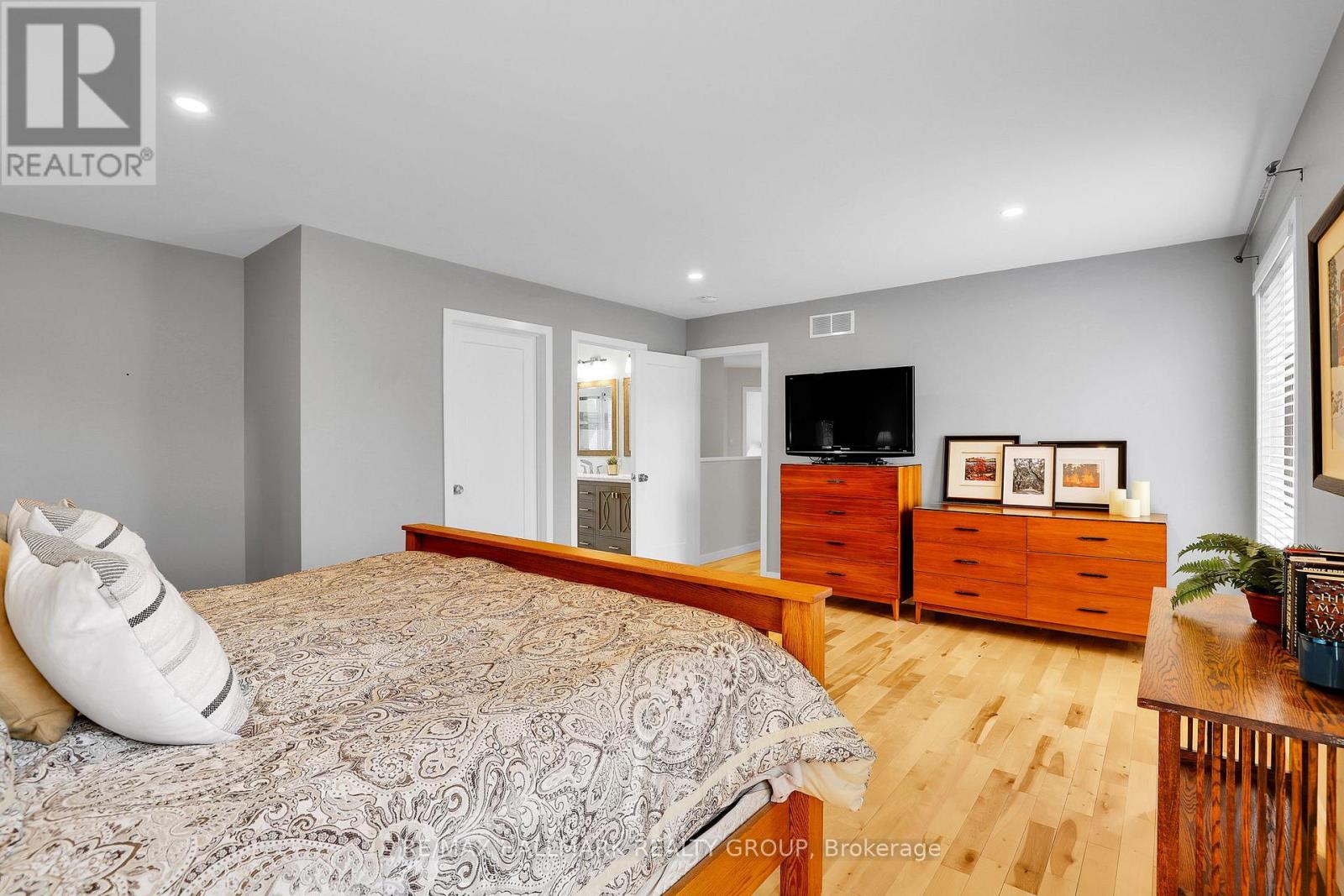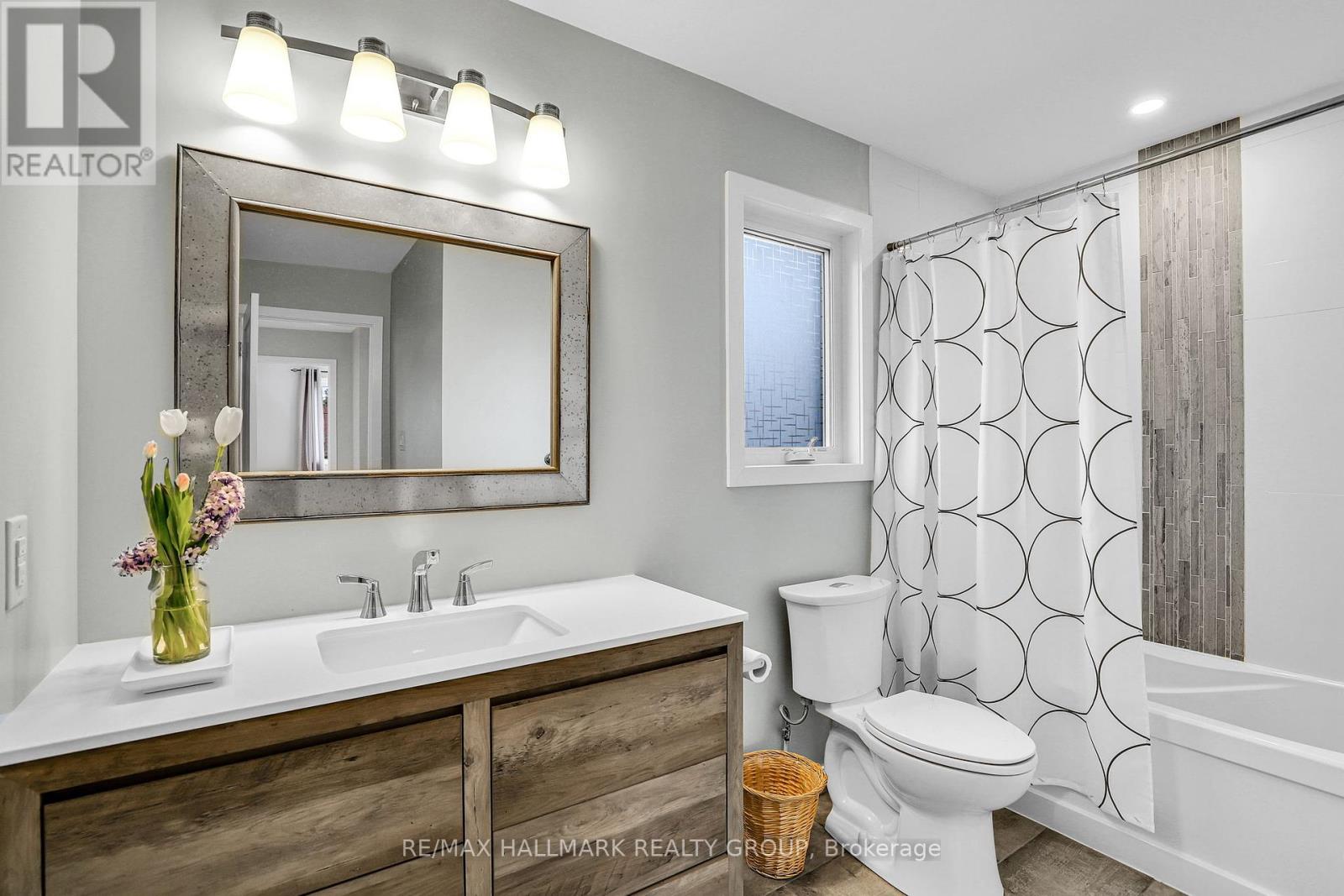4 Bedroom
4 Bathroom
2000 - 2500 sqft
Fireplace
Central Air Conditioning
Forced Air
$1,199,900
Welcome to this rare, custom-built executive home, thoughtfully designed with all the amenities for modern living including an attached garage with convenient inside entry. The sun-filled main floor features a spacious layout, perfect for both everyday comfort and effortless entertaining. Enjoy a beautifully crafted custom kitchen with an oversized island and breakfast counter, overlooking a cozy family room complete with fireplace. A formal dining room adds an elegant touch for hosting guests, while the main floor den with French doors offers the ideal work-from-home setup. Upstairs, you'll find four generous bedrooms, including an expansive primary suite with a luxurious five-piece ensuite and walk-in closet. Three additional bedrooms, a full bath, and a convenient laundry room complete the upper level. Hardwood flooring runs throughout both levels, adding warmth and sophistication. The lower level is ready for your personal touch, offering ample space for a rec room, bedroom, or gym plus a finished four-piece bathroom already in place. Step outside to enjoy the fully fenced, south-facing backyard with stone patio, or relax on the inviting covered front porch. Located just steps from the Civic Hospital, Experimental Farm, and a short walk to Wellington Village, this exceptional home offers the best of location and lifestyle. (id:35885)
Property Details
|
MLS® Number
|
X12088335 |
|
Property Type
|
Single Family |
|
Community Name
|
5302 - Carlington |
|
ParkingSpaceTotal
|
5 |
Building
|
BathroomTotal
|
4 |
|
BedroomsAboveGround
|
4 |
|
BedroomsTotal
|
4 |
|
Amenities
|
Fireplace(s) |
|
Appliances
|
Water Heater, Water Meter, Dishwasher, Dryer, Stove, Washer, Refrigerator |
|
BasementDevelopment
|
Partially Finished |
|
BasementType
|
N/a (partially Finished) |
|
ConstructionStyleAttachment
|
Detached |
|
CoolingType
|
Central Air Conditioning |
|
ExteriorFinish
|
Vinyl Siding |
|
FireplacePresent
|
Yes |
|
FireplaceTotal
|
1 |
|
FoundationType
|
Poured Concrete |
|
HalfBathTotal
|
1 |
|
HeatingFuel
|
Natural Gas |
|
HeatingType
|
Forced Air |
|
StoriesTotal
|
2 |
|
SizeInterior
|
2000 - 2500 Sqft |
|
Type
|
House |
|
UtilityWater
|
Municipal Water |
Parking
Land
|
Acreage
|
No |
|
Sewer
|
Sanitary Sewer |
|
SizeDepth
|
65 Ft ,3 In |
|
SizeFrontage
|
70 Ft |
|
SizeIrregular
|
70 X 65.3 Ft |
|
SizeTotalText
|
70 X 65.3 Ft |
|
ZoningDescription
|
Residential |
Rooms
| Level |
Type |
Length |
Width |
Dimensions |
|
Second Level |
Bedroom 2 |
3.56 m |
3.39 m |
3.56 m x 3.39 m |
|
Second Level |
Bedroom 3 |
3.45 m |
3.26 m |
3.45 m x 3.26 m |
|
Second Level |
Bedroom 4 |
3.33 m |
2.81 m |
3.33 m x 2.81 m |
|
Second Level |
Bathroom |
3.18 m |
3.08 m |
3.18 m x 3.08 m |
|
Second Level |
Primary Bedroom |
5.4 m |
4.13 m |
5.4 m x 4.13 m |
|
Second Level |
Bathroom |
4.25 m |
3.23 m |
4.25 m x 3.23 m |
|
Second Level |
Other |
2.65 m |
1.66 m |
2.65 m x 1.66 m |
|
Second Level |
Laundry Room |
1.46 m |
1.25 m |
1.46 m x 1.25 m |
|
Lower Level |
Bathroom |
|
|
Measurements not available |
|
Main Level |
Great Room |
5.66 m |
4.03 m |
5.66 m x 4.03 m |
|
Main Level |
Den |
4.26 m |
3.31 m |
4.26 m x 3.31 m |
|
Main Level |
Kitchen |
4.38 m |
4.03 m |
4.38 m x 4.03 m |
|
Main Level |
Dining Room |
4.26 m |
3.28 m |
4.26 m x 3.28 m |
|
Main Level |
Eating Area |
|
|
Measurements not available |
|
Main Level |
Mud Room |
2.65 m |
1.97 m |
2.65 m x 1.97 m |
https://www.realtor.ca/real-estate/28180435/56-anna-avenue-ottawa-5302-carlington















































