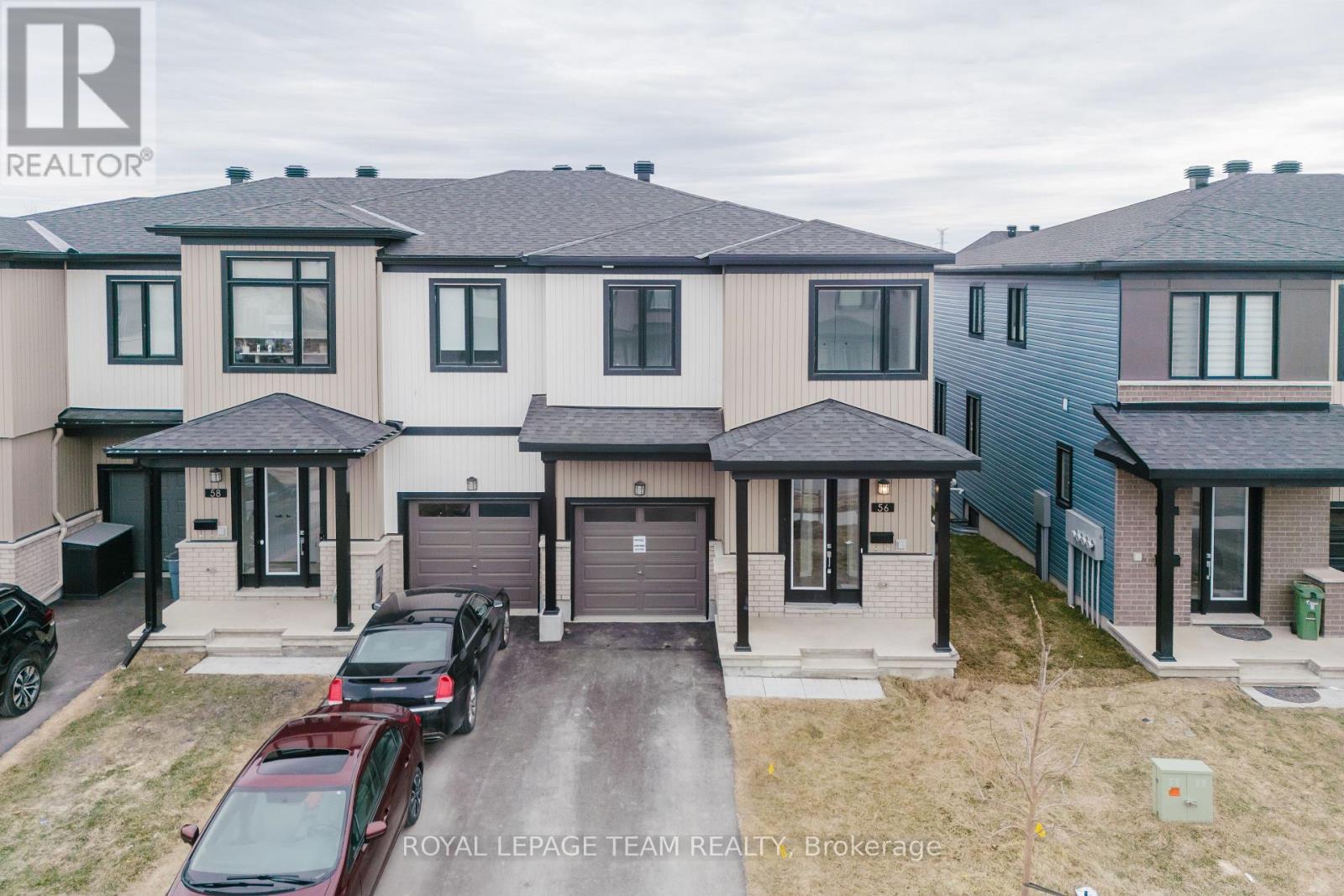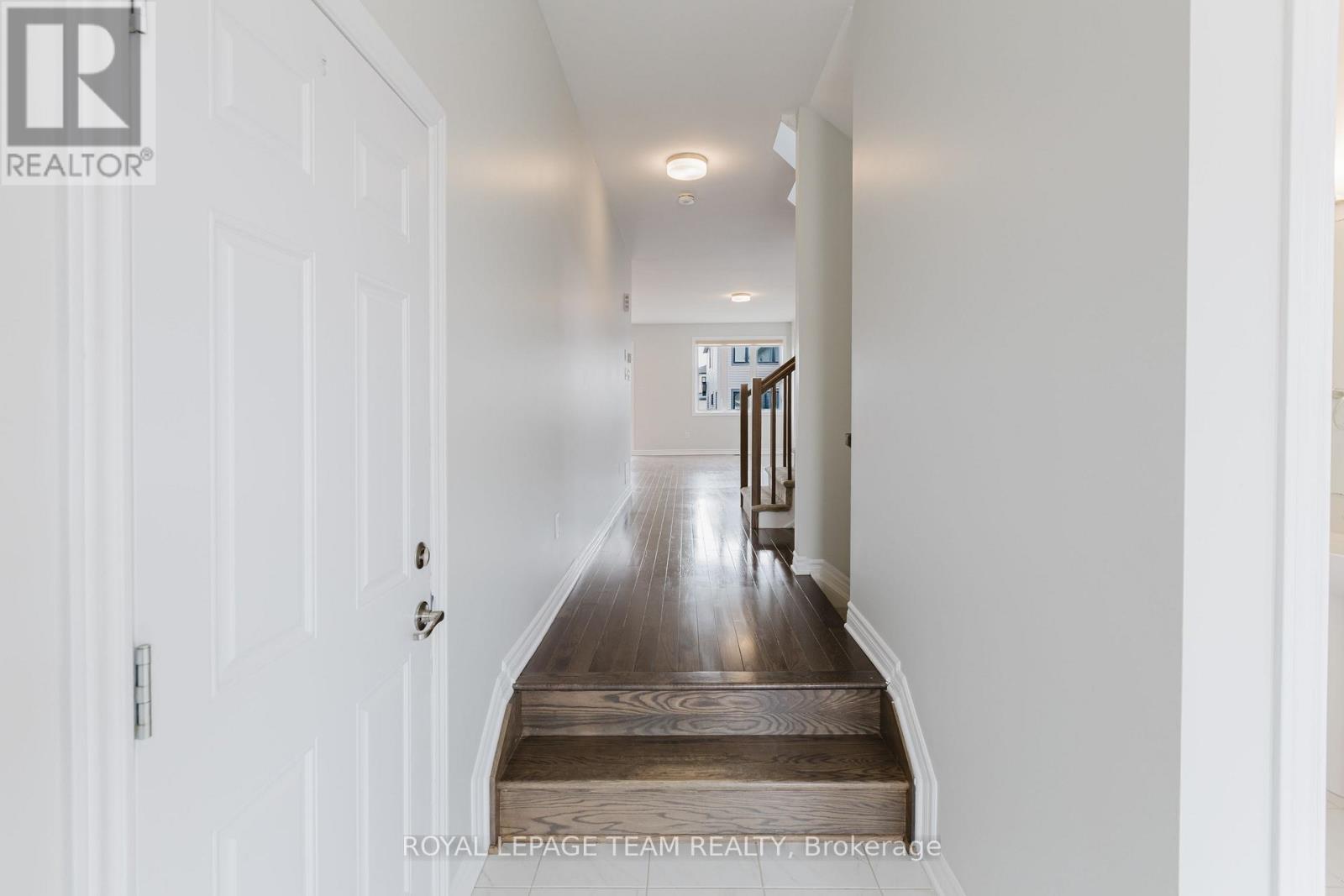4 Bedroom
3 Bathroom
1,500 - 2,000 ft2
Central Air Conditioning
Forced Air
$685,000
Welcome to this 2024 built spacious 4-bedroom end-unit townhome by Glenview Homes in the highly desirable Chapel Hill South community of Orleans. The main floor features beautiful hardwood flooring and a bright, open-concept layout that includes a modern kitchen with ample cabinetry, quartz countertops, and stainless steel appliances. Upstairs offers a generous primary bedroom with his and hers walk-in closets and a private ensuite, along with three additional bedrooms and a full bathroom. The finished basement adds extra living space with a cozy rec room, perfect for family time or entertaining. Close to movie theater, bank, hardware store, shopping and much more. Window blinds (2025), Second floor and basement flooring (2025), AC (2025). Vacant. Easy to show. (id:35885)
Property Details
|
MLS® Number
|
X12091538 |
|
Property Type
|
Single Family |
|
Community Name
|
2012 - Chapel Hill South - Orleans Village |
|
Features
|
Carpet Free |
|
Parking Space Total
|
2 |
Building
|
Bathroom Total
|
3 |
|
Bedrooms Above Ground
|
4 |
|
Bedrooms Total
|
4 |
|
Appliances
|
Dishwasher, Dryer, Hood Fan, Microwave, Stove, Washer, Refrigerator |
|
Basement Development
|
Finished |
|
Basement Type
|
N/a (finished) |
|
Construction Style Attachment
|
Attached |
|
Cooling Type
|
Central Air Conditioning |
|
Exterior Finish
|
Brick |
|
Foundation Type
|
Poured Concrete |
|
Half Bath Total
|
1 |
|
Heating Fuel
|
Natural Gas |
|
Heating Type
|
Forced Air |
|
Stories Total
|
2 |
|
Size Interior
|
1,500 - 2,000 Ft2 |
|
Type
|
Row / Townhouse |
|
Utility Water
|
Municipal Water |
Parking
Land
|
Acreage
|
No |
|
Sewer
|
Sanitary Sewer |
|
Size Depth
|
91 Ft ,10 In |
|
Size Frontage
|
26 Ft ,10 In |
|
Size Irregular
|
26.9 X 91.9 Ft |
|
Size Total Text
|
26.9 X 91.9 Ft |
|
Zoning Description
|
Residential |
Rooms
| Level |
Type |
Length |
Width |
Dimensions |
|
Second Level |
Primary Bedroom |
3.81 m |
4.37 m |
3.81 m x 4.37 m |
|
Second Level |
Bedroom 2 |
3.45 m |
2.95 m |
3.45 m x 2.95 m |
|
Second Level |
Bedroom 3 |
2.99 m |
3.09 m |
2.99 m x 3.09 m |
|
Second Level |
Bedroom 4 |
2.79 m |
3.15 m |
2.79 m x 3.15 m |
|
Basement |
Recreational, Games Room |
8.53 m |
3.58 m |
8.53 m x 3.58 m |
|
Main Level |
Kitchen |
3.18 m |
3.05 m |
3.18 m x 3.05 m |
|
Main Level |
Eating Area |
3.05 m |
2.59 m |
3.05 m x 2.59 m |
|
Main Level |
Great Room |
6.4 m |
3.76 m |
6.4 m x 3.76 m |
https://www.realtor.ca/real-estate/28187896/56-jargeau-road-ottawa-2012-chapel-hill-south-orleans-village









































