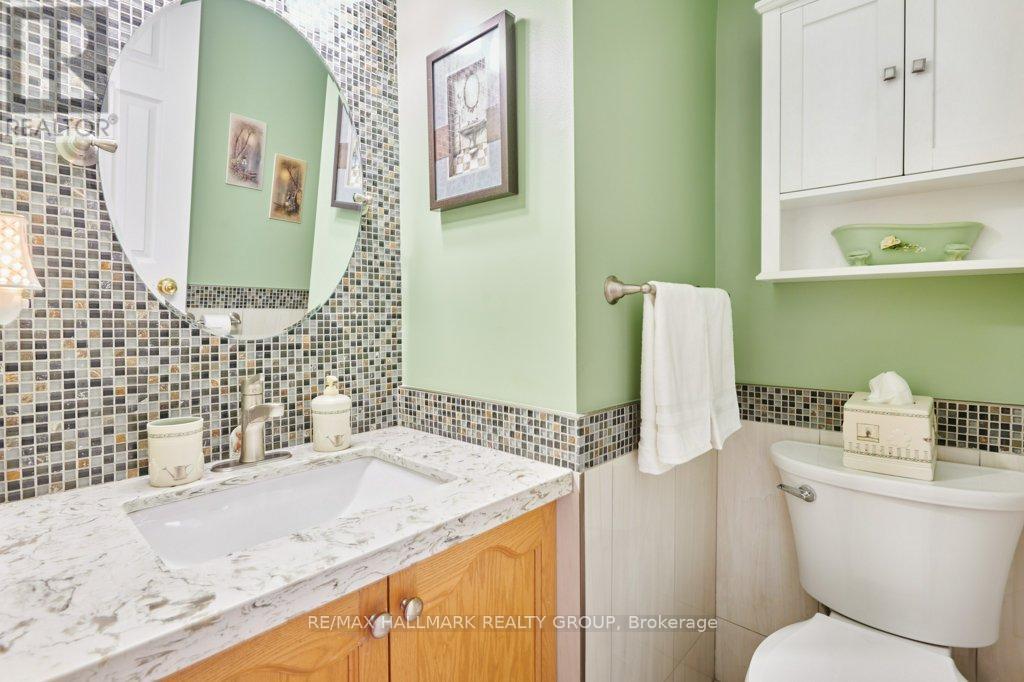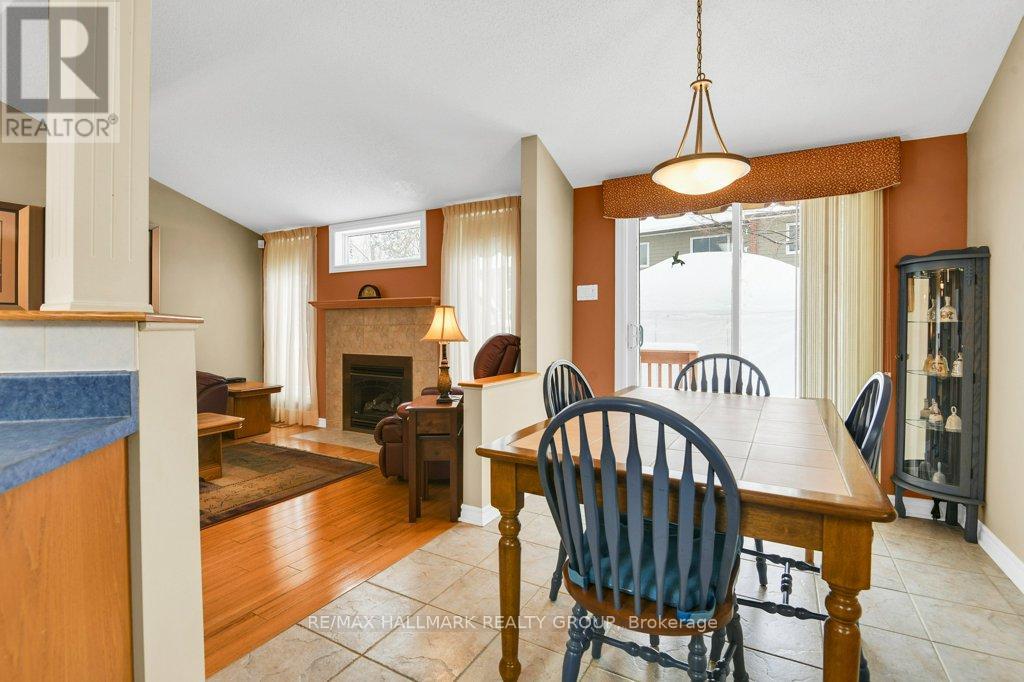3 Bedroom
4 Bathroom
1,100 - 1,500 ft2
Fireplace
Central Air Conditioning
Forced Air
Landscaped
$599,900
Immaculate End Unit Freehold Townhome - Original Owner. This meticulous maintained 3-bedroom freehold townhome is being offered for the first time by its original owner. Located in a desirable neighbourhood, this home is move-in ready. The main floor features a bright and spacious living/dining area with cozy gas fireplace and stunning hardwood flooring throughout. The kitchen includes a pantry, ample cabinet space, and a charming eating area with a patio door leading to the backyard. Upstairs, the primary bedroom boasts double closets and a full ensuite bath. Two additional bedrooms and a main bathroom complete the second floor. The fully finished basement offers additional living space, including a 3-piece bathroom, laundry area, cold storage, and a workshop. Step outside to the beautiful landscaped, maintenance-free backyard, perfect for relaxing or entertaining. Enjoy the deck, motorized awning, and gazebo with electricity - a true outdoor retreat! Additional features include an attached single garage with inside entry. Don't miss this incredible opportunity to own a pristine townhome in a fantastic location! $233/Month association fee incl: Common Area Maintenance, Snow Removal (id:35885)
Property Details
|
MLS® Number
|
X11980444 |
|
Property Type
|
Single Family |
|
Neigbourhood
|
Blackburn Hamlet |
|
Community Name
|
2303 - Blackburn Hamlet (South) |
|
Amenities Near By
|
Public Transit |
|
Features
|
Flat Site, Gazebo |
|
Parking Space Total
|
3 |
|
Structure
|
Deck |
Building
|
Bathroom Total
|
4 |
|
Bedrooms Above Ground
|
3 |
|
Bedrooms Total
|
3 |
|
Amenities
|
Fireplace(s) |
|
Appliances
|
Water Heater, Garage Door Opener Remote(s), Central Vacuum, Water Meter, Dishwasher, Garage Door Opener, Hood Fan, Microwave, Alarm System, Stove, Two Refrigerators |
|
Basement Development
|
Partially Finished |
|
Basement Type
|
Full (partially Finished) |
|
Construction Style Attachment
|
Attached |
|
Cooling Type
|
Central Air Conditioning |
|
Exterior Finish
|
Brick Facing, Vinyl Siding |
|
Fire Protection
|
Alarm System, Smoke Detectors |
|
Fireplace Present
|
Yes |
|
Fireplace Total
|
1 |
|
Flooring Type
|
Carpeted |
|
Foundation Type
|
Poured Concrete |
|
Half Bath Total
|
1 |
|
Heating Fuel
|
Natural Gas |
|
Heating Type
|
Forced Air |
|
Stories Total
|
2 |
|
Size Interior
|
1,100 - 1,500 Ft2 |
|
Type
|
Row / Townhouse |
|
Utility Water
|
Municipal Water |
Parking
|
Attached Garage
|
|
|
Garage
|
|
|
Inside Entry
|
|
Land
|
Acreage
|
No |
|
Fence Type
|
Fenced Yard |
|
Land Amenities
|
Public Transit |
|
Landscape Features
|
Landscaped |
|
Sewer
|
Sanitary Sewer |
|
Size Depth
|
89 Ft ,9 In |
|
Size Frontage
|
25 Ft ,3 In |
|
Size Irregular
|
25.3 X 89.8 Ft |
|
Size Total Text
|
25.3 X 89.8 Ft |
|
Zoning Description
|
R3y(708) |
Rooms
| Level |
Type |
Length |
Width |
Dimensions |
|
Second Level |
Bathroom |
2.29 m |
2.22 m |
2.29 m x 2.22 m |
|
Second Level |
Primary Bedroom |
4.19 m |
3.58 m |
4.19 m x 3.58 m |
|
Second Level |
Bathroom |
1.48 m |
2.42 m |
1.48 m x 2.42 m |
|
Second Level |
Bedroom 2 |
3.03 m |
3.31 m |
3.03 m x 3.31 m |
|
Second Level |
Bedroom 3 |
3.04 m |
2.72 m |
3.04 m x 2.72 m |
|
Basement |
Family Room |
6.24 m |
4.12 m |
6.24 m x 4.12 m |
|
Basement |
Laundry Room |
5.14 m |
2.41 m |
5.14 m x 2.41 m |
|
Basement |
Bathroom |
1.98 m |
2.27 m |
1.98 m x 2.27 m |
|
Basement |
Workshop |
2.51 m |
1.98 m |
2.51 m x 1.98 m |
|
Main Level |
Foyer |
5.32 m |
1.372 m |
5.32 m x 1.372 m |
|
Main Level |
Living Room |
3.87 m |
3.84 m |
3.87 m x 3.84 m |
|
Main Level |
Dining Room |
2.91 m |
3.14 m |
2.91 m x 3.14 m |
|
Main Level |
Kitchen |
3.76 m |
3.03 m |
3.76 m x 3.03 m |
|
Main Level |
Eating Area |
2.95 m |
2.32 m |
2.95 m x 2.32 m |
Utilities
|
Cable
|
Installed |
|
Sewer
|
Installed |
https://www.realtor.ca/real-estate/27934015/56-roseanne-lane-e-ottawa-2303-blackburn-hamlet-south









































