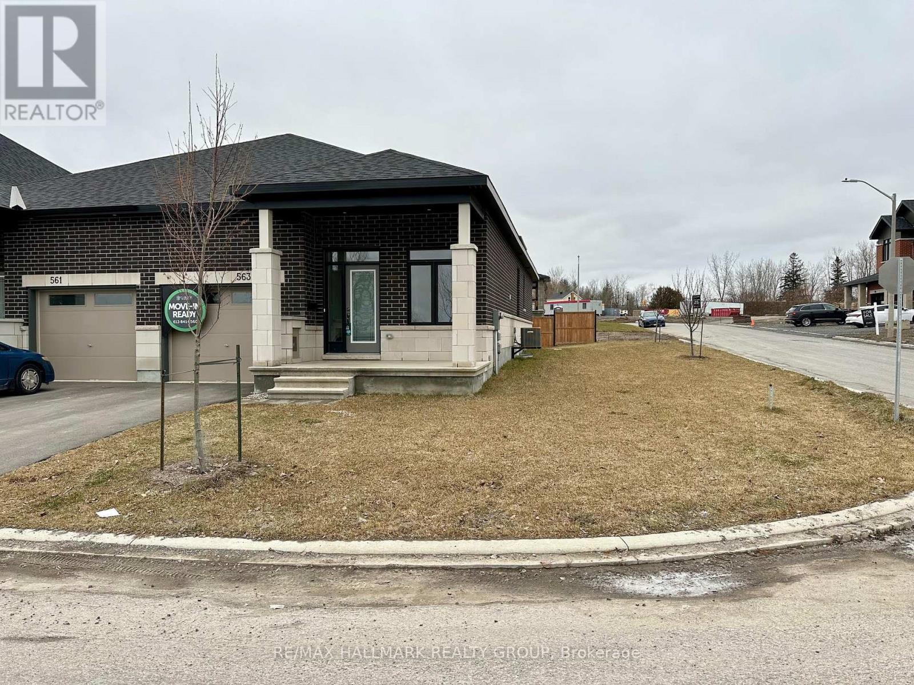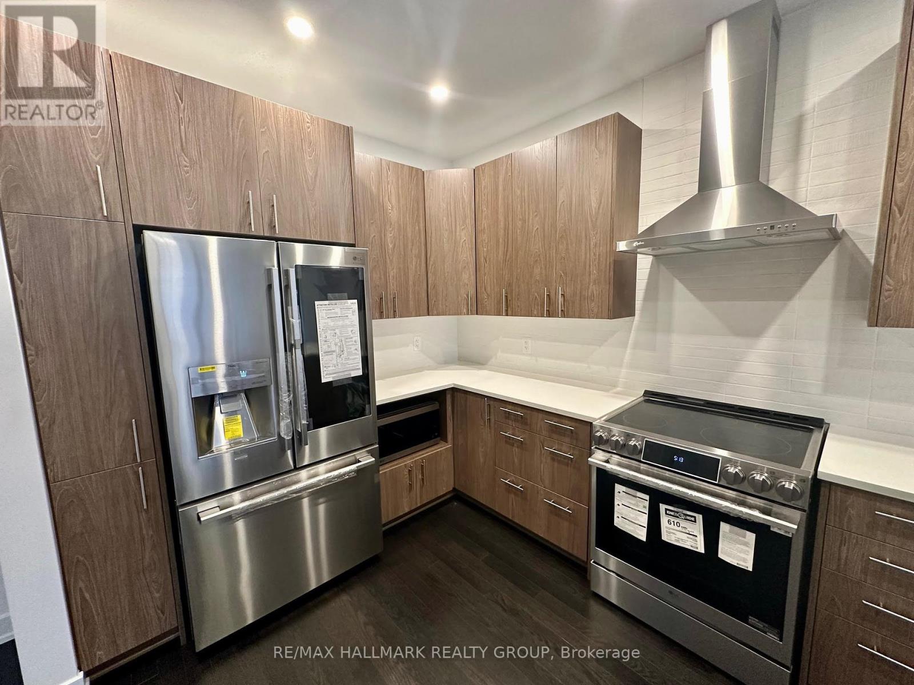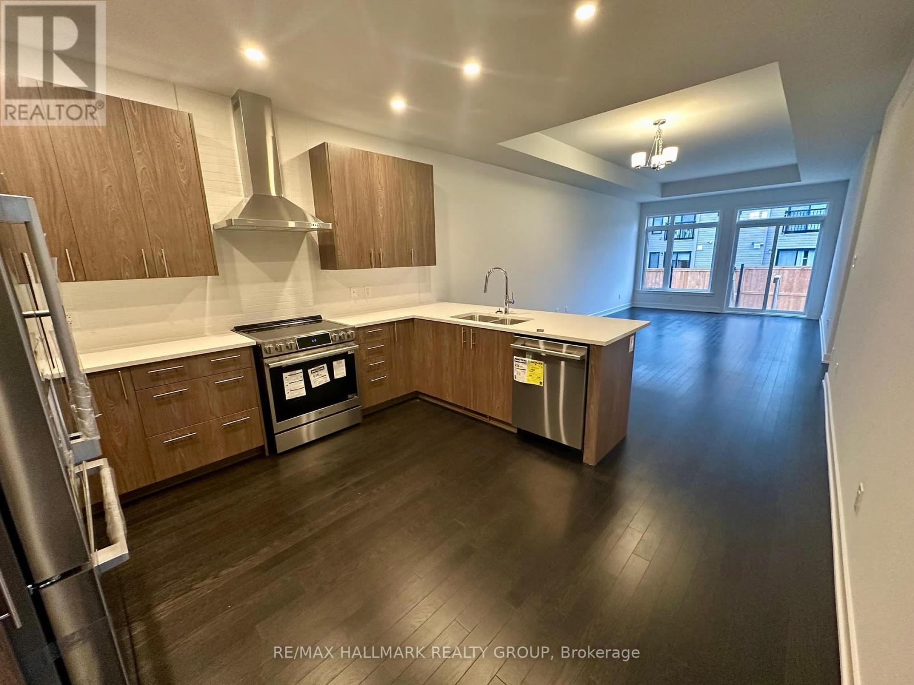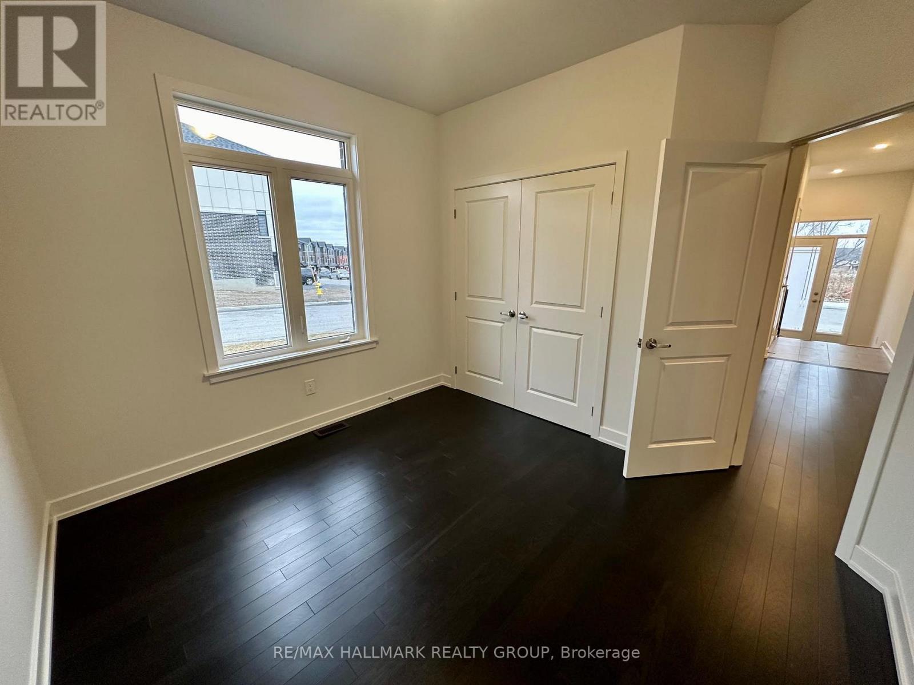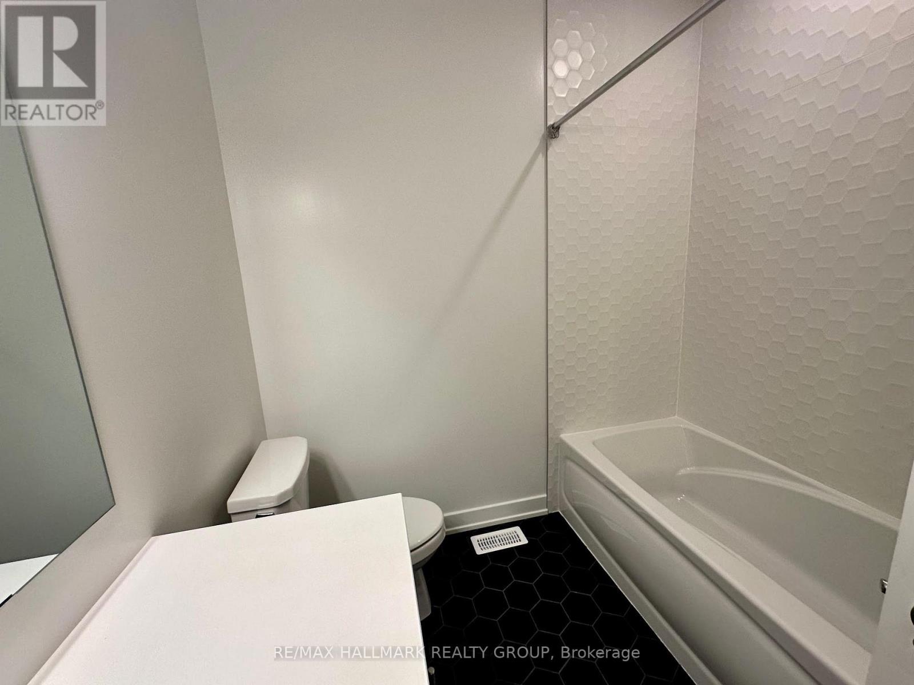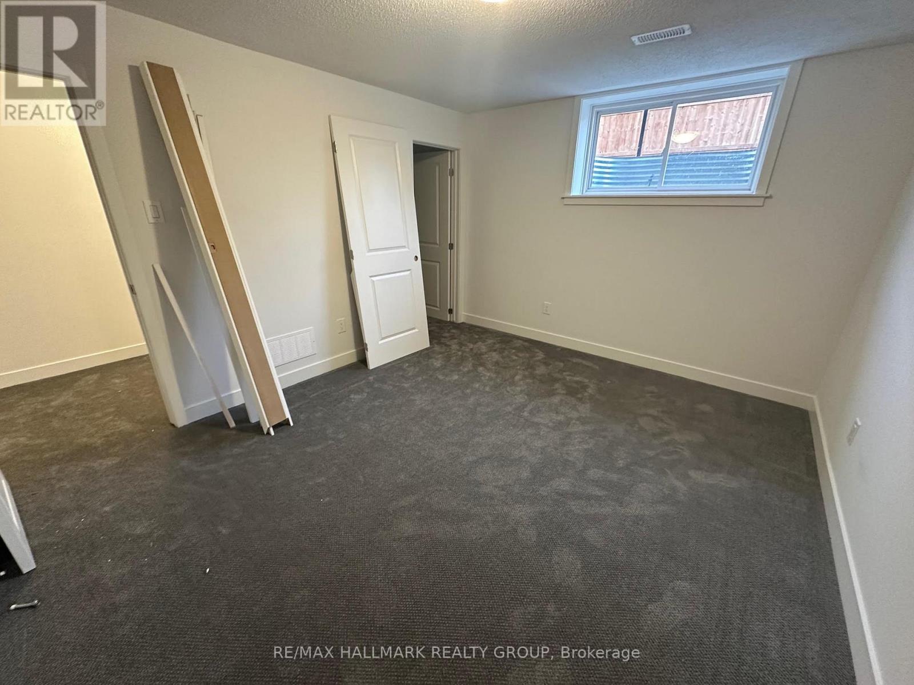3 Bedroom
3 Bathroom
1,100 - 1,500 ft2
Bungalow
Fireplace
Central Air Conditioning
Forced Air
$749,900
Welcome to 563 Knotridge Street Stylish Semi-Detached Bungalow Living!Discover this stunning brand-new semi-detached bungalow, offering 2,170 sq. ft. of living space, including a beautifully finished 940 sq. ft. basement. Backed by a builder's home warranty, this home delivers peace of mind and quality craftsmanship built to last.Step inside to a thoughtfully designed interior featuring designer-selected colors, rich hardwood flooring, and soaring 9-foot ceilings on the main level. A host of premium upgrades creates a warm, modern, and welcoming atmosphere throughout.The chefs kitchen is a showstopper, boasting quartz countertops, a large island, and professional-grade stainless steel appliancesperfect for entertaining and everyday living.With three generous bedrooms, including a serene primary suite, three full bathrooms, and a spacious lower-level recreation room, theres room for everyone to live, work, and play in comfort.Located on a large corner lot with no side neighbour, enjoy ample outdoor.Dont miss your chance to own this exceptional home in a desirable neighborhood. Contact us today to book your private showing! (id:35885)
Property Details
|
MLS® Number
|
X12078077 |
|
Property Type
|
Single Family |
|
Community Name
|
2013 - Mer Bleue/Bradley Estates/Anderson Park |
|
Features
|
Lane |
|
Parking Space Total
|
3 |
Building
|
Bathroom Total
|
3 |
|
Bedrooms Above Ground
|
2 |
|
Bedrooms Below Ground
|
1 |
|
Bedrooms Total
|
3 |
|
Age
|
New Building |
|
Amenities
|
Fireplace(s) |
|
Appliances
|
Water Meter, Dishwasher, Dryer, Hood Fan, Stove, Washer, Refrigerator |
|
Architectural Style
|
Bungalow |
|
Basement Development
|
Finished |
|
Basement Type
|
Full (finished) |
|
Construction Style Attachment
|
Semi-detached |
|
Cooling Type
|
Central Air Conditioning |
|
Exterior Finish
|
Brick, Vinyl Siding |
|
Fireplace Present
|
Yes |
|
Fireplace Total
|
1 |
|
Foundation Type
|
Concrete |
|
Heating Fuel
|
Natural Gas |
|
Heating Type
|
Forced Air |
|
Stories Total
|
1 |
|
Size Interior
|
1,100 - 1,500 Ft2 |
|
Type
|
House |
|
Utility Water
|
Municipal Water |
Parking
Land
|
Acreage
|
No |
|
Sewer
|
Sanitary Sewer |
|
Size Depth
|
93 Ft ,4 In |
|
Size Frontage
|
36 Ft ,1 In |
|
Size Irregular
|
36.1 X 93.4 Ft ; 1 |
|
Size Total Text
|
36.1 X 93.4 Ft ; 1 |
|
Zoning Description
|
Residential |
Rooms
| Level |
Type |
Length |
Width |
Dimensions |
|
Lower Level |
Bedroom |
3.35 m |
3.96 m |
3.35 m x 3.96 m |
|
Lower Level |
Bathroom |
2 m |
2.5 m |
2 m x 2.5 m |
|
Lower Level |
Recreational, Games Room |
4.92 m |
12.26 m |
4.92 m x 12.26 m |
|
Main Level |
Foyer |
3.65 m |
1.82 m |
3.65 m x 1.82 m |
|
Main Level |
Kitchen |
2.69 m |
4.11 m |
2.69 m x 4.11 m |
|
Main Level |
Great Room |
3.81 m |
7.44 m |
3.81 m x 7.44 m |
|
Main Level |
Primary Bedroom |
3.35 m |
3.96 m |
3.35 m x 3.96 m |
|
Main Level |
Bathroom |
1.75 m |
2.5 m |
1.75 m x 2.5 m |
|
Main Level |
Bedroom |
3.35 m |
3.04 m |
3.35 m x 3.04 m |
|
Main Level |
Bathroom |
2.25 m |
2.5 m |
2.25 m x 2.5 m |
|
Main Level |
Laundry Room |
1.52 m |
1.82 m |
1.52 m x 1.82 m |
|
Main Level |
Foyer |
1.82 m |
3.04 m |
1.82 m x 3.04 m |
https://www.realtor.ca/real-estate/28157107/563-knotridge-street-ottawa-2013-mer-bleuebradley-estatesanderson-park
