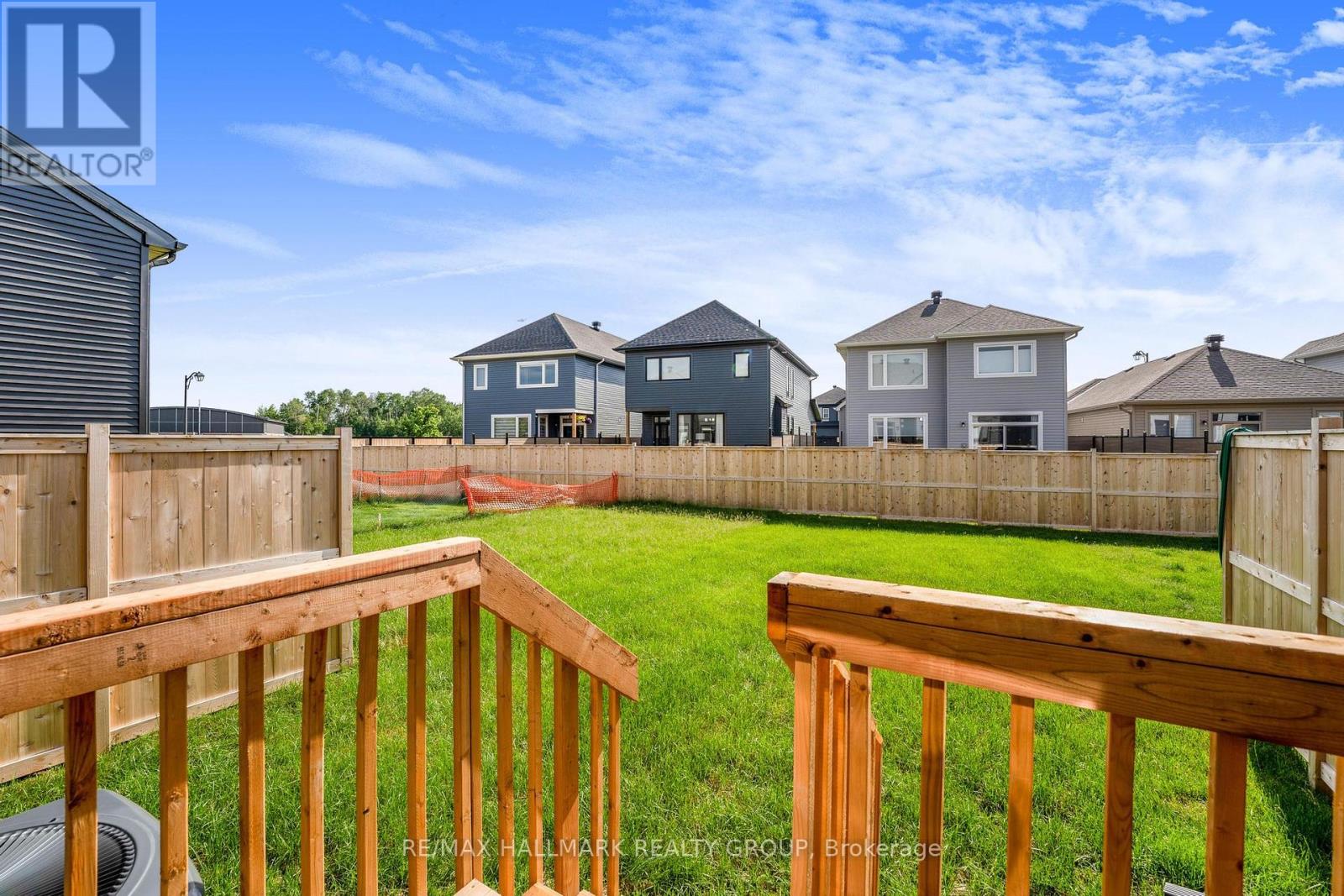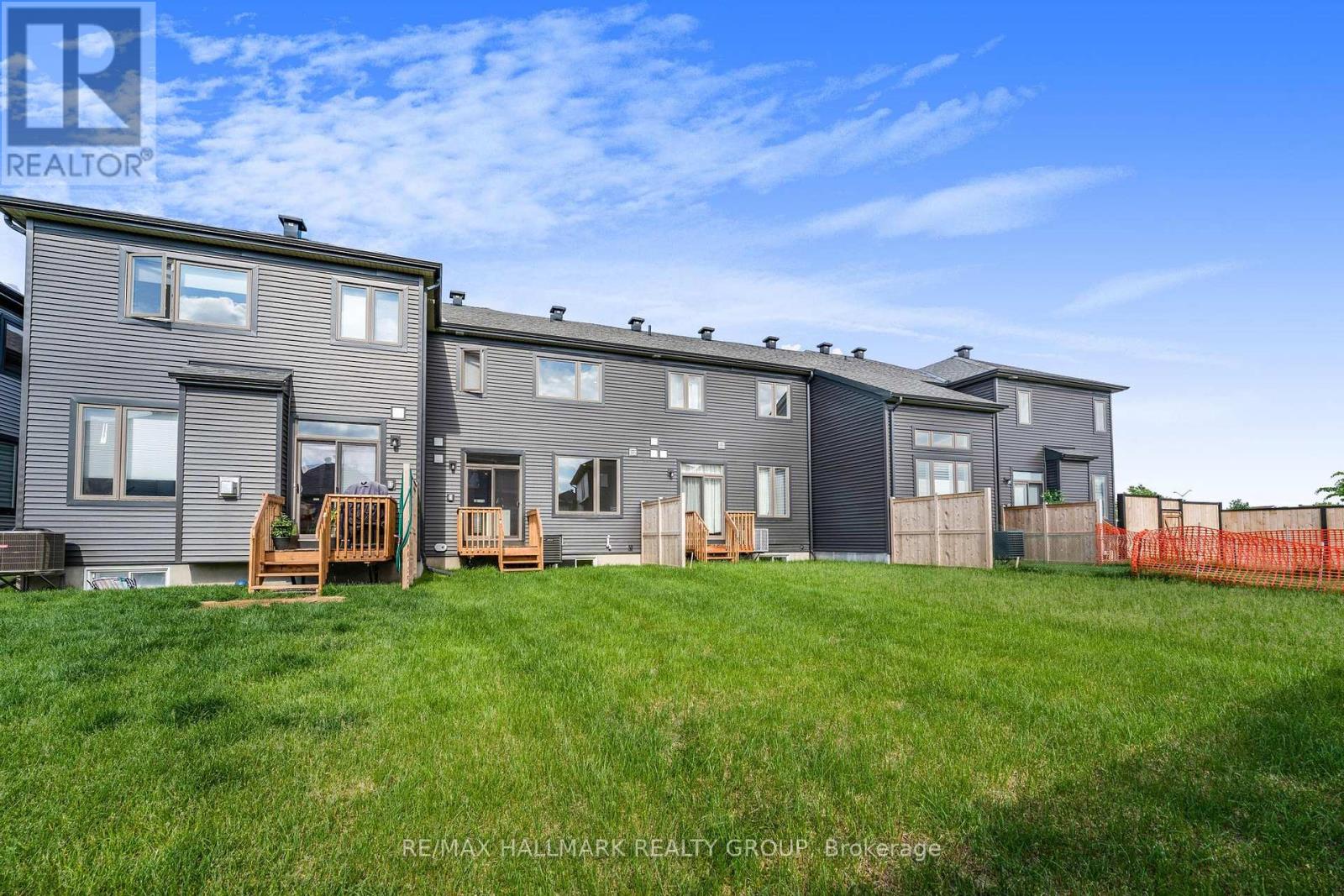3 Bedroom
4 Bathroom
1999.983 - 2499.9795 sqft
Fireplace
Central Air Conditioning
Forced Air
Landscaped
$625,000
Welcome to 566 Cannes! This stunning 2021 EQ Homes-built Townhome is conveniently located next to parks, schools, public transit, walking/biking paths, & much more! Main level features an open concept layout with lots of natural light, inside access to garage, kitchen with Stainless Steel appliances, quartz counters & oversized sink (all open to the living/formal dining room perfect for entertaining!) The 2nd level boasts 3 generously sized bedrooms including a spacious Primary Bedroom which features a large walk-in closet & 3PC en-suite bath! 2nd FULL 4PC bath w/soaker tub, & laundry also conveniently located on the 2nd level. Professionally finished basement boasts a large rec/family room w/electric fireplace for cozy nights, additional 2PC bath & a ton of storage space. Home is additionally equipped with LED pot lights with dimmers throughout, a tankless hot water heater (rented), auto-garage door opener, & smart thermostat! (id:35885)
Property Details
|
MLS® Number
|
X11975548 |
|
Property Type
|
Single Family |
|
Community Name
|
1118 - Avalon East |
|
AmenitiesNearBy
|
Park, Schools, Public Transit |
|
CommunityFeatures
|
Community Centre |
|
EquipmentType
|
Water Heater - Gas |
|
ParkingSpaceTotal
|
3 |
|
RentalEquipmentType
|
Water Heater - Gas |
Building
|
BathroomTotal
|
4 |
|
BedroomsAboveGround
|
3 |
|
BedroomsTotal
|
3 |
|
Amenities
|
Fireplace(s) |
|
Appliances
|
Garage Door Opener Remote(s), Water Meter, Dishwasher, Dryer, Refrigerator, Stove, Washer |
|
BasementDevelopment
|
Finished |
|
BasementType
|
Full (finished) |
|
ConstructionStyleAttachment
|
Attached |
|
CoolingType
|
Central Air Conditioning |
|
ExteriorFinish
|
Brick, Vinyl Siding |
|
FireplacePresent
|
Yes |
|
FireplaceTotal
|
1 |
|
FoundationType
|
Poured Concrete |
|
HalfBathTotal
|
2 |
|
HeatingFuel
|
Natural Gas |
|
HeatingType
|
Forced Air |
|
StoriesTotal
|
2 |
|
SizeInterior
|
1999.983 - 2499.9795 Sqft |
|
Type
|
Row / Townhouse |
|
UtilityWater
|
Municipal Water |
Parking
|
Attached Garage
|
|
|
Garage
|
|
|
Tandem
|
|
Land
|
Acreage
|
No |
|
LandAmenities
|
Park, Schools, Public Transit |
|
LandscapeFeatures
|
Landscaped |
|
Sewer
|
Sanitary Sewer |
|
SizeDepth
|
120 Ft ,2 In |
|
SizeFrontage
|
20 Ft |
|
SizeIrregular
|
20 X 120.2 Ft |
|
SizeTotalText
|
20 X 120.2 Ft |
|
ZoningDescription
|
R3yy[2582] |
Rooms
| Level |
Type |
Length |
Width |
Dimensions |
|
Second Level |
Primary Bedroom |
4.08 m |
3.35 m |
4.08 m x 3.35 m |
|
Second Level |
Bedroom 2 |
4.19 m |
2.31 m |
4.19 m x 2.31 m |
|
Second Level |
Bedroom 3 |
3.4 m |
3.02 m |
3.4 m x 3.02 m |
|
Second Level |
Bathroom |
2.03 m |
2 m |
2.03 m x 2 m |
|
Second Level |
Bathroom |
2.5 m |
2 m |
2.5 m x 2 m |
|
Second Level |
Laundry Room |
2.31 m |
1.62 m |
2.31 m x 1.62 m |
|
Lower Level |
Family Room |
4.57 m |
3.65 m |
4.57 m x 3.65 m |
|
Lower Level |
Bathroom |
1 m |
0.8 m |
1 m x 0.8 m |
|
Lower Level |
Utility Room |
3.65 m |
3.05 m |
3.65 m x 3.05 m |
|
Main Level |
Living Room |
4.8 m |
3.25 m |
4.8 m x 3.25 m |
|
Main Level |
Bathroom |
1 m |
0.8 m |
1 m x 0.8 m |
|
Main Level |
Dining Room |
3.04 m |
2.81 m |
3.04 m x 2.81 m |
|
Main Level |
Kitchen |
3.83 m |
2.54 m |
3.83 m x 2.54 m |
|
Main Level |
Foyer |
2.03 m |
1.85 m |
2.03 m x 1.85 m |
https://www.realtor.ca/real-estate/27922640/566-cannes-crescent-ottawa-1118-avalon-east




































