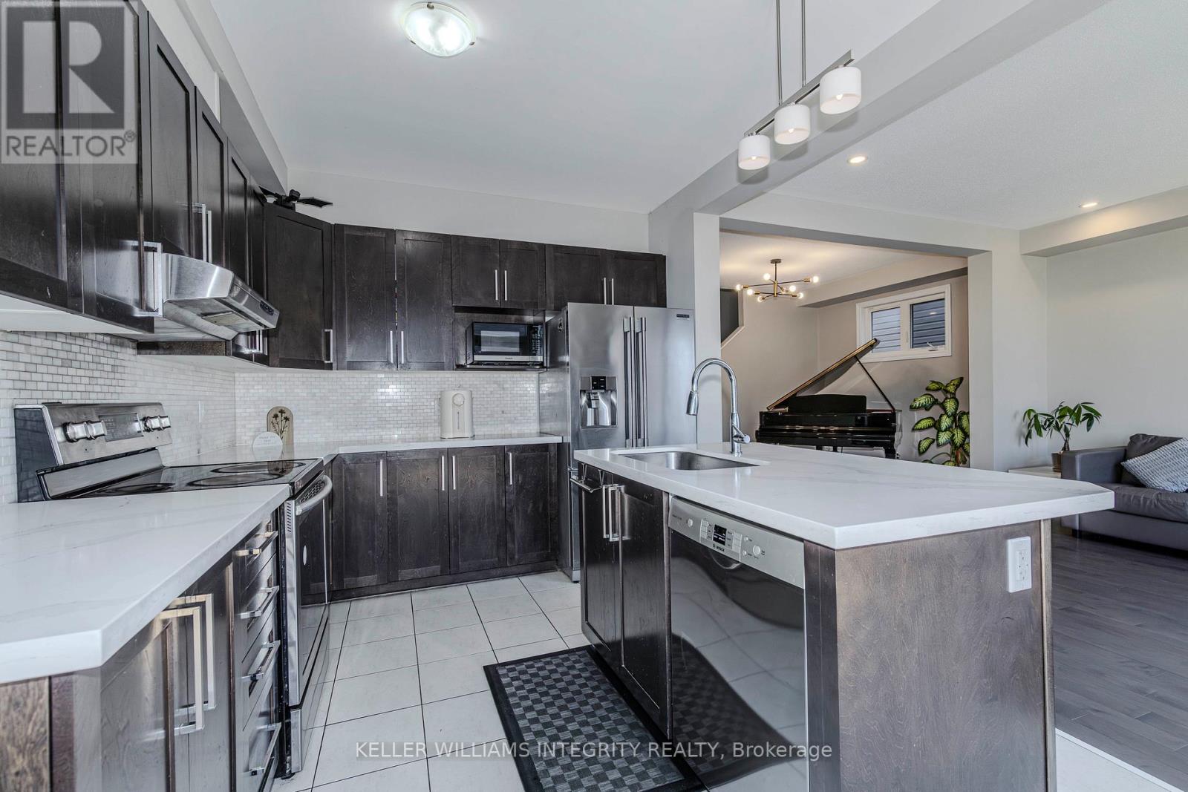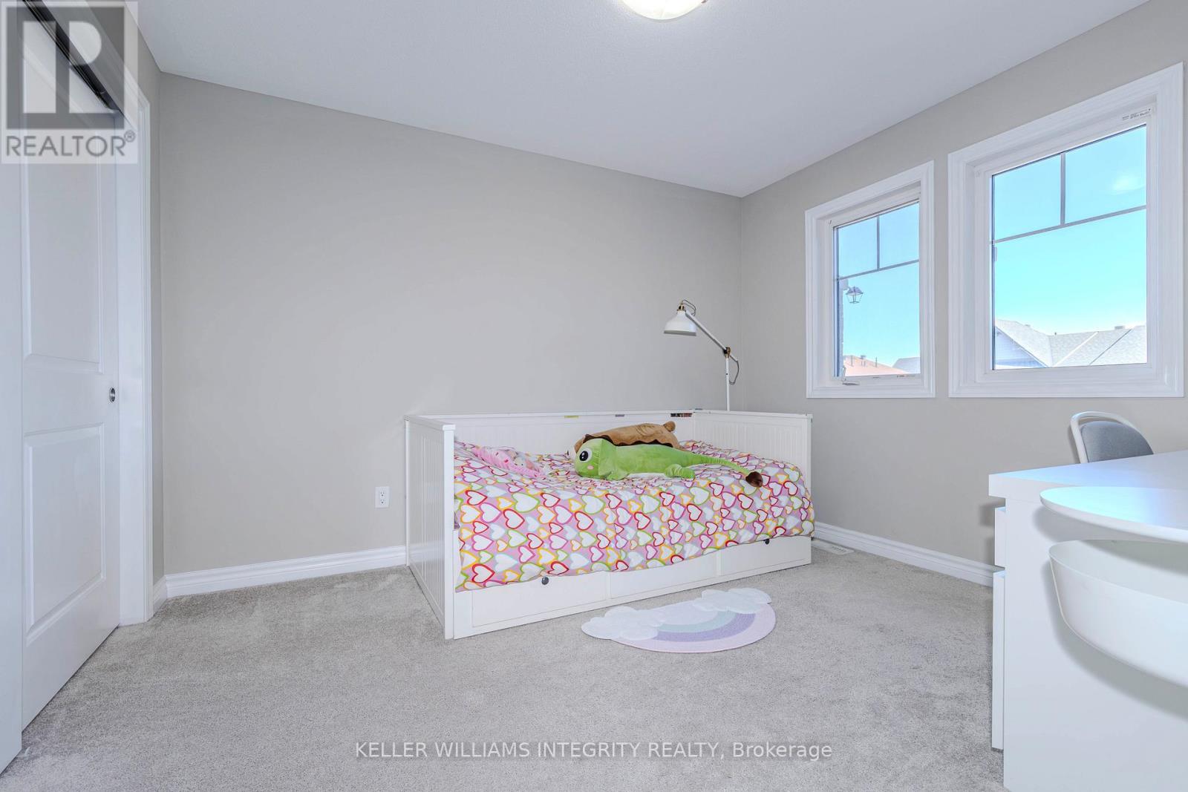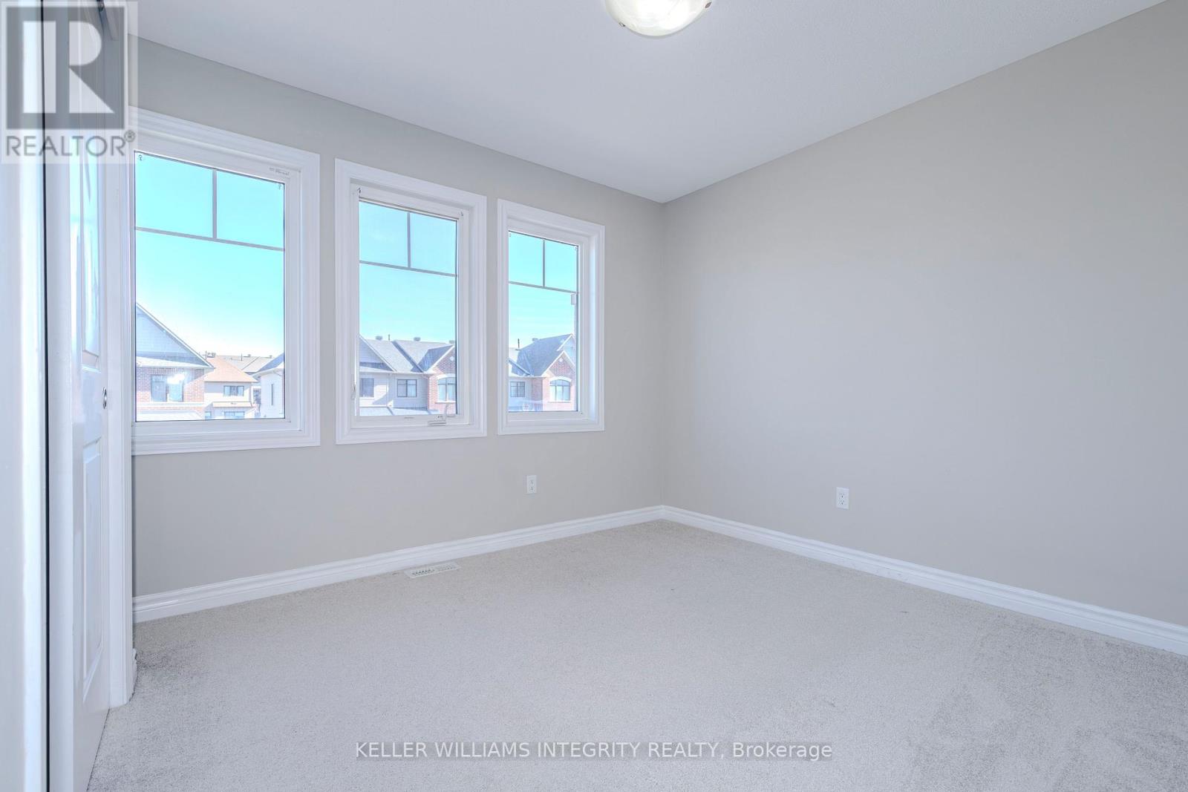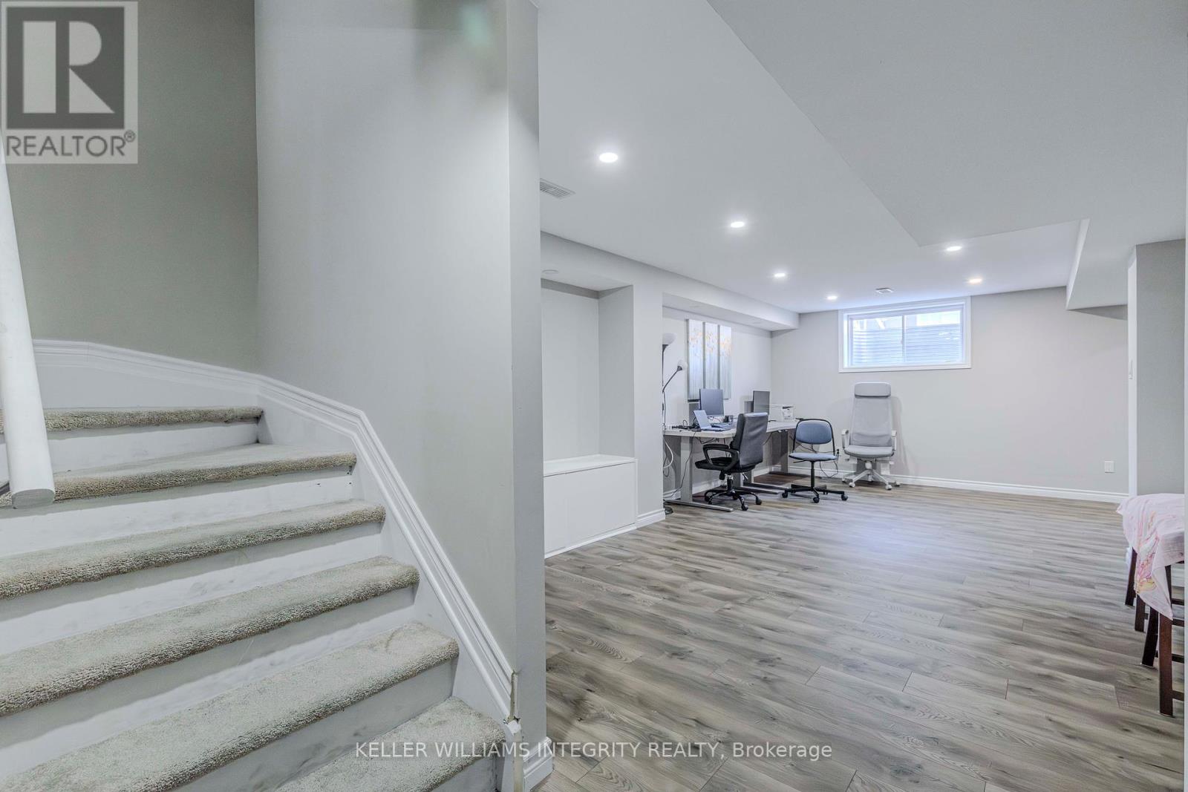3 Bedroom
3 Bathroom
Central Air Conditioning
Forced Air
$799,000
Welcome to this stunning 3-bedroom, 2.5-bath single-family home in the highly sought-after community of Acadia in Kanata! Step inside to an inviting open-concept main floor featuring a spacious foyer, gleaming hardwood floors, and 9-foot ceilings. The bright living room boasts large windows that fill the space with natural light. The upgraded kitchen (2024) showcases quartz countertops and stainless steel appliances. Upstairs, you'll find three generously sized bedrooms, including a primary suite with a walk-in closet and a 3-piece ensuite. Both upstairs bathrooms have been upgraded with quartz countertops. A convenient second-floor laundry room adds to the home's functionality. The fully finished basement (2023) provides additional living space, ideal for a recreation room or home office. The private backyard is fully fenced (2023) and features an oversized deck (2023), perfect for outdoor gatherings. Additional recent upgrades include a new storage shed (2024).This home is conveniently located near all essential amenities, including Tanger Outlets, Costco, and more everything you need is just around the corner. It is also situated in a top-rated school district, such as Earl of March Secondary School and All Saints High School. It is a fantastic choice for you and your family! (id:35885)
Open House
This property has open houses!
Starts at:
2:00 pm
Ends at:
4:00 pm
Property Details
|
MLS® Number
|
X12038950 |
|
Property Type
|
Single Family |
|
Community Name
|
9007 - Kanata - Kanata Lakes/Heritage Hills |
|
AmenitiesNearBy
|
Public Transit, Park |
|
ParkingSpaceTotal
|
2 |
|
Structure
|
Deck |
Building
|
BathroomTotal
|
3 |
|
BedroomsAboveGround
|
3 |
|
BedroomsTotal
|
3 |
|
Appliances
|
Garage Door Opener Remote(s), Dishwasher, Dryer, Hood Fan, Stove, Washer, Refrigerator |
|
BasementDevelopment
|
Finished |
|
BasementType
|
N/a (finished) |
|
ConstructionStyleAttachment
|
Detached |
|
CoolingType
|
Central Air Conditioning |
|
ExteriorFinish
|
Brick |
|
FoundationType
|
Concrete |
|
HalfBathTotal
|
1 |
|
HeatingFuel
|
Natural Gas |
|
HeatingType
|
Forced Air |
|
StoriesTotal
|
2 |
|
Type
|
House |
|
UtilityWater
|
Municipal Water |
Parking
|
Attached Garage
|
|
|
Garage
|
|
|
Inside Entry
|
|
Land
|
Acreage
|
No |
|
LandAmenities
|
Public Transit, Park |
|
Sewer
|
Sanitary Sewer |
|
SizeDepth
|
93 Ft ,4 In |
|
SizeFrontage
|
30 Ft |
|
SizeIrregular
|
30.02 X 93.41 Ft |
|
SizeTotalText
|
30.02 X 93.41 Ft |
|
ZoningDescription
|
Residential |
Rooms
| Level |
Type |
Length |
Width |
Dimensions |
|
Second Level |
Primary Bedroom |
5.08 m |
3.65 m |
5.08 m x 3.65 m |
|
Second Level |
Bedroom |
3.04 m |
3.04 m |
3.04 m x 3.04 m |
|
Second Level |
Bedroom 2 |
3.45 m |
3.04 m |
3.45 m x 3.04 m |
|
Second Level |
Bathroom |
|
|
Measurements not available |
|
Second Level |
Bathroom |
|
|
Measurements not available |
|
Second Level |
Laundry Room |
|
|
Measurements not available |
|
Basement |
Recreational, Games Room |
6.47 m |
3.65 m |
6.47 m x 3.65 m |
|
Ground Level |
Family Room |
3.73 m |
3.81 m |
3.73 m x 3.81 m |
|
Ground Level |
Dining Room |
3.73 m |
2.74 m |
3.73 m x 2.74 m |
|
Ground Level |
Kitchen |
3.73 m |
2.99 m |
3.73 m x 2.99 m |
https://www.realtor.ca/real-estate/28067798/567-paine-avenue-ottawa-9007-kanata-kanata-lakesheritage-hills

































