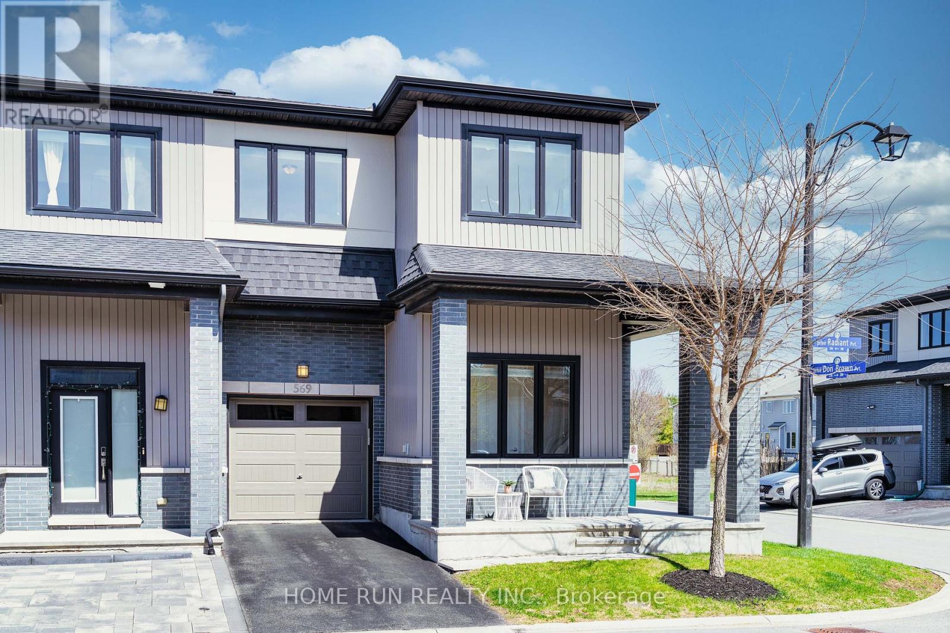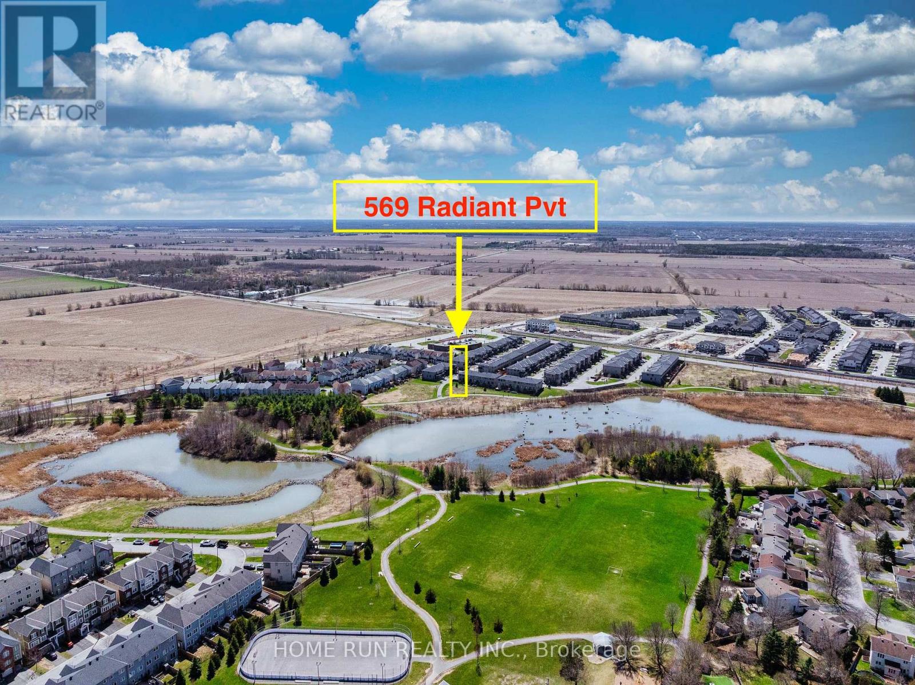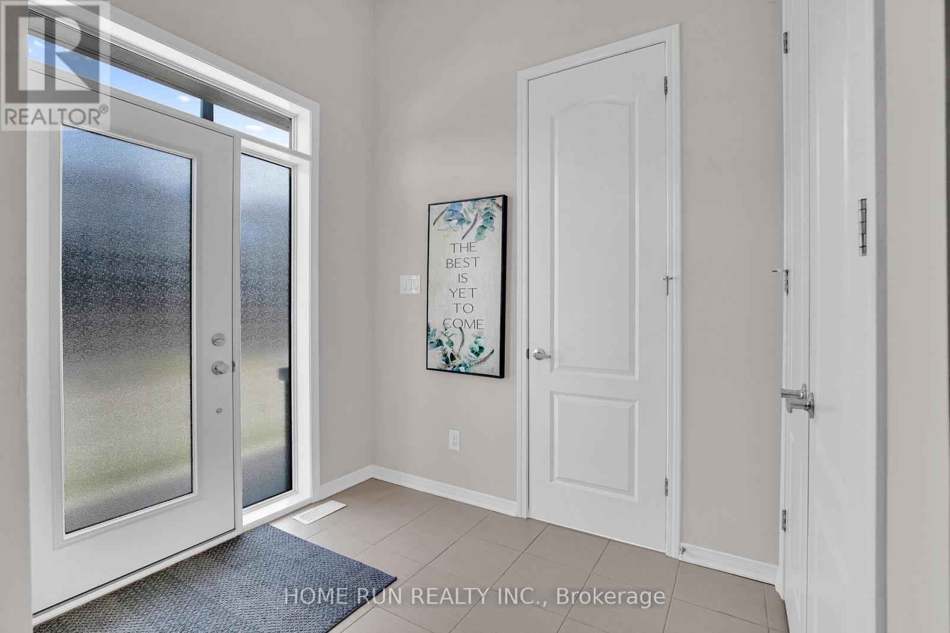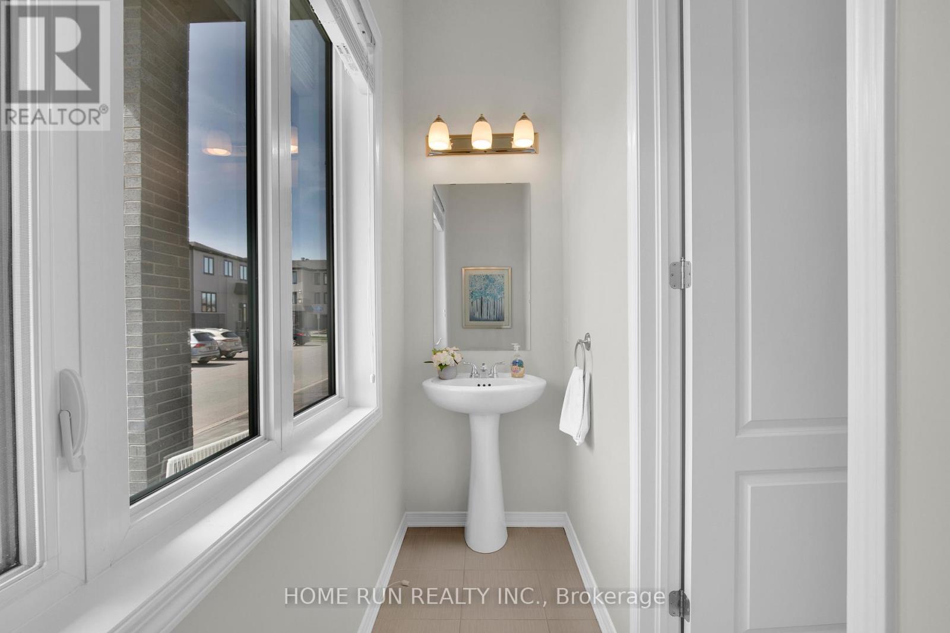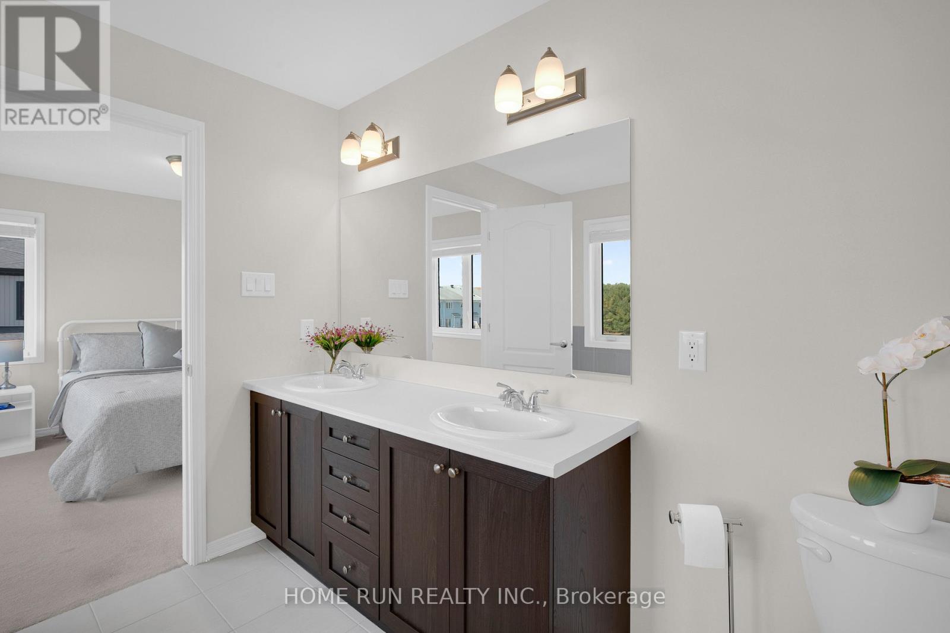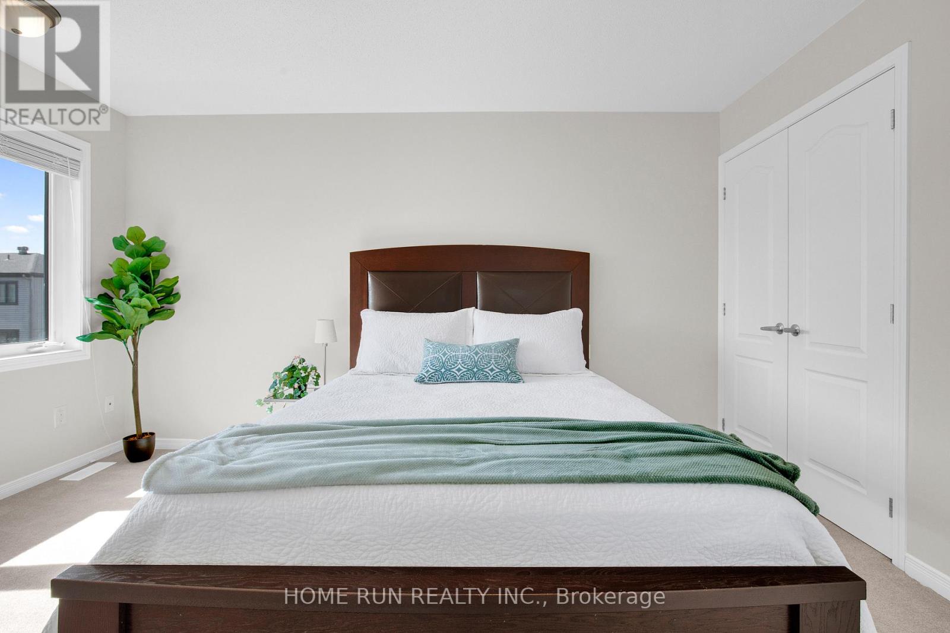4 Bedroom
3 Bathroom
1,500 - 2,000 ft2
Fireplace
Central Air Conditioning
Forced Air
$699,900
RARE END UNIT ON PREMIUM CORNER LOT BACKING ONTO POND & TRAIL! Discover unparalleled views and abundant natural light in this exceptional 4-bedroom townhouse. Enjoy 9-foot ceilings, modern finishes, and a wrap-around covered porch. Inside, the impeccably clean interior boasts an upgraded chef's kitchen with quartz countertops, tiled backsplash, stainless steel appliances (including a gas stove), a large island, and ample pot lights. The sun-filled breakfast area provides tranquil pond views and access to the fenced backyard. Relax in the adjacent great room featuring a cozy gas fireplace. Upstairs, find 4 spacious bedrooms, including a primary suite with an upgraded ensuite bathroom. South-facing extra windows flood the entire home with sunlight throughout the day. The finished lower level offers a generous recreation room and plenty of storage. Just 5 minutes away from grocery and other amenities. With 2340 sq ft of total finished living space and low common road fees of $69/month, this is a must-see! (id:35885)
Property Details
|
MLS® Number
|
X12217144 |
|
Property Type
|
Single Family |
|
Community Name
|
9010 - Kanata - Emerald Meadows/Trailwest |
|
Parking Space Total
|
2 |
Building
|
Bathroom Total
|
3 |
|
Bedrooms Above Ground
|
4 |
|
Bedrooms Total
|
4 |
|
Amenities
|
Fireplace(s) |
|
Appliances
|
Dishwasher, Dryer, Hood Fan, Stove, Washer, Refrigerator |
|
Basement Development
|
Finished |
|
Basement Type
|
N/a (finished) |
|
Construction Style Attachment
|
Attached |
|
Cooling Type
|
Central Air Conditioning |
|
Exterior Finish
|
Brick, Vinyl Siding |
|
Fireplace Present
|
Yes |
|
Fireplace Total
|
1 |
|
Foundation Type
|
Poured Concrete |
|
Half Bath Total
|
1 |
|
Heating Fuel
|
Natural Gas |
|
Heating Type
|
Forced Air |
|
Stories Total
|
2 |
|
Size Interior
|
1,500 - 2,000 Ft2 |
|
Type
|
Row / Townhouse |
|
Utility Water
|
Municipal Water |
Parking
Land
|
Acreage
|
No |
|
Sewer
|
Sanitary Sewer |
|
Size Depth
|
87 Ft ,1 In |
|
Size Frontage
|
35 Ft ,1 In |
|
Size Irregular
|
35.1 X 87.1 Ft |
|
Size Total Text
|
35.1 X 87.1 Ft |
Rooms
| Level |
Type |
Length |
Width |
Dimensions |
|
Second Level |
Bedroom 3 |
4.42 m |
3.07 m |
4.42 m x 3.07 m |
|
Second Level |
Bedroom 4 |
3.11 m |
3.04 m |
3.11 m x 3.04 m |
|
Second Level |
Primary Bedroom |
4.8 m |
3.28 m |
4.8 m x 3.28 m |
|
Second Level |
Bathroom |
2.72 m |
1.39 m |
2.72 m x 1.39 m |
|
Second Level |
Bathroom |
2.53 m |
1.63 m |
2.53 m x 1.63 m |
|
Second Level |
Bedroom 2 |
3.69 m |
3.36 m |
3.69 m x 3.36 m |
|
Basement |
Recreational, Games Room |
8.8 m |
3.09 m |
8.8 m x 3.09 m |
|
Main Level |
Foyer |
2.35 m |
2.07 m |
2.35 m x 2.07 m |
|
Main Level |
Dining Room |
3.35 m |
3.25 m |
3.35 m x 3.25 m |
|
Main Level |
Kitchen |
3.34 m |
2.77 m |
3.34 m x 2.77 m |
|
Main Level |
Living Room |
5.52 m |
3.19 m |
5.52 m x 3.19 m |
|
Main Level |
Eating Area |
3.23 m |
2.4 m |
3.23 m x 2.4 m |
https://www.realtor.ca/real-estate/28461018/569-radiant-private-ottawa-9010-kanata-emerald-meadowstrailwest
