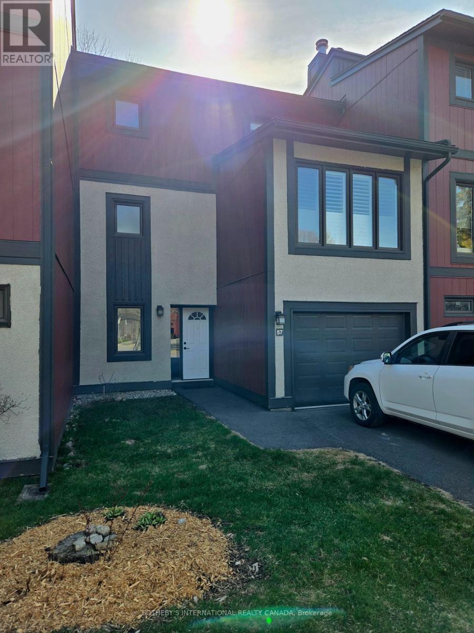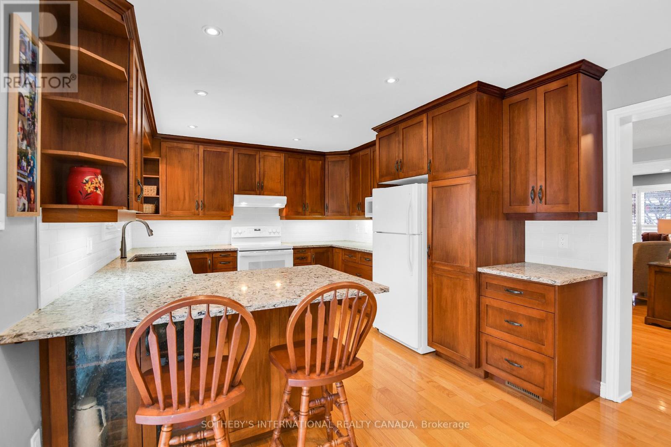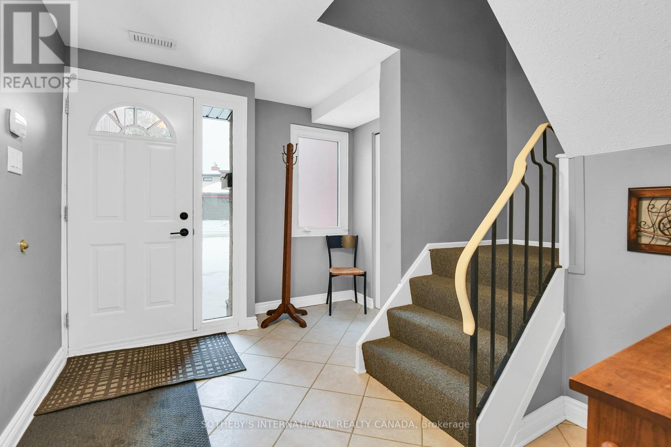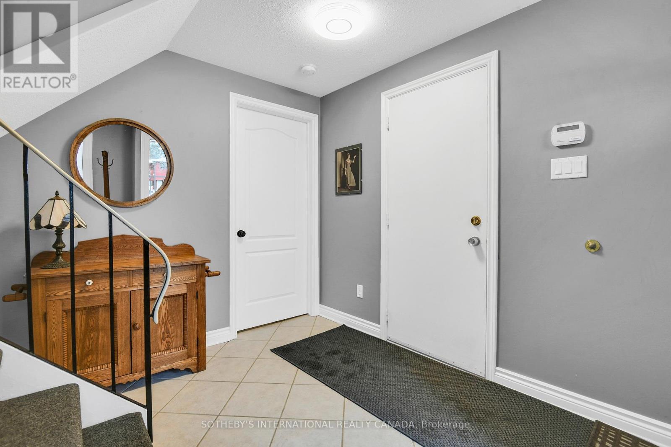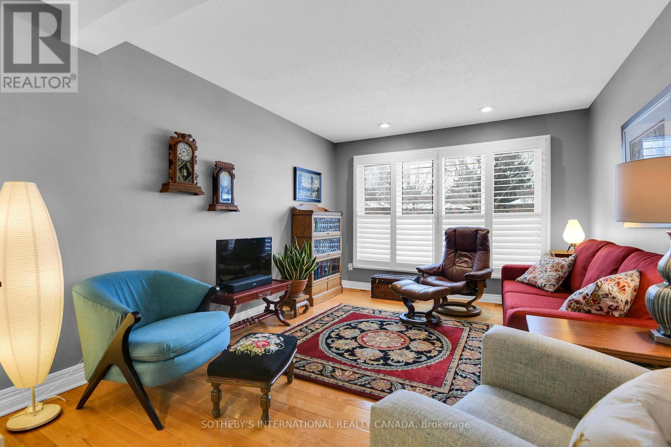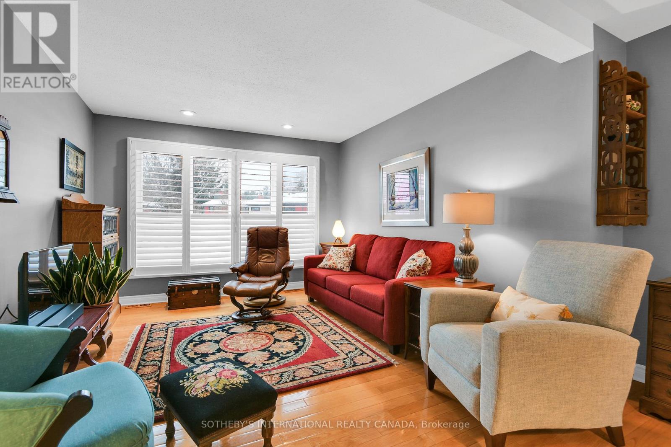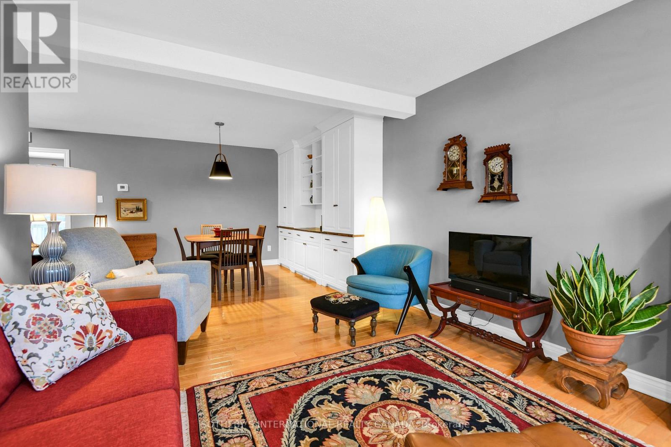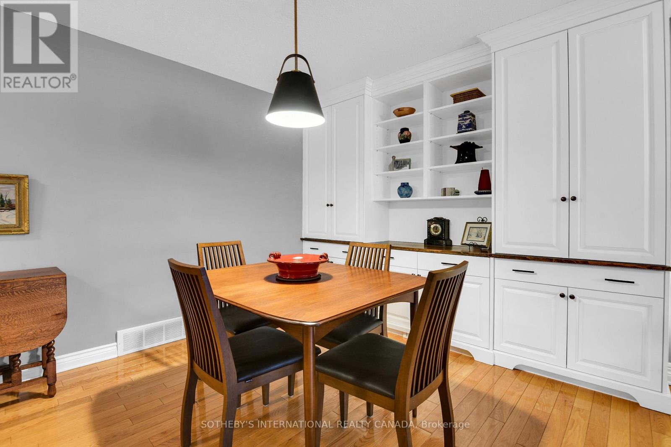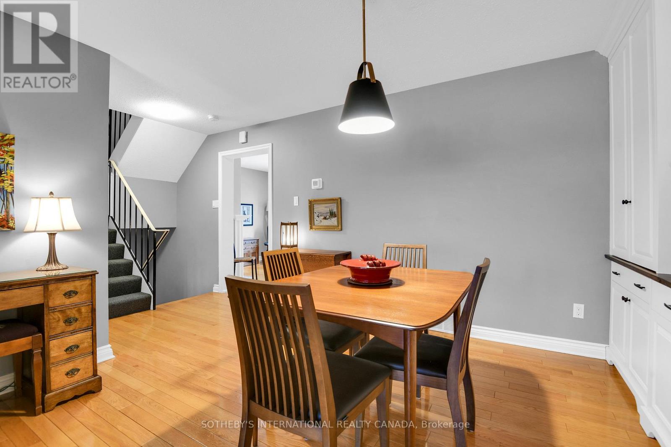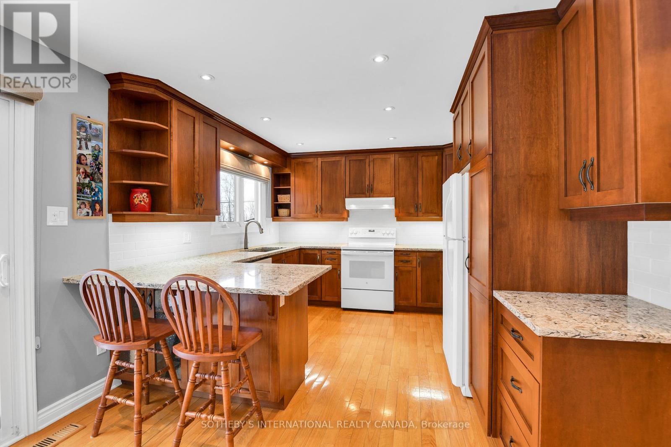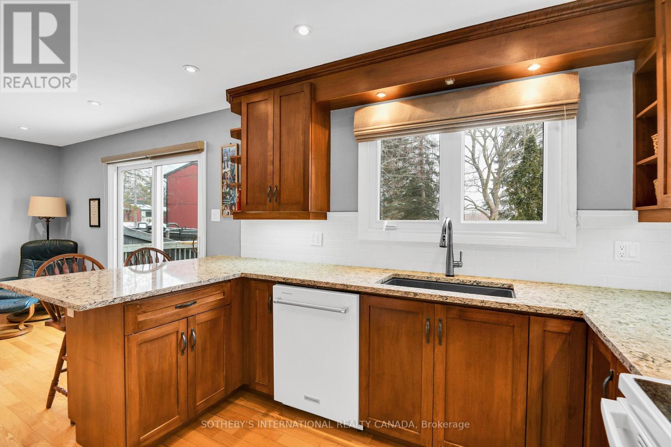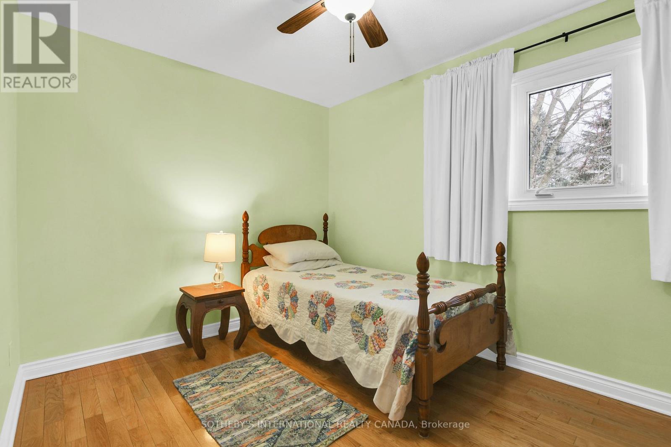57 - 280 Mcclellan Road Ottawa, Ontario K2H 8P8
$565,000Maintenance, Water, Common Area Maintenance
$615.74 Monthly
Maintenance, Water, Common Area Maintenance
$615.74 MonthlyWelcome to 57-280 McClellan Rd, a meticulously maintained Campeau townhouse offering an abundance of natural light and a thoughtfully designed layout. This charming home features three levels of spacious living, ideal for modern living. The main floor boasts a large foyer that leads to a versatile office space, currently utilized as a storage area, as well as convenient laundry facilities and access to the attached garage. The second floor is highlighted by an elegant dining room with custom built-in cabinetry, seamlessly flowing into the bright and airy living room. The well-appointed kitchen features ample cabinetry, quartz countertops, and a breakfast bar. It opens to a cozy breakfast room/den with a gas fireplace and glass doors leading to a private deck and fenced patio, perfect for outdoor entertaining. A convenient two-piece powder room completes this level. On the third floor, you'll find three spacious bedrooms and a well-designed four-piece family bathroom. Situated in the desirable, award-winning Woodlea community, this home offers access to a heated outdoor swimming pool and a pool house for summer enjoyment, in addition to beautiful gardens and green space as well as ample visitor parking. Shopping, schools and the greenbelt are close by- great for biking or dog walks. Don't miss the opportunity to experience this exceptional property! (id:35885)
Property Details
| MLS® Number | X11971792 |
| Property Type | Single Family |
| Community Name | 7605 - Arlington Woods |
| Amenities Near By | Public Transit |
| Community Features | Pet Restrictions |
| Features | Cul-de-sac, Carpet Free, In Suite Laundry |
| Parking Space Total | 2 |
| Pool Type | Outdoor Pool |
| Structure | Deck, Patio(s) |
Building
| Bathroom Total | 2 |
| Bedrooms Above Ground | 3 |
| Bedrooms Total | 3 |
| Age | 31 To 50 Years |
| Amenities | Visitor Parking, Fireplace(s) |
| Appliances | Garage Door Opener Remote(s), Water Heater, Dishwasher, Dryer, Hood Fan, Stove, Washer, Refrigerator |
| Cooling Type | Central Air Conditioning |
| Exterior Finish | Stucco, Vinyl Siding |
| Fireplace Present | Yes |
| Fireplace Total | 1 |
| Flooring Type | Hardwood |
| Half Bath Total | 1 |
| Heating Fuel | Natural Gas |
| Heating Type | Forced Air |
| Stories Total | 3 |
| Size Interior | 1,400 - 1,599 Ft2 |
| Type | Row / Townhouse |
Parking
| Garage | |
| Inside Entry |
Land
| Acreage | No |
| Fence Type | Fenced Yard |
| Land Amenities | Public Transit |
| Zoning Description | R3z[708] |
Rooms
| Level | Type | Length | Width | Dimensions |
|---|---|---|---|---|
| Second Level | Kitchen | 3.68 m | 3.31 m | 3.68 m x 3.31 m |
| Second Level | Eating Area | 3.32 m | 3.31 m | 3.32 m x 3.31 m |
| Second Level | Dining Room | 3.84 m | 3.52 m | 3.84 m x 3.52 m |
| Second Level | Living Room | 3.7 m | 3.35 m | 3.7 m x 3.35 m |
| Second Level | Bathroom | 2.99 m | 1.41 m | 2.99 m x 1.41 m |
| Third Level | Bedroom 3 | 3.44 m | 2.69 m | 3.44 m x 2.69 m |
| Third Level | Bathroom | 2.88 m | 1.52 m | 2.88 m x 1.52 m |
| Third Level | Bedroom | 3.74 m | 3.47 m | 3.74 m x 3.47 m |
| Third Level | Bedroom 2 | 3.48 m | 2.64 m | 3.48 m x 2.64 m |
| Main Level | Office | 4.52 m | 2.99 m | 4.52 m x 2.99 m |
| Main Level | Laundry Room | 3.23 m | 2.33 m | 3.23 m x 2.33 m |
| Main Level | Foyer | 3.48 m | 2.76 m | 3.48 m x 2.76 m |
https://www.realtor.ca/real-estate/27912699/57-280-mcclellan-road-ottawa-7605-arlington-woods
Contact Us
Contact us for more information
