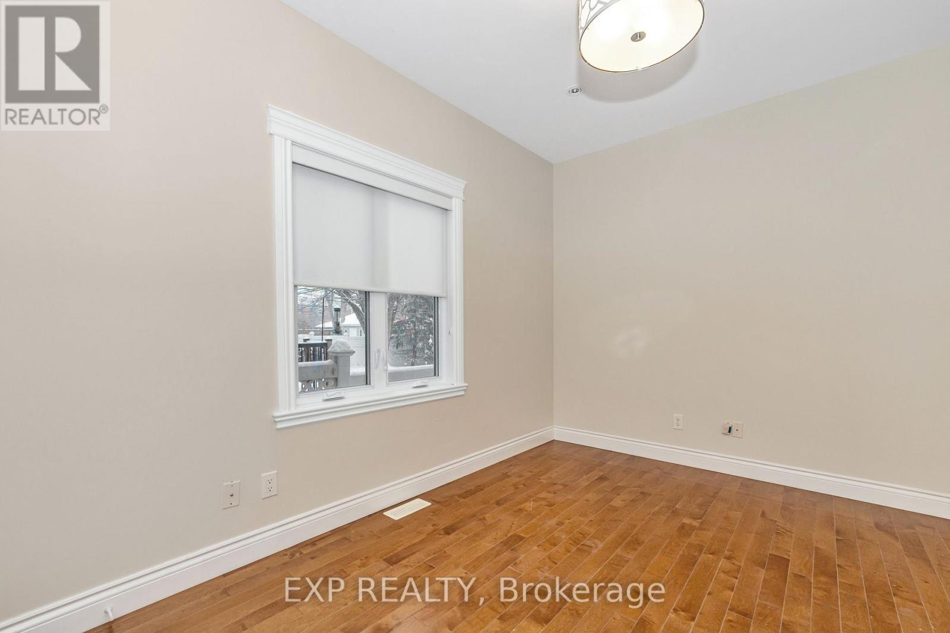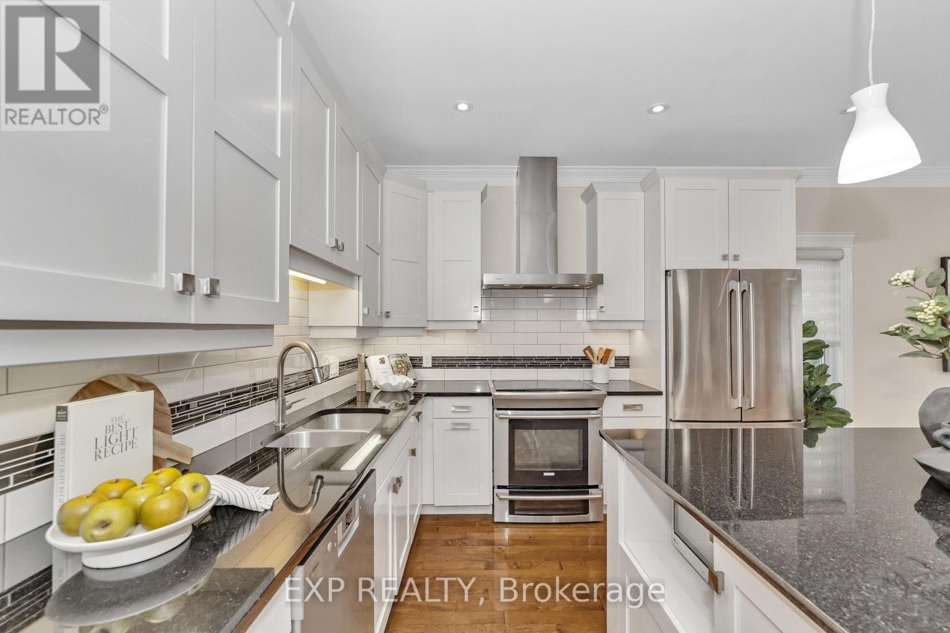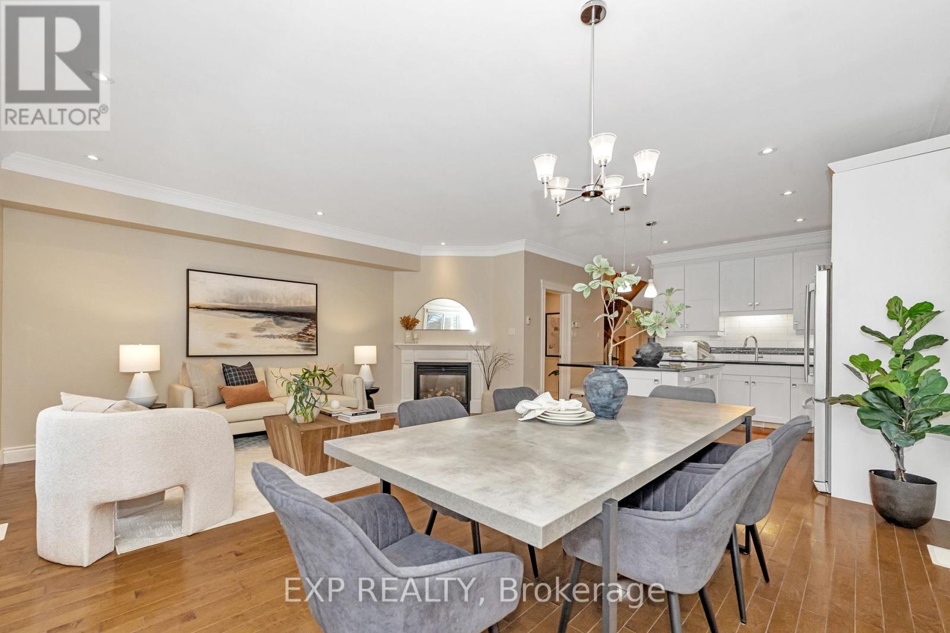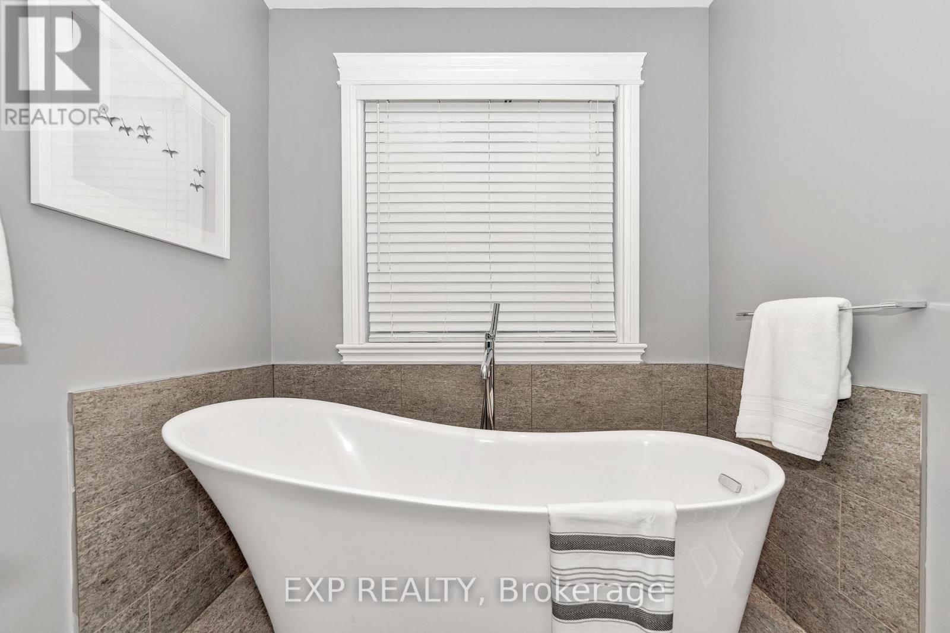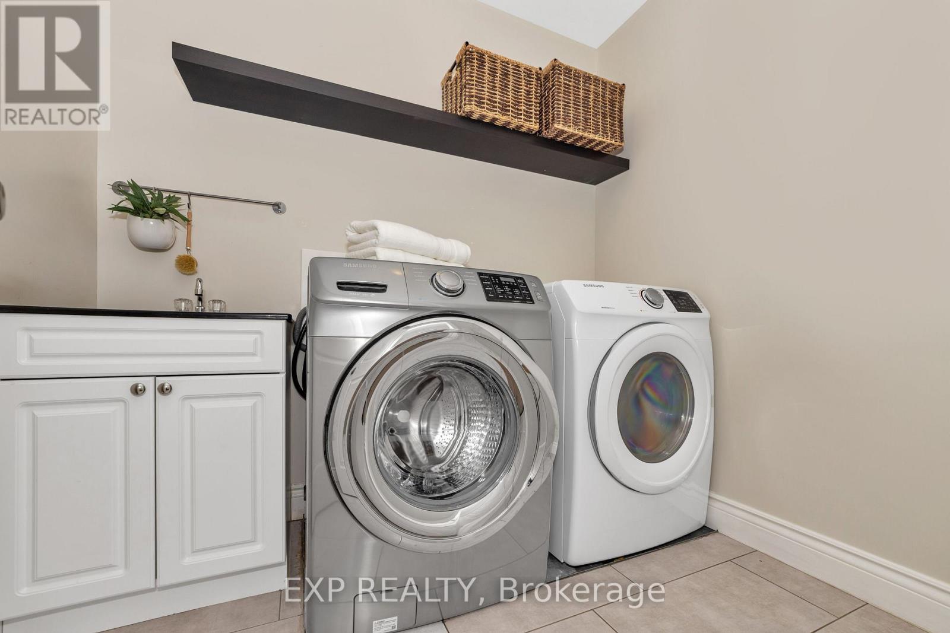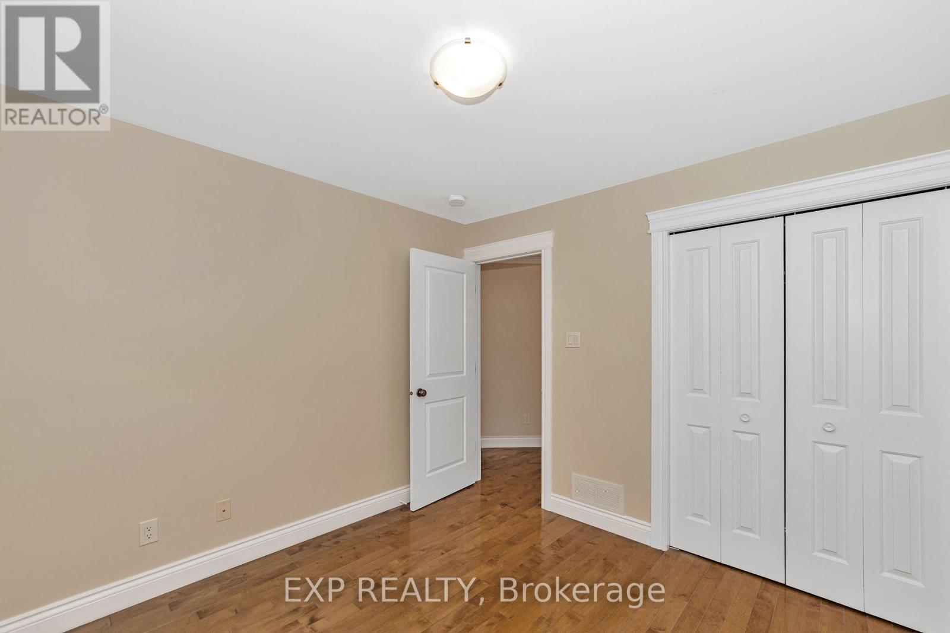5 Bedroom
4 Bathroom
Fireplace
Central Air Conditioning
Forced Air
$1,099,000
Crafted to meet US Embassy standards, this semi-detached residence offers exceptional security, luxury, and durability. Constructed with poured concrete from foundation to roof, it ensures superior structural integrity and complete soundproofing between units and across all floors. The home features bulletproof windows throughout, providing unmatched security without sacrificing natural light. Inside, you'll find rich hardwood flooring flowing seamlessly across every level, including the custom staircases and fully finished basement with radiant heated floors. At the heart of the home is a custom-built, high-end wood kitchen with granite countertops and premium appliances--- perfect for entertaining. The basement includes a rough-in for a kitchenette, while the main floor powder room is ready for conversion to a full bath, offering added flexibility. Located just off North River Road, this prestigious property is minutes from Ottawa's top amenities, cultural landmarks, and scenic pathways. Experience the perfect blend of luxury, security, and convenience in this one-of-a-kind home. (id:35885)
Property Details
|
MLS® Number
|
X11955820 |
|
Property Type
|
Single Family |
|
Community Name
|
3501 - Overbrook |
|
Features
|
Carpet Free |
|
ParkingSpaceTotal
|
3 |
Building
|
BathroomTotal
|
4 |
|
BedroomsAboveGround
|
4 |
|
BedroomsBelowGround
|
1 |
|
BedroomsTotal
|
5 |
|
Appliances
|
Central Vacuum, Dishwasher, Dryer, Microwave, Refrigerator, Stove, Washer |
|
BasementDevelopment
|
Finished |
|
BasementType
|
Full (finished) |
|
ConstructionStyleAttachment
|
Semi-detached |
|
CoolingType
|
Central Air Conditioning |
|
ExteriorFinish
|
Stone, Vinyl Siding |
|
FireplacePresent
|
Yes |
|
FoundationType
|
Poured Concrete |
|
HalfBathTotal
|
1 |
|
HeatingFuel
|
Natural Gas |
|
HeatingType
|
Forced Air |
|
StoriesTotal
|
2 |
|
Type
|
House |
|
UtilityWater
|
Municipal Water |
Parking
Land
|
Acreage
|
No |
|
Sewer
|
Sanitary Sewer |
|
SizeDepth
|
116 Ft |
|
SizeFrontage
|
25 Ft |
|
SizeIrregular
|
25 X 116.01 Ft |
|
SizeTotalText
|
25 X 116.01 Ft |
|
ZoningDescription
|
R3m |
Rooms
| Level |
Type |
Length |
Width |
Dimensions |
|
Second Level |
Bathroom |
|
|
Measurements not available |
|
Second Level |
Bathroom |
|
|
Measurements not available |
|
Second Level |
Primary Bedroom |
5.61 m |
3.65 m |
5.61 m x 3.65 m |
|
Second Level |
Bedroom 2 |
4.26 m |
2.79 m |
4.26 m x 2.79 m |
|
Second Level |
Bedroom 3 |
4.26 m |
2.79 m |
4.26 m x 2.79 m |
|
Second Level |
Bedroom 4 |
3.09 m |
3.12 m |
3.09 m x 3.12 m |
|
Second Level |
Laundry Room |
2 m |
1.6 m |
2 m x 1.6 m |
|
Basement |
Bathroom |
|
|
Measurements not available |
|
Basement |
Bedroom 5 |
|
|
Measurements not available |
|
Main Level |
Office |
4.01 m |
3.04 m |
4.01 m x 3.04 m |
|
Main Level |
Bathroom |
|
|
Measurements not available |
|
Main Level |
Living Room |
5.35 m |
3.32 m |
5.35 m x 3.32 m |
|
Main Level |
Dining Room |
4.41 m |
2.43 m |
4.41 m x 2.43 m |
|
Main Level |
Kitchen |
3.65 m |
3.04 m |
3.65 m x 3.04 m |
https://www.realtor.ca/real-estate/27877066/57-columbus-avenue-ottawa-3501-overbrook






