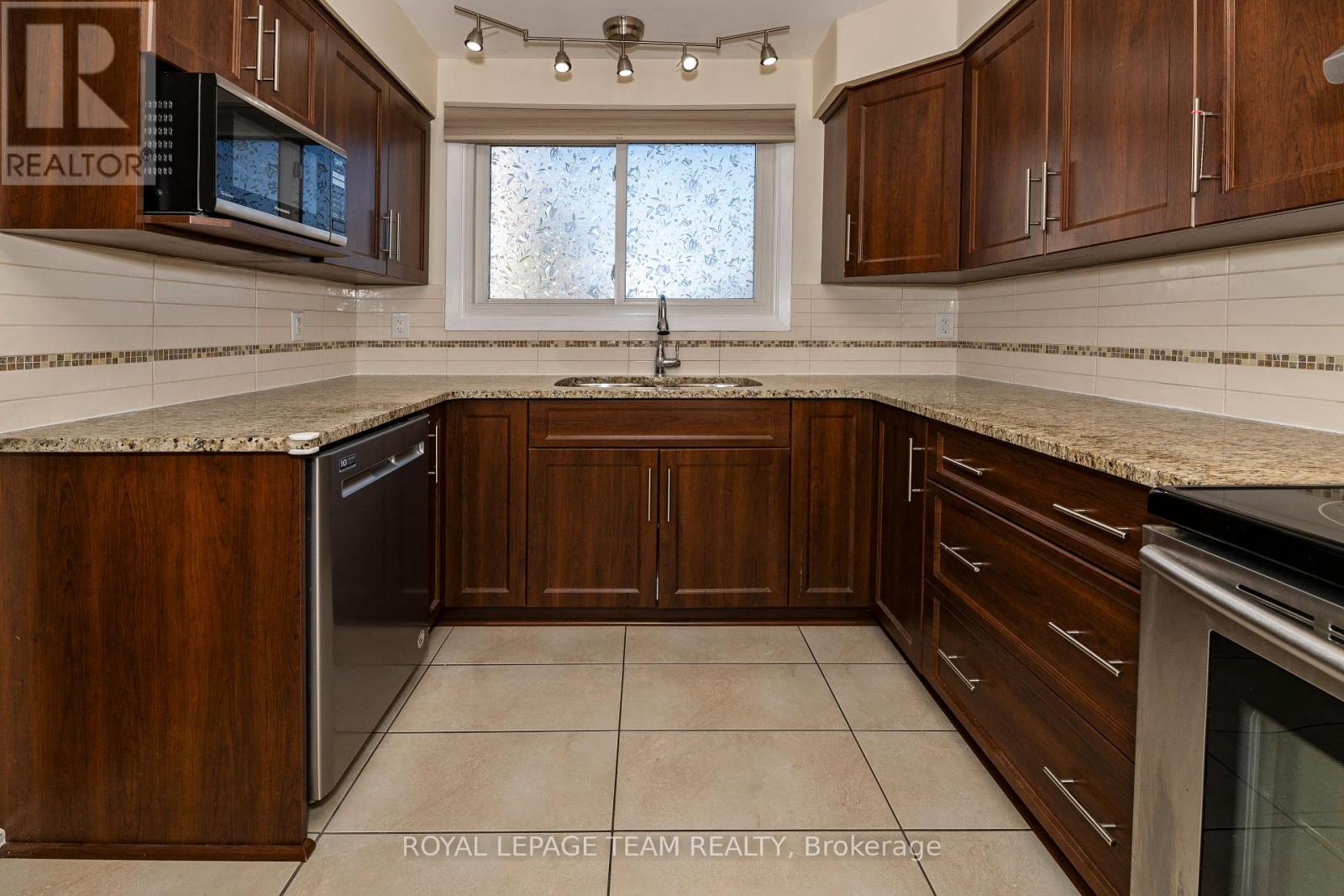57 Hadley Circle Ottawa, Ontario K2H 7Z8
$380,000Maintenance, Water, Insurance, Common Area Maintenance, Parking
$627.28 Monthly
Maintenance, Water, Insurance, Common Area Maintenance, Parking
$627.28 MonthlyFlooring: Tile, Welcome to 57 Hadley, either your first or your Downsized Home. Bright smoke free home is an updated 3 beds / 2 baths condo with underground parking. The main floor has hardwood flooring throughout and ceramic in the bathroom. The recently updated kitchen, with granite counters and stainless steel appliances, a bright open concept dining and living room with oversized patio doors to a private fenced in patio yard. Second floor has hardwood flooring, spacious master bedroom and 2 additional good sized bedrooms, the main full bathroom was updated. Unfinished basement great for future, laundry and storage in lower level. Close to all amenities including shopping, local transit, LRT and DND Headquarters. Just 15 minutes to downtown and easy access to 416 & 417. Parking space #9. Windows and roof updated. Taxes for 2024: $2,069.99, Hydro for last 12 months: $952 ($80/mth), Gas for last 12 months: $970 ($81/mth), Water is included in Condo fees. HWT is owned, New Furnace and A/C 2021., Flooring: Hardwood (id:35885)
Property Details
| MLS® Number | X11923938 |
| Property Type | Single Family |
| Community Name | 7803 - Bells Corners |
| AmenitiesNearBy | Park, Public Transit |
| CommunityFeatures | Pets Not Allowed |
| ParkingSpaceTotal | 1 |
Building
| BathroomTotal | 2 |
| BedroomsAboveGround | 3 |
| BedroomsTotal | 3 |
| Appliances | Dishwasher, Dryer, Hood Fan, Microwave, Refrigerator, Stove, Washer |
| BasementDevelopment | Unfinished |
| BasementType | N/a (unfinished) |
| CoolingType | Central Air Conditioning |
| ExteriorFinish | Brick, Vinyl Siding |
| HalfBathTotal | 1 |
| HeatingFuel | Natural Gas |
| HeatingType | Forced Air |
| StoriesTotal | 2 |
| SizeInterior | 999.992 - 1198.9898 Sqft |
| Type | Row / Townhouse |
Parking
| Underground |
Land
| Acreage | No |
| LandAmenities | Park, Public Transit |
| ZoningDescription | Residential |
Rooms
| Level | Type | Length | Width | Dimensions |
|---|---|---|---|---|
| Second Level | Primary Bedroom | 5.44 m | 4 m | 5.44 m x 4 m |
| Second Level | Bedroom 2 | 3.84 m | 2.54 m | 3.84 m x 2.54 m |
| Second Level | Bedroom 3 | 3.84 m | 2.44 m | 3.84 m x 2.44 m |
| Second Level | Bathroom | 3.05 m | 2.44 m | 3.05 m x 2.44 m |
| Basement | Utility Room | 5.21 m | 3.05 m | 5.21 m x 3.05 m |
| Basement | Laundry Room | 5.21 m | 3.05 m | 5.21 m x 3.05 m |
| Ground Level | Living Room | 5.5 m | 3.01 m | 5.5 m x 3.01 m |
| Ground Level | Dining Room | 2.84 m | 2.54 m | 2.84 m x 2.54 m |
| Ground Level | Kitchen | 3.05 m | 2.74 m | 3.05 m x 2.74 m |
| Ground Level | Foyer | 1.02 m | 1.52 m | 1.02 m x 1.52 m |
https://www.realtor.ca/real-estate/27803430/57-hadley-circle-ottawa-7803-bells-corners
Interested?
Contact us for more information























