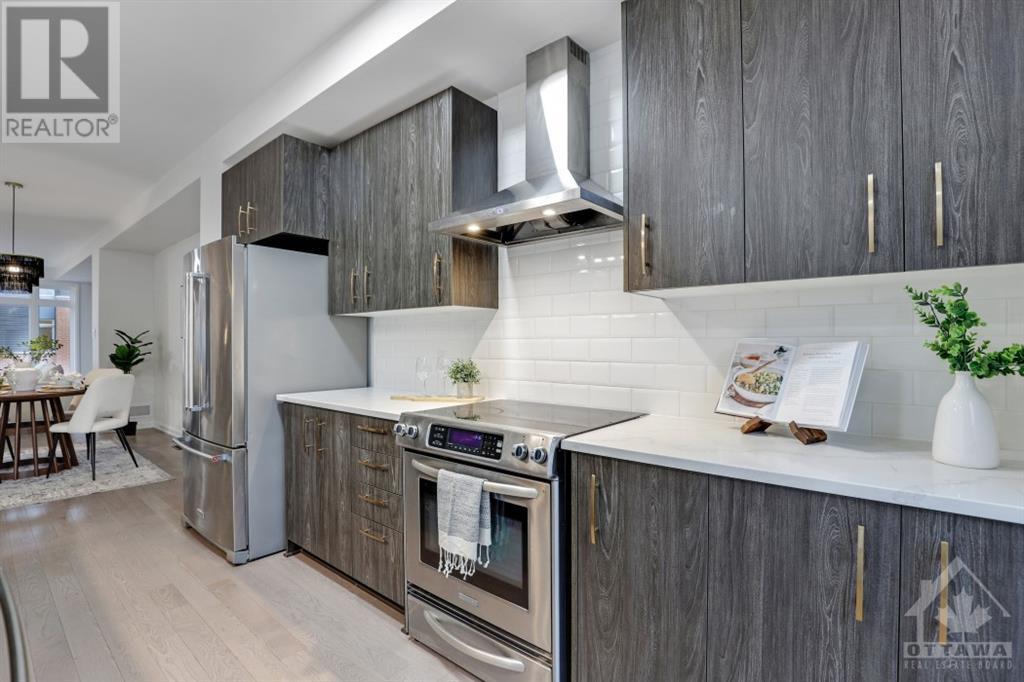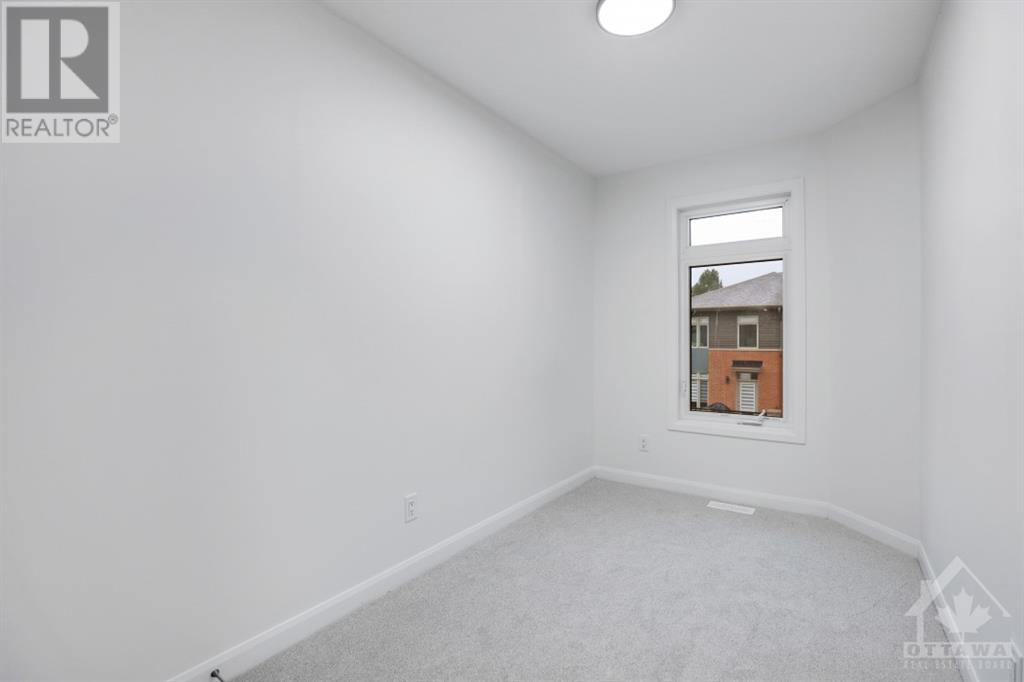572 Halo Private Ottawa, Ontario K1C 0C7
$624,900Maintenance, Common Area Maintenance, Property Management, Waste Removal, Other, See Remarks, Parcel of Tied Land
$82 Monthly
Maintenance, Common Area Maintenance, Property Management, Waste Removal, Other, See Remarks, Parcel of Tied Land
$82 MonthlyThis large 1,954 sqft (per builder) home offers the perfect blend of style & convenience. Located just 1km from the highway & LRT, it provides easy access to all your needs while being nestled in a quiet, family neighborhood. Featuring 4 bedrooms & 2.5 bathrooms, this home has room for everyone. The 4th bedroom, located on the entry level, is versatile & can easily be transformed into an office, play area, or additional recreational space. The second-floor living space is open concept & inviting. Its expansive design creates a bright & airy atmosphere, with plenty of room for comfortable seating & dining. Enjoy seamless indoor-outdoor living with a balcony off this main living area. The yard is fully fenced for your privacy, while being just steps away from Racette Park, a large green space that includes tennis courts. The property’s design reflects the vision of renowned architect Barry Hobin, with every detail carefully considered. (id:35885)
Property Details
| MLS® Number | 1419176 |
| Property Type | Single Family |
| Neigbourhood | Parkridge Central |
| AmenitiesNearBy | Public Transit, Recreation Nearby, Shopping |
| CommunityFeatures | Family Oriented |
| Features | Private Setting, Balcony |
| ParkingSpaceTotal | 2 |
| RoadType | No Thru Road |
Building
| BathroomTotal | 3 |
| BedroomsAboveGround | 4 |
| BedroomsTotal | 4 |
| Appliances | Refrigerator, Dishwasher, Dryer, Hood Fan, Stove, Washer |
| BasementDevelopment | Unfinished |
| BasementType | Full (unfinished) |
| ConstructedDate | 2023 |
| CoolingType | Central Air Conditioning |
| ExteriorFinish | Brick, Siding |
| FlooringType | Wall-to-wall Carpet, Hardwood, Tile |
| FoundationType | Poured Concrete |
| HalfBathTotal | 1 |
| HeatingFuel | Natural Gas |
| HeatingType | Forced Air |
| StoriesTotal | 3 |
| Type | Row / Townhouse |
| UtilityWater | Municipal Water |
Parking
| Attached Garage | |
| Inside Entry | |
| Visitor Parking |
Land
| AccessType | Highway Access |
| Acreage | No |
| FenceType | Fenced Yard |
| LandAmenities | Public Transit, Recreation Nearby, Shopping |
| Sewer | Municipal Sewage System |
| SizeDepth | 101 Ft ,3 In |
| SizeFrontage | 16 Ft ,3 In |
| SizeIrregular | 16.24 Ft X 101.25 Ft |
| SizeTotalText | 16.24 Ft X 101.25 Ft |
| ZoningDescription | Res |
Rooms
| Level | Type | Length | Width | Dimensions |
|---|---|---|---|---|
| Second Level | Living Room | 15'6" x 14'10" | ||
| Second Level | Dining Room | 11'5" x 13'2" | ||
| Second Level | Kitchen | 9'0" x 13'8" | ||
| Second Level | Eating Area | 6'8" x 16'4" | ||
| Third Level | Primary Bedroom | 13'3" x 11'6" | ||
| Third Level | Bedroom | 7'0" x 11'4" | ||
| Third Level | Bedroom | 8'2" x 12'4" | ||
| Main Level | Bedroom | 15'6" x 13'1" |
https://www.realtor.ca/real-estate/27619717/572-halo-private-ottawa-parkridge-central
Interested?
Contact us for more information



































