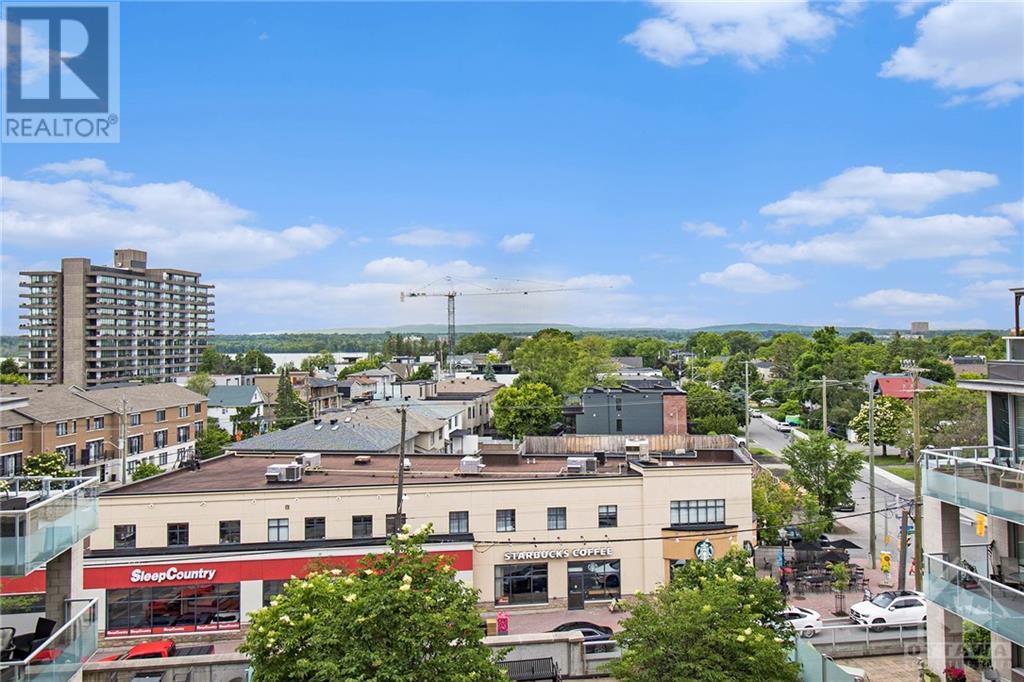575 Byron Avenue Unit#506 Ottawa, Ontario K2A 1R7
$599,000Maintenance, Property Management, Caretaker, Water, Other, See Remarks, Condominium Amenities, Reserve Fund Contributions
$642.63 Monthly
Maintenance, Property Management, Caretaker, Water, Other, See Remarks, Condominium Amenities, Reserve Fund Contributions
$642.63 MonthlyWonderful walkable Westboro awaits. Enjoy urban living in this stylish 2 Bed, 1 Bath mid-rise end unit that features sweeping views of the Ottawa River. Modern amenities include in-suite laundry, secure underground parking, bike storage, storage locker, party room, boardroom/library, & elevated outdoor courtyard with calming River views. Bask in the sunlight on your private balcony while you BBQ for guests. Entertaining is a breeze with an open floor plan with bright airy high ceilings and windows in every room filling your home with natural light. Walk to everything! Trendy shops, pubs, cafes, Westboro Beach or hop the LRT. There's even inside access to Shoppers Drug Mart! Thoughtfully designed with large chef's Kitchen w/island that seats 4, gas stove and lots of storage/walk-in pantry. Principle bedroom with cheater ensuite separated from 2nd bedroom for extra privacy. Enjoy everything Westboro Village has to offer! Pet friendly! (id:35885)
Property Details
| MLS® Number | 1409165 |
| Property Type | Single Family |
| Neigbourhood | WESTBORO |
| AmenitiesNearBy | Public Transit, Recreation Nearby, Shopping, Water Nearby |
| CommunityFeatures | Pets Allowed With Restrictions |
| Features | Corner Site, Elevator, Balcony |
| ParkingSpaceTotal | 1 |
| ViewType | Mountain View, River View |
Building
| BathroomTotal | 1 |
| BedroomsAboveGround | 2 |
| BedroomsTotal | 2 |
| Amenities | Party Room, Storage - Locker, Laundry - In Suite |
| Appliances | Refrigerator, Dishwasher, Dryer, Microwave Range Hood Combo, Stove, Washer, Blinds |
| BasementDevelopment | Not Applicable |
| BasementType | None (not Applicable) |
| ConstructedDate | 2012 |
| CoolingType | Central Air Conditioning |
| ExteriorFinish | Concrete |
| Fixture | Ceiling Fans |
| FlooringType | Hardwood, Ceramic |
| FoundationType | Poured Concrete |
| HeatingFuel | Natural Gas |
| HeatingType | Forced Air, Heat Pump |
| StoriesTotal | 1 |
| Type | Apartment |
| UtilityWater | Municipal Water |
Parking
| Underground | |
| Visitor Parking |
Land
| Acreage | No |
| LandAmenities | Public Transit, Recreation Nearby, Shopping, Water Nearby |
| Sewer | Municipal Sewage System |
| ZoningDescription | Residential |
Rooms
| Level | Type | Length | Width | Dimensions |
|---|---|---|---|---|
| Main Level | Foyer | 6'2" x 10'8" | ||
| Main Level | Laundry Room | 6'10" x 4'10" | ||
| Main Level | Kitchen | 8'0" x 9'1" | ||
| Main Level | Primary Bedroom | 10'1" x 16'1" | ||
| Main Level | Living Room | 7'7" x 13'6" | ||
| Main Level | Dining Room | 6'8" x 13'6" | ||
| Main Level | Bedroom | 9'5" x 11'0" | ||
| Main Level | Full Bathroom | 8'1" x 5'0" |
https://www.realtor.ca/real-estate/27340726/575-byron-avenue-unit506-ottawa-westboro
Interested?
Contact us for more information




































