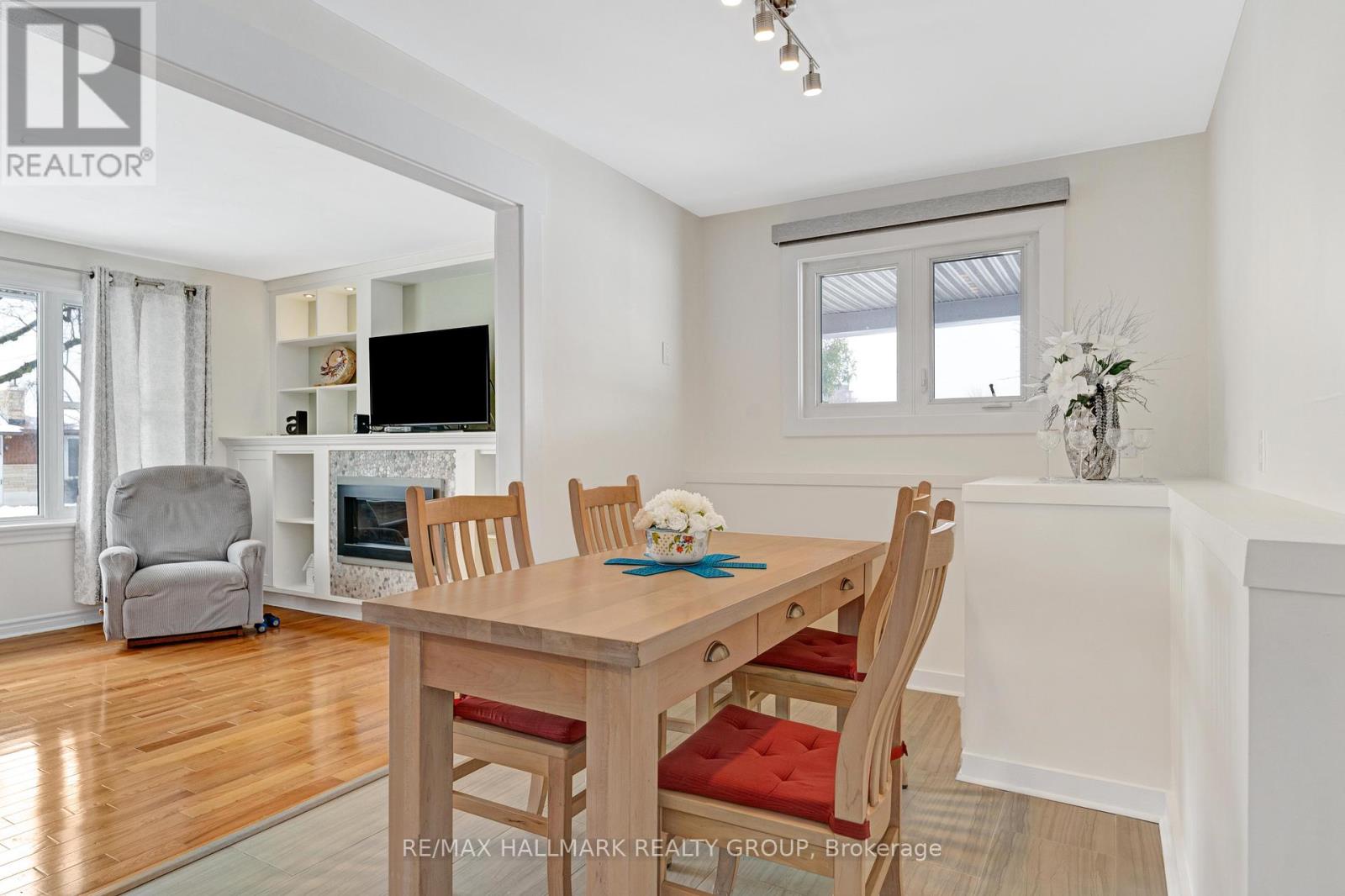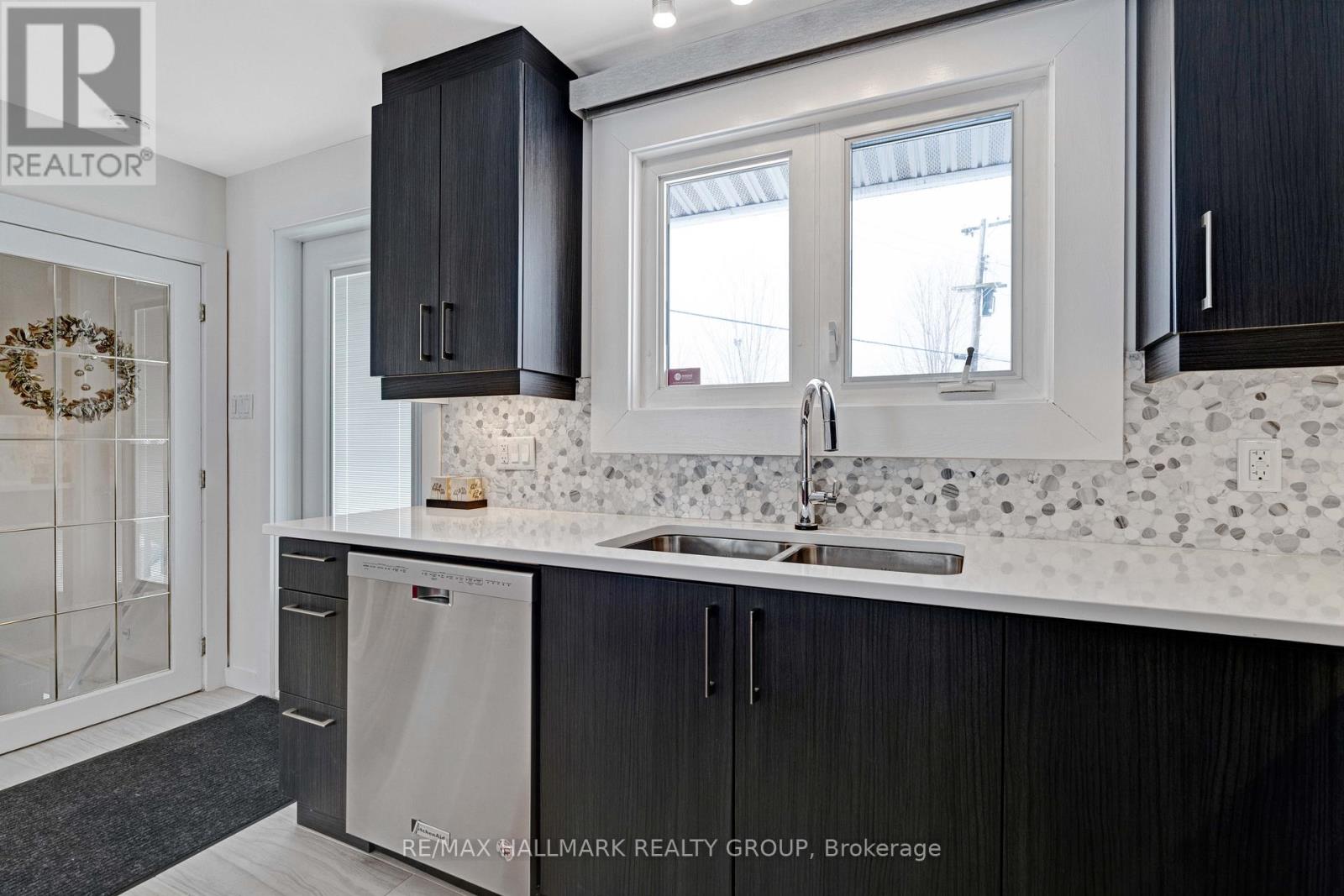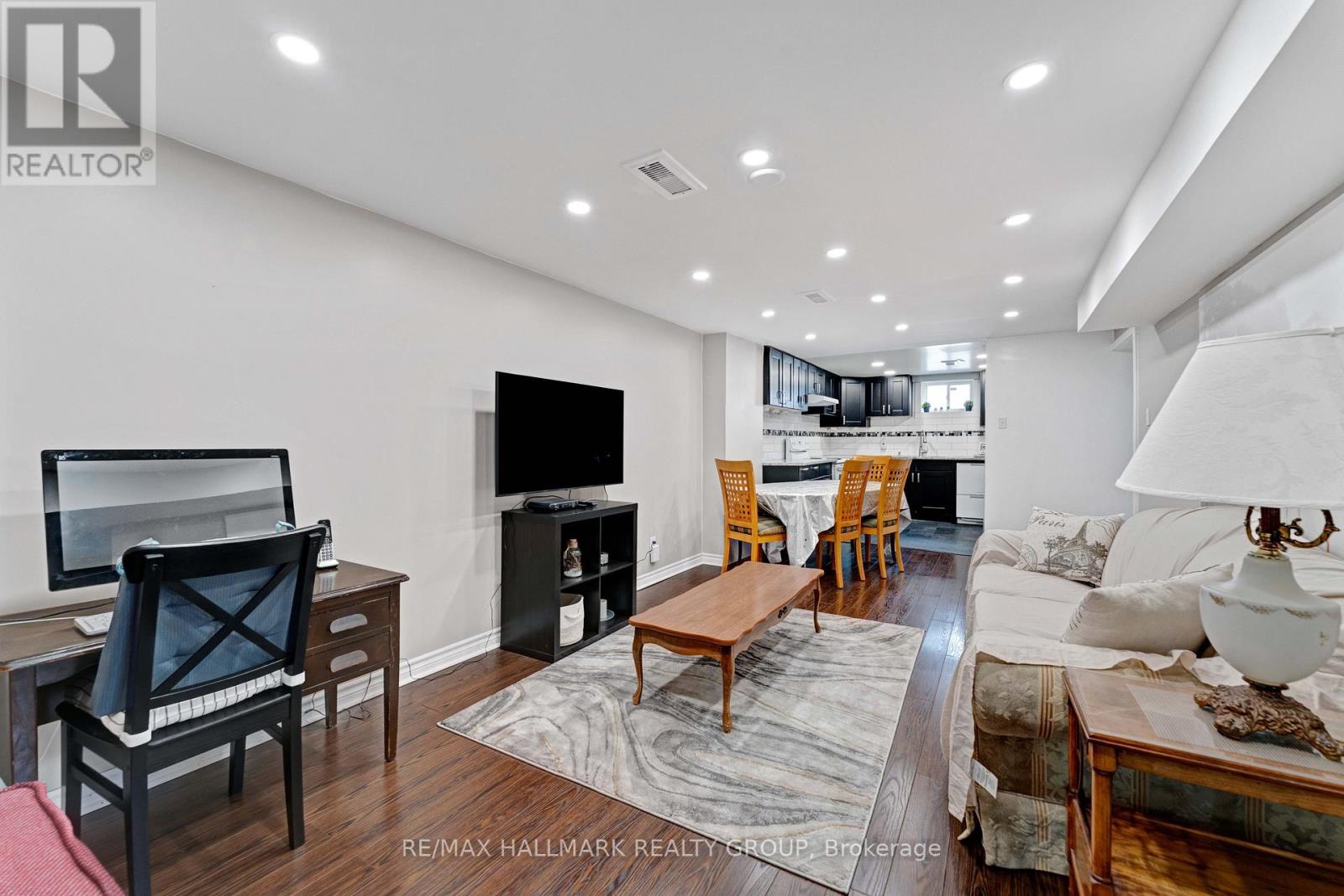2 Bedroom
2 Bathroom
Bungalow
Fireplace
Central Air Conditioning
Forced Air
Landscaped
$729,000
A tastefully renovated and updated bungalow on an irregular oversized lot. The main level boasts a gorgeous renovated kitchen with high end appliances, quartz counters and a nice sized island with a cooktop. The bright living room has a south facing window, electric fireplace and beautiful built-ins. 3 good sized bedrooms and a renovated 4 piece bath complete the main level. The finished basement, with direct side door access, has a family room, 3 piece bathroom, a full kitchen and 2 additional rooms imagine the possibilities! the laundry and ample storage are also on this level. the oversized landscaped backyard has a sundeck and sides onto a grassy school playground. Parking is handled by a surfaced driveway and carport. The Castle Heights/Rideau High Community is a great family community located close to schools, transit, shopping and greenspace. Come see for yourself! 24 hours irrevocable on offers. (id:35885)
Property Details
|
MLS® Number
|
X11976477 |
|
Property Type
|
Single Family |
|
Community Name
|
3502 - Overbrook/Castle Heights |
|
AmenitiesNearBy
|
Public Transit, Schools |
|
Features
|
Wheelchair Access |
|
ParkingSpaceTotal
|
2 |
|
Structure
|
Deck |
Building
|
BathroomTotal
|
2 |
|
BedroomsAboveGround
|
2 |
|
BedroomsTotal
|
2 |
|
Appliances
|
Oven - Built-in, Water Meter, Cooktop, Dishwasher, Oven, Range, Refrigerator, Stove |
|
ArchitecturalStyle
|
Bungalow |
|
BasementType
|
Full |
|
ConstructionStyleAttachment
|
Detached |
|
CoolingType
|
Central Air Conditioning |
|
ExteriorFinish
|
Brick |
|
FireplacePresent
|
Yes |
|
FireplaceTotal
|
1 |
|
FoundationType
|
Concrete |
|
HeatingFuel
|
Natural Gas |
|
HeatingType
|
Forced Air |
|
StoriesTotal
|
1 |
|
Type
|
House |
|
UtilityWater
|
Municipal Water |
Parking
Land
|
Acreage
|
No |
|
LandAmenities
|
Public Transit, Schools |
|
LandscapeFeatures
|
Landscaped |
|
Sewer
|
Sanitary Sewer |
|
SizeDepth
|
137 Ft |
|
SizeFrontage
|
85 Ft |
|
SizeIrregular
|
85.08 X 137 Ft |
|
SizeTotalText
|
85.08 X 137 Ft |
Rooms
| Level |
Type |
Length |
Width |
Dimensions |
|
Lower Level |
Laundry Room |
3.779 m |
3.566 m |
3.779 m x 3.566 m |
|
Lower Level |
Kitchen |
3.7185 m |
3.2308 m |
3.7185 m x 3.2308 m |
|
Lower Level |
Recreational, Games Room |
5.5168 m |
3.2972 m |
5.5168 m x 3.2972 m |
|
Lower Level |
Bedroom |
3.078 m |
2.987 m |
3.078 m x 2.987 m |
|
Lower Level |
Den |
4.175 m |
3.383 m |
4.175 m x 3.383 m |
|
Main Level |
Kitchen |
3.535 m |
2.7432 m |
3.535 m x 2.7432 m |
|
Main Level |
Dining Room |
3.962 m |
2.407 m |
3.962 m x 2.407 m |
|
Main Level |
Living Room |
4.602 m |
3.566 m |
4.602 m x 3.566 m |
|
Main Level |
Primary Bedroom |
4.297 m |
3.536 m |
4.297 m x 3.536 m |
|
Main Level |
Bedroom |
6.614 m |
2.4688 m |
6.614 m x 2.4688 m |
|
Main Level |
Bedroom |
3.383 m |
2.773 m |
3.383 m x 2.773 m |
https://www.realtor.ca/real-estate/27924191/577-clarke-avenue-ottawa-3502-overbrookcastle-heights





































