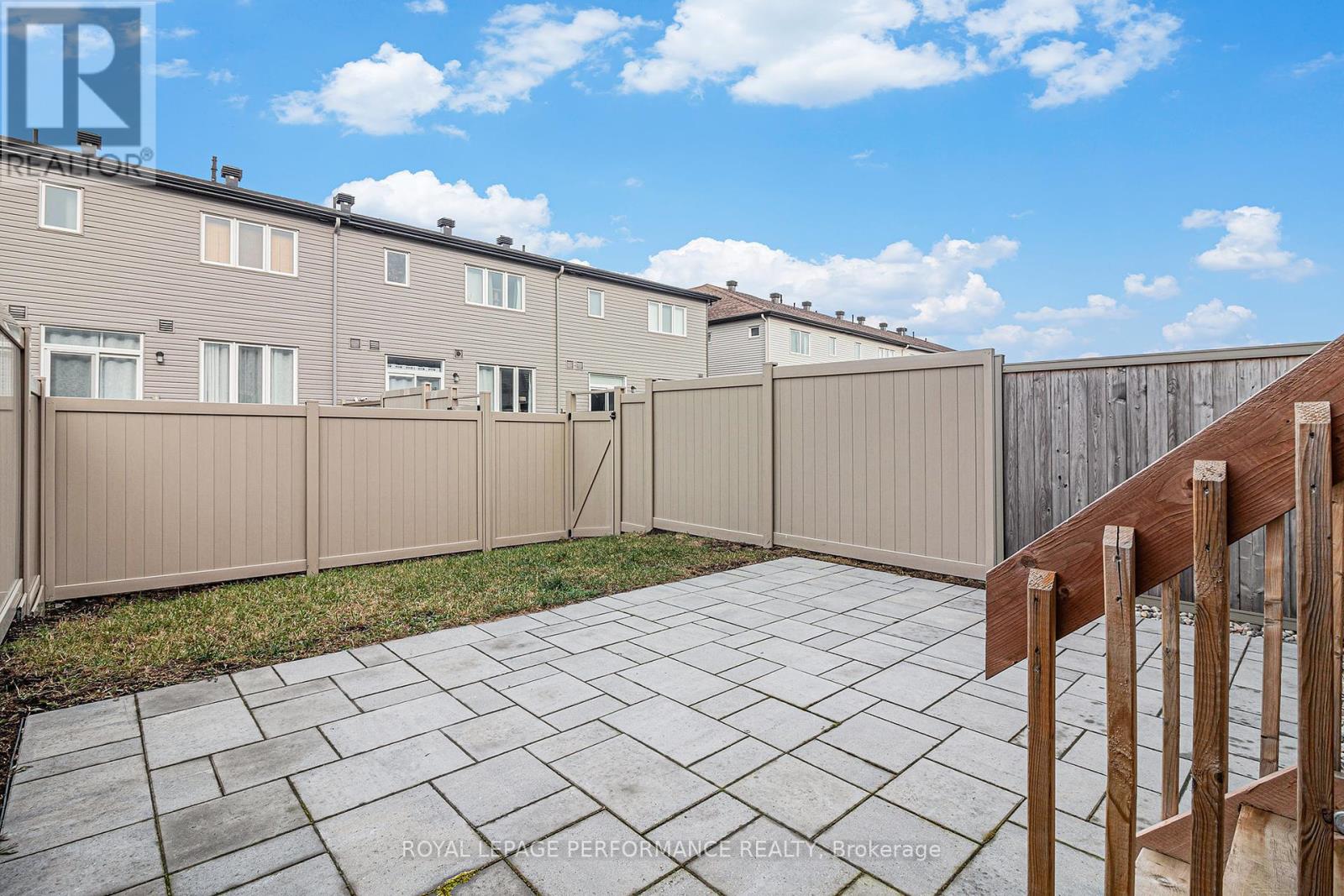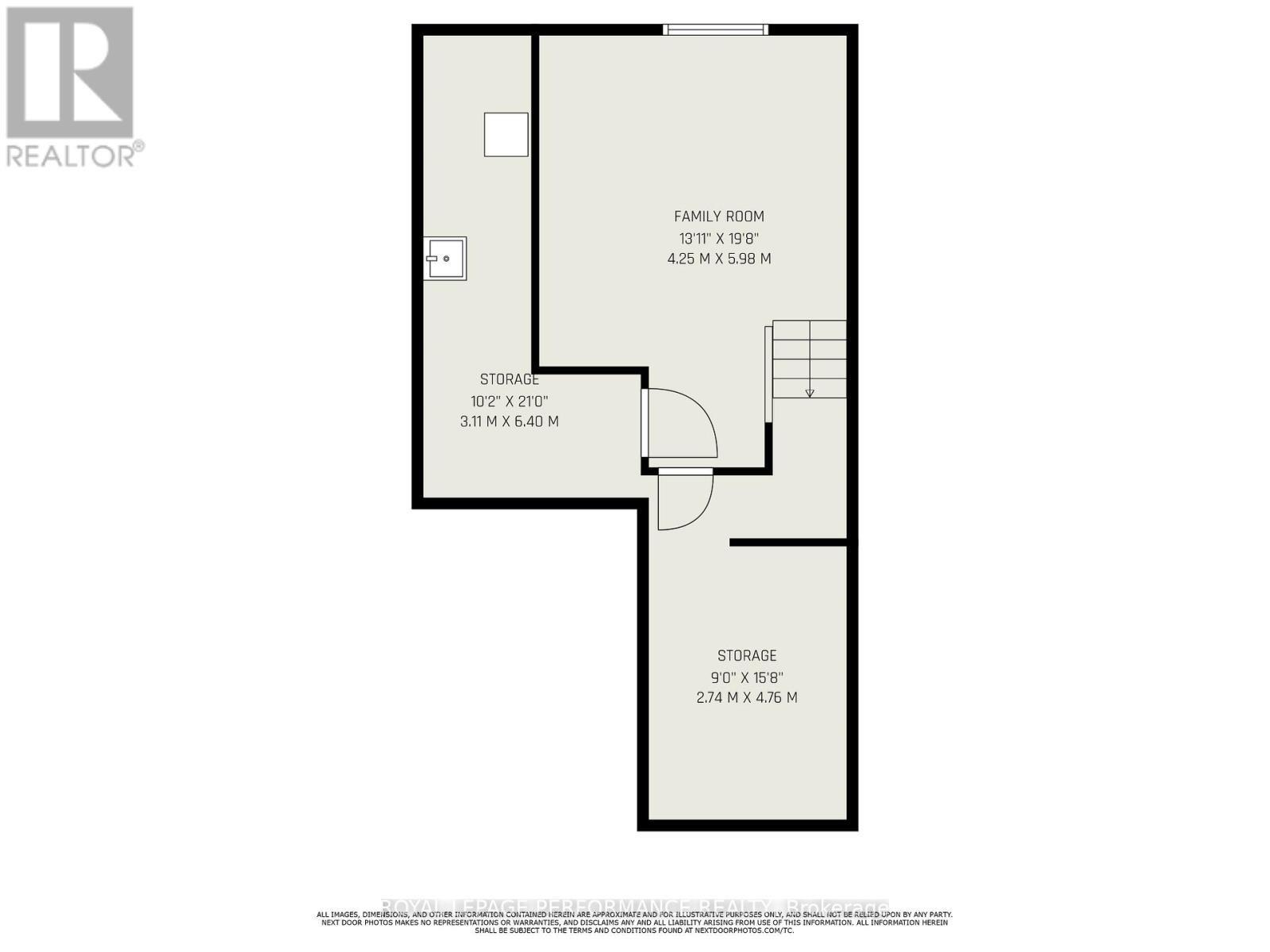3 Bedroom
3 Bathroom
Central Air Conditioning
Forced Air
Landscaped
$624,900
Mint condition 3 bedroom, 2.5 bathroom modern Minto Townhome located in the Avalon West area. Large foyer with ceramic flooring leading to the open concept Kitchen, living/dining room and main floor washroom. Plenty of kitchen cabinets with quartz counter tops and a breakfast bar island that overlooks the living/dining area. Stainless steel appliances and pantry complete the kitchen. The upper level offers a spacious primary bedroom with a 6'x6' walk-in closet and an ensuite with a large walk-in shower. You will also find 2 good size secondary bedrooms, a full bathroom and a laundry room. The lower level is a great place to relax in the large family room. It also has 2 storage areas. The outside yard is fully fenced and has a nice stone patio. Included are the appliances, auto garage opener, blinds, central A/C & more... Easy access to many amenities including parks, schools, transit, shopping & more... This one is in move in condition & available anytime ! **** EXTRAS **** Blinds (id:35885)
Property Details
|
MLS® Number
|
X11821864 |
|
Property Type
|
Single Family |
|
Community Name
|
1117 - Avalon West |
|
AmenitiesNearBy
|
Public Transit, Park |
|
CommunityFeatures
|
School Bus, Community Centre |
|
EquipmentType
|
Water Heater |
|
Features
|
Flat Site |
|
ParkingSpaceTotal
|
3 |
|
RentalEquipmentType
|
Water Heater |
|
Structure
|
Patio(s) |
Building
|
BathroomTotal
|
3 |
|
BedroomsAboveGround
|
3 |
|
BedroomsTotal
|
3 |
|
Appliances
|
Dishwasher, Dryer, Hood Fan, Refrigerator, Stove, Washer |
|
BasementDevelopment
|
Finished |
|
BasementType
|
Full (finished) |
|
ConstructionStyleAttachment
|
Attached |
|
CoolingType
|
Central Air Conditioning |
|
ExteriorFinish
|
Brick, Vinyl Siding |
|
FoundationType
|
Poured Concrete |
|
HalfBathTotal
|
1 |
|
HeatingFuel
|
Natural Gas |
|
HeatingType
|
Forced Air |
|
StoriesTotal
|
2 |
|
Type
|
Row / Townhouse |
|
UtilityWater
|
Municipal Water |
Parking
Land
|
Acreage
|
No |
|
FenceType
|
Fenced Yard |
|
LandAmenities
|
Public Transit, Park |
|
LandscapeFeatures
|
Landscaped |
|
Sewer
|
Sanitary Sewer |
|
SizeDepth
|
100 Ft ,7 In |
|
SizeFrontage
|
20 Ft ,3 In |
|
SizeIrregular
|
20.32 X 100.62 Ft |
|
SizeTotalText
|
20.32 X 100.62 Ft |
|
ZoningDescription
|
R3yy |
Rooms
| Level |
Type |
Length |
Width |
Dimensions |
|
Second Level |
Primary Bedroom |
4.8 m |
4 m |
4.8 m x 4 m |
|
Second Level |
Bathroom |
2.8 m |
1.8 m |
2.8 m x 1.8 m |
|
Second Level |
Bedroom 2 |
3.7 m |
3.05 m |
3.7 m x 3.05 m |
|
Second Level |
Bedroom 3 |
3.09 m |
2.7 m |
3.09 m x 2.7 m |
|
Second Level |
Bathroom |
2.8 m |
1.6 m |
2.8 m x 1.6 m |
|
Basement |
Utility Room |
4.9 m |
2.6 m |
4.9 m x 2.6 m |
|
Main Level |
Living Room |
3.15 m |
3.45 m |
3.15 m x 3.45 m |
|
Main Level |
Dining Room |
1 m |
3.45 m |
1 m x 3.45 m |
|
Main Level |
Kitchen |
3.2 m |
3.2 m |
3.2 m x 3.2 m |
Utilities
https://www.realtor.ca/real-estate/27699305/577-decoeur-drive-e-ottawa-1117-avalon-west






































