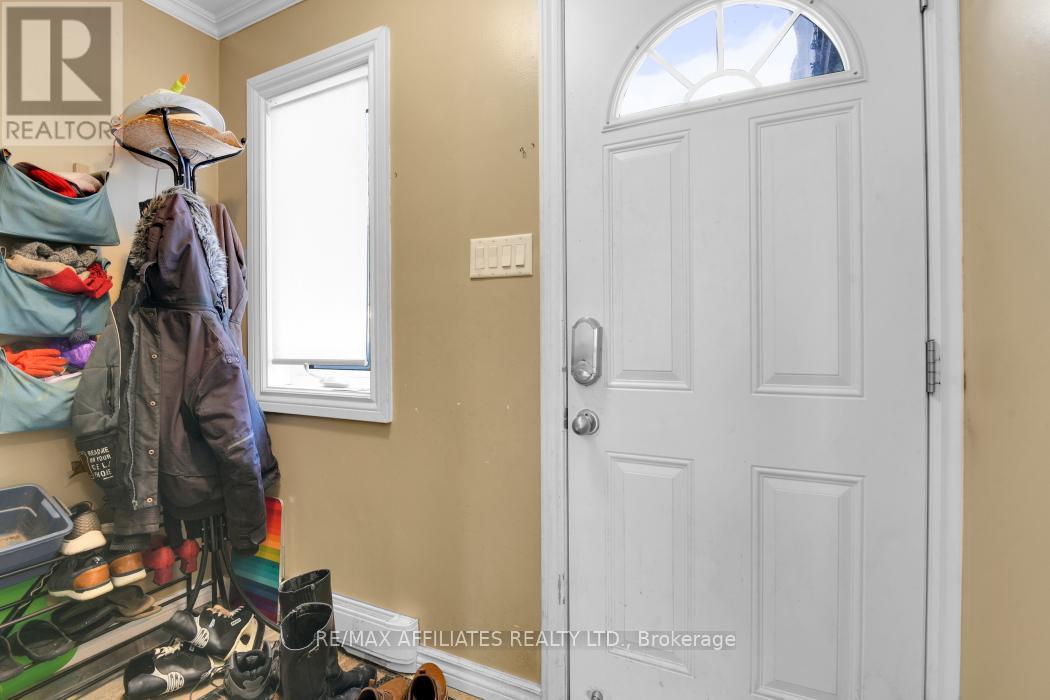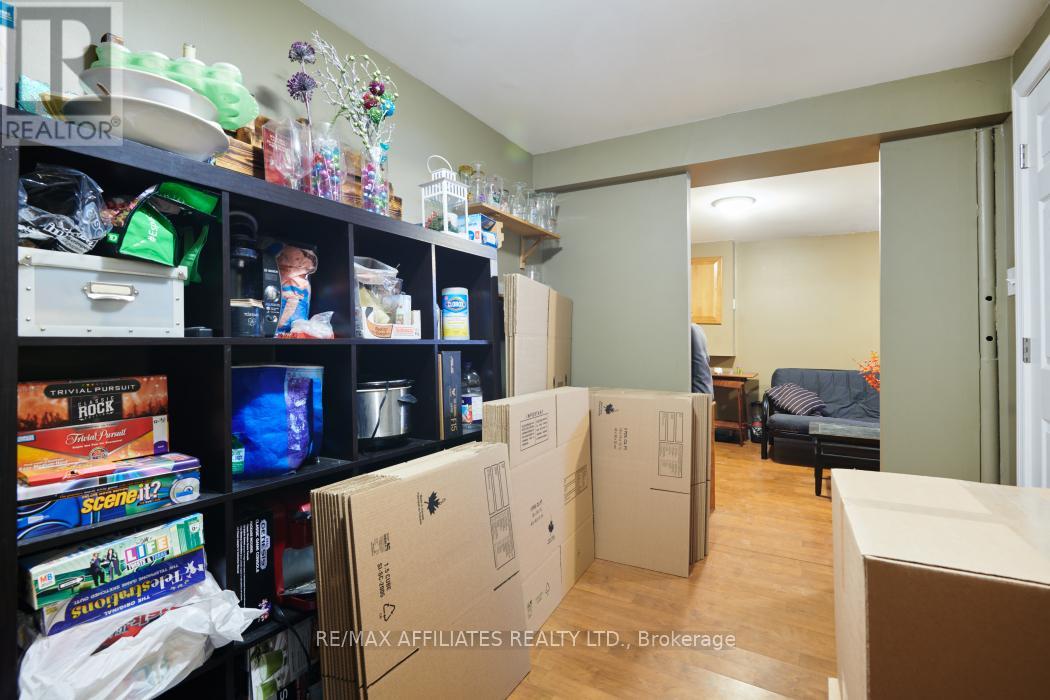3 Bedroom
2 Bathroom
Fireplace
Baseboard Heaters
$375,000
Charming Freehold Townhouse Perfect Starter Home or Investment Opportunity! This freehold townhouse offers incredible value in a desirable neighborhood! Featuring 3 good sized bedrooms, 1 full bathroom, and a convenient powder room in the finished basement, this home is perfect for first-time buyers, families, or savvy investors. Enjoy the open-concept living with wood burning fireplace (which is currently being used but currently not WETT certified) and dining areas, a versatile finished basement with a small open space, and a carport plus parking for three vehicles a rare find! With quick 30-day possession, you can move in and make it your own. Priced to sell the best deal in the area!Dont miss outsubmit your offer today! 24 hour Irrevocable please as per form 244.... (id:35885)
Property Details
|
MLS® Number
|
X11978608 |
|
Property Type
|
Single Family |
|
Community Name
|
7802 - Westcliffe Estates |
|
EquipmentType
|
Water Heater - Electric |
|
Features
|
Flat Site, Dry, Gazebo |
|
ParkingSpaceTotal
|
3 |
|
RentalEquipmentType
|
Water Heater - Electric |
|
Structure
|
Shed |
Building
|
BathroomTotal
|
2 |
|
BedroomsAboveGround
|
3 |
|
BedroomsTotal
|
3 |
|
Amenities
|
Fireplace(s) |
|
Appliances
|
Water Meter, Dishwasher, Dryer, Refrigerator, Stove, Washer |
|
BasementDevelopment
|
Finished |
|
BasementType
|
Full (finished) |
|
ConstructionStyleAttachment
|
Attached |
|
ExteriorFinish
|
Brick Facing |
|
FireplacePresent
|
Yes |
|
FireplaceTotal
|
1 |
|
FoundationType
|
Poured Concrete |
|
HalfBathTotal
|
1 |
|
HeatingFuel
|
Electric |
|
HeatingType
|
Baseboard Heaters |
|
StoriesTotal
|
2 |
|
Type
|
Row / Townhouse |
|
UtilityWater
|
Municipal Water |
Parking
Land
|
Acreage
|
No |
|
FenceType
|
Fenced Yard |
|
Sewer
|
Sanitary Sewer |
|
SizeDepth
|
106 Ft ,11 In |
|
SizeFrontage
|
19 Ft |
|
SizeIrregular
|
19.03 X 106.99 Ft |
|
SizeTotalText
|
19.03 X 106.99 Ft |
Rooms
| Level |
Type |
Length |
Width |
Dimensions |
|
Second Level |
Bedroom |
2.734 m |
2.517 m |
2.734 m x 2.517 m |
|
Second Level |
Bedroom |
3.051 m |
2.47 m |
3.051 m x 2.47 m |
|
Second Level |
Bedroom |
3.801 m |
2.984 m |
3.801 m x 2.984 m |
|
Second Level |
Bathroom |
2.41 m |
1.52 m |
2.41 m x 1.52 m |
|
Basement |
Bathroom |
|
|
Measurements not available |
|
Main Level |
Kitchen |
3.804 m |
2.932 m |
3.804 m x 2.932 m |
|
Main Level |
Living Room |
5.602 m |
3.416 m |
5.602 m x 3.416 m |
Utilities
|
Cable
|
Available |
|
Sewer
|
Installed |
https://www.realtor.ca/real-estate/27929391/577-seyton-drive-ottawa-7802-westcliffe-estates
































