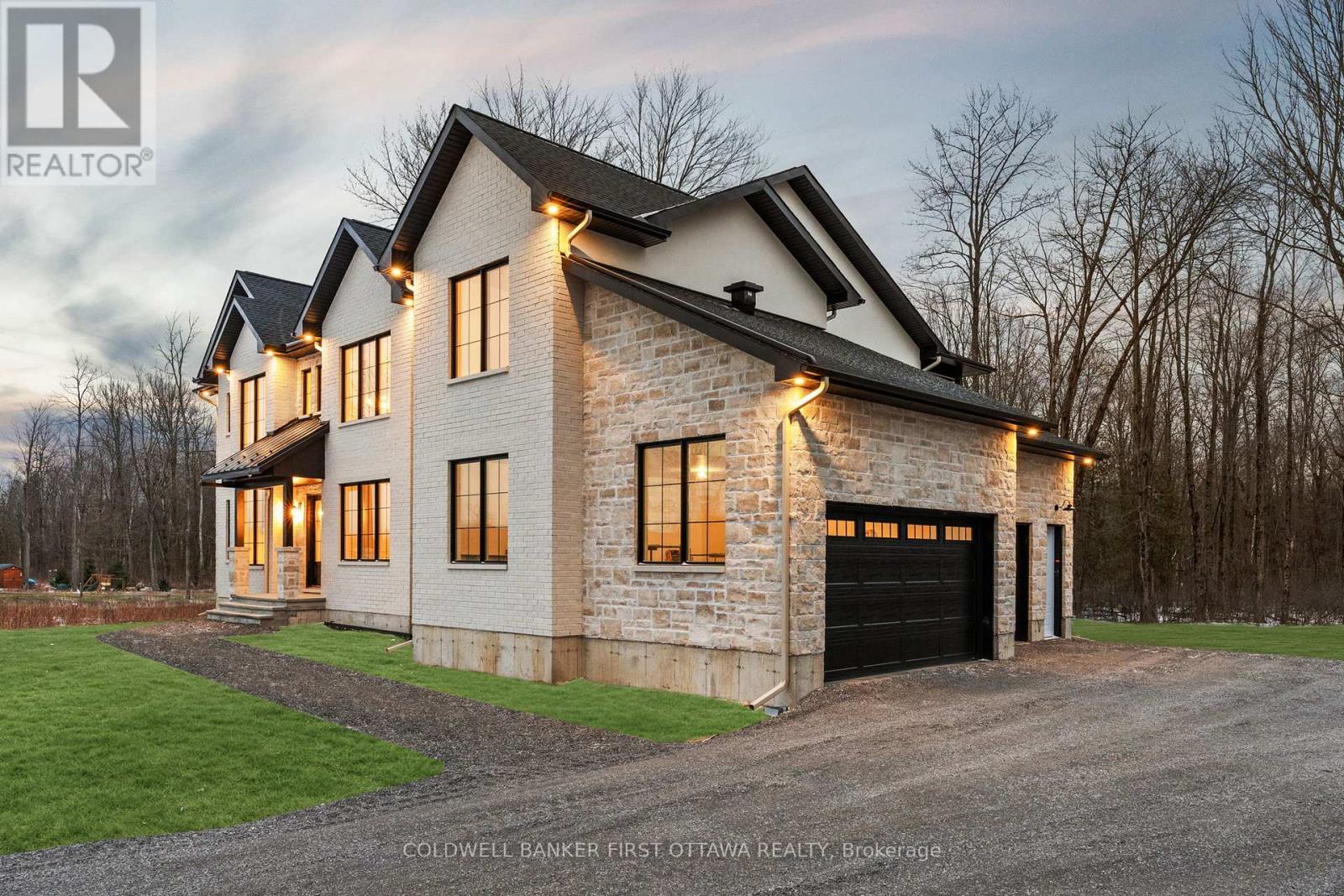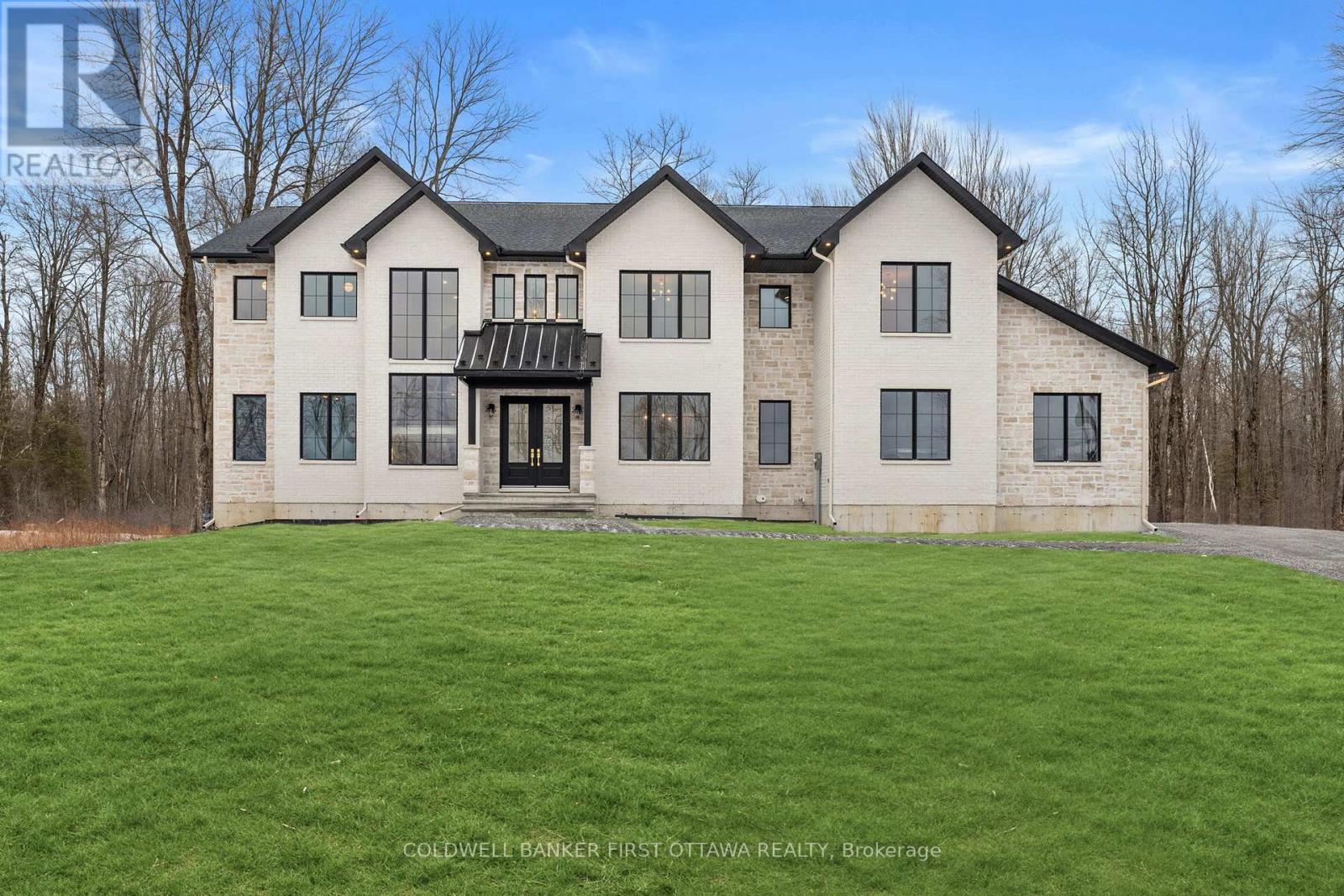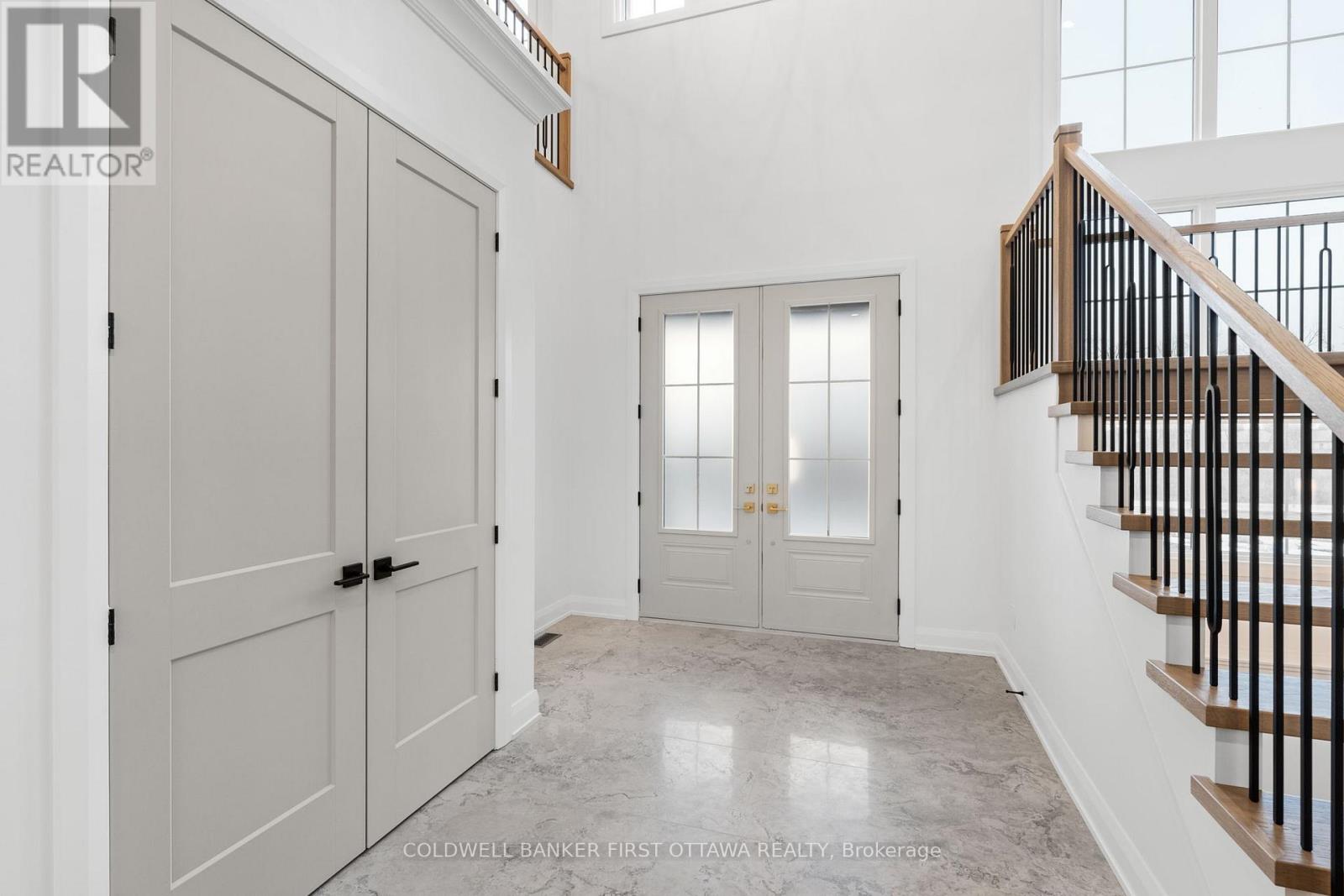6 Bedroom
6 Bathroom
3,500 - 5,000 ft2
Fireplace
Central Air Conditioning
Forced Air
$2,348,800
Custom-built by Picasso Homes, this stunning sanctuary offers approx. 5,000 sq. ft. AG & 1,600 sq. ft. BG & blends elegance w/ functionality for a luxurious feel. Nestled on a private, treed lot, this masterpiece boasts 10ft ceilings on the main lvl, 9ft on 2nd & LL, w/ soaring 2-storey ceilings in the great rm & foyer for a grand entrance. A gourmet kitchen Custom by Laurysen w/ soft-close cabinetry, sparkling quartz counters, Silestone extended island, top-tier SMEG 48 gas range, pot filler, hidden hood fan & custom open shelving. Separate Serving Kitchen area feat. checkered flooring, add'l cabinetry and open wood shelving for ample storage. Great rm incl. Napoleon gas fireplace, 2-storey paneling & custom shelving for an elevated entertaining experience. Main lvl also incl. a formal dining rm, office/den w/ French doors, mudroom w/ custom built-ins, 2-pc & versatile in-law suite w/ WIC & 3-pc ensuite feat. sparkling rose gold fixtures. 2nd lvl offers a luxurious primary suite w/ private balcony, U-shaped WIC & luxe5pc ensuite feat. freestanding soaker tub, glass-enclosed shower, dual vanities & designer tile. 2 addl beds each have WICs & private ensuite/access to the main bath. A loft/flex space offers potential for a 4th bed or other customizations. Fully finished,LL boasts a direct separate entrance, expansive rec rm w/ Napoleon fireplace, wet bar w/ custom cabinets, theatre rm, 3pc bath, storage/utility & two beds that can easily be converted to an add'l office or Yoga/fitness studio. Exterior highlights incl. Permacon brick/stone& stucco finish for beautiful curb appeal, lanai off the kitchen patio doors & a 3-car garage w/ rough-in (wire only) for EV & inside access. Embrace luxury community living with swimming pool across the street & serene lake/waterfront views, in Lakewood Trails. Annual fee ($350) for Lakewood Trails Association. Tarion Warranty. Inquire on the exterior finishing's to be completed for Sanctuary on Shoreway, prior to closing! (id:35885)
Property Details
|
MLS® Number
|
X12044796 |
|
Property Type
|
Single Family |
|
Community Name
|
1601 - Greely |
|
Features
|
Irregular Lot Size, Lighting, Carpet Free |
|
Parking Space Total
|
9 |
|
Structure
|
Porch, Patio(s) |
Building
|
Bathroom Total
|
6 |
|
Bedrooms Above Ground
|
6 |
|
Bedrooms Total
|
6 |
|
Amenities
|
Fireplace(s) |
|
Appliances
|
Garage Door Opener Remote(s), Water Heater, Water Heater - Tankless, Dishwasher, Range, Refrigerator |
|
Basement Development
|
Finished |
|
Basement Type
|
Full (finished) |
|
Construction Style Attachment
|
Detached |
|
Cooling Type
|
Central Air Conditioning |
|
Exterior Finish
|
Stucco, Stone |
|
Fireplace Present
|
Yes |
|
Fireplace Total
|
2 |
|
Foundation Type
|
Poured Concrete |
|
Half Bath Total
|
1 |
|
Heating Fuel
|
Natural Gas |
|
Heating Type
|
Forced Air |
|
Stories Total
|
2 |
|
Size Interior
|
3,500 - 5,000 Ft2 |
|
Type
|
House |
Parking
|
Attached Garage
|
|
|
Garage
|
|
|
Inside Entry
|
|
Land
|
Acreage
|
No |
|
Sewer
|
Septic System |
|
Size Depth
|
266 Ft ,7 In |
|
Size Frontage
|
85 Ft ,6 In |
|
Size Irregular
|
85.5 X 266.6 Ft |
|
Size Total Text
|
85.5 X 266.6 Ft |
|
Zoning Description
|
V1e |
Rooms
| Level |
Type |
Length |
Width |
Dimensions |
|
Second Level |
Loft |
4.4 m |
3.69 m |
4.4 m x 3.69 m |
|
Second Level |
Primary Bedroom |
6.16 m |
4.91 m |
6.16 m x 4.91 m |
|
Second Level |
Other |
3.64 m |
3.27 m |
3.64 m x 3.27 m |
|
Second Level |
Bedroom |
5.8 m |
3.53 m |
5.8 m x 3.53 m |
|
Second Level |
Bedroom 2 |
3.54 m |
7.54 m |
3.54 m x 7.54 m |
|
Second Level |
Laundry Room |
3.37 m |
4.23 m |
3.37 m x 4.23 m |
|
Second Level |
Bathroom |
3.61 m |
4.99 m |
3.61 m x 4.99 m |
|
Second Level |
Bathroom |
3.4 m |
2.32 m |
3.4 m x 2.32 m |
|
Second Level |
Bathroom |
2.68 m |
2.35 m |
2.68 m x 2.35 m |
|
Basement |
Recreational, Games Room |
8.29 m |
9.95 m |
8.29 m x 9.95 m |
|
Basement |
Other |
1.85 m |
4.17 m |
1.85 m x 4.17 m |
|
Basement |
Utility Room |
3.76 m |
3.7 m |
3.76 m x 3.7 m |
|
Basement |
Bedroom |
4.18 m |
4.04 m |
4.18 m x 4.04 m |
|
Basement |
Bedroom 2 |
5.3 m |
3.9 m |
5.3 m x 3.9 m |
|
Basement |
Other |
4.85 m |
5.17 m |
4.85 m x 5.17 m |
|
Basement |
Bathroom |
2.72 m |
1.54 m |
2.72 m x 1.54 m |
|
Main Level |
Foyer |
3.76 m |
3.12 m |
3.76 m x 3.12 m |
|
Main Level |
Mud Room |
2.48 m |
5.13 m |
2.48 m x 5.13 m |
|
Main Level |
Bathroom |
2.38 m |
1.49 m |
2.38 m x 1.49 m |
|
Main Level |
Pantry |
4.8 m |
4.98 m |
4.8 m x 4.98 m |
|
Main Level |
Dining Room |
4.25 m |
3.51 m |
4.25 m x 3.51 m |
|
Main Level |
Living Room |
7.62 m |
6.15 m |
7.62 m x 6.15 m |
|
Main Level |
Kitchen |
4.38 m |
5.98 m |
4.38 m x 5.98 m |
|
Main Level |
Other |
2.51 m |
3.71 m |
2.51 m x 3.71 m |
|
Main Level |
Office |
3.35 m |
4.15 m |
3.35 m x 4.15 m |
|
Main Level |
Primary Bedroom |
4.32 m |
3.53 m |
4.32 m x 3.53 m |
|
Main Level |
Other |
10 m |
7.8 m |
10 m x 7.8 m |
Utilities
https://www.realtor.ca/real-estate/28080985/577-shoreway-drive-ottawa-1601-greely
























































