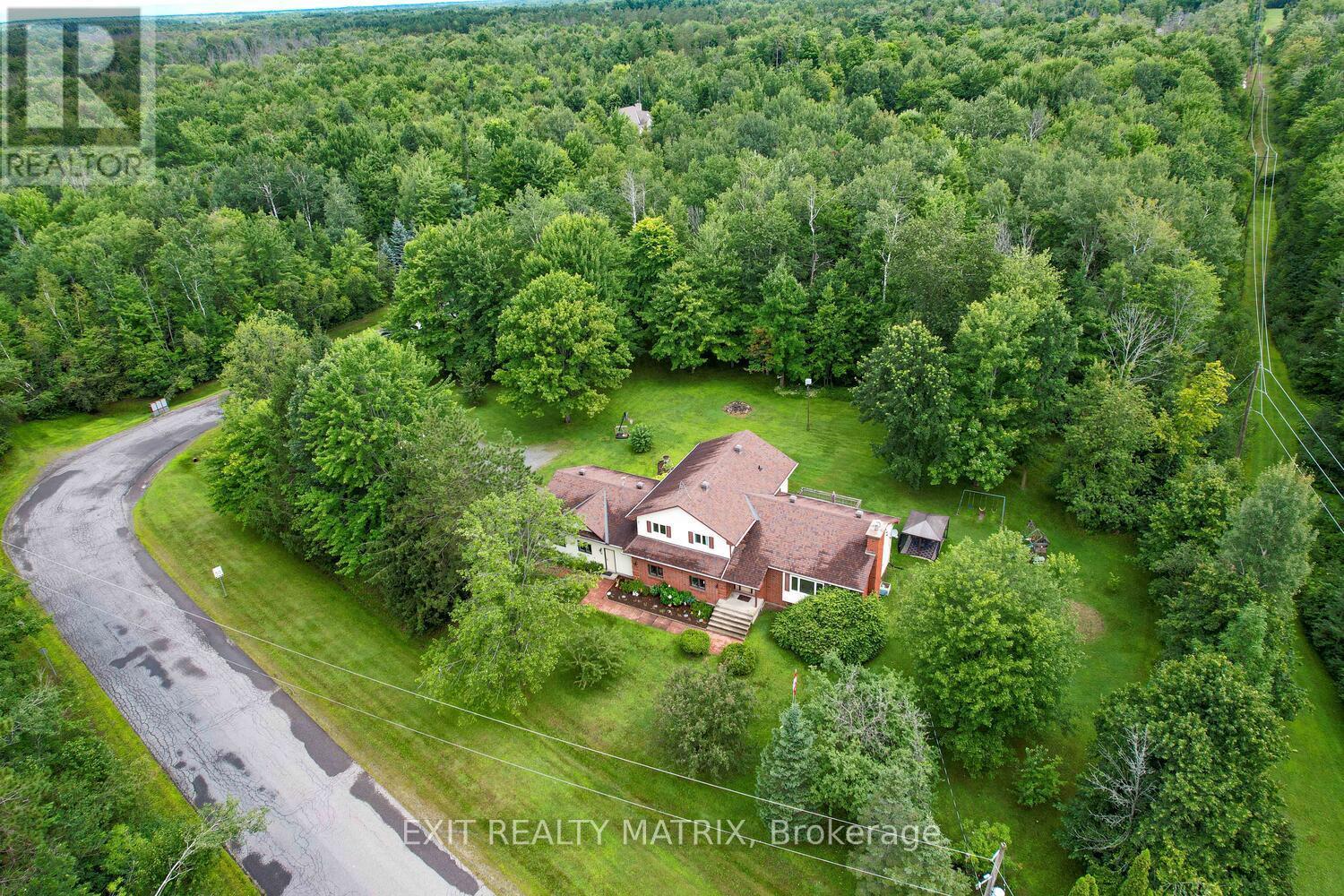4 Bedroom
2 Bathroom
Fireplace
Central Air Conditioning
Forced Air
$799,000
Looking for a larger home for your multigenerational family? This stunning split-level home is situated on a gorgeous 2.3 acre corner lot filled with beautiful coniferous trees, offering a serene forest-like setting within a pleasant cul-de-sac just 20 minutes from all amenities. Enjoy proximity to the Osgoode boat ramp, the Osgoode Link Pathway?a 20.5 km trail perfect for biking and walking?and nearby skidoo trails for endless recreational opportunities.\r\nThe main house features three large bedrooms, a full-size bath with double sinks, and spacious kitchen, dining, and living areas. The in-law suite includes a kitchen, dining room, living room, primary bedroom, and a four-piece bathroom. Additionally, the property boasts a large garage and a beautifully maintained yard with a deck, gazebo, and perennial flowers. Don't miss your chance to explore this incredible property!, Flooring: Carpet W/W & Mixed, Flooring: Linoleum, Flooring: Laminate (id:35885)
Property Details
|
MLS® Number
|
X9519692 |
|
Property Type
|
Single Family |
|
Community Name
|
1605 - Osgoode Twp North of Reg Rd 6 |
|
AmenitiesNearBy
|
Park |
|
Features
|
Cul-de-sac, Wooded Area, In-law Suite |
|
ParkingSpaceTotal
|
10 |
Building
|
BathroomTotal
|
2 |
|
BedroomsAboveGround
|
4 |
|
BedroomsTotal
|
4 |
|
Amenities
|
Fireplace(s) |
|
Appliances
|
Water Heater, Dishwasher, Dryer, Hood Fan, Microwave, Refrigerator, Two Stoves, Washer |
|
BasementDevelopment
|
Finished |
|
BasementType
|
Full (finished) |
|
ConstructionStyleAttachment
|
Detached |
|
ConstructionStyleSplitLevel
|
Sidesplit |
|
CoolingType
|
Central Air Conditioning |
|
ExteriorFinish
|
Concrete, Brick |
|
FireplacePresent
|
Yes |
|
FireplaceTotal
|
1 |
|
FoundationType
|
Concrete |
|
HeatingFuel
|
Electric |
|
HeatingType
|
Forced Air |
|
Type
|
House |
|
UtilityWater
|
Drilled Well |
Parking
Land
|
Acreage
|
No |
|
LandAmenities
|
Park |
|
Sewer
|
Septic System |
|
SizeDepth
|
290 Ft ,9 In |
|
SizeFrontage
|
331 Ft ,3 In |
|
SizeIrregular
|
331.32 X 290.75 Ft ; 1 |
|
SizeTotalText
|
331.32 X 290.75 Ft ; 1 |
|
ZoningDescription
|
Rr2 |
Rooms
| Level |
Type |
Length |
Width |
Dimensions |
|
Second Level |
Primary Bedroom |
4.47 m |
5.46 m |
4.47 m x 5.46 m |
|
Second Level |
Bedroom |
3.42 m |
4.49 m |
3.42 m x 4.49 m |
|
Second Level |
Bedroom |
3.6 m |
5.63 m |
3.6 m x 5.63 m |
|
Second Level |
Bathroom |
2.56 m |
4.44 m |
2.56 m x 4.44 m |
|
Main Level |
Foyer |
2.23 m |
4.49 m |
2.23 m x 4.49 m |
|
Main Level |
Living Room |
6.8 m |
4.87 m |
6.8 m x 4.87 m |
|
Main Level |
Dining Room |
3.47 m |
3.42 m |
3.47 m x 3.42 m |
|
Main Level |
Kitchen |
5.56 m |
4.14 m |
5.56 m x 4.14 m |
|
Other |
Kitchen |
3.3 m |
6.5 m |
3.3 m x 6.5 m |
|
Other |
Bathroom |
2.23 m |
3.32 m |
2.23 m x 3.32 m |
|
Other |
Primary Bedroom |
3.45 m |
4.06 m |
3.45 m x 4.06 m |
|
Other |
Living Room |
4.49 m |
6.5 m |
4.49 m x 6.5 m |
https://www.realtor.ca/real-estate/27258804/5790-wood-duck-drive-ottawa-1605-osgoode-twp-north-of-reg-rd-6








































