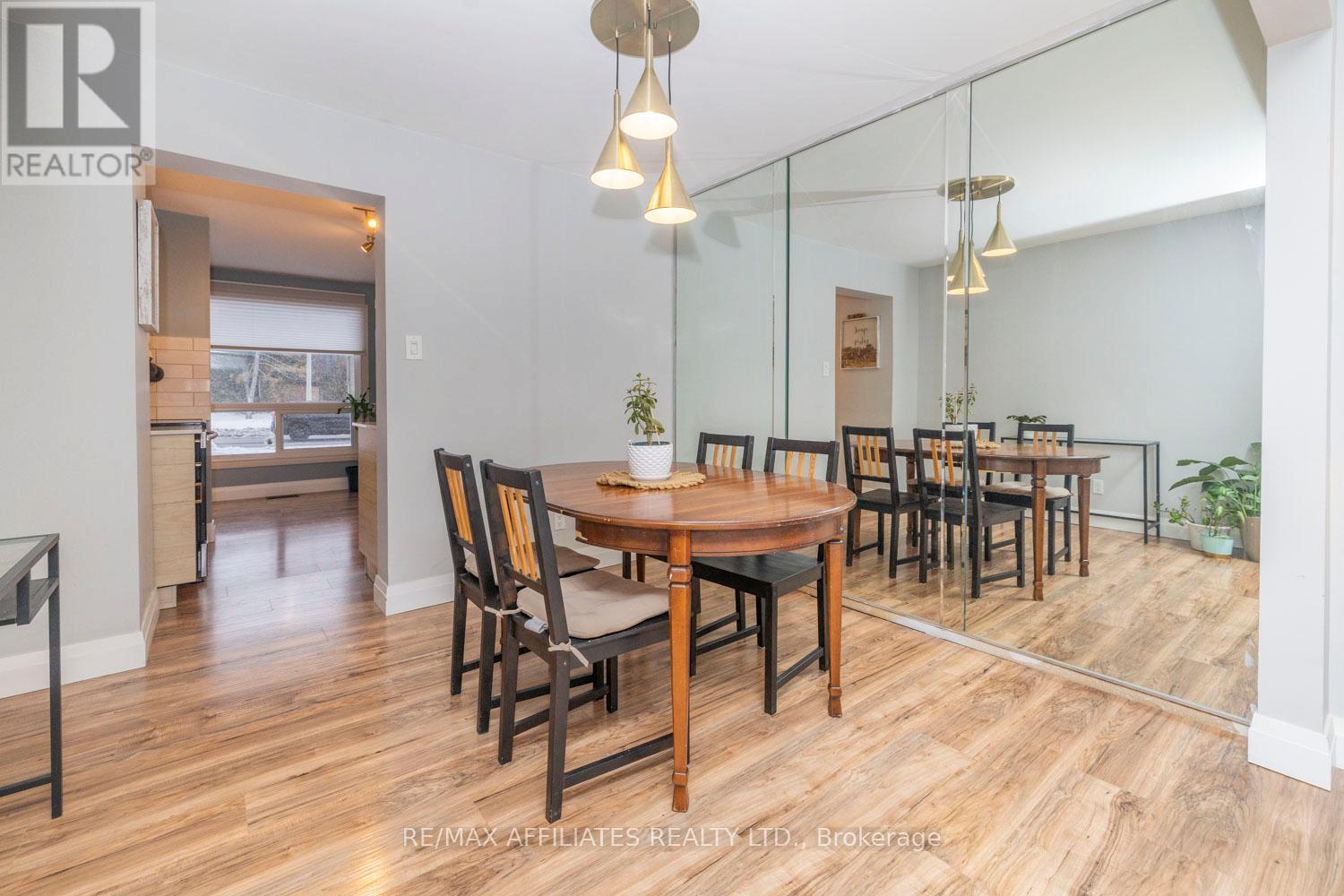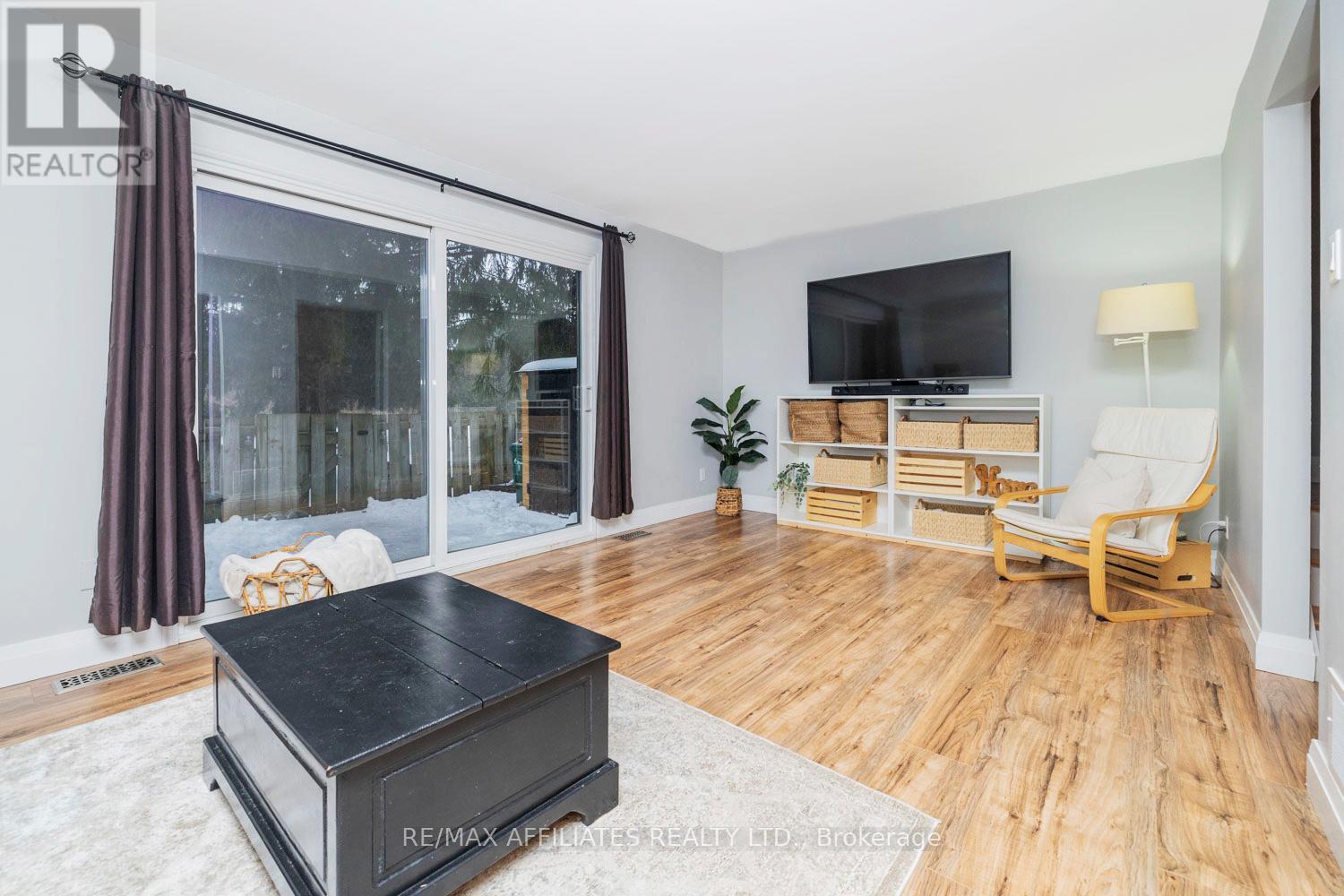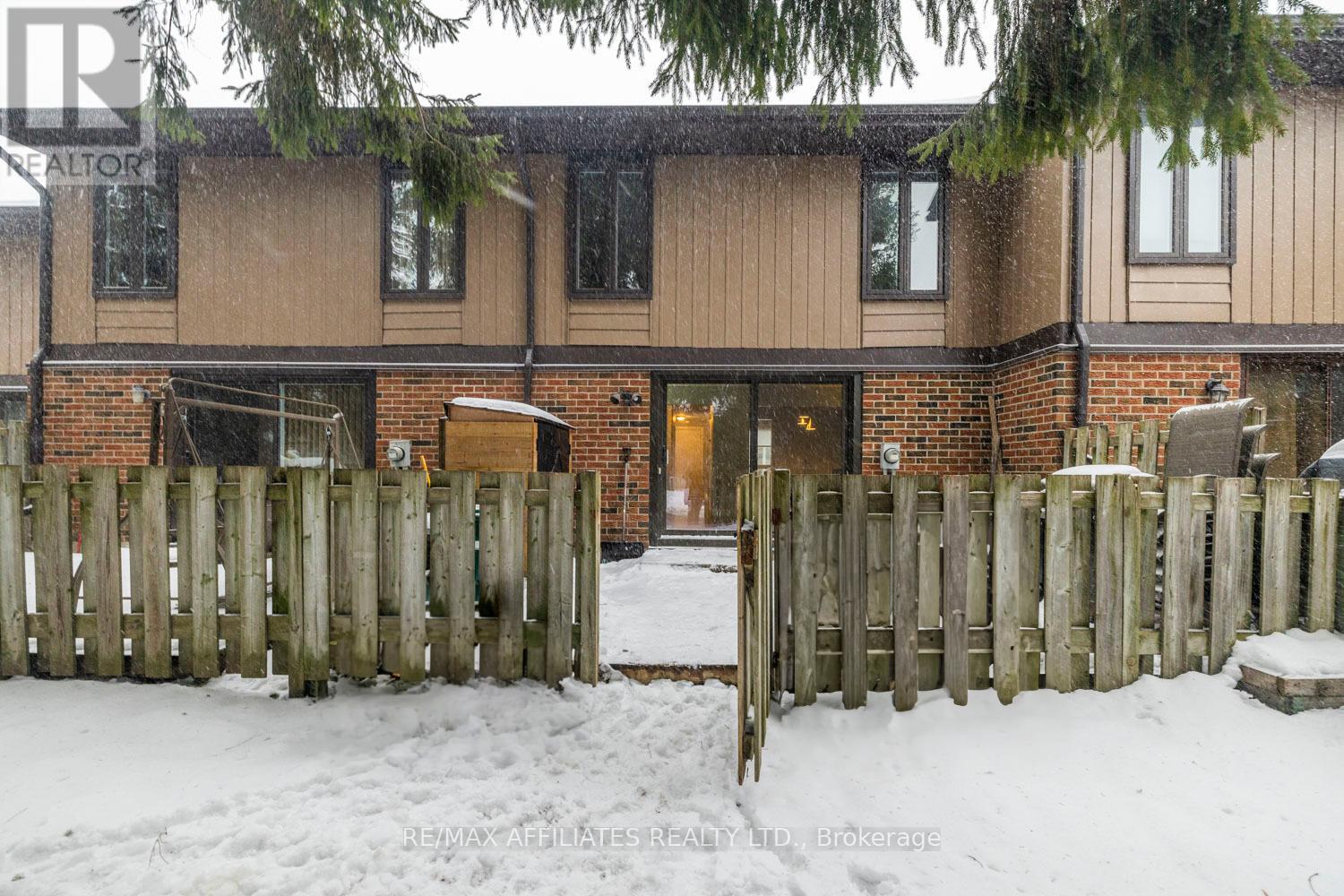58 - 3478 Mccarthy Road Ottawa, Ontario K1V 9A1
$399,000Maintenance, Water, Parking, Insurance, Common Area Maintenance
$515 Monthly
Maintenance, Water, Parking, Insurance, Common Area Maintenance
$515 MonthlyExperience affordable living in the heart of Hunt Club! This charming home welcomes you with a beautifully updated kitchen featuring sleek stainless steel appliances. The open-concept dining and living areas, enhanced by a large patio door, provide the perfect space for entertaining guests and relaxing with family. Upstairs, you will find a generously sized primary bedroom, along with two additional bedrooms, offering plenty of room for everyone. The finished lower level adds even more living space, ideal for a cozy recreation room. Step outside to a delightful patio, overlooking green space, perfect for enjoying warm summer evenings. Situated in a friendly, family-oriented neighborhood, this home is just a short walk to the community's private outdoor pool and recreation center. Come Fall in love and call 3478 McCarthy YOUR HOME. (id:35885)
Property Details
| MLS® Number | X11889667 |
| Property Type | Single Family |
| Community Name | 4805 - Hunt Club |
| CommunityFeatures | Pet Restrictions |
| ParkingSpaceTotal | 1 |
| PoolType | Outdoor Pool |
| Structure | Deck |
Building
| BathroomTotal | 2 |
| BedroomsAboveGround | 3 |
| BedroomsTotal | 3 |
| Amenities | Party Room, Recreation Centre |
| Appliances | Water Heater, Dishwasher, Dryer, Refrigerator, Stove, Washer |
| BasementDevelopment | Finished |
| BasementType | N/a (finished) |
| CoolingType | Central Air Conditioning |
| ExteriorFinish | Brick |
| FlooringType | Laminate |
| FoundationType | Block |
| HalfBathTotal | 1 |
| HeatingFuel | Electric |
| HeatingType | Forced Air |
| StoriesTotal | 2 |
| SizeInterior | 1199.9898 - 1398.9887 Sqft |
| Type | Row / Townhouse |
Land
| Acreage | No |
Rooms
| Level | Type | Length | Width | Dimensions |
|---|---|---|---|---|
| Second Level | Primary Bedroom | 5.78 m | 3.46 m | 5.78 m x 3.46 m |
| Second Level | Bedroom 2 | 2.82 m | 2.78 m | 2.82 m x 2.78 m |
| Second Level | Bedroom 3 | 3.85 m | 2.83 m | 3.85 m x 2.83 m |
| Main Level | Living Room | 5.77 m | 3.45 m | 5.77 m x 3.45 m |
| Main Level | Dining Room | 3.19 m | 2.83 m | 3.19 m x 2.83 m |
| Main Level | Kitchen | 4.21 m | 3.1 m | 4.21 m x 3.1 m |
https://www.realtor.ca/real-estate/27730879/58-3478-mccarthy-road-ottawa-4805-hunt-club
Interested?
Contact us for more information





































