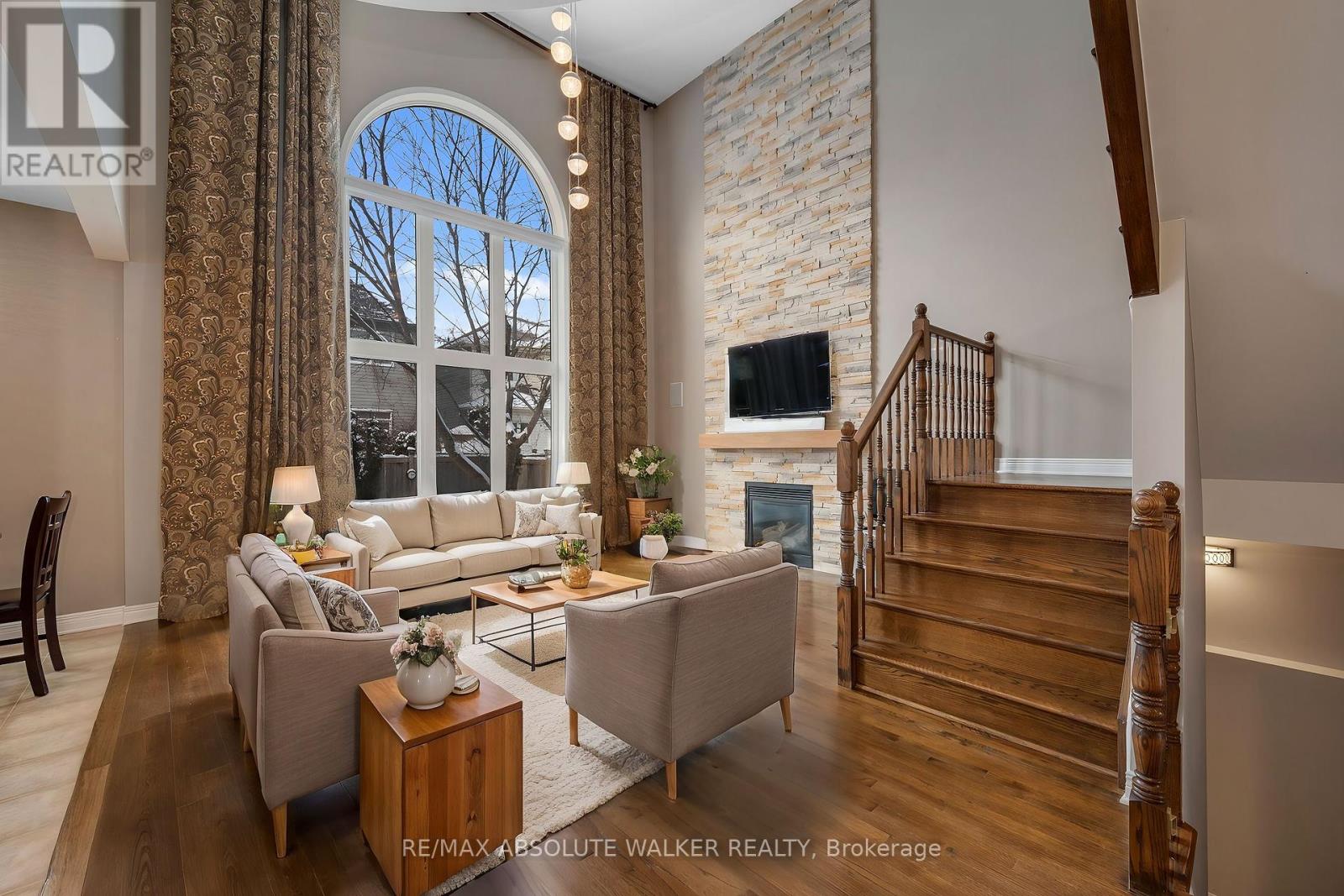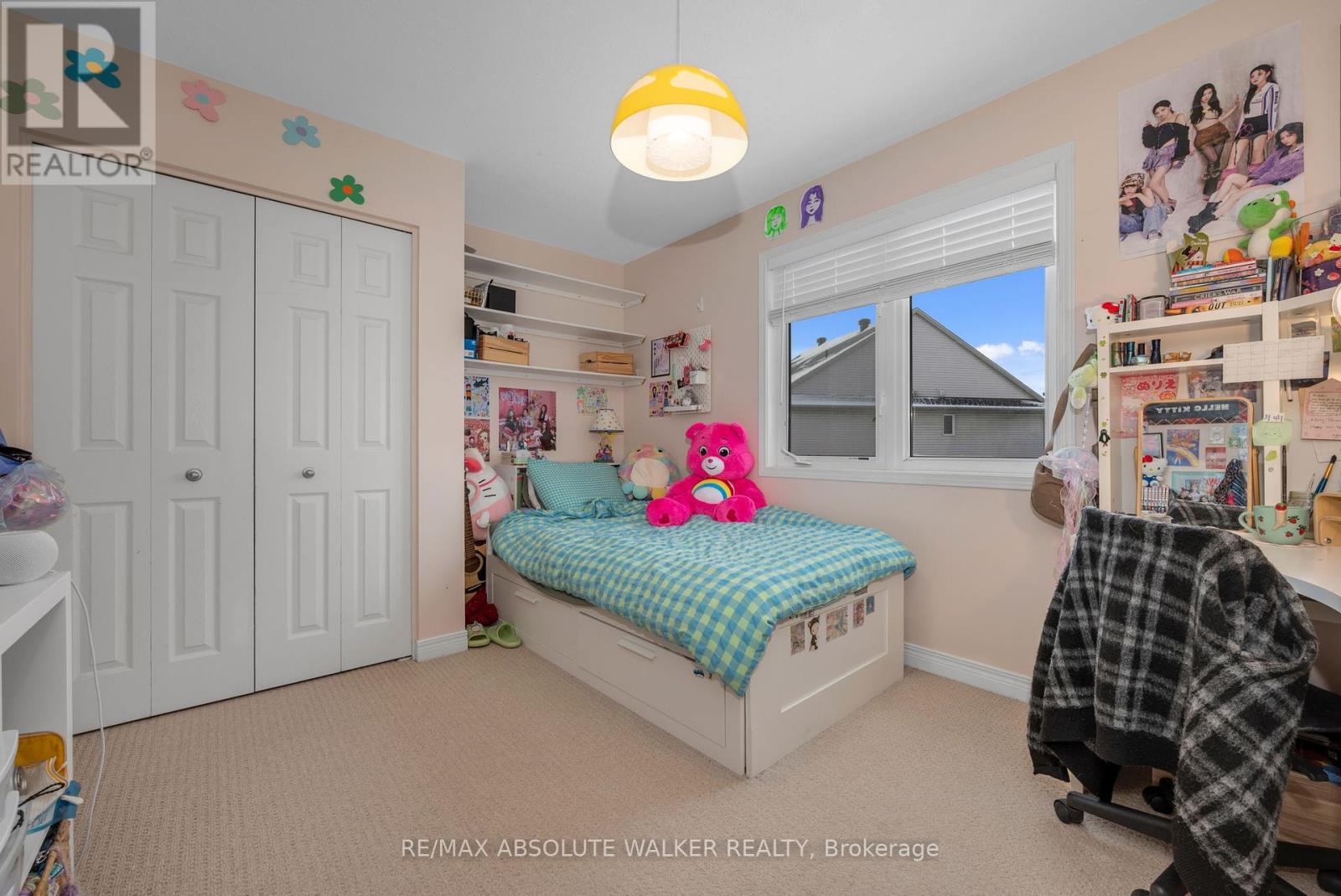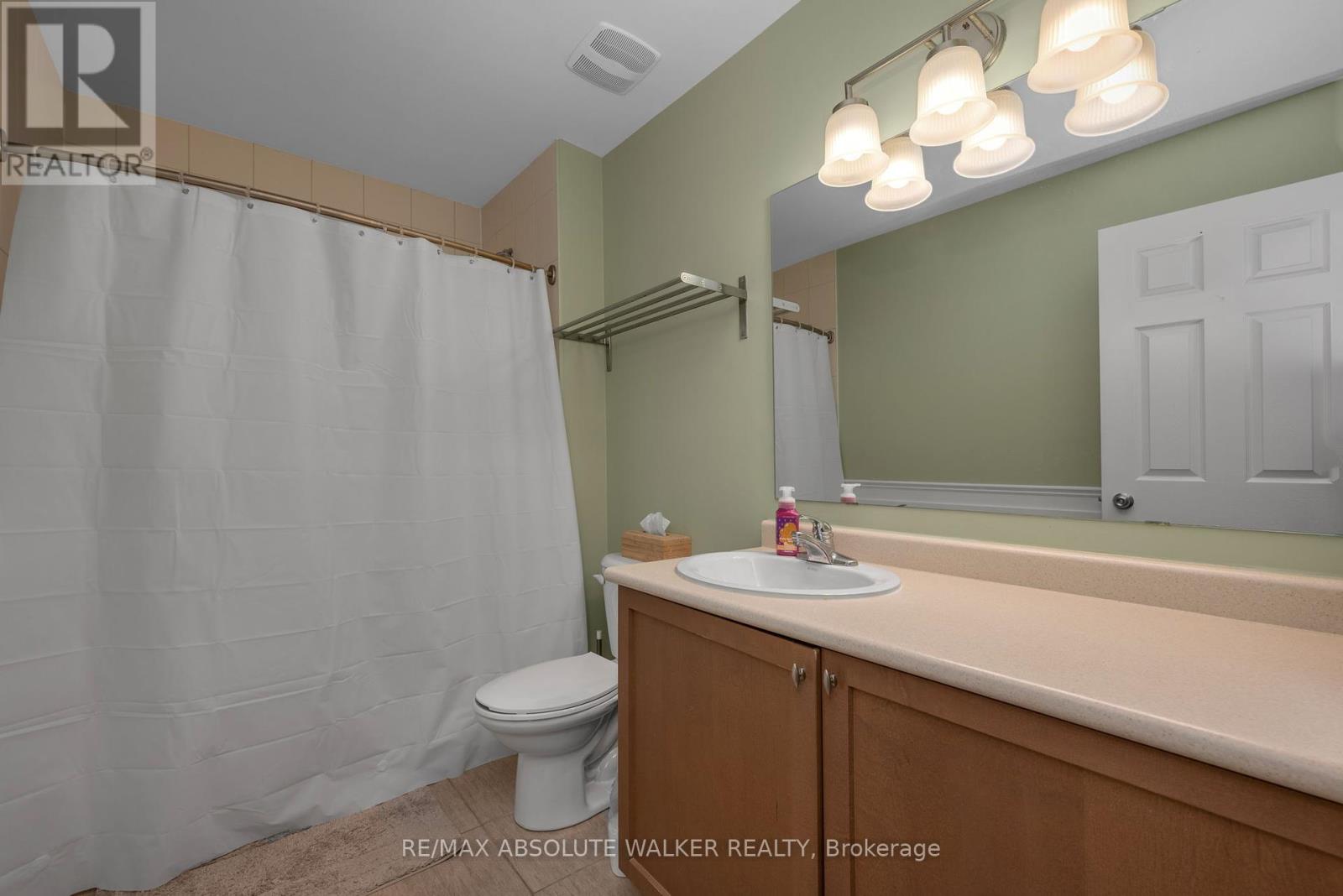4 Bedroom
4 Bathroom
Fireplace
Central Air Conditioning
Forced Air
$895,000
Located on a quiet street in family-friendly Barrhaven, steps to Fosterbrook Park, this well-appointed 4 bedroom home offers a bright, open-concept layout that is spacious and welcoming. The inviting foyer, with a convenient walk-in closet, leads to the separate living and dining rooms - perfect for both formal entertaining. The heart of the home is the large family room featuring impressive soaring ceilings, a beautiful palladium window that fills the space with natural light, and a stone fireplace that adds warmth to this casual living space. A well-designed kitchen with plenty of counter space, upgraded cabinetry, and a cozy breakfast nook is perfect for everyday living. Hardwood stairs take you to the second level, where the primary bedroom stands out with its cathedral ceiling, spacious walk-in closet, and a 5-piece ensuite with a double shower. Three good-sized secondary bedrooms share a full bathroom, offering comfort and space for family or guests. A finished lower level adds flexible living space, ideal for a media room, home office, or playroom, along with a 3pc bathroom for added convenience. Outside, the landscaped backyard with a deck provides a great spot for summer entertaining. Close to parks, transit, Costco, and all of the amenities you can imagine, this home offers a combination of comfort, convenience, and practical living space. Some photos virtually staged. (id:35885)
Property Details
|
MLS® Number
|
X11957079 |
|
Property Type
|
Single Family |
|
Community Name
|
7703 - Barrhaven - Cedargrove/Fraserdale |
|
Features
|
Lane |
|
ParkingSpaceTotal
|
4 |
|
Structure
|
Deck |
Building
|
BathroomTotal
|
4 |
|
BedroomsAboveGround
|
4 |
|
BedroomsTotal
|
4 |
|
Amenities
|
Fireplace(s) |
|
Appliances
|
Water Heater - Tankless, Dishwasher, Dryer, Freezer, Garage Door Opener, Hood Fan, Microwave, Refrigerator, Stove, Washer |
|
BasementDevelopment
|
Finished |
|
BasementType
|
Full (finished) |
|
ConstructionStyleAttachment
|
Detached |
|
CoolingType
|
Central Air Conditioning |
|
ExteriorFinish
|
Brick, Vinyl Siding |
|
FireplacePresent
|
Yes |
|
FireplaceTotal
|
1 |
|
FlooringType
|
Hardwood, Tile |
|
FoundationType
|
Poured Concrete |
|
HalfBathTotal
|
1 |
|
HeatingFuel
|
Natural Gas |
|
HeatingType
|
Forced Air |
|
StoriesTotal
|
2 |
|
Type
|
House |
|
UtilityWater
|
Municipal Water |
Parking
Land
|
Acreage
|
No |
|
FenceType
|
Fenced Yard |
|
Sewer
|
Sanitary Sewer |
|
SizeDepth
|
88 Ft ,5 In |
|
SizeFrontage
|
36 Ft ,5 In |
|
SizeIrregular
|
36.42 X 88.48 Ft |
|
SizeTotalText
|
36.42 X 88.48 Ft |
Rooms
| Level |
Type |
Length |
Width |
Dimensions |
|
Second Level |
Primary Bedroom |
5.18 m |
3.96 m |
5.18 m x 3.96 m |
|
Second Level |
Bedroom |
3.58 m |
3.98 m |
3.58 m x 3.98 m |
|
Second Level |
Bedroom |
3.35 m |
3.04 m |
3.35 m x 3.04 m |
|
Second Level |
Bedroom |
3.96 m |
3.04 m |
3.96 m x 3.04 m |
|
Lower Level |
Recreational, Games Room |
7.92 m |
5.48 m |
7.92 m x 5.48 m |
|
Main Level |
Living Room |
3.5 m |
4.34 m |
3.5 m x 4.34 m |
|
Main Level |
Dining Room |
3.45 m |
3.63 m |
3.45 m x 3.63 m |
|
Main Level |
Family Room |
4.8 m |
3.81 m |
4.8 m x 3.81 m |
|
Main Level |
Kitchen |
4.06 m |
5.18 m |
4.06 m x 5.18 m |
https://www.realtor.ca/real-estate/27879641/583-bidwell-street-ottawa-7703-barrhaven-cedargrovefraserdale









































