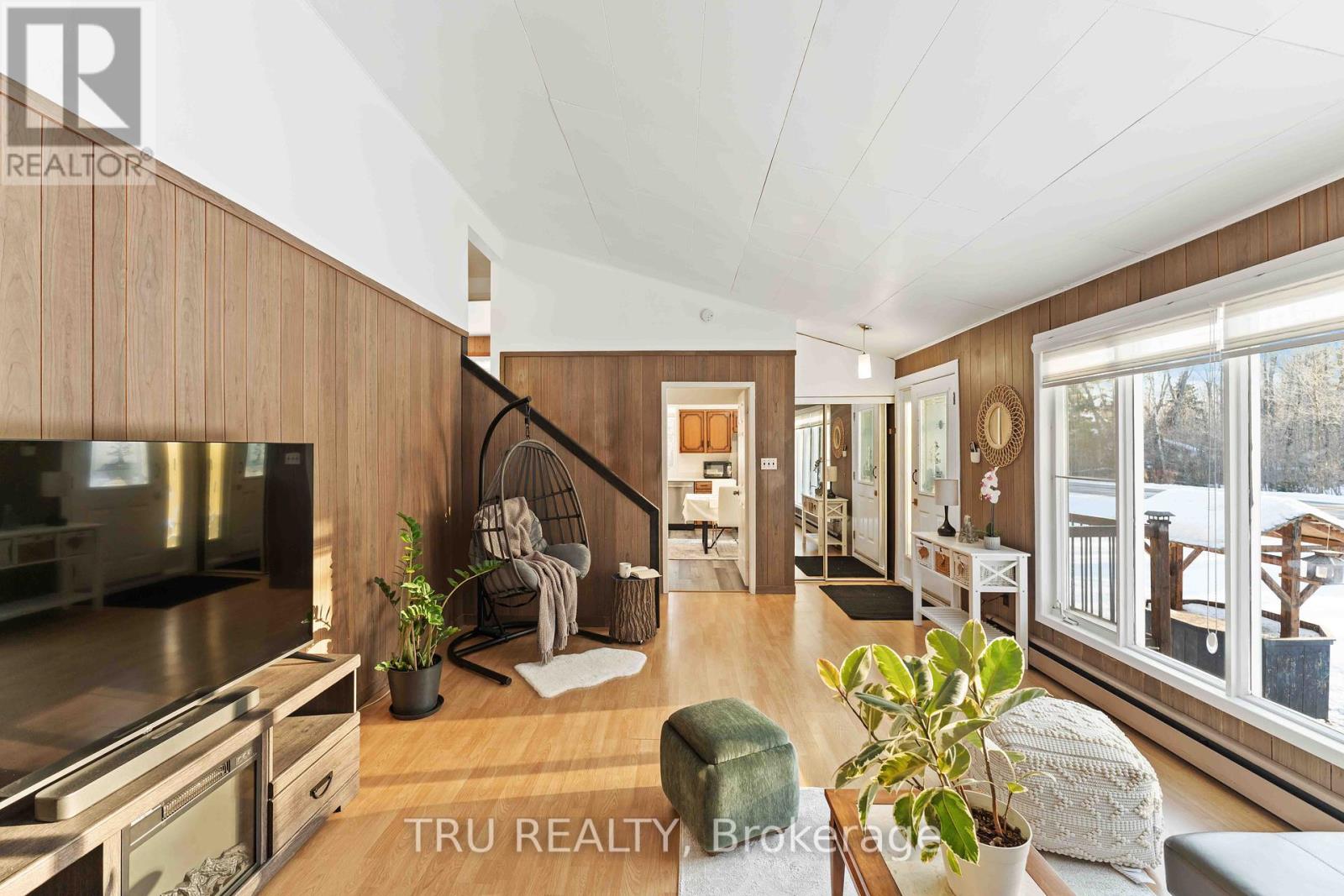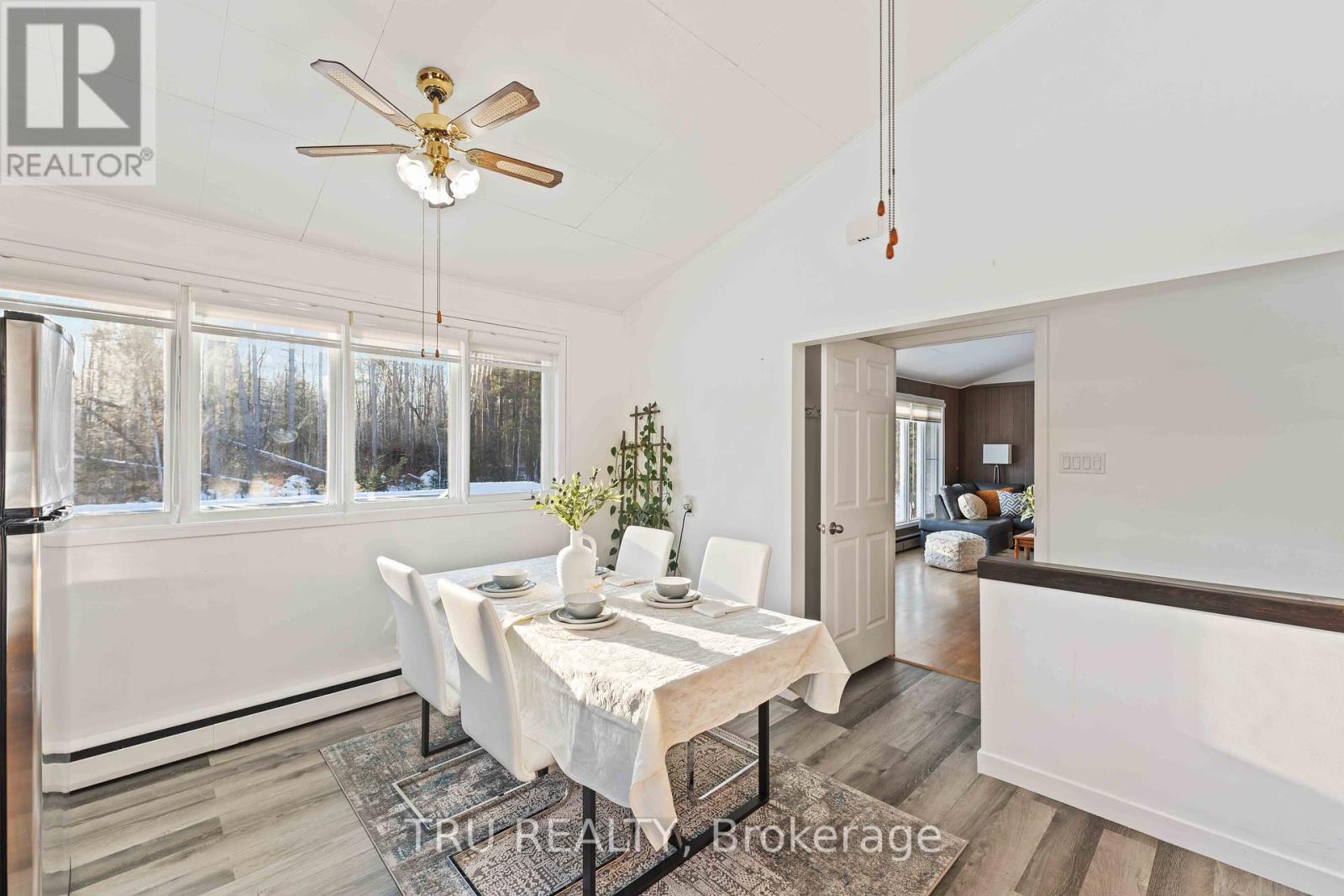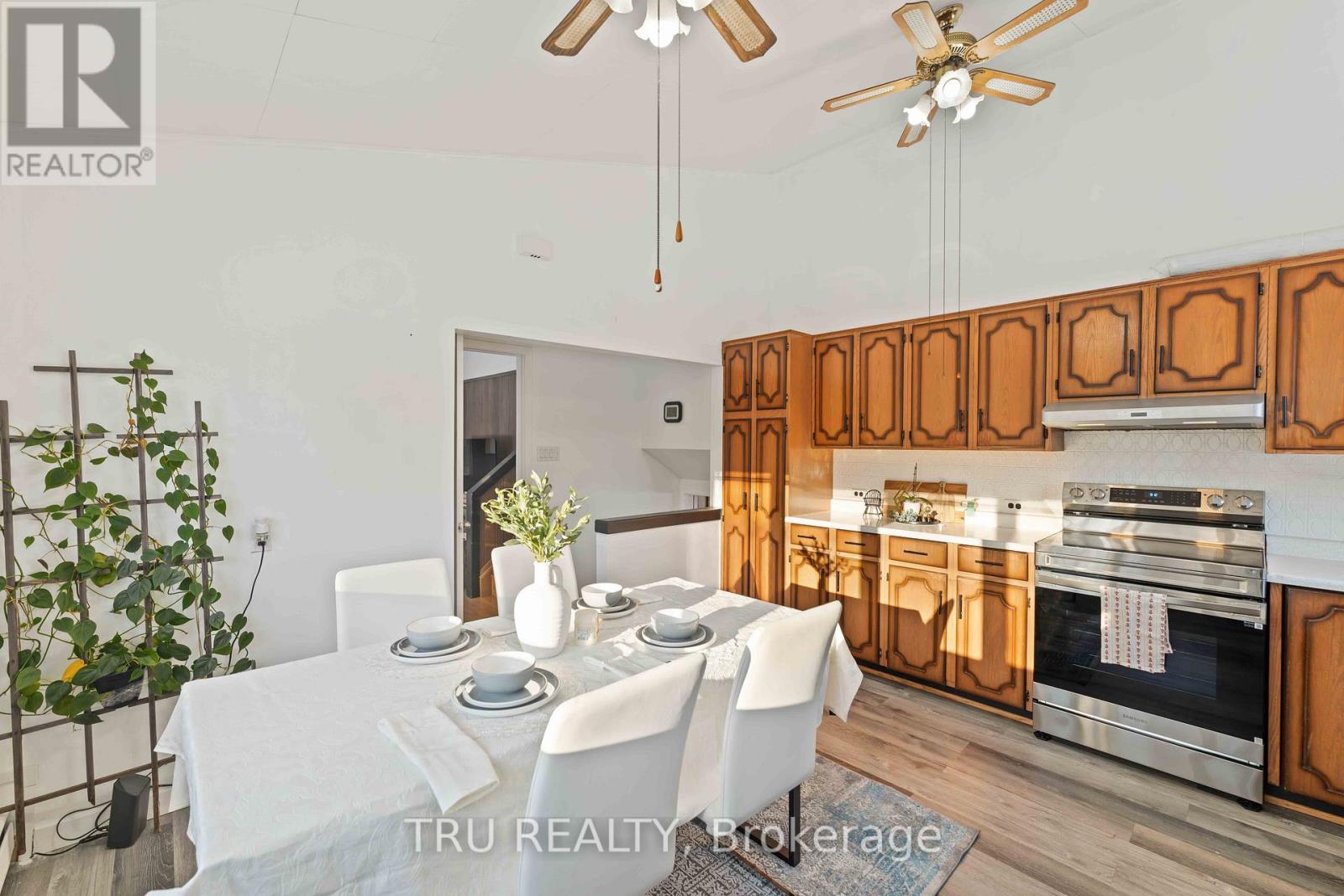3 Bedroom
2 Bathroom
1999.983 - 2499.9795 sqft
Wall Unit
Heat Pump
Landscaped
$570,000
Welcome to 5903 Eighth Line Road, now known as "Piperville"a beautifully updated home offering the perfect blend of modern comfort and timeless charm. Located just 20 minutes from downtown, this serene and inviting property features 3 spacious bedrooms, 1.5 bathrooms, and a bright, naturally lit living room that seamlessly connects to a large, functional kitchen.The finished basement provides a generous recreation room, perfect for relaxation or entertaining, along with a convenient half bathroom. Thoughtful upgrades throughout the home ensure both efficiency and style. Key improvements include heat pumps & A/C (2022) for optimal heating and cooling, crawl-space insulation (2022) for enhanced energy efficiency, and a new kitchen floor (2021), dishwasher, and stove (2024) for a refreshed, modern touch.Additional updates such as new blinds (2021) improve privacy and light control, while fresh interior paint (2021) brings a contemporary feel. The new carport (2023) provides covered parking, and the outdoor gazebo (2021) creates the perfect space for relaxation or hosting guests. To protect the homes structure, front gutters (2022) were installed, and backside roof shingles were replaced (2024) for long-term durability. For added security, a custom security camera system (2021) provides comfort of mind.With its wide layout, recent renovations, and calm surroundings, this property is an excellent choice for anybody looking for a private retreat or an attractive area to entertain. Dont miss out on this beautifully updated homeschedule your viewing today! (id:35885)
Property Details
|
MLS® Number
|
X11966716 |
|
Property Type
|
Single Family |
|
Community Name
|
2401 - Carlsbad Springs |
|
Easement
|
Easement |
|
Features
|
Irregular Lot Size |
|
ParkingSpaceTotal
|
4 |
|
Structure
|
Patio(s) |
Building
|
BathroomTotal
|
2 |
|
BedroomsAboveGround
|
3 |
|
BedroomsTotal
|
3 |
|
Appliances
|
Water Heater, Dryer, Hood Fan, Refrigerator, Stove, Washer |
|
BasementDevelopment
|
Finished |
|
BasementType
|
Crawl Space (finished) |
|
ConstructionStyleAttachment
|
Detached |
|
ConstructionStyleSplitLevel
|
Sidesplit |
|
CoolingType
|
Wall Unit |
|
ExteriorFinish
|
Stucco |
|
FoundationType
|
Block |
|
HalfBathTotal
|
1 |
|
HeatingType
|
Heat Pump |
|
SizeInterior
|
1999.983 - 2499.9795 Sqft |
|
Type
|
House |
|
UtilityWater
|
Municipal Water |
Parking
Land
|
Acreage
|
No |
|
LandscapeFeatures
|
Landscaped |
|
Sewer
|
Septic System |
|
SizeDepth
|
189 Ft ,8 In |
|
SizeFrontage
|
149 Ft ,9 In |
|
SizeIrregular
|
149.8 X 189.7 Ft |
|
SizeTotalText
|
149.8 X 189.7 Ft |
|
ZoningDescription
|
Rr10 |
Rooms
| Level |
Type |
Length |
Width |
Dimensions |
|
Second Level |
Bedroom |
3.86 m |
3.87 m |
3.86 m x 3.87 m |
|
Second Level |
Bedroom 2 |
2.59 m |
2.81 m |
2.59 m x 2.81 m |
|
Second Level |
Bedroom 3 |
2.74 m |
3.65 m |
2.74 m x 3.65 m |
https://www.realtor.ca/real-estate/27901174/5903-piperville-road-ottawa-2401-carlsbad-springs



































