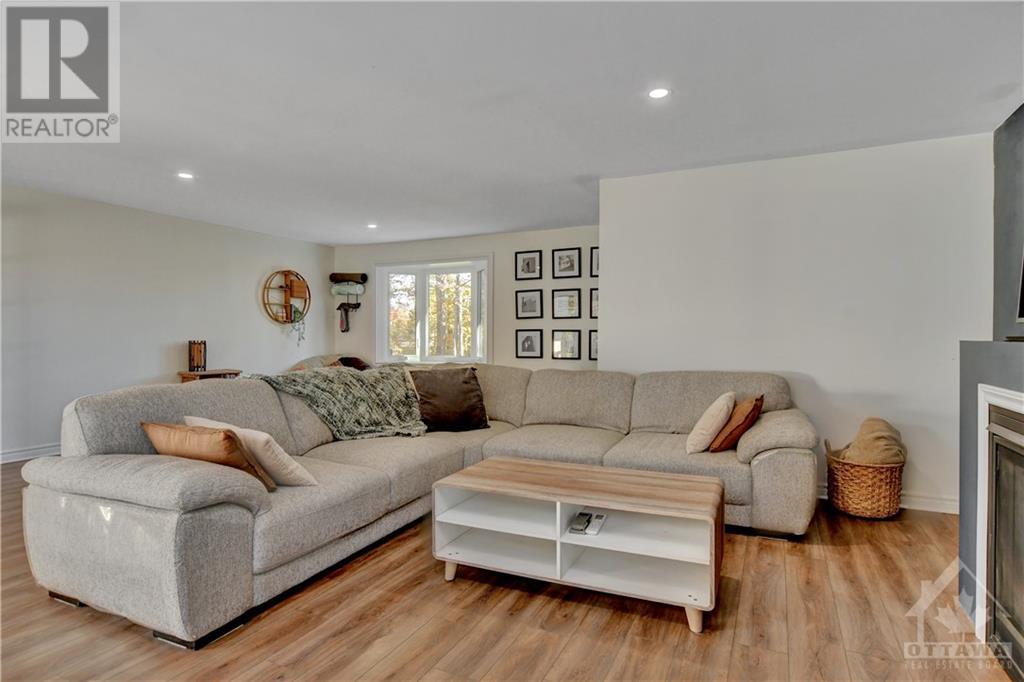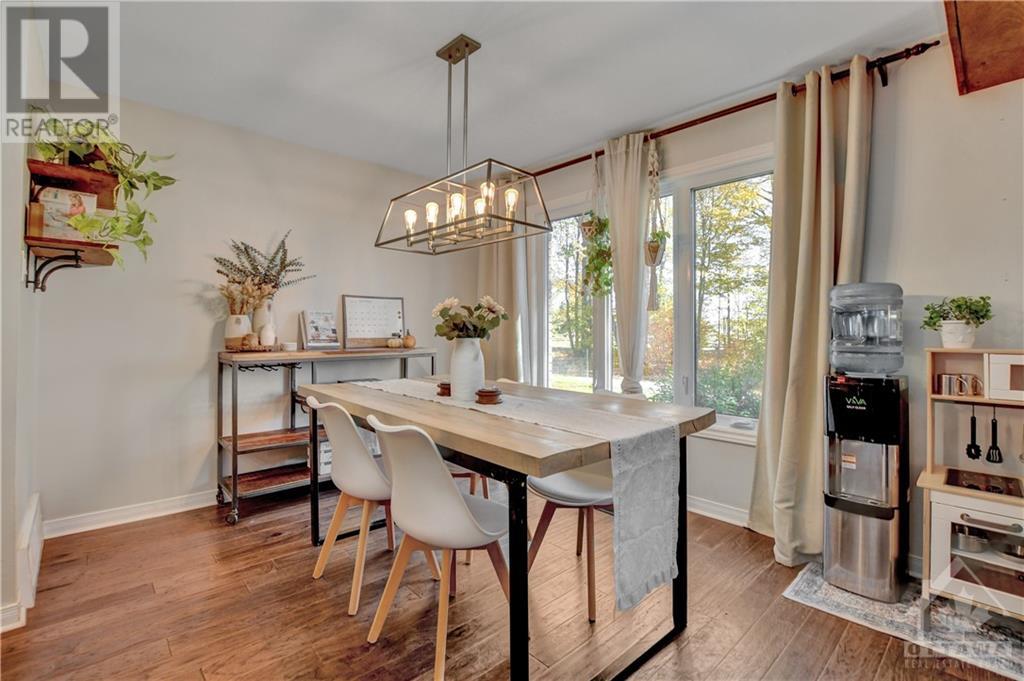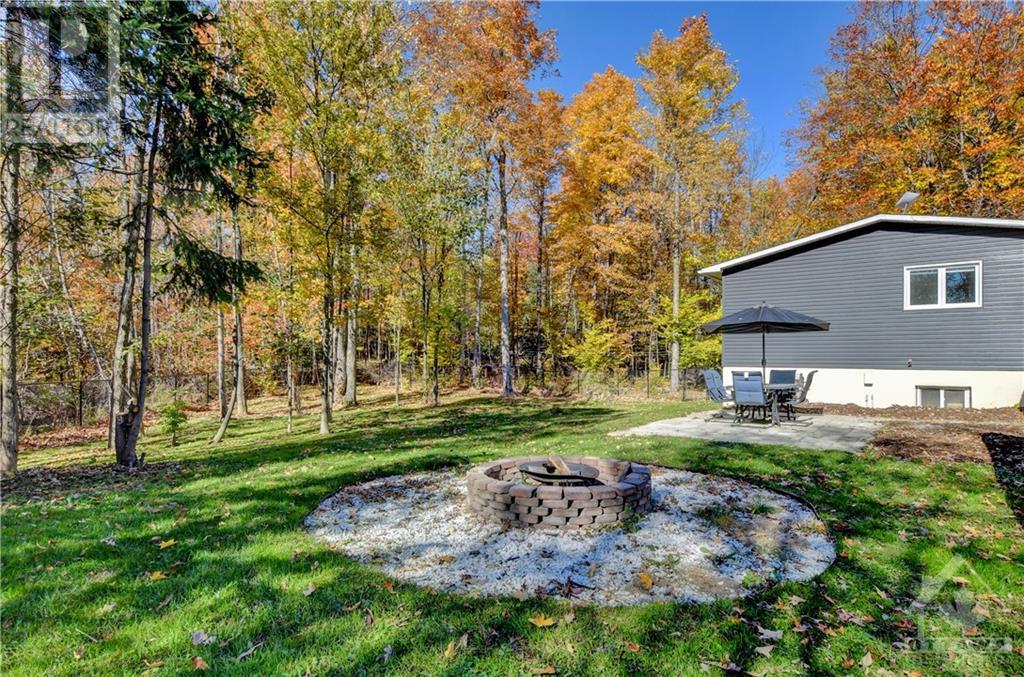3 Bedroom
3 Bathroom
Fireplace
Central Air Conditioning
Forced Air, Heat Pump
Acreage
$669,900
This is COUNTRY LIVING AT IT'S BEST! Situated only mins away from everything that Carleton Place has to offer. This upgraded back split home is tucked away on just over an acre of fully fenced & private treed lot. A real oasis landscaped lot with perennial flowers, storage shed, new front deck, back patio & camp fire area is perfect for entertaining & for children to run around! Oversize double garage + drive through driveway. Step inside to the BRIGHT open concept layout featuring an updated kitchen with breakfast island, Quartz counter & mosaic tile backsplash. Adjacent to Living/dining room boasting large windows & gorgeous hardwood that flows throughout. Cross the french door and find a massive family room with cozy gas fireplace & patio door. 2nd level offers a Primary bedroom with walk in closet + a convenient 2pc bath, 2 additional sizeable rooms all with new vinyl floors & a spacious main bath with double sink. Finish lower level with a recreation room & newer modern 3pc bath! (id:35885)
Property Details
|
MLS® Number
|
1417014 |
|
Property Type
|
Single Family |
|
Neigbourhood
|
Mississippi Mills (Ramsay) Twp |
|
AmenitiesNearBy
|
Recreation Nearby, Shopping |
|
Features
|
Private Setting, Treed, Wooded Area, Corner Site, Automatic Garage Door Opener |
|
ParkingSpaceTotal
|
7 |
|
StorageType
|
Storage Shed |
|
Structure
|
Deck |
Building
|
BathroomTotal
|
3 |
|
BedroomsAboveGround
|
3 |
|
BedroomsTotal
|
3 |
|
Appliances
|
Refrigerator, Dishwasher, Dryer, Microwave Range Hood Combo, Stove, Washer, Blinds |
|
BasementDevelopment
|
Finished |
|
BasementType
|
Full (finished) |
|
ConstructedDate
|
1978 |
|
ConstructionStyleAttachment
|
Detached |
|
CoolingType
|
Central Air Conditioning |
|
ExteriorFinish
|
Brick, Siding |
|
FireplacePresent
|
Yes |
|
FireplaceTotal
|
2 |
|
Fixture
|
Drapes/window Coverings, Ceiling Fans |
|
FlooringType
|
Hardwood, Tile, Vinyl |
|
FoundationType
|
Block |
|
HalfBathTotal
|
1 |
|
HeatingFuel
|
Propane |
|
HeatingType
|
Forced Air, Heat Pump |
|
Type
|
House |
|
UtilityWater
|
Drilled Well |
Parking
|
Attached Garage
|
|
|
Inside Entry
|
|
|
Open
|
|
Land
|
Acreage
|
Yes |
|
FenceType
|
Fenced Yard |
|
LandAmenities
|
Recreation Nearby, Shopping |
|
Sewer
|
Septic System |
|
SizeDepth
|
210 Ft |
|
SizeFrontage
|
210 Ft |
|
SizeIrregular
|
1.05 |
|
SizeTotal
|
1.05 Ac |
|
SizeTotalText
|
1.05 Ac |
|
ZoningDescription
|
Residential |
Rooms
| Level |
Type |
Length |
Width |
Dimensions |
|
Second Level |
Primary Bedroom |
|
|
14'10" x 11'2" |
|
Second Level |
Other |
|
|
Measurements not available |
|
Second Level |
2pc Ensuite Bath |
|
|
Measurements not available |
|
Second Level |
Bedroom |
|
|
11'3" x 9'3" |
|
Second Level |
Bedroom |
|
|
11'2" x 9'3" |
|
Second Level |
Full Bathroom |
|
|
Measurements not available |
|
Lower Level |
Recreation Room |
|
|
22'0" x 14'5" |
|
Lower Level |
3pc Bathroom |
|
|
Measurements not available |
|
Lower Level |
Storage |
|
|
Measurements not available |
|
Main Level |
Living Room |
|
|
21'5" x 11'0" |
|
Main Level |
Dining Room |
|
|
12'0" x 9'9" |
|
Main Level |
Kitchen |
|
|
12'1" x 12'0" |
|
Main Level |
Family Room |
|
|
23'0" x 22'0" |
https://www.realtor.ca/real-estate/27560787/593-ramsay-concession-7a-road-carleton-place-mississippi-mills-ramsay-twp






































