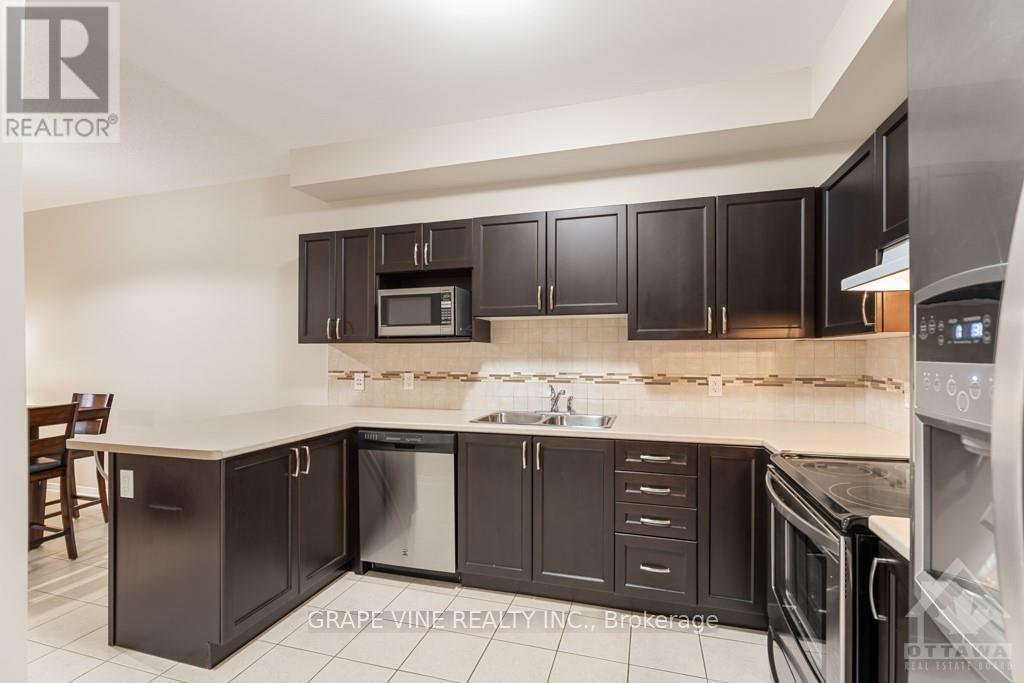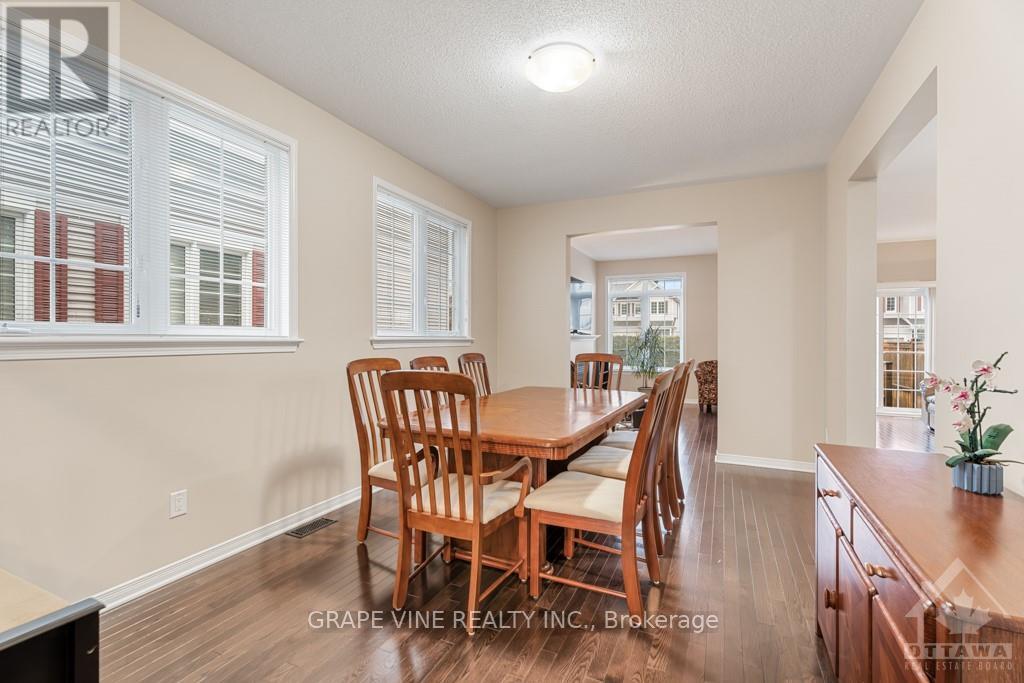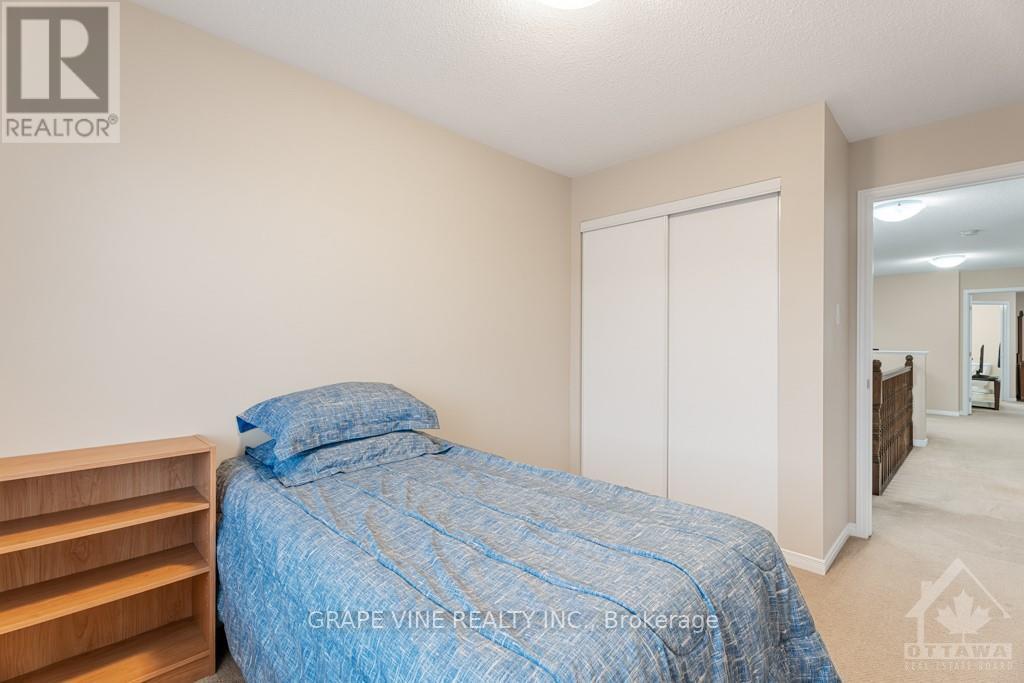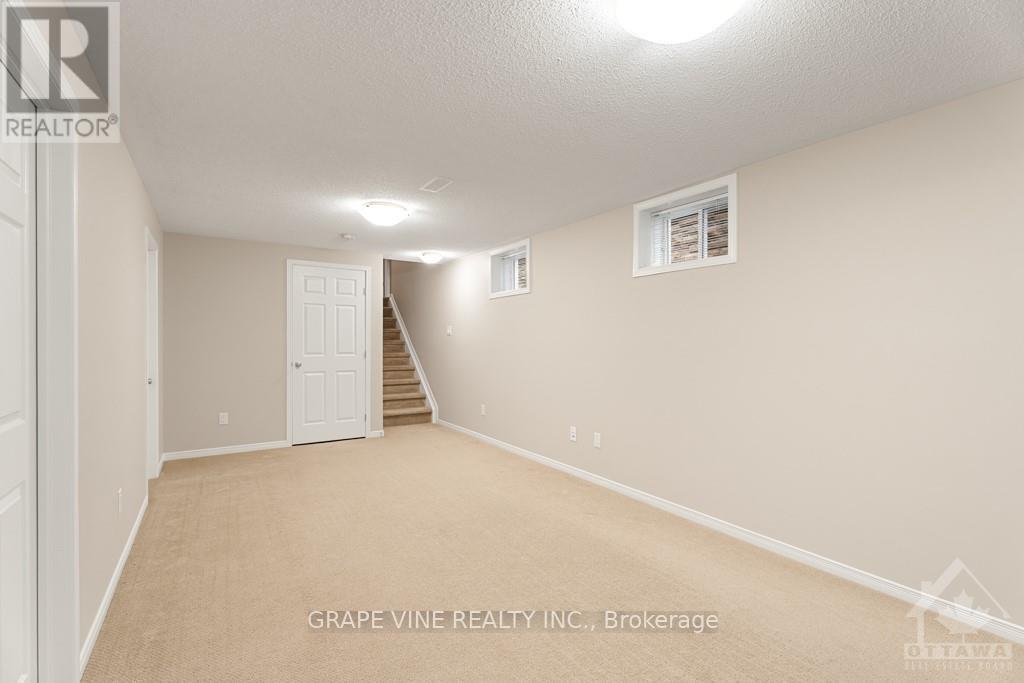3 Bedroom
6 Bathroom
Fireplace
Central Air Conditioning
Forced Air
$664,900
Flooring: Tile, Flooring: Hardwood, Don’t miss the opportunity to own this bright and spacious end unit in the popular Trailwest community! The roomy living and dining rooms are flooded with natural light. The kitchen offers bar seating and a separate eating area. Upstairs, you’ll find 3 inviting bedrooms, a family bathroom, a versatile loft and 2nd floor laundry room. The primary bedroom features a walk-in closet and luxurious ensuite. The finished basement has a large family room and a separate room to use as you wish (home gym, private office, etc.). The unfinished part has a rough-in for future bathroom and extensive storage space. The home was recently refreshed with a complete interior paint job. Outside, enjoy a sun-drenched yard with no rear neighbours. This residence offers utmost convenience as you'll be within walking distance to Superstore, Metro, Walmart, banks, a park with splash pad and skating rink, a soccer field, walking trails and so much more! Don’t miss out! Book your private showing today!, Flooring: Carpet Wall To Wall (id:35885)
Property Details
|
MLS® Number
|
X10744084 |
|
Property Type
|
Single Family |
|
Neigbourhood
|
Trailwest |
|
Community Name
|
9010 - Kanata - Emerald Meadows/Trailwest |
|
AmenitiesNearBy
|
Public Transit, Park |
|
ParkingSpaceTotal
|
3 |
Building
|
BathroomTotal
|
6 |
|
BedroomsAboveGround
|
3 |
|
BedroomsTotal
|
3 |
|
BasementDevelopment
|
Finished |
|
BasementType
|
Full (finished) |
|
ConstructionStyleAttachment
|
Attached |
|
CoolingType
|
Central Air Conditioning |
|
ExteriorFinish
|
Stone |
|
FireplacePresent
|
Yes |
|
FoundationType
|
Concrete |
|
HalfBathTotal
|
1 |
|
HeatingFuel
|
Natural Gas |
|
HeatingType
|
Forced Air |
|
StoriesTotal
|
2 |
|
Type
|
Row / Townhouse |
|
UtilityWater
|
Municipal Water |
Parking
Land
|
Acreage
|
No |
|
LandAmenities
|
Public Transit, Park |
|
Sewer
|
Sanitary Sewer |
|
SizeDepth
|
101 Ft |
|
SizeFrontage
|
25 Ft ,5 In |
|
SizeIrregular
|
25.49 X 101.08 Ft ; 0 |
|
SizeTotalText
|
25.49 X 101.08 Ft ; 0 |
|
ZoningDescription
|
Residential - R3x |
Rooms
| Level |
Type |
Length |
Width |
Dimensions |
|
Second Level |
Bathroom |
|
|
Measurements not available |
|
Second Level |
Primary Bedroom |
3.65 m |
5.28 m |
3.65 m x 5.28 m |
|
Second Level |
Bathroom |
|
|
Measurements not available |
|
Second Level |
Loft |
3.65 m |
3.35 m |
3.65 m x 3.35 m |
|
Second Level |
Bedroom |
3.14 m |
4.41 m |
3.14 m x 4.41 m |
|
Second Level |
Bedroom |
2.64 m |
3.17 m |
2.64 m x 3.17 m |
|
Basement |
Recreational, Games Room |
3.07 m |
6.09 m |
3.07 m x 6.09 m |
|
Basement |
Den |
5.58 m |
2.69 m |
5.58 m x 2.69 m |
|
Main Level |
Great Room |
5.68 m |
3.65 m |
5.68 m x 3.65 m |
|
Main Level |
Kitchen |
3.04 m |
3.7 m |
3.04 m x 3.7 m |
|
Main Level |
Dining Room |
2.43 m |
3.04 m |
2.43 m x 3.04 m |
|
Main Level |
Dining Room |
3.2 m |
4.92 m |
3.2 m x 4.92 m |
https://www.realtor.ca/real-estate/27679475/594-barrick-hill-road-ottawa-9010-kanata-emerald-meadowstrailwest






































