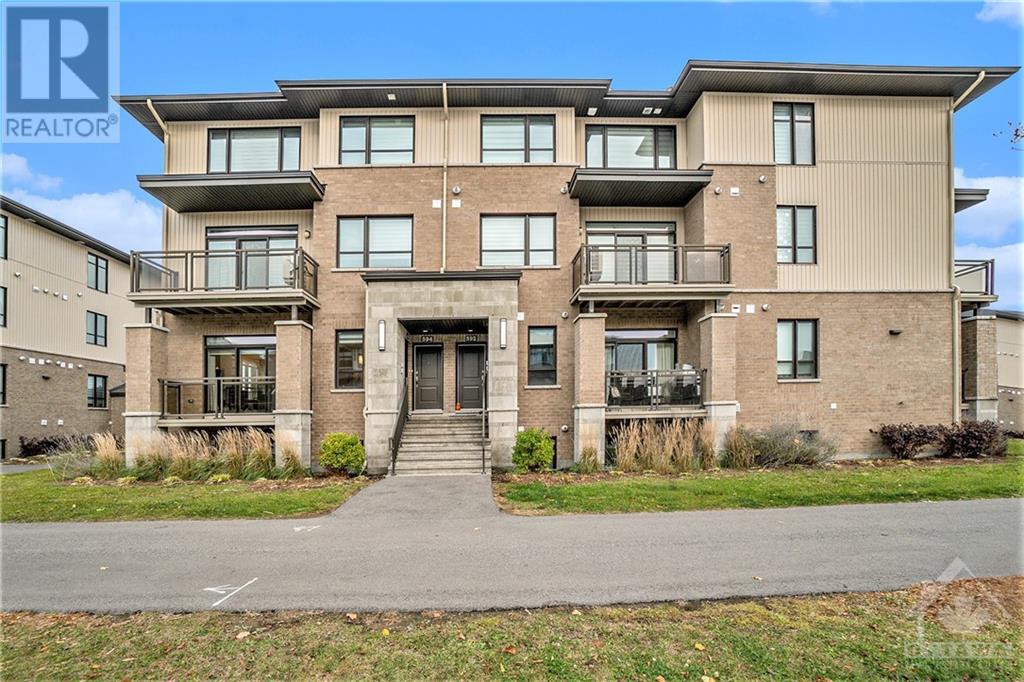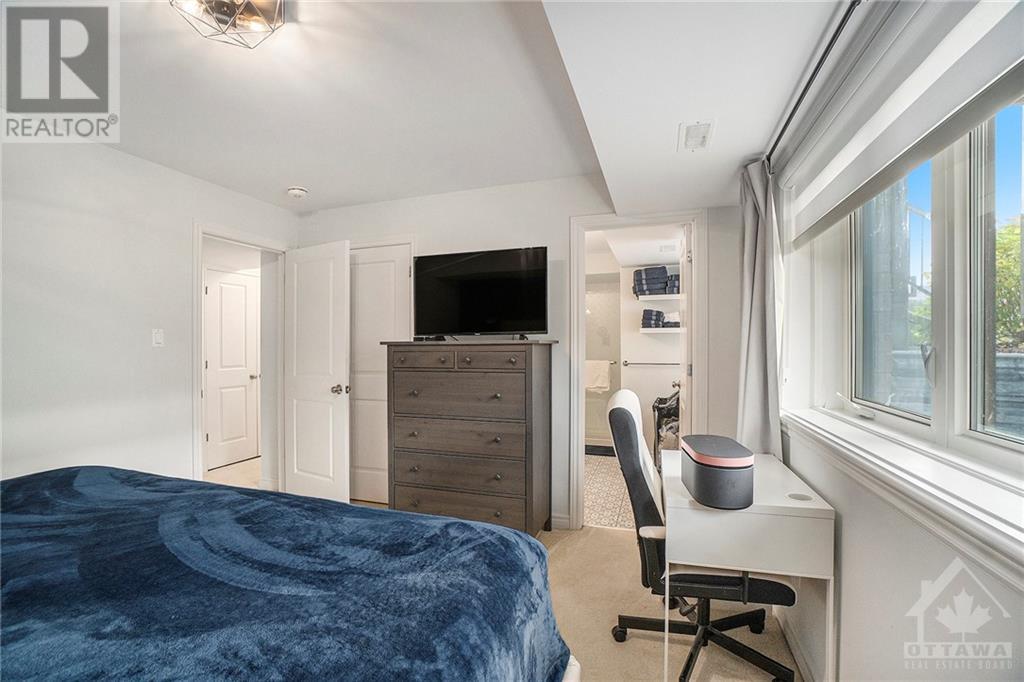596 Compass Street Ottawa, Ontario K1W 0L7
$449,900Maintenance, Landscaping, Property Management, Waste Removal, Caretaker, Other, See Remarks, Reserve Fund Contributions
$293.72 Monthly
Maintenance, Landscaping, Property Management, Waste Removal, Caretaker, Other, See Remarks, Reserve Fund Contributions
$293.72 MonthlyWelcome to your turnkey, move in ready condo. This 2-bedroom 3-bathroom unit boasts an open living area with 9-foot ceilings and expansive floor-to-ceiling windows on both sides, allowing for abundant natural light. The kitchen features stylish finishes, including designer cabinets with soft-close mechanisms, quartz countertops, stainless steel appliances, a wall-mounted hood fan, and a center island that opens to the living room. Enjoy a corner balcony and smooth ceilings throughout. The primary bedroom serves as a tranquil retreat, complete with an oversized closet and an upgraded three-piece ensuite. For added convenience, the washer and dryer are located on the bedroom level. Experience true carefree living with low condo fees and 2 designated parking spots! (id:35885)
Property Details
| MLS® Number | 1418781 |
| Property Type | Single Family |
| Neigbourhood | Trails Edge - Axis Court |
| CommunityFeatures | Pets Allowed |
| ParkingSpaceTotal | 2 |
Building
| BathroomTotal | 3 |
| BedroomsBelowGround | 2 |
| BedroomsTotal | 2 |
| Amenities | Laundry - In Suite |
| BasementDevelopment | Finished |
| BasementType | Full (finished) |
| ConstructedDate | 2020 |
| ConstructionStyleAttachment | Stacked |
| CoolingType | Central Air Conditioning |
| ExteriorFinish | Brick |
| FlooringType | Wall-to-wall Carpet, Hardwood, Ceramic |
| FoundationType | Poured Concrete |
| HalfBathTotal | 1 |
| HeatingFuel | Natural Gas |
| HeatingType | Forced Air |
| StoriesTotal | 2 |
| Type | House |
| UtilityWater | Municipal Water |
Parking
| Surfaced | |
| Visitor Parking |
Land
| Acreage | No |
| Sewer | Municipal Sewage System |
| ZoningDescription | Residential |
Rooms
| Level | Type | Length | Width | Dimensions |
|---|---|---|---|---|
| Lower Level | Bedroom | 12'5" x 14'6" | ||
| Lower Level | Bedroom | 9'6" x 10'9" | ||
| Lower Level | 3pc Ensuite Bath | 8'4" x 10'4" | ||
| Lower Level | 3pc Bathroom | 5'5" x 7'10" | ||
| Lower Level | Laundry Room | 5'4" x 7'7" | ||
| Main Level | Kitchen | 15'1" x 9'9" | ||
| Main Level | Living Room | 10'6" x 11'3" | ||
| Main Level | Dining Room | 6'6" x 11'5" | ||
| Main Level | 2pc Bathroom | 4'11" x 5'10" | ||
| Main Level | Foyer | 8'0" x 9'10" |
https://www.realtor.ca/real-estate/27605077/596-compass-street-ottawa-trails-edge-axis-court
Interested?
Contact us for more information

































