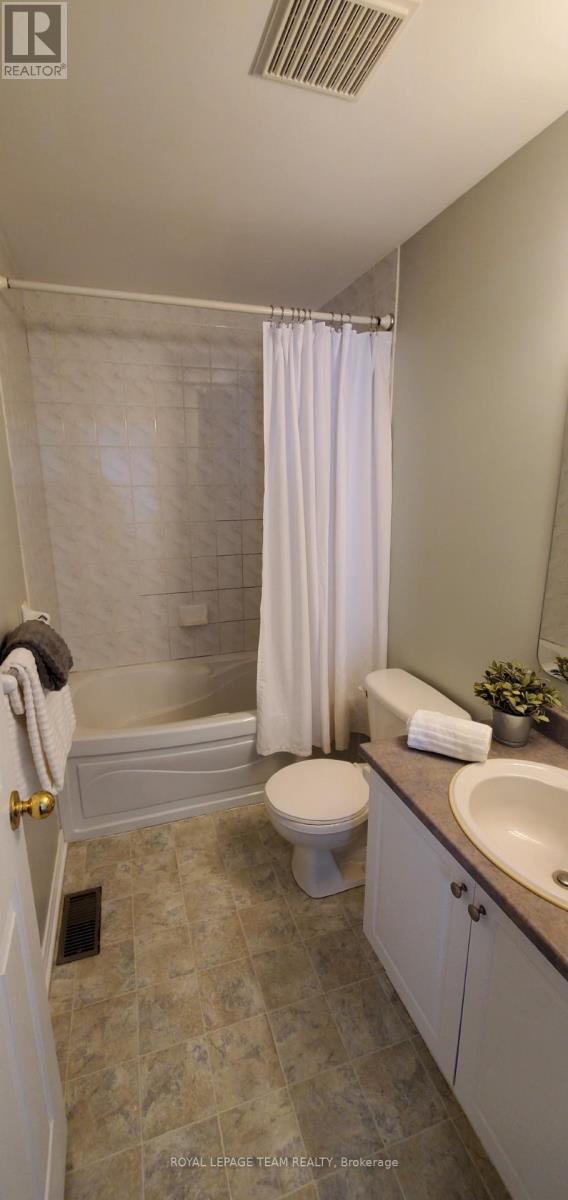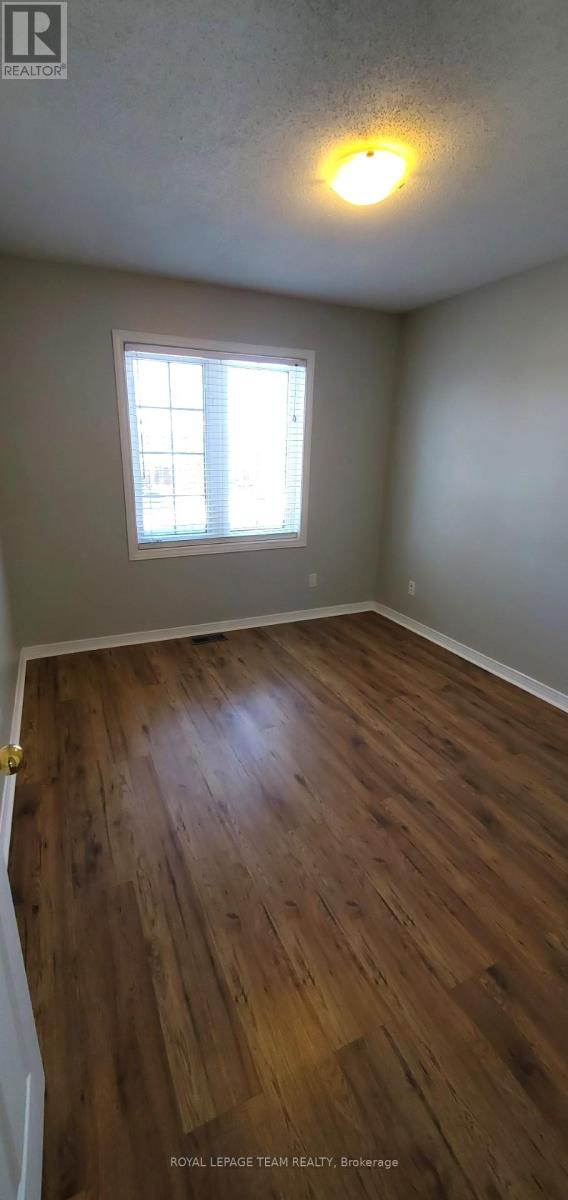3 Bedroom
3 Bathroom
1099.9909 - 1499.9875 sqft
Fireplace
Central Air Conditioning
Forced Air
$2,650 Monthly
Welcome to your new home in family-friendly Riverside South/Gloucester Glen! Enjoy living on a quiet street in a great neighbourhood steps to an abundance of amenities. Freshly painted with mostly new flooring, this 2-storey detached home (only attached at the garage) is sunny, spacious and stylish and offers a great layout. The main level features the living/dining room with vaulted ceiling, kitchen including stainless steel appliances, an eat-in area and a double oven, a convenient inside garage entry and 1/2 bathroom. Upstairs are 3 bedrooms/2 bath with the primary bedroom boasting an en suite and walk-in closet! Central AC throughout. Approximately 1500 ft2 of living space with plenty of closets/storage space, & good home office options as well as a finished basement with family room and cozy gas fireplace. Back deck off kitchen overlooks the fully fenced private south-facing backyard with shed. 3 car parking + garage. Available March 1st. cozy gas fireplace. Back deck off kitchen overlooks the fully fenced private south-facing backyard with shed. 3 car parking + garage. Available March 1st. Steps to transit, schools, shopping (grocery, restaurants, bank, pharmacies, pet store, gas station). Close to Rideauview Community Centre, many parks and walking paths along the Rideau River as well as the airport. ** This is a linked property.** (id:35885)
Property Details
|
MLS® Number
|
X11976983 |
|
Property Type
|
Single Family |
|
Community Name
|
2602 - Riverside South/Gloucester Glen |
|
Features
|
Carpet Free |
|
ParkingSpaceTotal
|
4 |
|
Structure
|
Deck, Shed |
Building
|
BathroomTotal
|
3 |
|
BedroomsAboveGround
|
3 |
|
BedroomsTotal
|
3 |
|
Amenities
|
Fireplace(s) |
|
Appliances
|
Garage Door Opener Remote(s), Dishwasher, Dryer, Hood Fan, Refrigerator, Stove, Washer, Window Coverings |
|
BasementDevelopment
|
Finished |
|
BasementType
|
Full (finished) |
|
ConstructionStyleAttachment
|
Detached |
|
CoolingType
|
Central Air Conditioning |
|
ExteriorFinish
|
Brick Facing, Vinyl Siding |
|
FireplacePresent
|
Yes |
|
FireplaceTotal
|
1 |
|
FoundationType
|
Poured Concrete |
|
HalfBathTotal
|
1 |
|
HeatingFuel
|
Natural Gas |
|
HeatingType
|
Forced Air |
|
StoriesTotal
|
2 |
|
SizeInterior
|
1099.9909 - 1499.9875 Sqft |
|
Type
|
House |
|
UtilityWater
|
Municipal Water |
Parking
|
Attached Garage
|
|
|
Garage
|
|
|
Inside Entry
|
|
|
Tandem
|
|
Land
|
Acreage
|
No |
|
FenceType
|
Fenced Yard |
|
Sewer
|
Sanitary Sewer |
Rooms
| Level |
Type |
Length |
Width |
Dimensions |
|
Second Level |
Bathroom |
1.9 m |
2.49 m |
1.9 m x 2.49 m |
|
Second Level |
Primary Bedroom |
4.75 m |
3.23 m |
4.75 m x 3.23 m |
|
Second Level |
Other |
1.52 m |
1.93 m |
1.52 m x 1.93 m |
|
Second Level |
Bathroom |
2.49 m |
1.52 m |
2.49 m x 1.52 m |
|
Second Level |
Bedroom 2 |
3.03 m |
2.95 m |
3.03 m x 2.95 m |
|
Second Level |
Bedroom 3 |
2.77 m |
3.07 m |
2.77 m x 3.07 m |
|
Basement |
Family Room |
8.46 m |
3.58 m |
8.46 m x 3.58 m |
|
Basement |
Laundry Room |
4.94 m |
2.44 m |
4.94 m x 2.44 m |
|
Basement |
Utility Room |
4.57 m |
2.38 m |
4.57 m x 2.38 m |
|
Main Level |
Foyer |
1.93 m |
3.96 m |
1.93 m x 3.96 m |
|
Main Level |
Living Room |
3.76 m |
4.06 m |
3.76 m x 4.06 m |
|
Main Level |
Dining Room |
3.28 m |
3.28 m |
3.28 m x 3.28 m |
|
Main Level |
Kitchen |
5.26 m |
3.08 m |
5.26 m x 3.08 m |
Utilities
https://www.realtor.ca/real-estate/27925752/596-wild-shore-crescent-ottawa-2602-riverside-southgloucester-glen

























