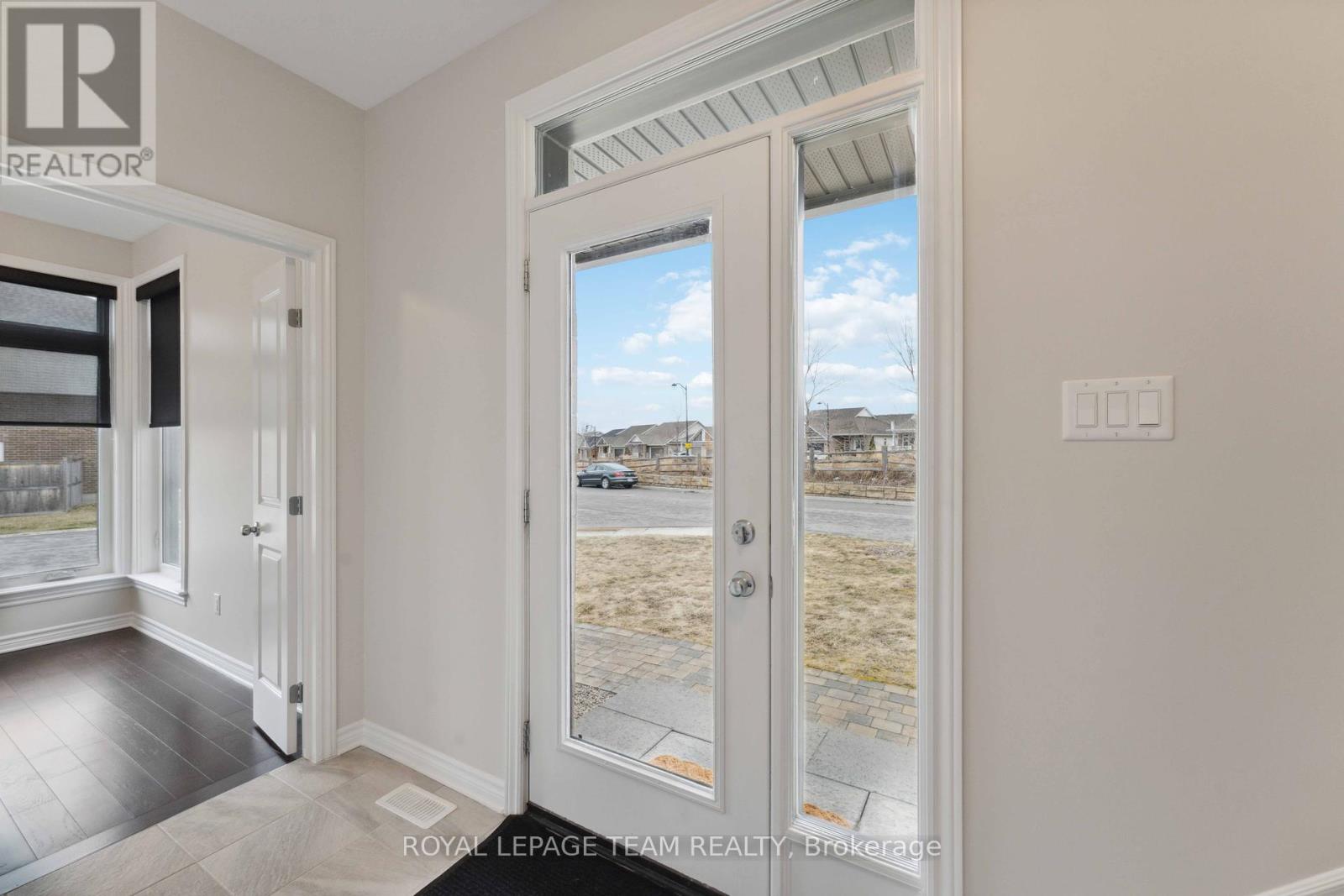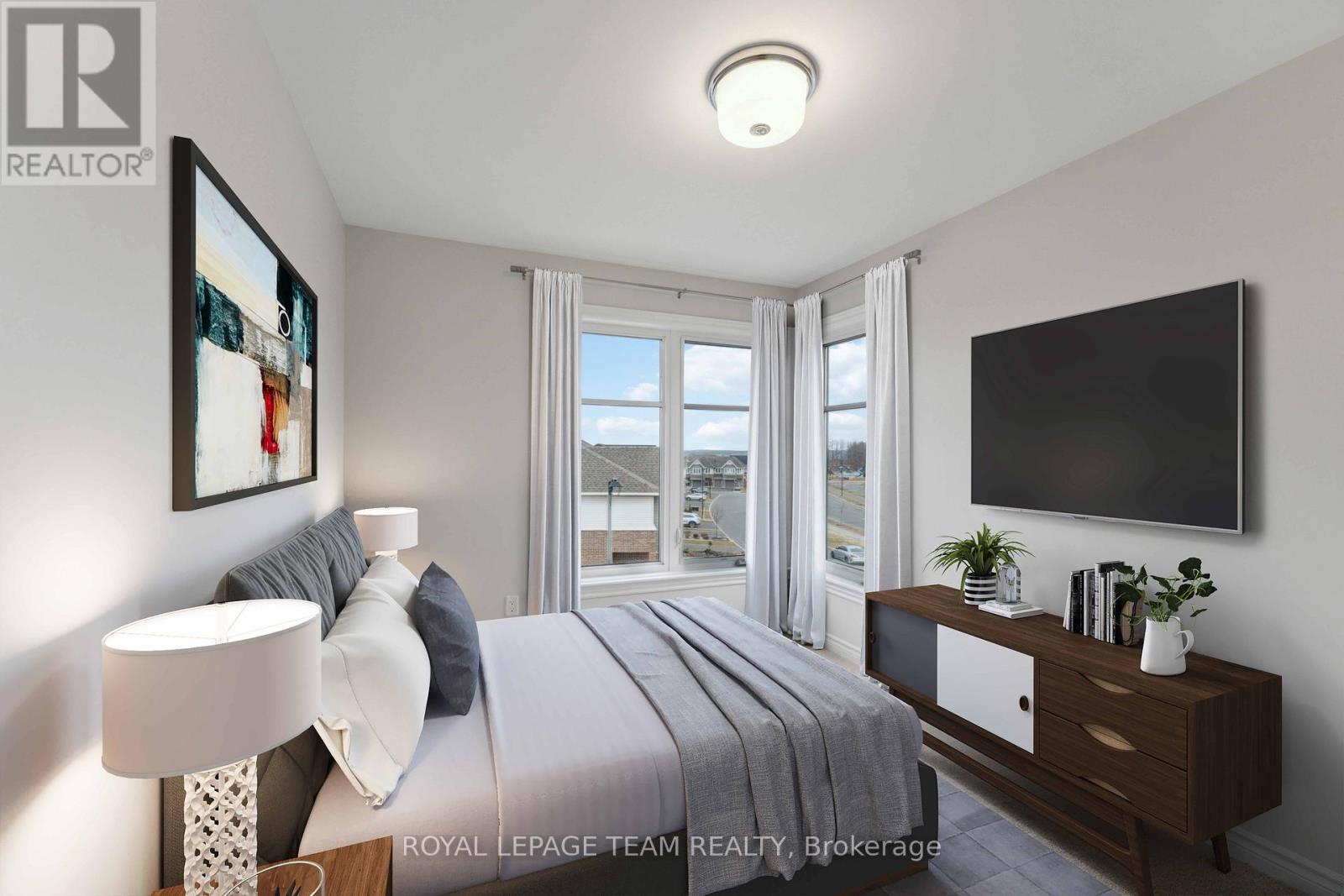2 Bedroom
3 Bathroom
1,500 - 2,000 ft2
Central Air Conditioning
Forced Air
$648,000
Welcome to this ABSOLUTELY STUNNING 2 bed+ den end-unit townhome on a corner lot! The main level features a study/den that would be perfect as a home office or other flex space. It also has a convenient powder room, access to the garage as well as the unfinished basement which offers ample storage. The second level is the main living area with a beautiful open concept layout. The functional kitchen features a large island with barstools, granite countertops, a walk-in pantry as well as additional storage along the back of the living room. Just off the dining space is a private balcony for you to enjoy your morning coffee and beautiful neighbourhood! This entire space is flooded with sunlight from the floor to ceiling windows ! The open and airy staircase leads you to the upper level with a main bath, easy access laundry room, a spacious bedroom. Last but not least, there is the primary bedroom featuring his & her closets and an ensuite bath. Energy-efficient with central air, HRV, this home is near the LRT, parks, and amenities, offering comfort and convenience in a vibrant community. A perfect blend of comfort and convenience, this home is not to be missed! (some pictures are virtual staged) (id:35885)
Property Details
|
MLS® Number
|
X12088754 |
|
Property Type
|
Single Family |
|
Community Name
|
1110 - Camelot |
|
Amenities Near By
|
Public Transit, Park |
|
Parking Space Total
|
3 |
Building
|
Bathroom Total
|
3 |
|
Bedrooms Above Ground
|
2 |
|
Bedrooms Total
|
2 |
|
Appliances
|
Garage Door Opener Remote(s), Dishwasher, Dryer, Hood Fan, Stove, Washer, Refrigerator |
|
Basement Development
|
Unfinished |
|
Basement Type
|
N/a (unfinished) |
|
Construction Style Attachment
|
Attached |
|
Cooling Type
|
Central Air Conditioning |
|
Exterior Finish
|
Brick |
|
Foundation Type
|
Block |
|
Half Bath Total
|
1 |
|
Heating Fuel
|
Natural Gas |
|
Heating Type
|
Forced Air |
|
Stories Total
|
3 |
|
Size Interior
|
1,500 - 2,000 Ft2 |
|
Type
|
Row / Townhouse |
|
Utility Water
|
Municipal Water |
Parking
Land
|
Acreage
|
No |
|
Land Amenities
|
Public Transit, Park |
|
Sewer
|
Sanitary Sewer |
|
Size Depth
|
46 Ft ,9 In |
|
Size Frontage
|
42 Ft ,4 In |
|
Size Irregular
|
42.4 X 46.8 Ft ; Irregular |
|
Size Total Text
|
42.4 X 46.8 Ft ; Irregular |
|
Zoning Description
|
Residential |
Rooms
| Level |
Type |
Length |
Width |
Dimensions |
|
Second Level |
Living Room |
6.29 m |
3.47 m |
6.29 m x 3.47 m |
|
Second Level |
Dining Room |
3.65 m |
2.38 m |
3.65 m x 2.38 m |
|
Second Level |
Kitchen |
2.64 m |
3.65 m |
2.64 m x 3.65 m |
|
Third Level |
Primary Bedroom |
3.37 m |
3.75 m |
3.37 m x 3.75 m |
|
Third Level |
Bedroom |
2.79 m |
3.17 m |
2.79 m x 3.17 m |
|
Main Level |
Den |
2.84 m |
2.33 m |
2.84 m x 2.33 m |
https://www.realtor.ca/real-estate/28181134/599-cartographe-street-ottawa-1110-camelot





































