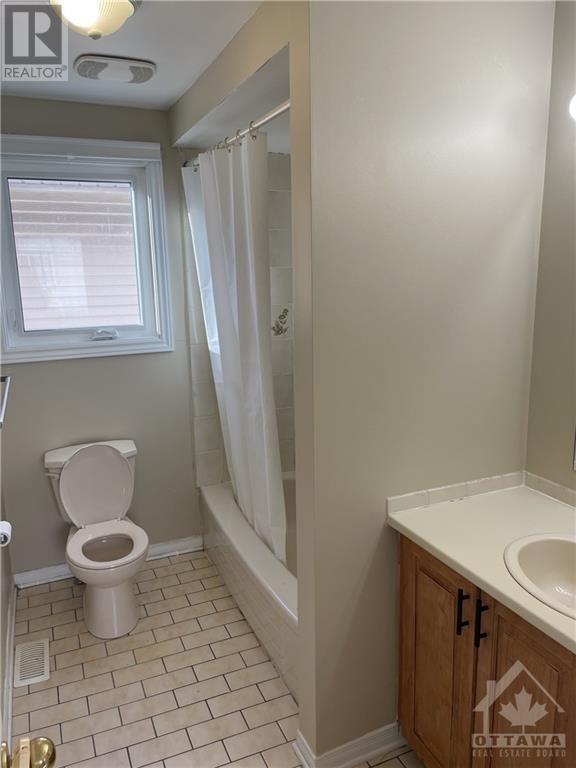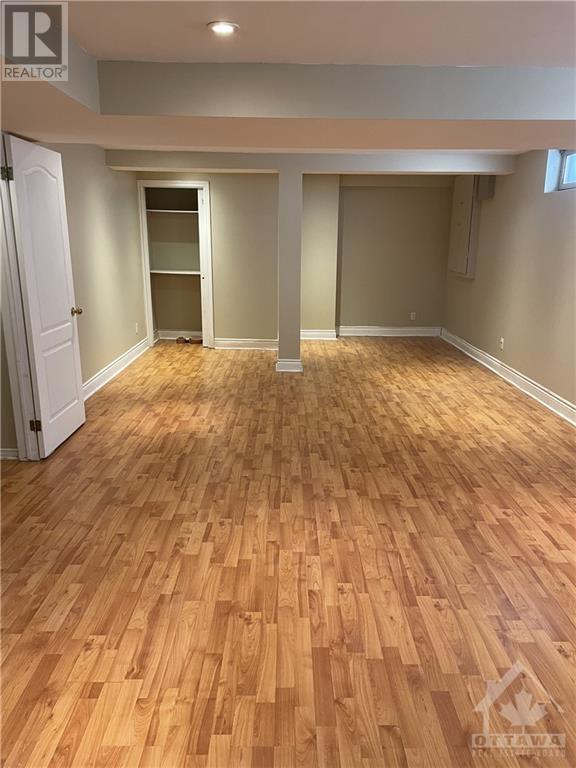3 Bedroom
3 Bathroom
Fireplace
Central Air Conditioning
Forced Air
$2,850 Monthly
You do not want to miss this! This beautifully maintained and recently renovated 3 bedroom, 3 bathroom home in the sought-after community of Centrepointe! This property features a large main floor living space with lots of natural light. The kitchen has been upgrades with new countertops and appliances. The large living room with a wood fireplace leads to the good sized fully fenced in backyard with a brand new deck, and a shed for storage. The laundry room on the main floor also provides access to the backyard. Upstairs has brand new carpet, installed in 2022 and features 3 good size bedrooms with lots of natural lights. The basement is is fully finished. Property Upgrades Include: Roof (2018), Windows (2019), Large backyard patio(2019), Kitchen appliances (2021), Freshly painted throughout (2022), Carpet (2022), Kitchen countertop (2022), Blinds (2022). Walkable to Baseline Station (OC Transpo and future LRT Station), College Square Shopping Plaza, highly ranked schools and parks. (id:35885)
Property Details
|
MLS® Number
|
1417476 |
|
Property Type
|
Single Family |
|
Neigbourhood
|
Centrepointe |
|
AmenitiesNearBy
|
Airport, Public Transit, Shopping |
|
CommunityFeatures
|
Family Oriented, School Bus |
|
ParkingSpaceTotal
|
3 |
|
Structure
|
Deck |
Building
|
BathroomTotal
|
3 |
|
BedroomsAboveGround
|
3 |
|
BedroomsTotal
|
3 |
|
Amenities
|
Laundry - In Suite |
|
Appliances
|
Refrigerator, Cooktop, Dishwasher, Dryer, Hood Fan, Stove |
|
BasementDevelopment
|
Finished |
|
BasementType
|
Full (finished) |
|
ConstructedDate
|
1986 |
|
ConstructionStyleAttachment
|
Detached |
|
CoolingType
|
Central Air Conditioning |
|
ExteriorFinish
|
Brick, Siding |
|
FireProtection
|
Smoke Detectors |
|
FireplacePresent
|
Yes |
|
FireplaceTotal
|
1 |
|
FlooringType
|
Wall-to-wall Carpet, Mixed Flooring, Hardwood, Tile |
|
HalfBathTotal
|
2 |
|
HeatingFuel
|
Natural Gas |
|
HeatingType
|
Forced Air |
|
StoriesTotal
|
2 |
|
Type
|
House |
|
UtilityWater
|
Municipal Water |
Parking
Land
|
AccessType
|
Highway Access |
|
Acreage
|
No |
|
FenceType
|
Fenced Yard |
|
LandAmenities
|
Airport, Public Transit, Shopping |
|
Sewer
|
Municipal Sewage System |
|
SizeDepth
|
108 Ft ,2 In |
|
SizeFrontage
|
35 Ft ,1 In |
|
SizeIrregular
|
35.1 Ft X 108.2 Ft |
|
SizeTotalText
|
35.1 Ft X 108.2 Ft |
|
ZoningDescription
|
R2m |
Rooms
| Level |
Type |
Length |
Width |
Dimensions |
|
Second Level |
Primary Bedroom |
|
|
14'0" x 12'0" |
|
Second Level |
Bedroom |
|
|
12'0" x 9'3" |
|
Second Level |
Bedroom |
|
|
10'7" x 9'4" |
|
Second Level |
2pc Bathroom |
|
|
Measurements not available |
|
Second Level |
3pc Bathroom |
|
|
Measurements not available |
|
Basement |
Family Room |
|
|
28'0" x 13'0" |
|
Basement |
Storage |
|
|
Measurements not available |
|
Main Level |
Dining Room |
|
|
13'1" x 11'0" |
|
Main Level |
Kitchen |
|
|
8'9" x 9'1" |
|
Main Level |
Living Room |
|
|
20'0" x 11'7" |
|
Main Level |
Laundry Room |
|
|
Measurements not available |
|
Main Level |
2pc Bathroom |
|
|
Measurements not available |
Utilities
https://www.realtor.ca/real-estate/27567376/6-pinetrail-crescent-ottawa-centrepointe

























