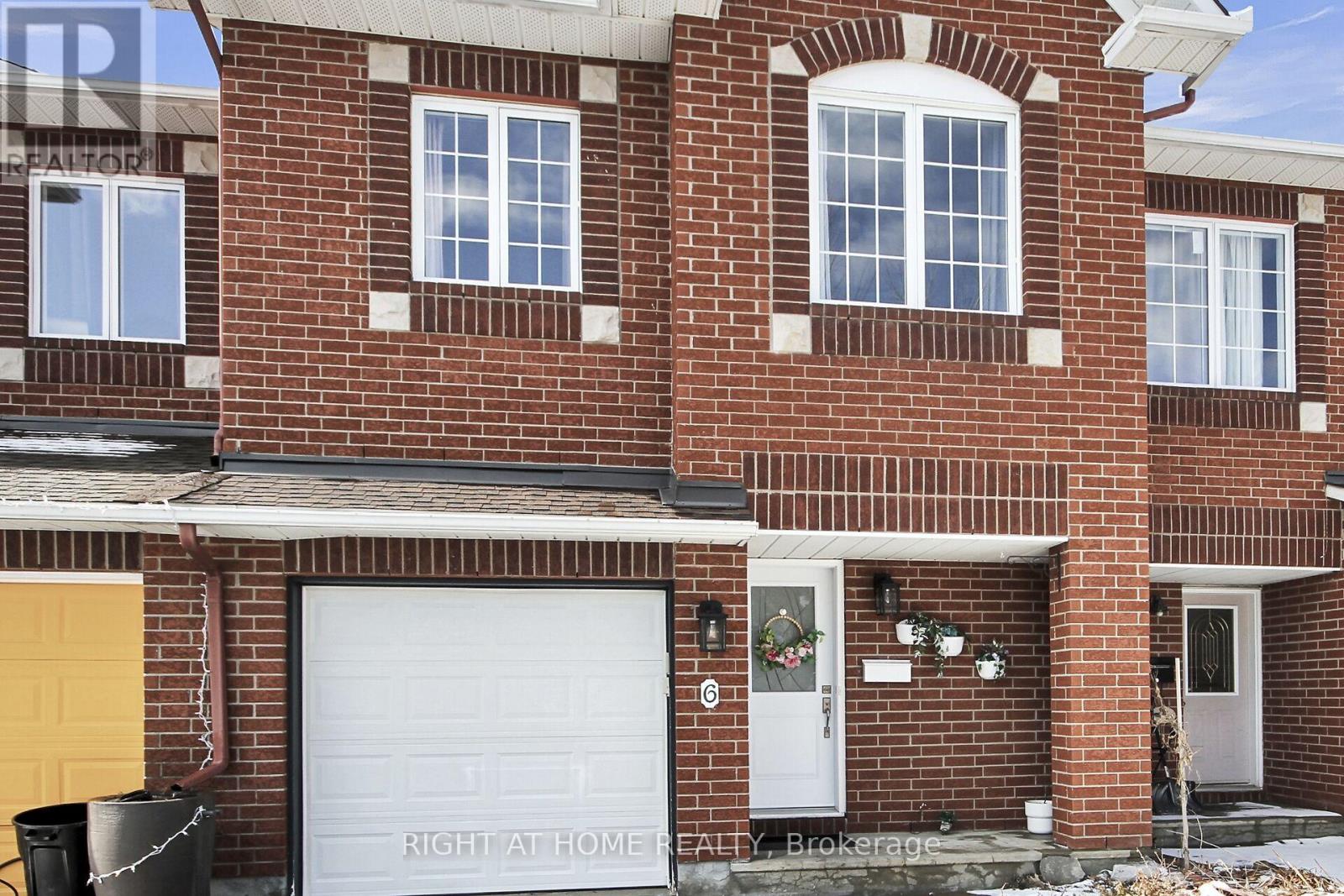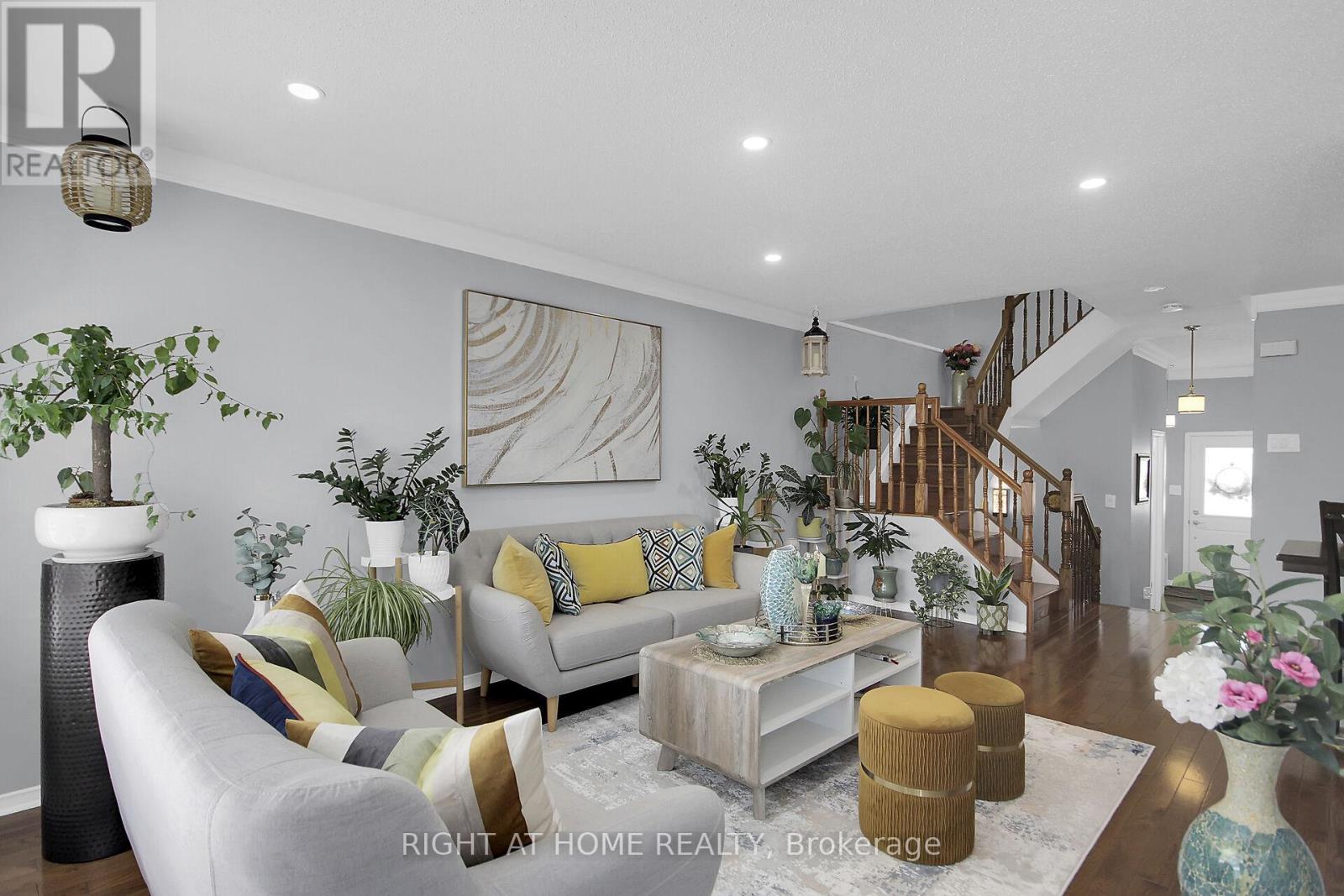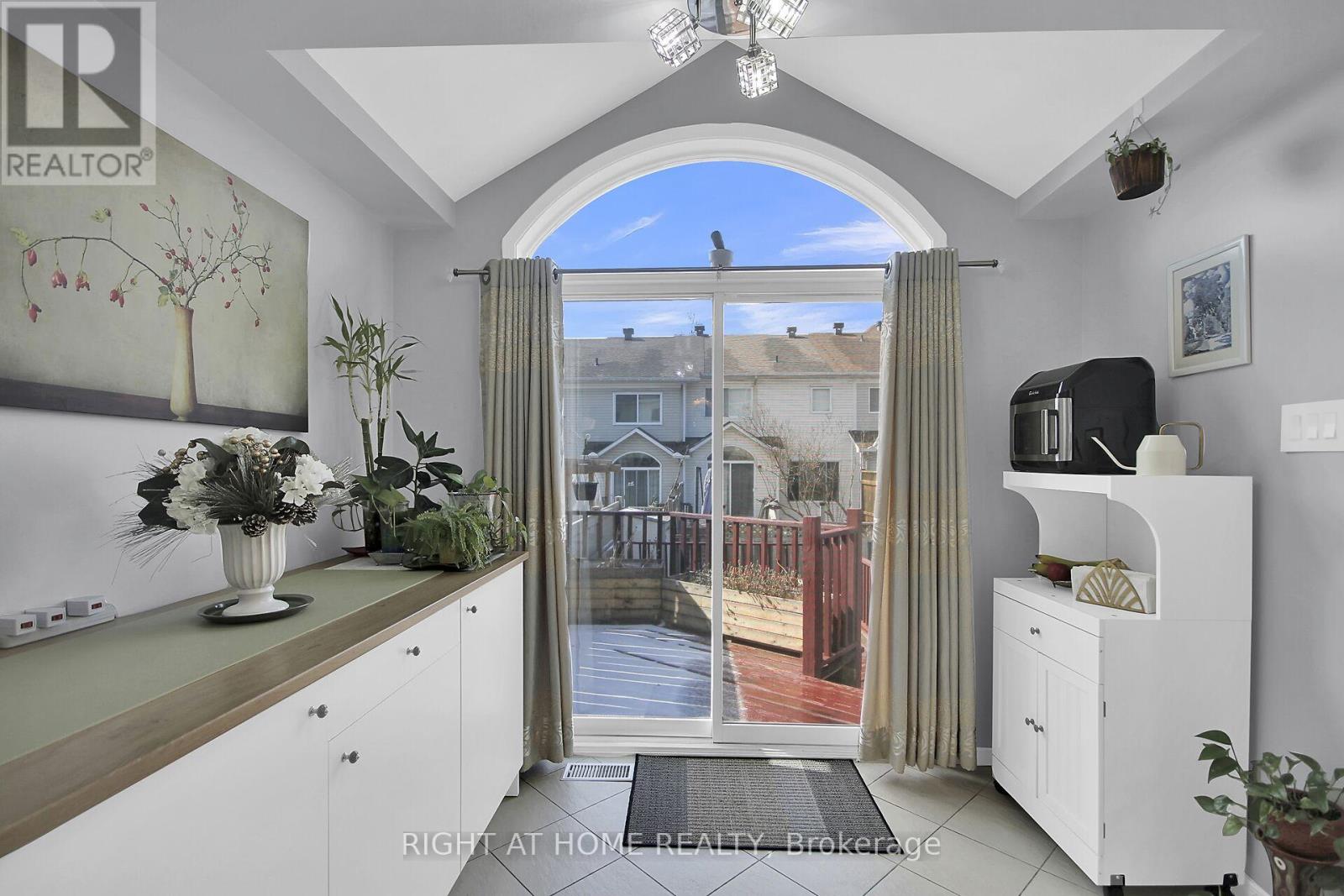3 Bedroom
3 Bathroom
1499.9875 - 1999.983 sqft
Fireplace
Central Air Conditioning
Forced Air
$619,900
This extremely cared for 3-bedroom, 2.5 bathroom townhome in family friendly Heritage Glen is a MINTO's popular FIFTH AVENUE MODEL townhome offering over 1800 sq. ft. of Beautiful, Sunny, bright and cheerful living space. Located in a quiet family neighbourhood and across the street from a park making this home perfect for the family with children. Flooded with natural light, this home offers a main level with hardwood flooring, sunny living room & dining room and a good sized kitchen. Upstairs find a primary bed with 4 piece ensuite and large walk-in. Two good sized secondary bedrooms with a 3 piece main bath. Lower level is fully finished w spacious rec room with a gas fireplace with good natural light through a large window. Minutes away from Chapman Mills Marketplace, walkable transit and amenities, right in the heart of Barrhaven. (id:35885)
Property Details
|
MLS® Number
|
X12042225 |
|
Property Type
|
Single Family |
|
Community Name
|
7706 - Barrhaven - Longfields |
|
AmenitiesNearBy
|
Public Transit, Schools, Park |
|
CommunityFeatures
|
School Bus |
|
ParkingSpaceTotal
|
2 |
Building
|
BathroomTotal
|
3 |
|
BedroomsAboveGround
|
3 |
|
BedroomsTotal
|
3 |
|
Age
|
16 To 30 Years |
|
Amenities
|
Fireplace(s) |
|
Appliances
|
Dishwasher, Dryer, Stove, Washer, Refrigerator |
|
BasementDevelopment
|
Finished |
|
BasementType
|
Full (finished) |
|
ConstructionStyleAttachment
|
Attached |
|
CoolingType
|
Central Air Conditioning |
|
ExteriorFinish
|
Brick, Vinyl Siding |
|
FireplacePresent
|
Yes |
|
FireplaceTotal
|
1 |
|
FoundationType
|
Poured Concrete |
|
HalfBathTotal
|
1 |
|
HeatingFuel
|
Natural Gas |
|
HeatingType
|
Forced Air |
|
StoriesTotal
|
2 |
|
SizeInterior
|
1499.9875 - 1999.983 Sqft |
|
Type
|
Row / Townhouse |
|
UtilityWater
|
Municipal Water |
Parking
Land
|
AccessType
|
Year-round Access |
|
Acreage
|
No |
|
FenceType
|
Fully Fenced, Fenced Yard |
|
LandAmenities
|
Public Transit, Schools, Park |
|
Sewer
|
Sanitary Sewer |
|
SizeDepth
|
99 Ft |
|
SizeFrontage
|
20 Ft ,3 In |
|
SizeIrregular
|
20.3 X 99 Ft |
|
SizeTotalText
|
20.3 X 99 Ft |
|
ZoningDescription
|
Residential |
Rooms
| Level |
Type |
Length |
Width |
Dimensions |
|
Second Level |
Primary Bedroom |
5.3 m |
1 m |
5.3 m x 1 m |
|
Second Level |
Bedroom 2 |
4.64 m |
2.82 m |
4.64 m x 2.82 m |
|
Second Level |
Bedroom 3 |
3.85 m |
2.82 m |
3.85 m x 2.82 m |
|
Basement |
Family Room |
7.21 m |
3.16 m |
7.21 m x 3.16 m |
|
Main Level |
Living Room |
6.7 m |
3.16 m |
6.7 m x 3.16 m |
|
Main Level |
Dining Room |
2.98 m |
2.59 m |
2.98 m x 2.59 m |
|
Main Level |
Kitchen |
4.78 m |
2.68 m |
4.78 m x 2.68 m |
Utilities
|
Cable
|
Available |
|
Sewer
|
Installed |
https://www.realtor.ca/real-estate/28075556/6-watts-street-ottawa-7706-barrhaven-longfields


















































