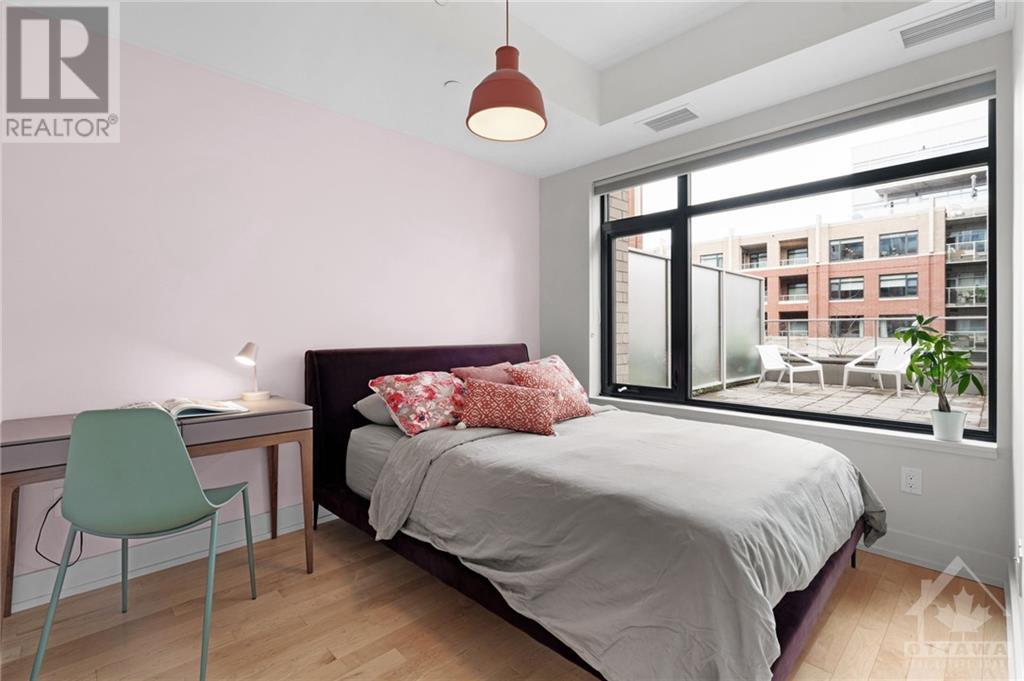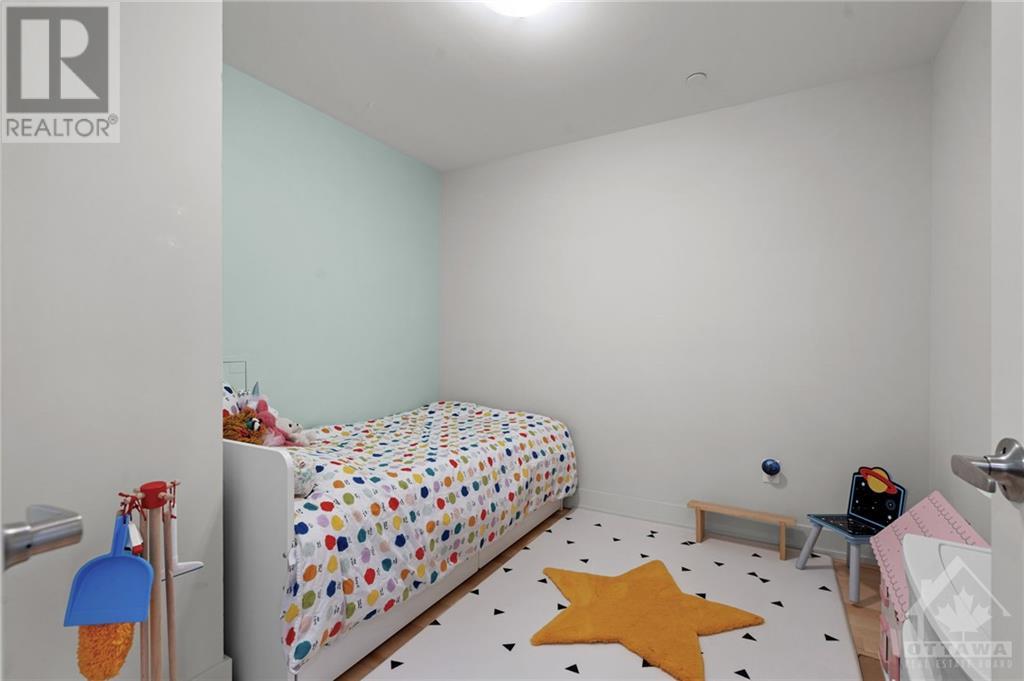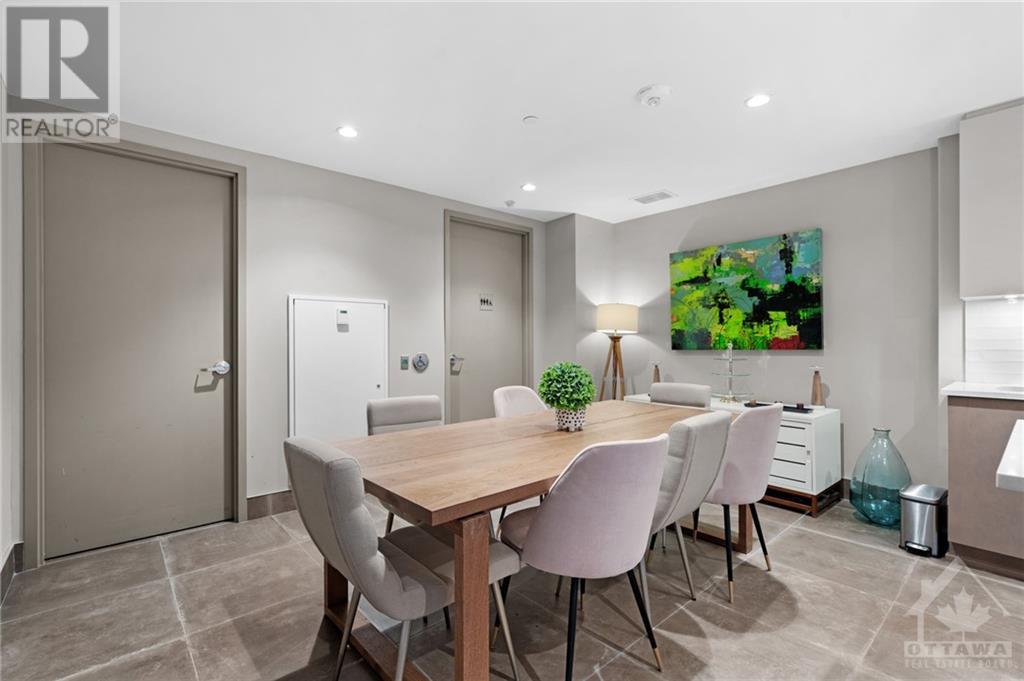60 Springhusrt Avenue Unit#216 Ottawa, Ontario K1S 5V7
$588,500Maintenance, Property Management, Caretaker, Other, See Remarks, Condominium Amenities, Recreation Facilities, Reserve Fund Contributions
$462 Monthly
Maintenance, Property Management, Caretaker, Other, See Remarks, Condominium Amenities, Recreation Facilities, Reserve Fund Contributions
$462 Monthly"The Corners on Main" by Domicile, recognized for high quality & style. Open concept features a beautiful kitchen w quartz counters, plenty of cabinet space. European appliances, center island/breakfast bar. Gas cook top & built in oven. Den was enclosed w double frosted glass doors by the sellers to use the room as a bdrm, it easily fits a Queen. Relax in your spacious bright liv room or take it outside where you can find your own private 400 sq ft Terrace, a great space for enjoying the seasons, & entertaining loved ones! handy gas BBQ hookup. Large Primary bedroom. Love the front storage/laundry rm, great for sports equipment, rare to find this much storage in a condo unit. The unit is on the same level as the Gym and yoga room...no excuses!! Building features a party room, guest suite for owners use. dog walers,cyclists paradise, close to shops, Ottawa River, canal, cafes & farmers market. Underground parking & storage. The images of terrace are exclusively yours. 400 sq feet (id:35885)
Property Details
| MLS® Number | 1420913 |
| Property Type | Single Family |
| Neigbourhood | Old Ottawa East |
| AmenitiesNearBy | Public Transit, Recreation Nearby, Shopping, Water Nearby |
| CommunityFeatures | Recreational Facilities, Pets Allowed |
| ParkingSpaceTotal | 1 |
Building
| BathroomTotal | 1 |
| BedroomsAboveGround | 1 |
| BedroomsTotal | 1 |
| Amenities | Party Room, Storage - Locker, Laundry - In Suite, Guest Suite, Exercise Centre |
| Appliances | Refrigerator, Dishwasher, Dryer, Stove, Washer |
| BasementDevelopment | Not Applicable |
| BasementType | None (not Applicable) |
| ConstructedDate | 2019 |
| CoolingType | Central Air Conditioning |
| ExteriorFinish | Brick, Siding |
| FlooringType | Hardwood |
| FoundationType | Poured Concrete |
| HeatingFuel | Natural Gas |
| HeatingType | Heat Pump |
| StoriesTotal | 1 |
| Type | Apartment |
| UtilityWater | Municipal Water |
Parking
| Underground |
Land
| Acreage | No |
| LandAmenities | Public Transit, Recreation Nearby, Shopping, Water Nearby |
| Sewer | Municipal Sewage System |
| ZoningDescription | Residential |
Rooms
| Level | Type | Length | Width | Dimensions |
|---|---|---|---|---|
| Main Level | Living Room | 12'0" x 11'8" | ||
| Main Level | Kitchen | 10'0" x 11'0" | ||
| Main Level | Primary Bedroom | 10'10" x 9'1" | ||
| Main Level | Den | 9'6" x 9'1" | ||
| Main Level | 3pc Bathroom | Measurements not available | ||
| Main Level | Laundry Room | Measurements not available | ||
| Main Level | Porch | 19'0" x 19'0" |
https://www.realtor.ca/real-estate/27668299/60-springhusrt-avenue-unit216-ottawa-old-ottawa-east
Interested?
Contact us for more information

































