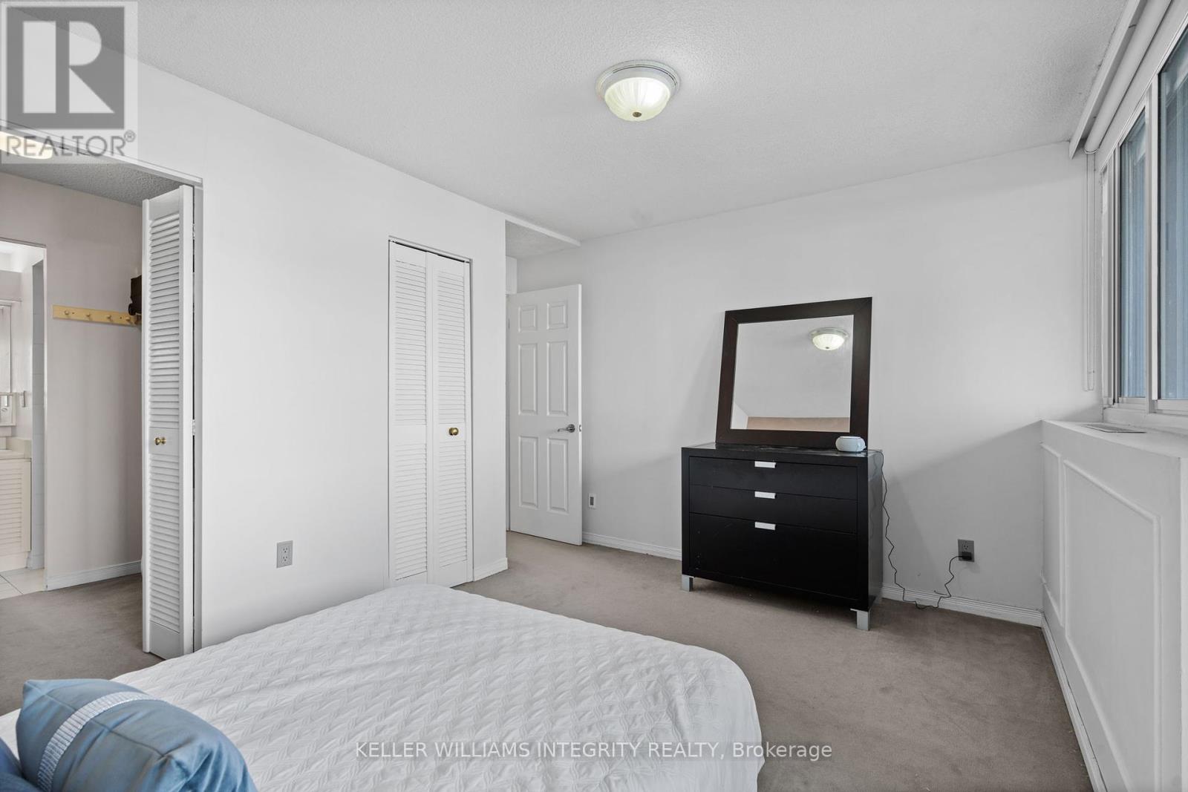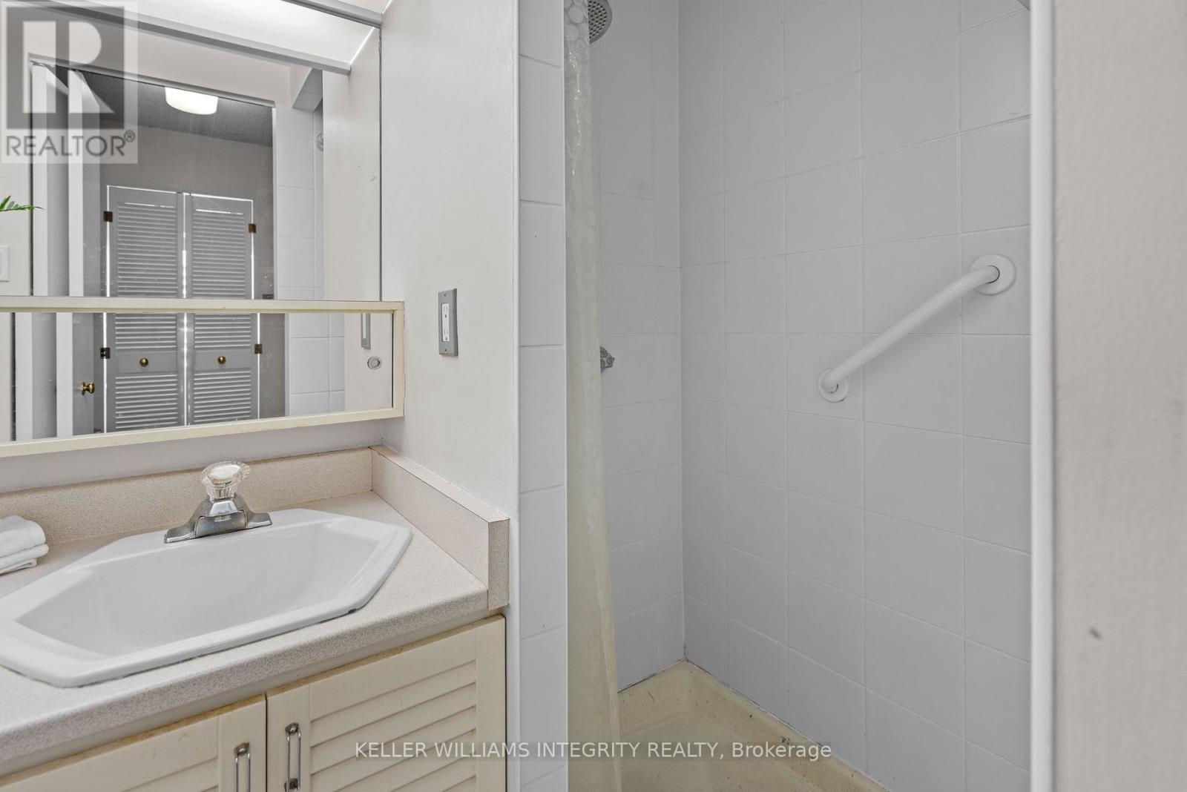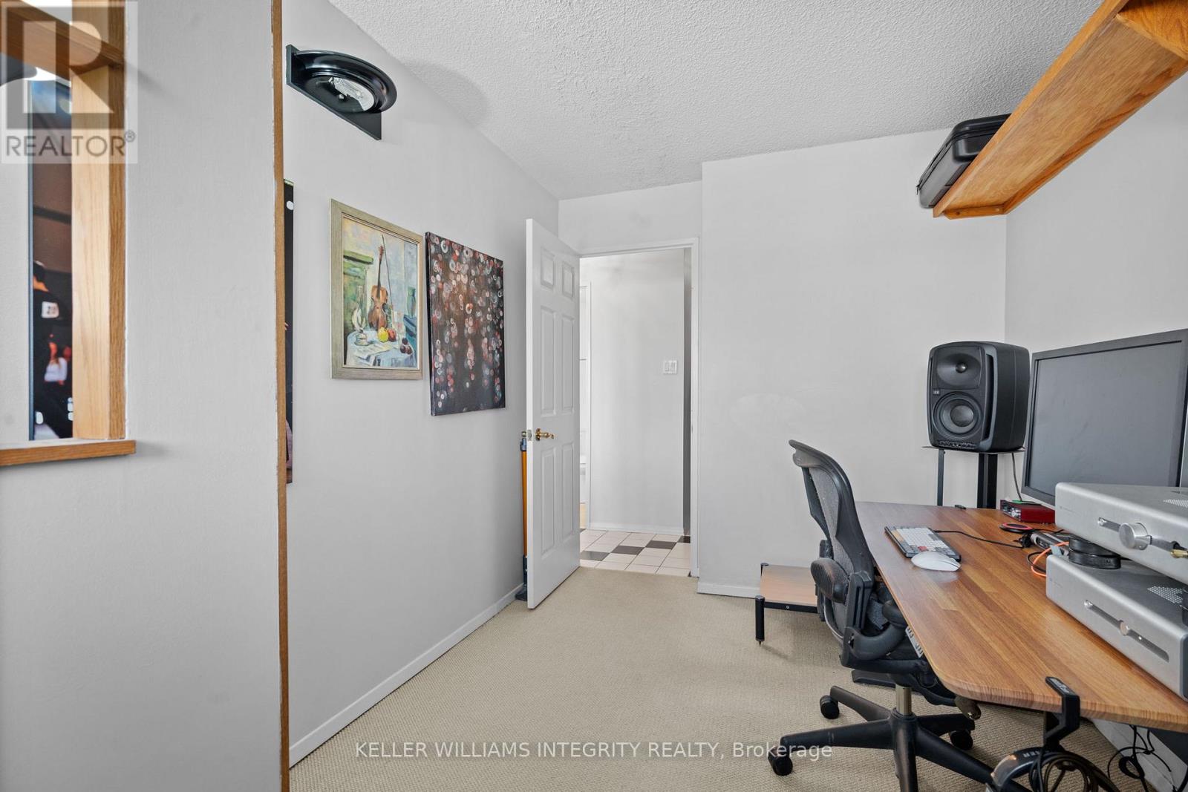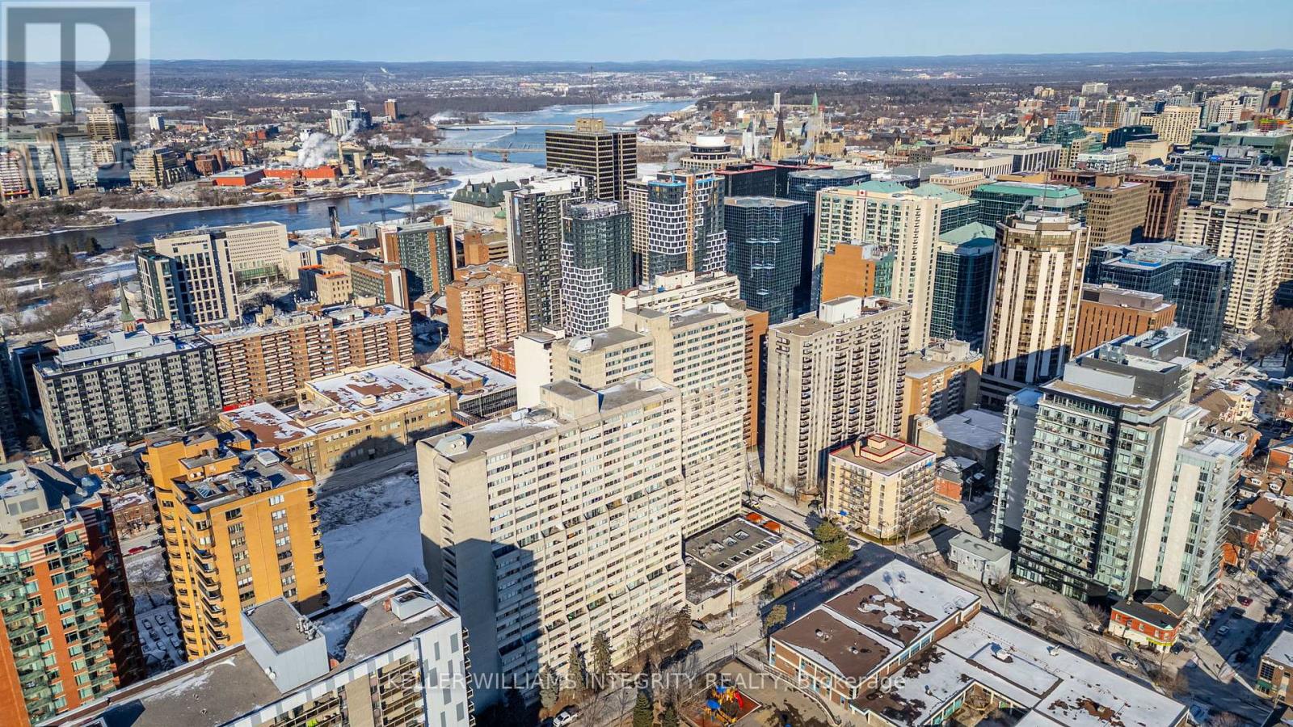603 - 500 Laurier Avenue W Ottawa, Ontario K1R 5E1
$364,900Maintenance, Water, Insurance, Common Area Maintenance
$739.25 Monthly
Maintenance, Water, Insurance, Common Area Maintenance
$739.25 MonthlyWelcome to the prestigious ""Queen Elizabeth Towers"" at 500 Laurier Ave West. From the moment you step inside, you'll feel truly special, thanks to the spacious and tastefully decorated hallways, impeccable cleanliness throughout, and the dedicated, friendly staff. This unit features two generously sized bedrooms, including a primary bedroom with a walk-in closet and ensuite, as well as an in-suite washer and dryer. Enjoy the many amenities this exceptionally well-managed building has to offer: SALT-WATER indoor pool, whirlpool, fitness centre, , sauna party room, billiards room, guest suites and more. This is an absolute must-see and an ideal choice for Ideal for downsizing, business professionals & investors. (id:35885)
Property Details
| MLS® Number | X11920619 |
| Property Type | Single Family |
| Community Name | 4102 - Ottawa Centre |
| CommunityFeatures | Pet Restrictions |
| Features | In Suite Laundry |
| ParkingSpaceTotal | 1 |
Building
| BathroomTotal | 2 |
| BedroomsAboveGround | 2 |
| BedroomsTotal | 2 |
| Amenities | Storage - Locker |
| Appliances | Intercom |
| ExteriorFinish | Concrete |
| HeatingType | Heat Pump |
| SizeInterior | 999.992 - 1198.9898 Sqft |
| Type | Apartment |
Parking
| Underground |
Land
| Acreage | No |
| ZoningDescription | Condominium Residential |
Rooms
| Level | Type | Length | Width | Dimensions |
|---|---|---|---|---|
| Main Level | Living Room | 5.26 m | 3.38 m | 5.26 m x 3.38 m |
| Main Level | Dining Room | 2.9 m | 3.1 m | 2.9 m x 3.1 m |
| Main Level | Kitchen | 2.26 m | 2.99 m | 2.26 m x 2.99 m |
| Main Level | Primary Bedroom | 4.21 m | 4.57 m | 4.21 m x 4.57 m |
| Main Level | Bedroom 2 | 2.35 m | 3.52 m | 2.35 m x 3.52 m |
| Main Level | Bathroom | 2.2 m | 1.32 m | 2.2 m x 1.32 m |
| Main Level | Bathroom | 2.39 m | 1.59 m | 2.39 m x 1.59 m |
https://www.realtor.ca/real-estate/27795233/603-500-laurier-avenue-w-ottawa-4102-ottawa-centre
Interested?
Contact us for more information















































