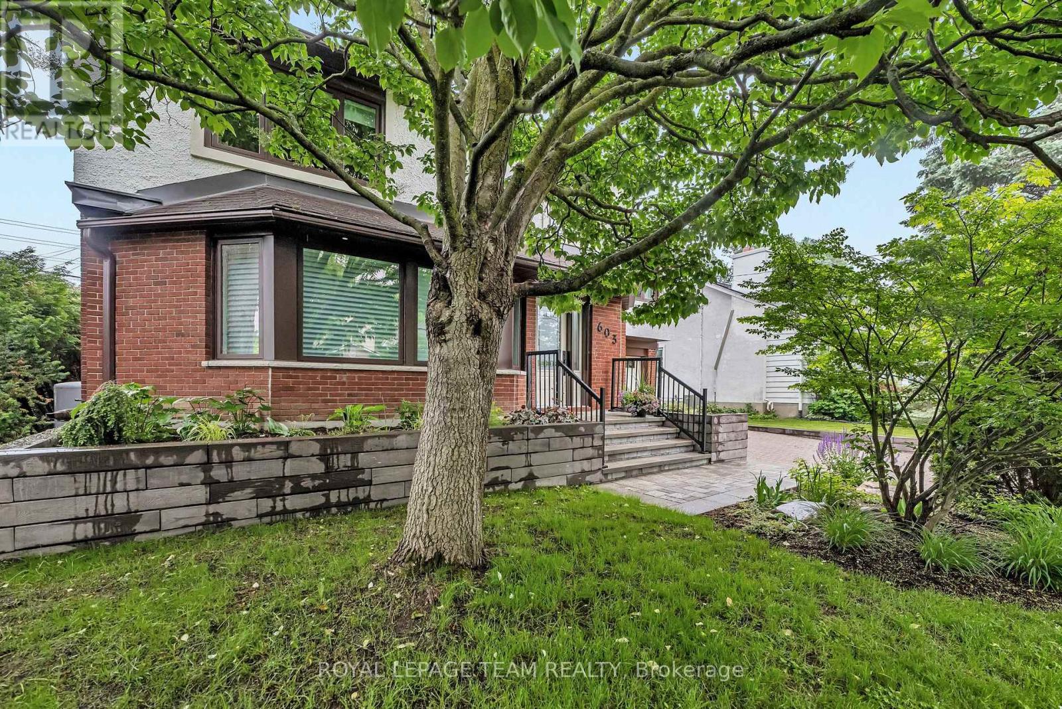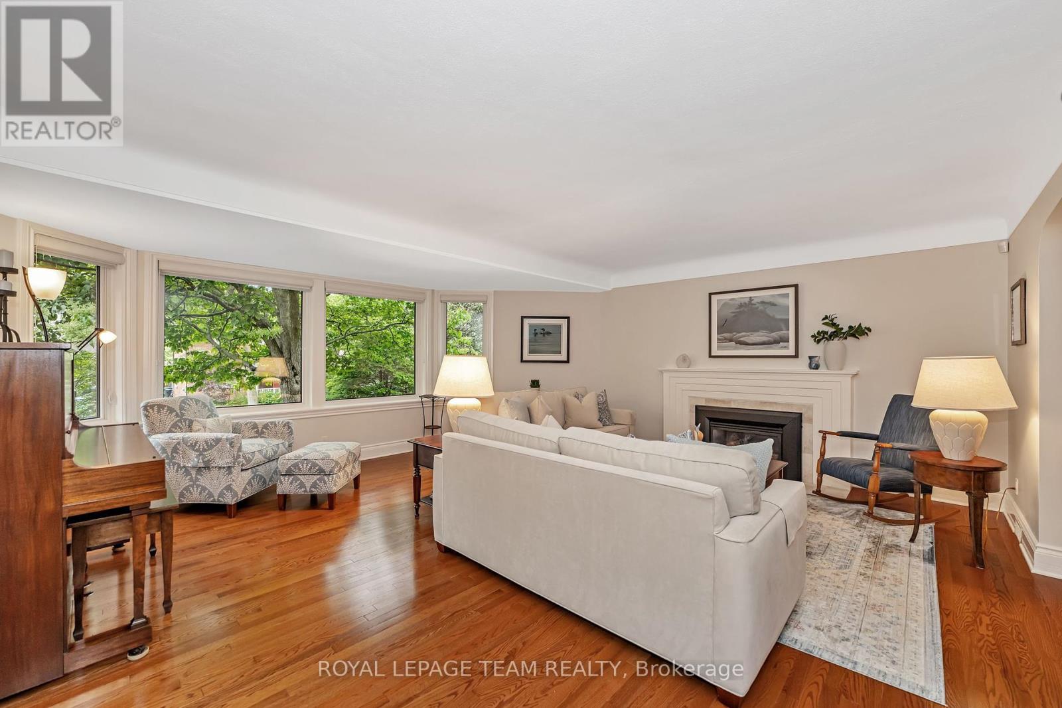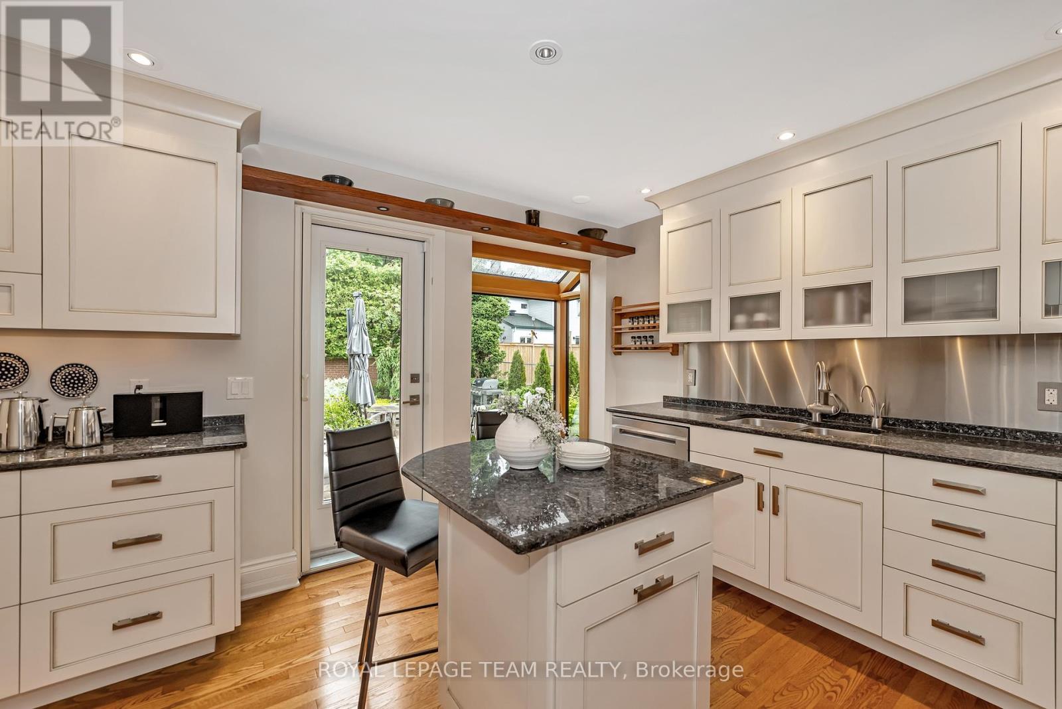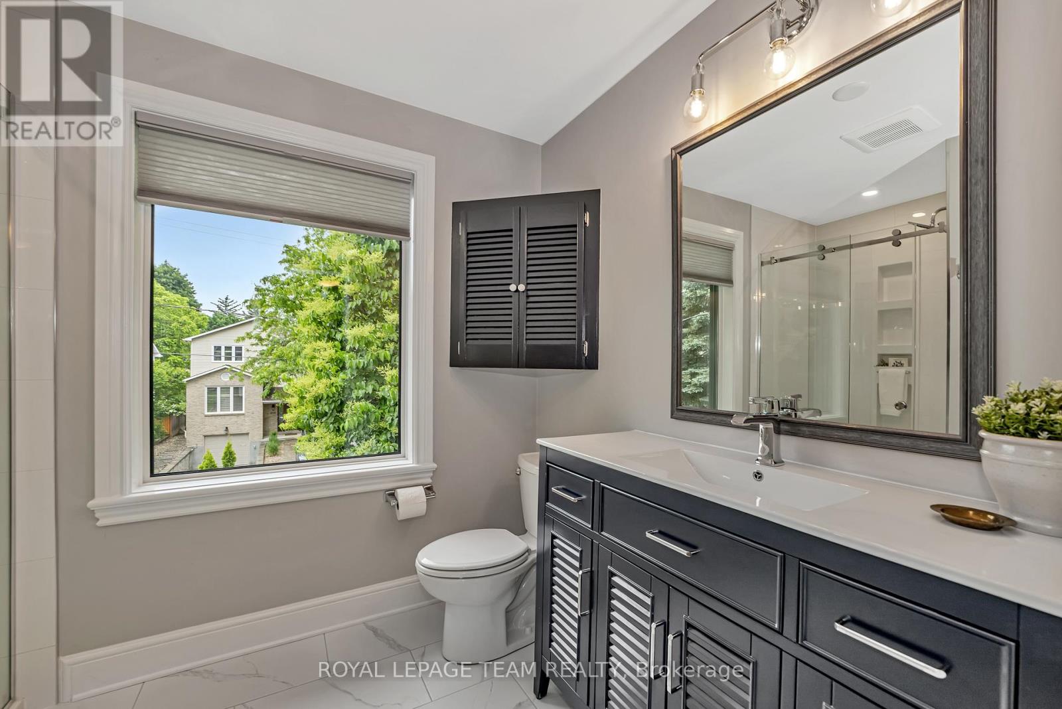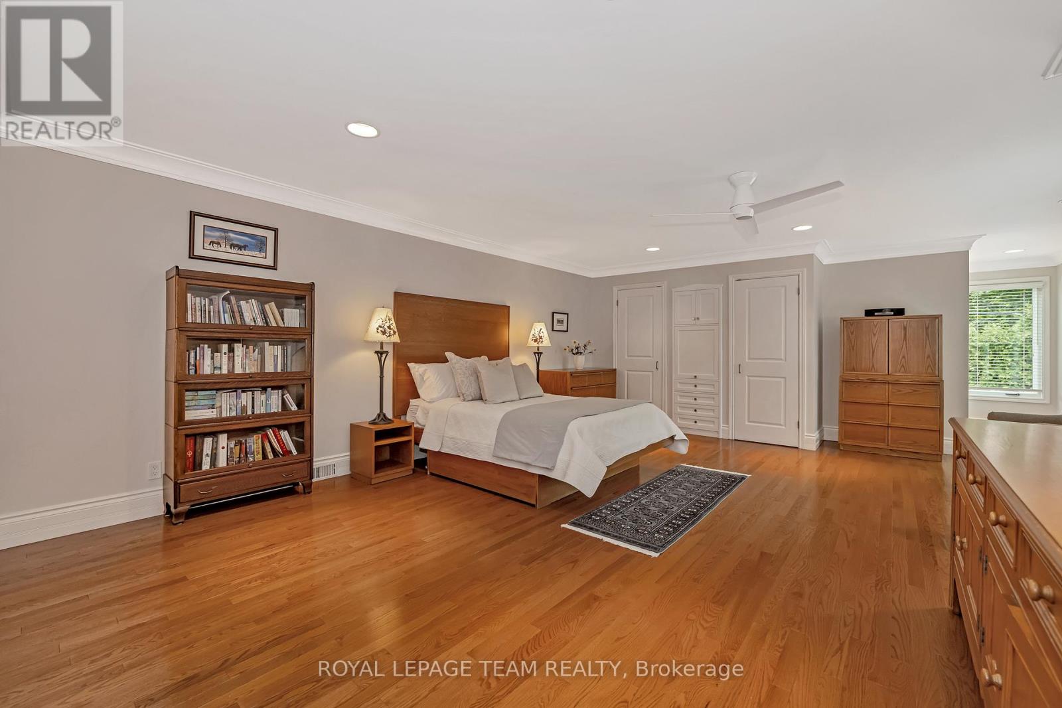4 Bedroom
4 Bathroom
2,500 - 3,000 ft2
Fireplace
Central Air Conditioning
Forced Air
Landscaped, Lawn Sprinkler
$1,725,000
This elegant executive home in the heart of Westboro has been thoughtfully expanded & lovingly updated to blend timeless charm w/modern functionality. With four bedrooms and four bathrooms, including a beautifully finished loft space above the garage, the layout offers flexibility for families, professionals, or those who love to entertain. The front & rear additions create an inviting, oversized living room and a sunken family room w/a beautiful bay window. The Deslaurier kitchen (2012) is exceptional featuring striking Blue Pearl granite, floor-to-ceiling cabinetry, SS appliances, & many built-in features that maximize both beauty & practicality. Formal dining & living rooms flow naturally from the heart of the home, complemented by two gas fireplaces, arched entryways, custom shutters, and rich HW flooring throughout the main floor, staircase, and second level (2011).The expansive primary suite includes a sitting area, two full walls of closets, and a spa-inspired ensuite bath (2020) w/a separate tub, walk-in shower, & heated floors. The main bath was also fully renovated in 2020 & includes heated flooring. The upper-level loft bedroom features vaulted ceilings, a skylight with remote blind, and large windows that fill the space with natural light. The finished LL includes laundry, a full bathroom, storage rooms, furnace room, and a large family space with a wall of built-in cabinets perfect as a kids' hangout or casual media zone. Outdoors, enjoy a private, fully fenced backyard oasis with 5' brick privacy wall, gated access (2013), incredible patios & landscaping, area prepared & plumbed for a future hot tub, an irrigation system. Garage door replaced in 2022.Tucked on a quiet, tree-lined street in one of Westboro's most established pockets, this home offers peaceful surroundings, mature trees, & a strong sense of community just steps to LRT, trails, shops, & restaurants. Truly a getaway in the city. 24 hours irrevocable on all offers. (id:35885)
Property Details
|
MLS® Number
|
X12213885 |
|
Property Type
|
Single Family |
|
Community Name
|
5104 - McKellar/Highland |
|
Amenities Near By
|
Hospital, Park, Public Transit, Schools |
|
Community Features
|
Community Centre |
|
Features
|
Carpet Free |
|
Parking Space Total
|
3 |
|
Structure
|
Deck, Patio(s) |
Building
|
Bathroom Total
|
4 |
|
Bedrooms Above Ground
|
4 |
|
Bedrooms Total
|
4 |
|
Age
|
51 To 99 Years |
|
Amenities
|
Fireplace(s) |
|
Appliances
|
Garage Door Opener Remote(s), Water Heater, Blinds, Dishwasher, Dryer, Freezer, Garage Door Opener, Hood Fan, Humidifier, Microwave, Stove, Washer, Water Purifier, Refrigerator |
|
Basement Development
|
Finished |
|
Basement Type
|
Full (finished) |
|
Construction Style Attachment
|
Detached |
|
Cooling Type
|
Central Air Conditioning |
|
Exterior Finish
|
Brick, Stucco |
|
Fire Protection
|
Alarm System, Monitored Alarm, Security System, Smoke Detectors |
|
Fireplace Present
|
Yes |
|
Fireplace Total
|
2 |
|
Foundation Type
|
Poured Concrete |
|
Half Bath Total
|
1 |
|
Heating Fuel
|
Natural Gas |
|
Heating Type
|
Forced Air |
|
Stories Total
|
2 |
|
Size Interior
|
2,500 - 3,000 Ft2 |
|
Type
|
House |
|
Utility Water
|
Municipal Water |
Parking
|
Attached Garage
|
|
|
Garage
|
|
|
Inside Entry
|
|
Land
|
Acreage
|
No |
|
Fence Type
|
Fully Fenced, Fenced Yard |
|
Land Amenities
|
Hospital, Park, Public Transit, Schools |
|
Landscape Features
|
Landscaped, Lawn Sprinkler |
|
Sewer
|
Sanitary Sewer |
|
Size Depth
|
100 Ft |
|
Size Frontage
|
50 Ft |
|
Size Irregular
|
50 X 100 Ft |
|
Size Total Text
|
50 X 100 Ft |
|
Zoning Description
|
_r3r |
Rooms
| Level |
Type |
Length |
Width |
Dimensions |
|
Second Level |
Primary Bedroom |
5.24 m |
7.48 m |
5.24 m x 7.48 m |
|
Second Level |
Bedroom 2 |
3.87 m |
6.74 m |
3.87 m x 6.74 m |
|
Second Level |
Bedroom 3 |
5.59 m |
3.77 m |
5.59 m x 3.77 m |
|
Second Level |
Bedroom 4 |
3.21 m |
3.59 m |
3.21 m x 3.59 m |
|
Lower Level |
Laundry Room |
2.05 m |
1.47 m |
2.05 m x 1.47 m |
|
Lower Level |
Utility Room |
2.37 m |
6.62 m |
2.37 m x 6.62 m |
|
Lower Level |
Recreational, Games Room |
6.76 m |
7.82 m |
6.76 m x 7.82 m |
|
Main Level |
Foyer |
2.75 m |
5.64 m |
2.75 m x 5.64 m |
|
Main Level |
Living Room |
5.27 m |
5.48 m |
5.27 m x 5.48 m |
|
Main Level |
Dining Room |
4.12 m |
4.21 m |
4.12 m x 4.21 m |
|
Main Level |
Kitchen |
3.9 m |
4.18 m |
3.9 m x 4.18 m |
|
Main Level |
Family Room |
5.24 m |
6.28 m |
5.24 m x 6.28 m |
Utilities
|
Cable
|
Available |
|
Electricity
|
Installed |
|
Sewer
|
Installed |
https://www.realtor.ca/real-estate/28453948/603-edison-avenue-ottawa-5104-mckellarhighland
