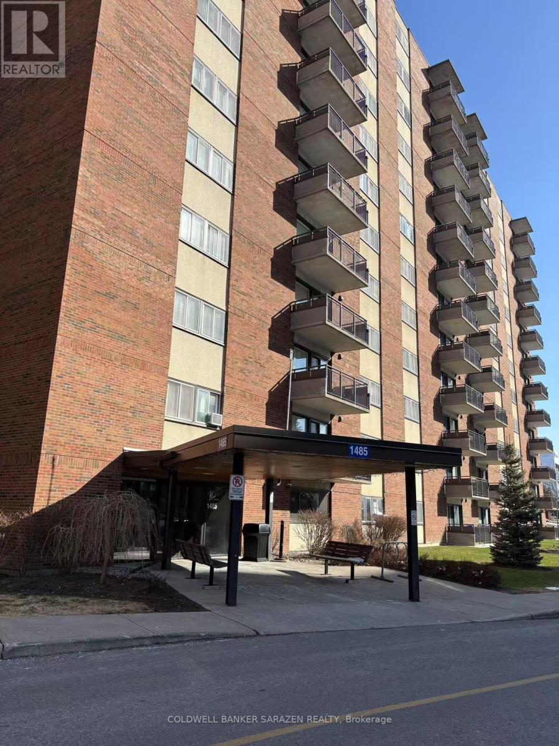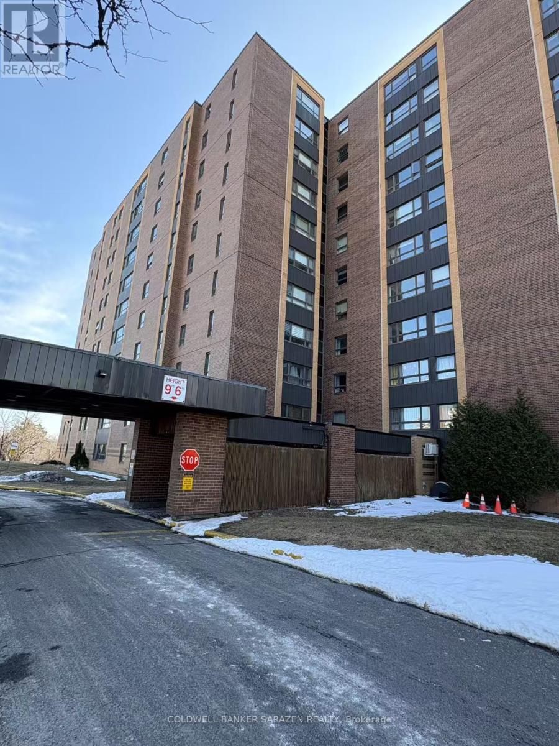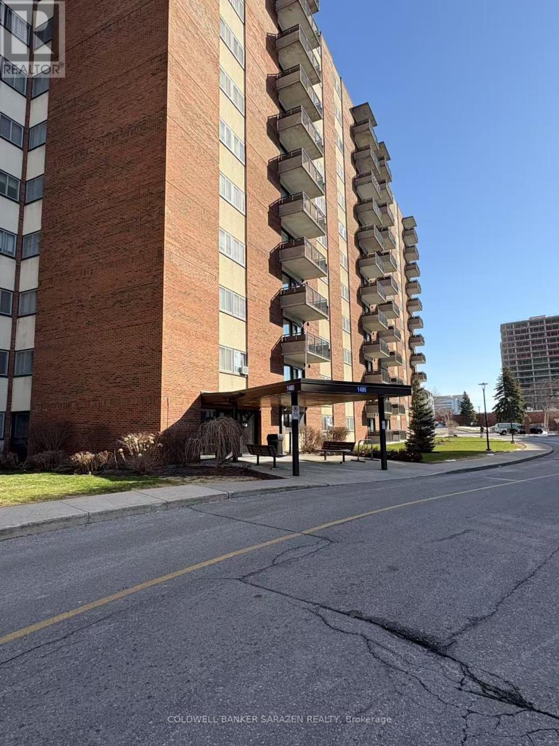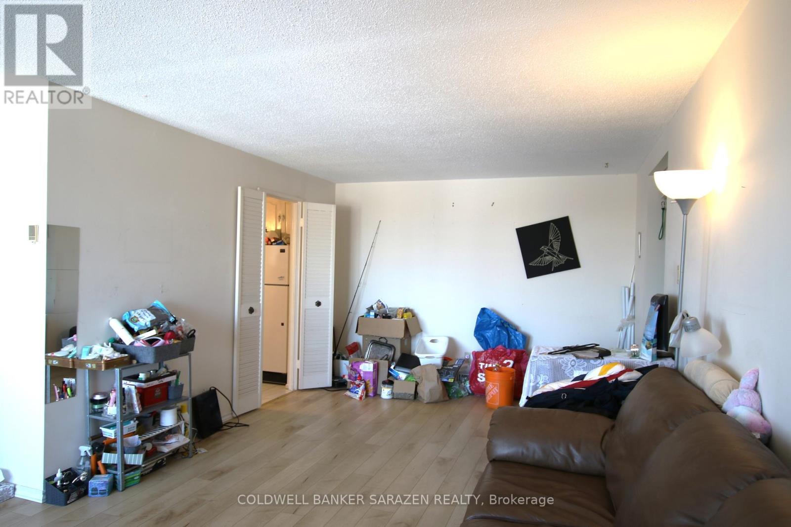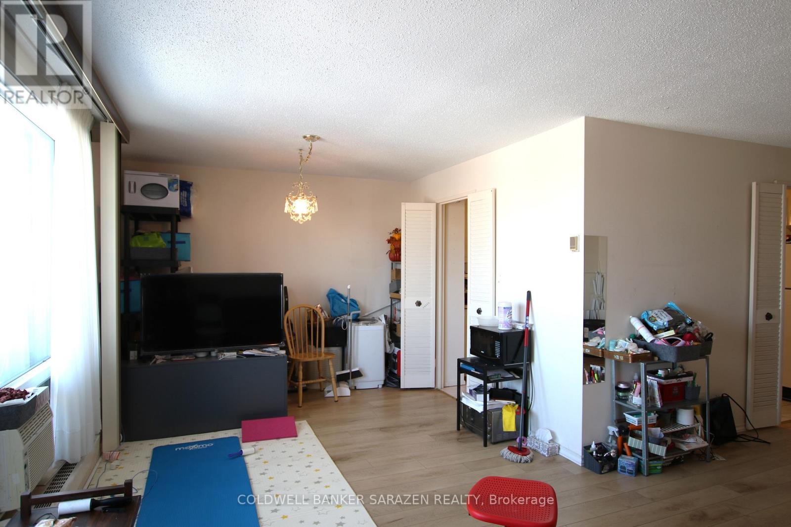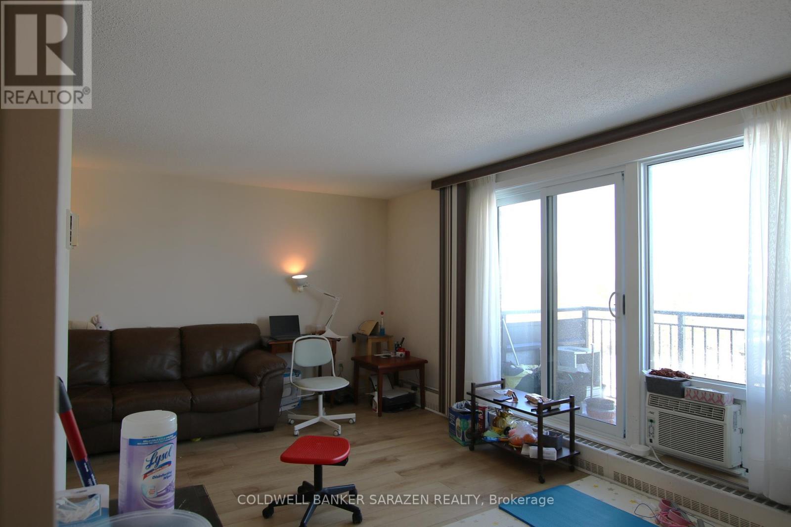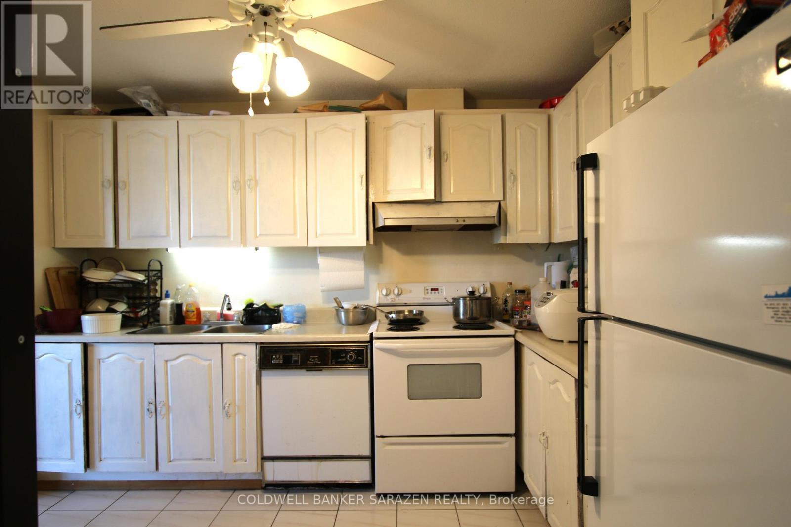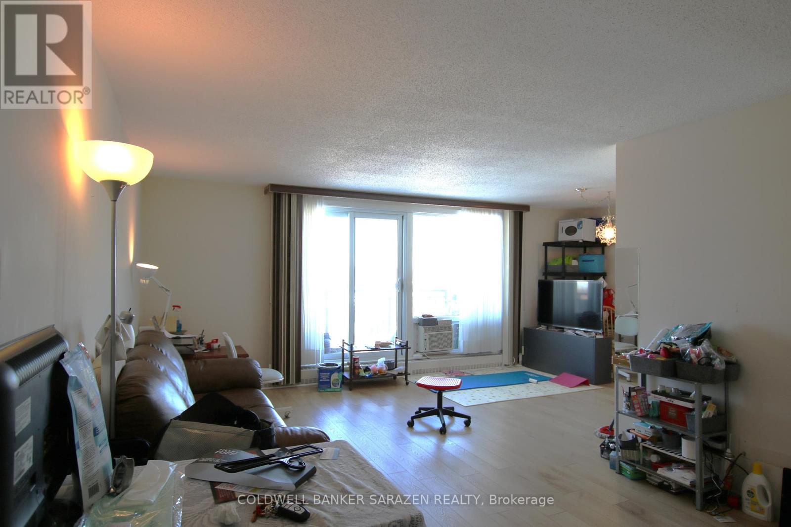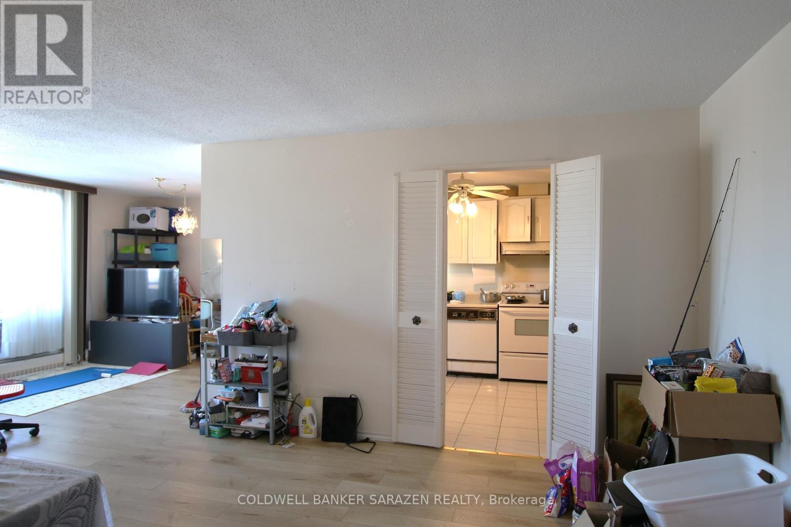604 - 1485 Baseline Road Ottawa, Ontario K2C 3L8
$354,000Maintenance, Heat, Electricity, Water, Insurance
$743.22 Monthly
Maintenance, Heat, Electricity, Water, Insurance
$743.22 MonthlyBright and well-maintained two-bedroom condo situated in a highly reputable building. Laminate flooring(2024). Conveniently located just steps from the elevator, this unit boasts a stunning north-facing panoramic view of the Gatineau Hills. Comes complete with one underground heated parking. Residents enjoy a wide range of amenities such as indoor and outdoor pools, a fully equipped exercise room, party room, billiards room, and a workshop. Condo fees cover heat, hydro, and water, and a storage locker is also included in the purchase price. Ideally located near public transit, shopping centers, and schools. (id:35885)
Property Details
| MLS® Number | X12084678 |
| Property Type | Single Family |
| Community Name | 5406 - Copeland Park |
| Amenities Near By | Public Transit, Park |
| Community Features | Pet Restrictions, Community Centre |
| Features | Balcony |
| Parking Space Total | 1 |
Building
| Bathroom Total | 1 |
| Bedrooms Above Ground | 2 |
| Bedrooms Total | 2 |
| Amenities | Sauna, Exercise Centre, Storage - Locker |
| Appliances | Dishwasher, Stove, Refrigerator |
| Basement Features | Apartment In Basement |
| Basement Type | N/a |
| Cooling Type | Window Air Conditioner |
| Exterior Finish | Brick, Concrete |
| Foundation Type | Concrete |
| Heating Fuel | Natural Gas |
| Heating Type | Hot Water Radiator Heat |
| Size Interior | 900 - 999 Ft2 |
| Type | Apartment |
Parking
| Underground | |
| Garage |
Land
| Acreage | No |
| Land Amenities | Public Transit, Park |
| Zoning Description | Residential |
Rooms
| Level | Type | Length | Width | Dimensions |
|---|---|---|---|---|
| Main Level | Dining Room | 2.89 m | 3.47 m | 2.89 m x 3.47 m |
| Main Level | Living Room | 3.35 m | 7.01 m | 3.35 m x 7.01 m |
| Main Level | Kitchen | 2.74 m | 3.65 m | 2.74 m x 3.65 m |
| Main Level | Primary Bedroom | 3.04 m | 4.26 m | 3.04 m x 4.26 m |
| Main Level | Bedroom | 2.89 m | 3.47 m | 2.89 m x 3.47 m |
https://www.realtor.ca/real-estate/28171501/604-1485-baseline-road-ottawa-5406-copeland-park
Contact Us
Contact us for more information
