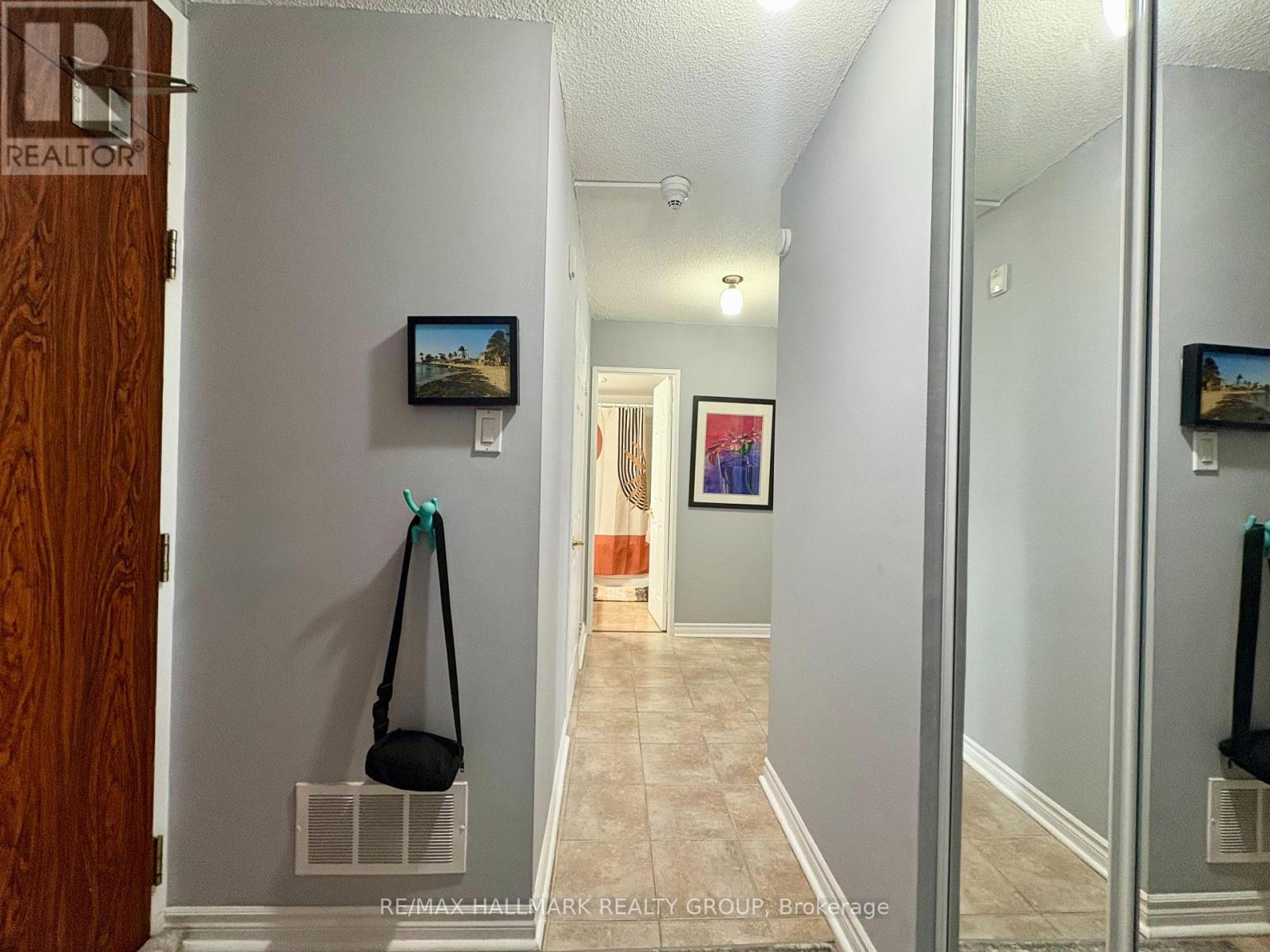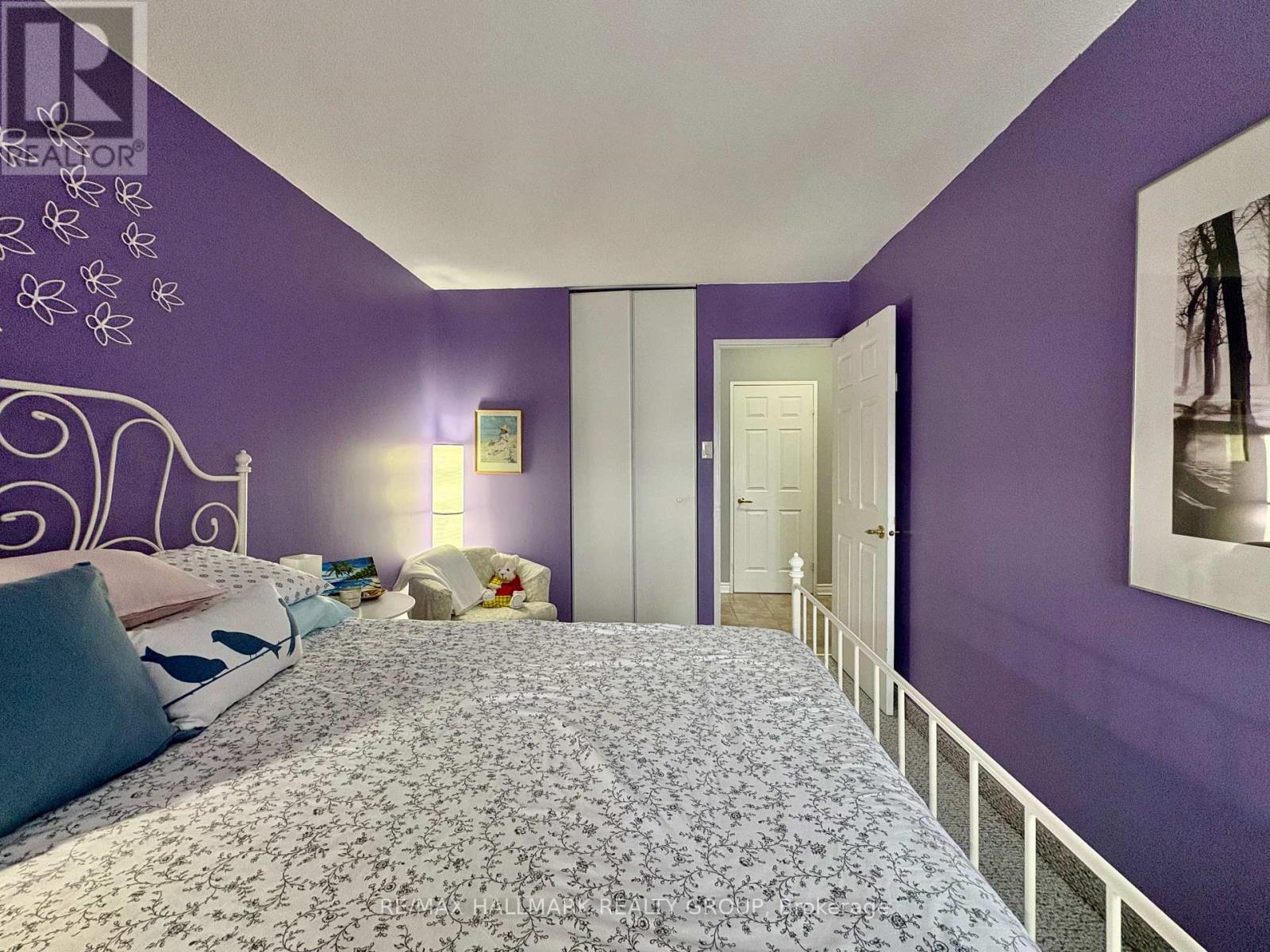605 - 2000 Jasmine Crescent Ottawa, Ontario K1J 8K4
$249,900Maintenance, Heat, Electricity, Insurance, Parking, Water
$668.71 Monthly
Maintenance, Heat, Electricity, Insurance, Parking, Water
$668.71 MonthlyThis beautifully maintained two bedroom/1 bath condo with a large balcony has been nicely renovated and is ready for the next owner. A large foyer with updated tile flooring, charming decorative mouldings and mirrored closet doors welcomes you inside. The spacious floor plan features a generous living room and separate dining area with updated hardwood flooring, a crisp white renovated kitchen with double sinks, excellent storage and great counter space. The bedroom wing features a large storage room, two oversized bedrooms with double closets and a renovated four piece bath. This unit is absolute turn key and includes 1 outdoor parking space and a storage locker. Windows & patio doors have also been updated. Enjoy lots of amenities at Sutton Place including an indoor pool, hot tub, sauna, extensive fitness centre, tennis courts, laundry room and lots of visitor parking. Lots of green space and great parks close by. Only one block from Costco and Canadian Tire, offering easy access to transit and the 417 make this location very attractive. Tenant occupied until March 6th 2025., being sold vacant. (id:35885)
Property Details
| MLS® Number | X11963037 |
| Property Type | Single Family |
| Community Name | 2108 - Beacon Hill South |
| AmenitiesNearBy | Park, Public Transit |
| CommunityFeatures | Pet Restrictions |
| Features | Balcony |
| ParkingSpaceTotal | 1 |
| Structure | Tennis Court |
Building
| BathroomTotal | 1 |
| BedroomsAboveGround | 2 |
| BedroomsTotal | 2 |
| Amenities | Party Room, Sauna, Visitor Parking, Exercise Centre, Storage - Locker |
| Appliances | Refrigerator, Stove |
| ExteriorFinish | Brick |
| HeatingFuel | Electric |
| HeatingType | Baseboard Heaters |
| SizeInterior | 699.9943 - 798.9932 Sqft |
| Type | Apartment |
Land
| Acreage | No |
| LandAmenities | Park, Public Transit |
| ZoningDescription | Residential Condo |
Rooms
| Level | Type | Length | Width | Dimensions |
|---|---|---|---|---|
| Main Level | Living Room | 4.9 m | 3.27 m | 4.9 m x 3.27 m |
| Main Level | Dining Room | 2.43 m | 2.15 m | 2.43 m x 2.15 m |
| Main Level | Kitchen | 3.07 m | 2.15 m | 3.07 m x 2.15 m |
| Main Level | Primary Bedroom | 3.86 m | 3.17 m | 3.86 m x 3.17 m |
| Main Level | Bedroom | 3.65 m | 2.79 m | 3.65 m x 2.79 m |
| Main Level | Other | 2.18 m | 0.63 m | 2.18 m x 0.63 m |
https://www.realtor.ca/real-estate/27893126/605-2000-jasmine-crescent-ottawa-2108-beacon-hill-south
Interested?
Contact us for more information






























