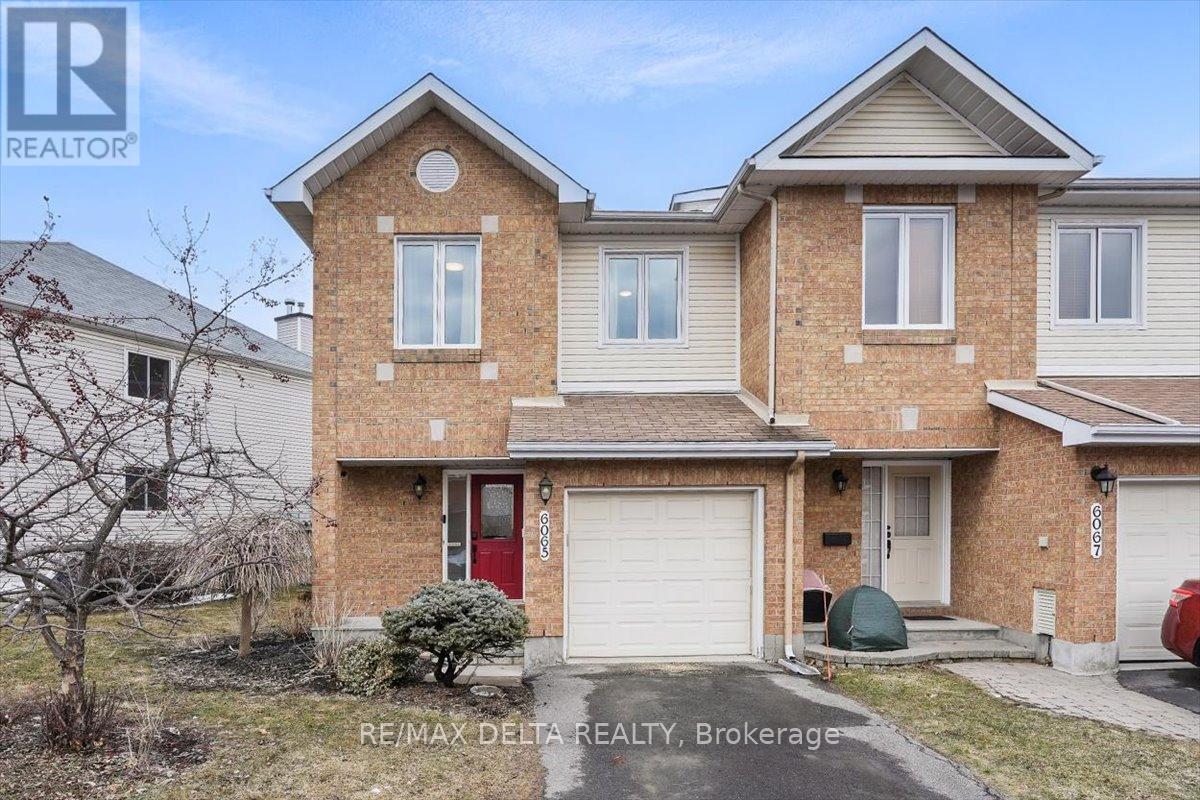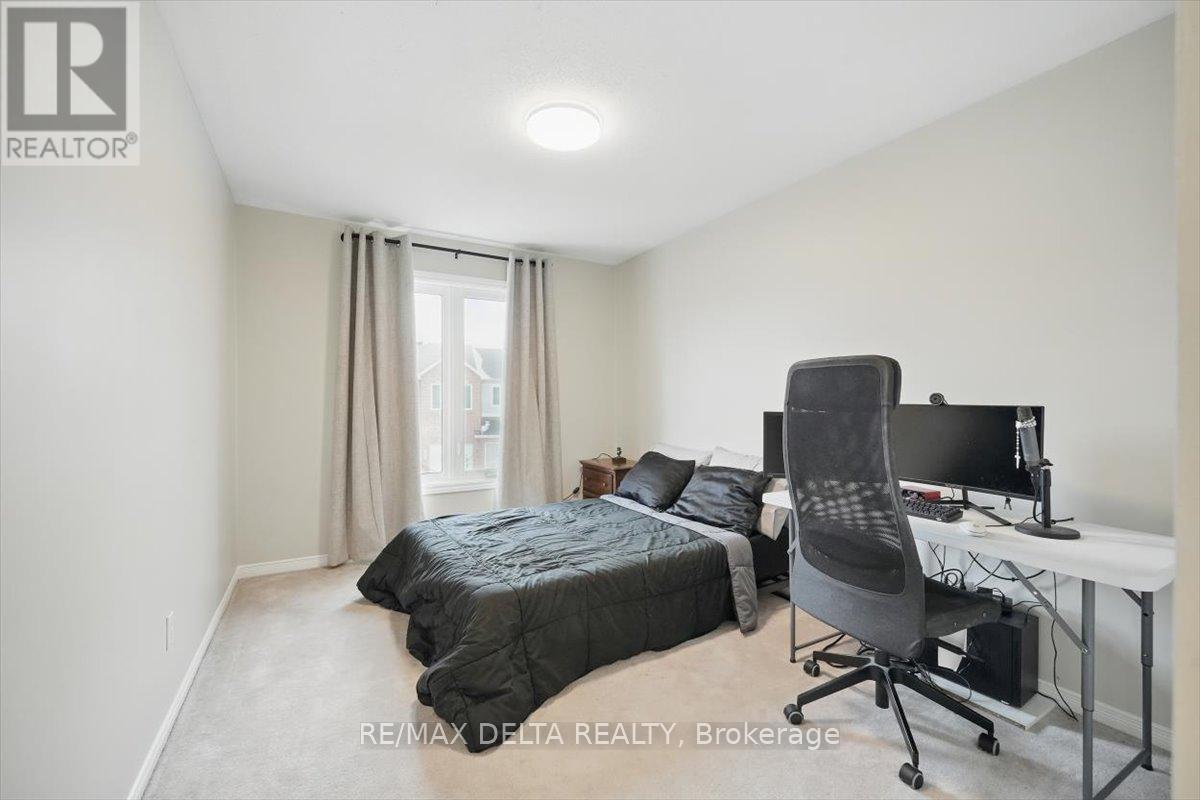3 Bedroom
3 Bathroom
1499.9875 - 1999.983 sqft
Fireplace
Central Air Conditioning
Forced Air
$639,900
Get ready to be IMPRESSED !! This beautiful end unit townhome has it all. With over $70,000 of renovations you will not be disappointed. When you walk in, you will find on the main floor an open concept living, dining & kitchen. Gleaming hardwood floors, 12X24 ceramic tile in the kitchen, brand new custom gourmet kitchen with plenty of quartz countertops perfect for the chef in the family, large living room, separate dining room and 2 pce bathroom with quartz countertops. On the upper floor, you will find 3 good sized bedrooms, a 3 pce main bathroom plus another renovated 3 pce ensuite bathroom. Relax in the fully finished lower level in front of the wood burning fireplace. Also includes the laundry room and separate storage area which can be used as a workshop or craft room. The backyard offers a cozy sitting area perfect for entertaining friends & family, new PVC fence and a shed. Loads of NEW renos: Kitchen, ensuite bathroom, windows, PVC fence, HWT, light fixtures, A/C. Hurry and book your showing as this one wont last. (id:35885)
Property Details
|
MLS® Number
|
X12044618 |
|
Property Type
|
Single Family |
|
Community Name
|
2012 - Chapel Hill South - Orleans Village |
|
ParkingSpaceTotal
|
3 |
Building
|
BathroomTotal
|
3 |
|
BedroomsAboveGround
|
3 |
|
BedroomsTotal
|
3 |
|
Appliances
|
Garage Door Opener Remote(s) |
|
BasementDevelopment
|
Finished |
|
BasementType
|
Full (finished) |
|
ConstructionStyleAttachment
|
Attached |
|
CoolingType
|
Central Air Conditioning |
|
ExteriorFinish
|
Brick, Vinyl Siding |
|
FireplacePresent
|
Yes |
|
FlooringType
|
Hardwood |
|
FoundationType
|
Poured Concrete |
|
HalfBathTotal
|
1 |
|
HeatingFuel
|
Natural Gas |
|
HeatingType
|
Forced Air |
|
StoriesTotal
|
2 |
|
SizeInterior
|
1499.9875 - 1999.983 Sqft |
|
Type
|
Row / Townhouse |
|
UtilityWater
|
Municipal Water |
Parking
Land
|
Acreage
|
No |
|
Sewer
|
Sanitary Sewer |
|
SizeDepth
|
111 Ft |
|
SizeFrontage
|
30 Ft |
|
SizeIrregular
|
30 X 111 Ft |
|
SizeTotalText
|
30 X 111 Ft |
Rooms
| Level |
Type |
Length |
Width |
Dimensions |
|
Second Level |
Bathroom |
2.5 m |
2.48 m |
2.5 m x 2.48 m |
|
Second Level |
Primary Bedroom |
5.34 m |
3.67 m |
5.34 m x 3.67 m |
|
Second Level |
Bathroom |
2.5 m |
2.49 m |
2.5 m x 2.49 m |
|
Second Level |
Bedroom 2 |
4.67 m |
2.97 m |
4.67 m x 2.97 m |
|
Second Level |
Bedroom 3 |
4.18 m |
2.91 m |
4.18 m x 2.91 m |
|
Lower Level |
Family Room |
7.06 m |
3.75 m |
7.06 m x 3.75 m |
|
Lower Level |
Utility Room |
7.72 m |
3.23 m |
7.72 m x 3.23 m |
|
Lower Level |
Other |
5.4 m |
2.64 m |
5.4 m x 2.64 m |
|
Main Level |
Living Room |
5.34 m |
3.4 m |
5.34 m x 3.4 m |
|
Main Level |
Bathroom |
1.82 m |
1.57 m |
1.82 m x 1.57 m |
|
Main Level |
Kitchen |
4.78 m |
2.59 m |
4.78 m x 2.59 m |
|
Main Level |
Dining Room |
3.08 m |
3.07 m |
3.08 m x 3.07 m |
https://www.realtor.ca/real-estate/28080974/6065-pineglade-crescent-ottawa-2012-chapel-hill-south-orleans-village


































