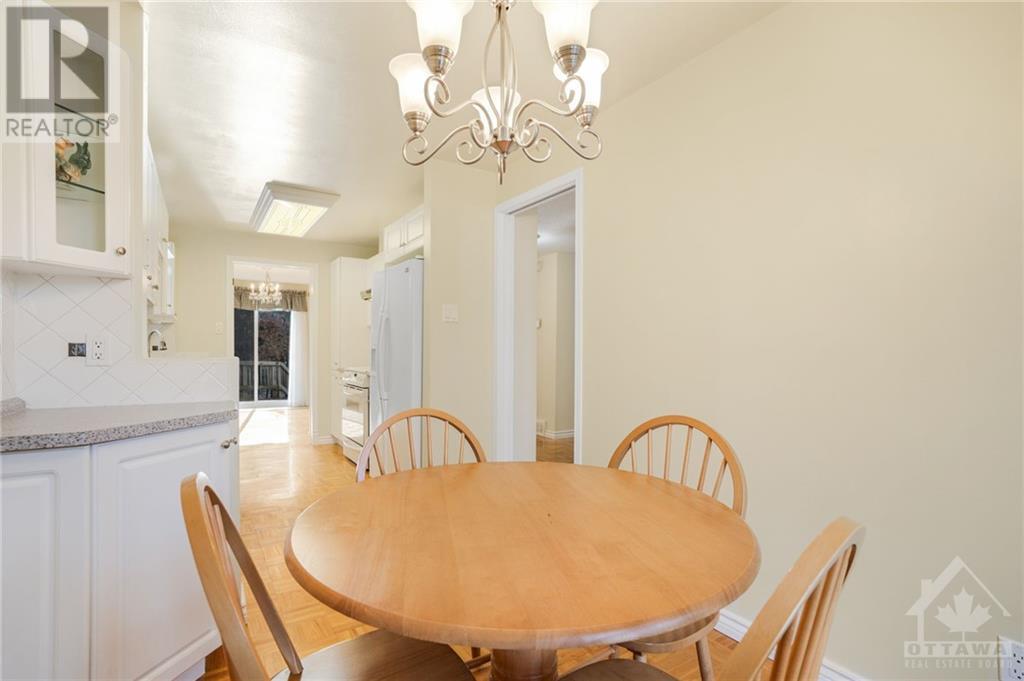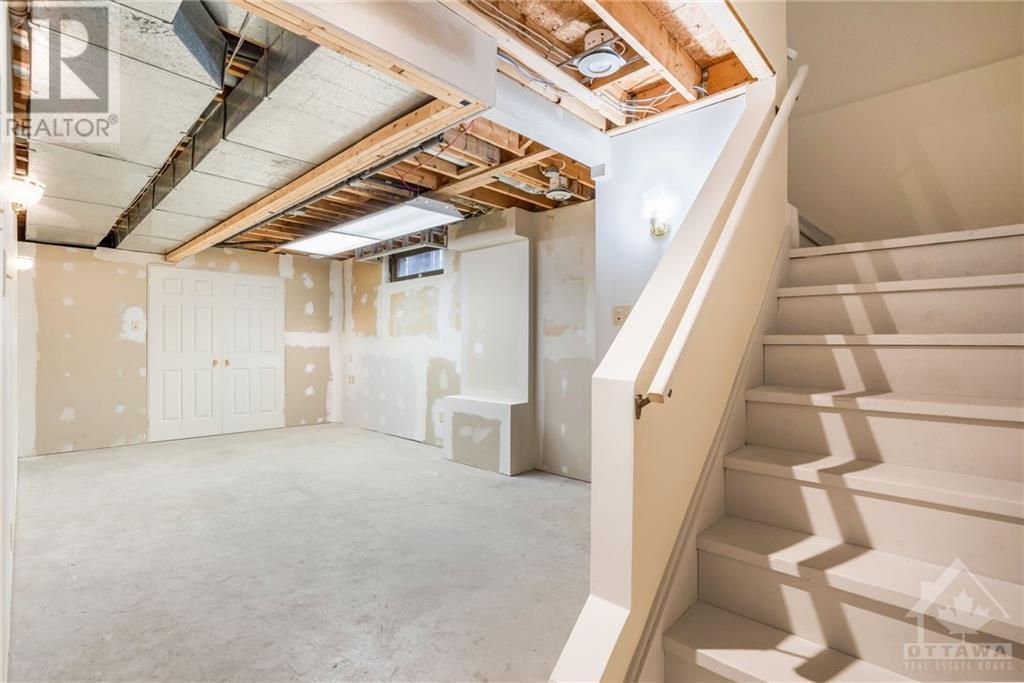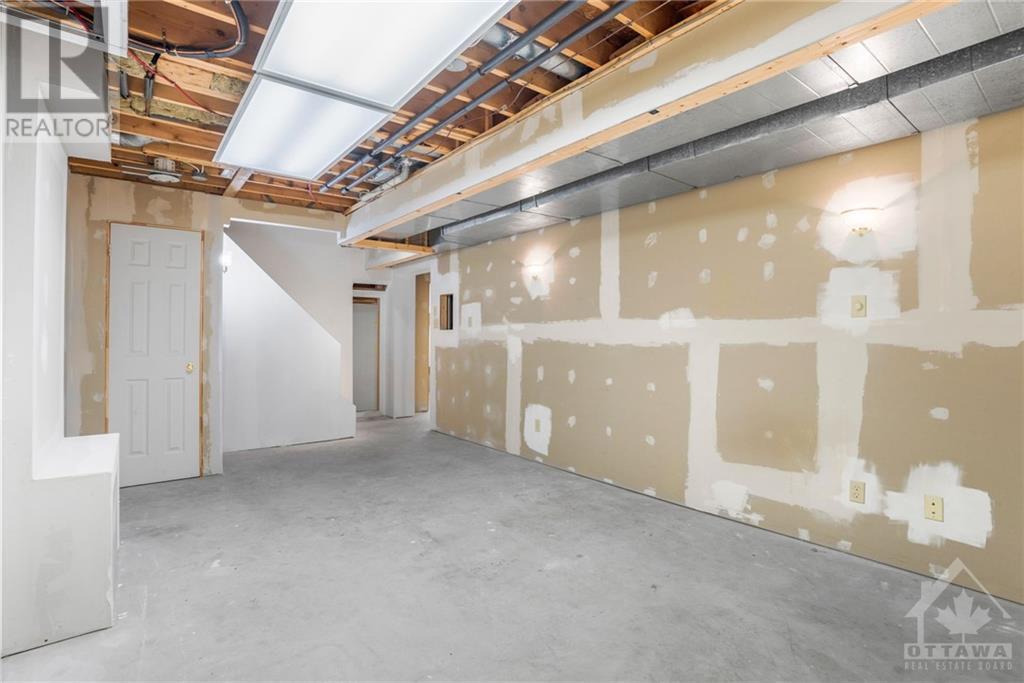4 Bedroom
3 Bathroom
Fireplace
Central Air Conditioning
Forced Air
Land / Yard Lined With Hedges
$664,900
Welcome to 6076 Rivercrest, a well maintained home nestled in the prestigious neighbourhood of Chapel Hill. This 4 bed, 2.5 bath home is awaiting your personal touches. The sun-filled main floor offers plenty of space, large eat-in kitchen with plenty of storage, living and dining rooms with a wood fireplace and access to the fully fenced backyard with a deck, patio and storage shed. The upper level features a grand primary suite with walk-in closet and 4PC ensuite, 3 additional bedrooms, 4th bedroom could be the perfect home office and full bath. The basement is partially finished would be a fantastic recroom or home gym. Located near walking trails, close to shopping, recreation and future Jeanne D'arc LRT station. (id:35885)
Property Details
|
MLS® Number
|
1418850 |
|
Property Type
|
Single Family |
|
Neigbourhood
|
Chapel Hill |
|
AmenitiesNearBy
|
Public Transit, Recreation Nearby, Shopping |
|
CommunityFeatures
|
Family Oriented |
|
Features
|
Private Setting, Automatic Garage Door Opener |
|
ParkingSpaceTotal
|
4 |
|
StorageType
|
Storage Shed |
|
Structure
|
Deck, Patio(s) |
Building
|
BathroomTotal
|
3 |
|
BedroomsAboveGround
|
4 |
|
BedroomsTotal
|
4 |
|
Appliances
|
Refrigerator, Dishwasher, Hood Fan, Stove |
|
BasementDevelopment
|
Partially Finished |
|
BasementType
|
Full (partially Finished) |
|
ConstructedDate
|
1984 |
|
ConstructionStyleAttachment
|
Detached |
|
CoolingType
|
Central Air Conditioning |
|
ExteriorFinish
|
Brick, Siding |
|
FireplacePresent
|
Yes |
|
FireplaceTotal
|
1 |
|
FlooringType
|
Hardwood, Tile |
|
FoundationType
|
Poured Concrete |
|
HalfBathTotal
|
1 |
|
HeatingFuel
|
Natural Gas |
|
HeatingType
|
Forced Air |
|
StoriesTotal
|
2 |
|
Type
|
House |
|
UtilityWater
|
Municipal Water |
Parking
|
Attached Garage
|
|
|
Inside Entry
|
|
|
Surfaced
|
|
Land
|
Acreage
|
No |
|
FenceType
|
Fenced Yard |
|
LandAmenities
|
Public Transit, Recreation Nearby, Shopping |
|
LandscapeFeatures
|
Land / Yard Lined With Hedges |
|
Sewer
|
Municipal Sewage System |
|
SizeDepth
|
111 Ft ,5 In |
|
SizeFrontage
|
34 Ft ,5 In |
|
SizeIrregular
|
34.4 Ft X 111.45 Ft |
|
SizeTotalText
|
34.4 Ft X 111.45 Ft |
|
ZoningDescription
|
Residential |
Rooms
| Level |
Type |
Length |
Width |
Dimensions |
|
Second Level |
Primary Bedroom |
|
|
13'10" x 12'10" |
|
Second Level |
Other |
|
|
Measurements not available |
|
Second Level |
4pc Ensuite Bath |
|
|
Measurements not available |
|
Second Level |
Bedroom |
|
|
12'6" x 10'0" |
|
Second Level |
Bedroom |
|
|
11'0" x 9'0" |
|
Second Level |
Bedroom |
|
|
14’10” x 9’7” |
|
Second Level |
Full Bathroom |
|
|
Measurements not available |
|
Basement |
Laundry Room |
|
|
Measurements not available |
|
Basement |
Recreation Room |
|
|
Measurements not available |
|
Main Level |
Living Room |
|
|
11'11" x 16'10" |
|
Main Level |
Kitchen |
|
|
14'4" x 8'5" |
|
Main Level |
Eating Area |
|
|
8'0" x 7'5" |
|
Main Level |
Dining Room |
|
|
12'7" x 9'10" |
https://www.realtor.ca/real-estate/27605070/6076-rivercrest-drive-gloucester-chapel-hill






































