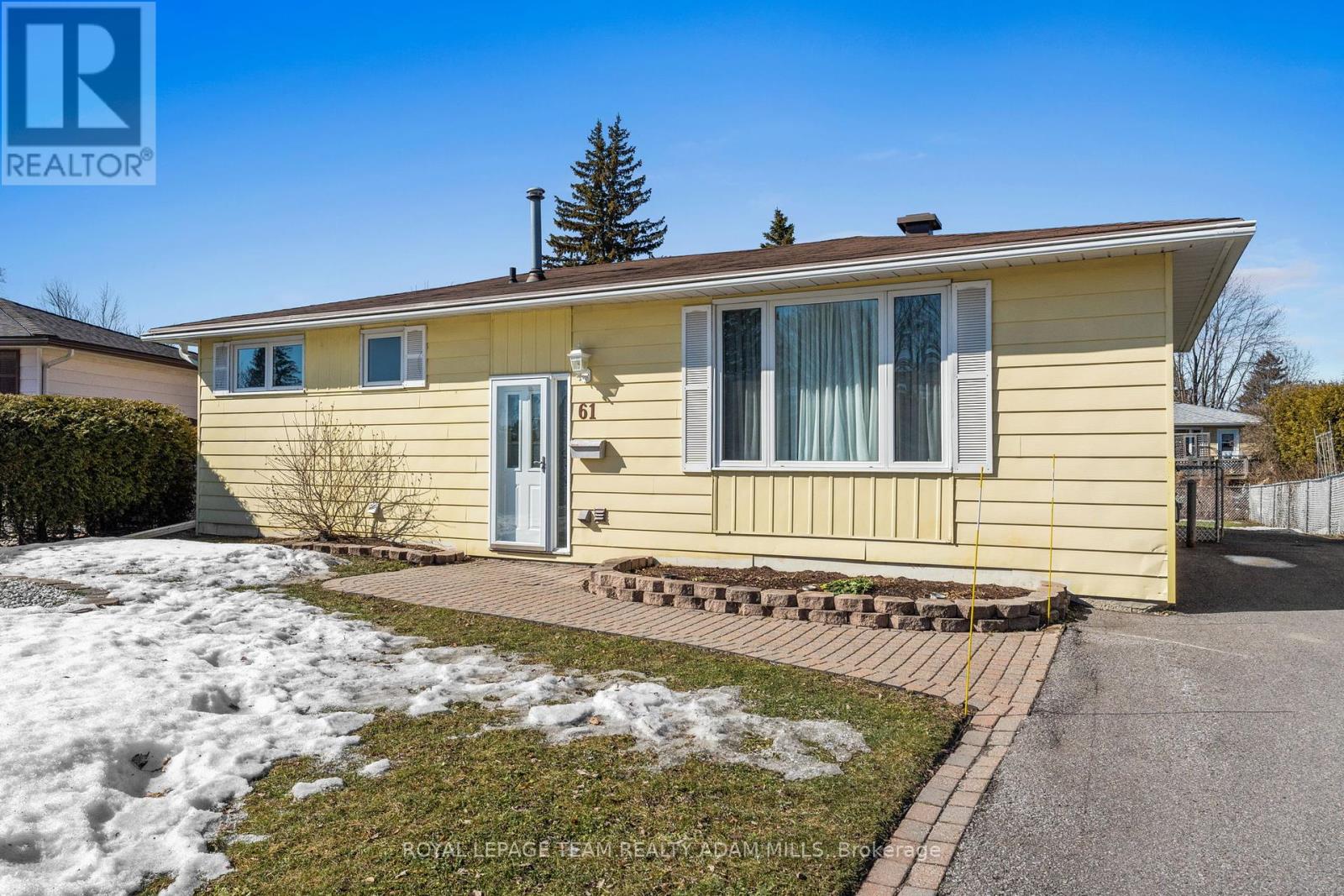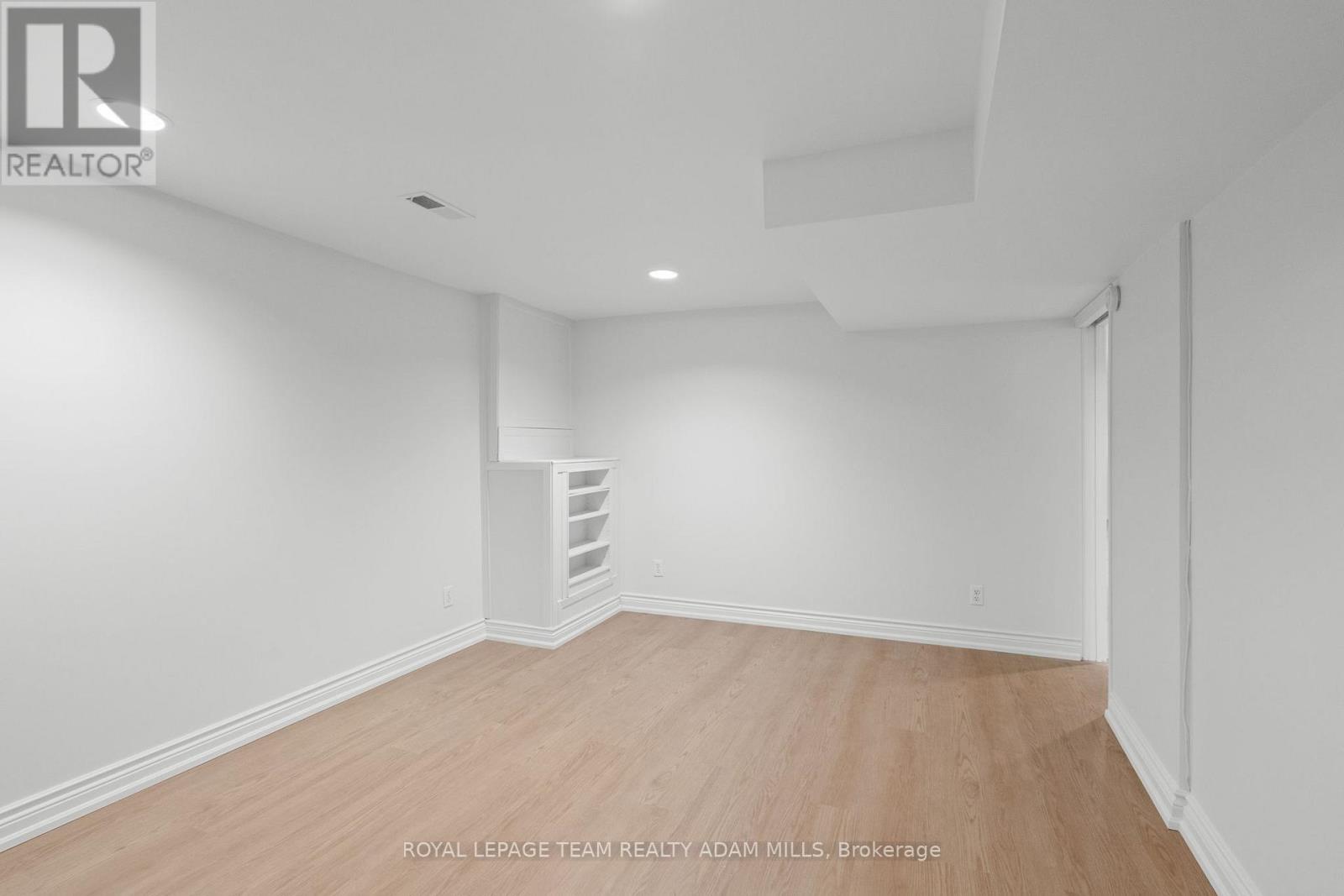3 Bedroom
2 Bathroom
Bungalow
Fireplace
Central Air Conditioning
Forced Air
$615,000
Situated in a wonderful Kanata neighbourhood, on a quiet court, this solid 3 bedroom + office, 2 full bathroom bungalow boasts a large, private 52ft x 107ft lot. Step into the sun-filled main level made up of a bright living/dining room, a kitchen with cooktop, built-in oven, and plenty of counter/cupboard space. The main level also includes 3 spacious bedrooms, a full 3-piece bathroom with glass shower, and 3-season sunroom. The lower level has the potential to be converted into a Secondary Dwelling Unit (rental suite) with a separate entrance, but as it stands now features an oversized family room with gas fireplace, 3-piece bathroom, laundry facility, and ample storage space. Enjoy the sunny, fully fenced backyard - perfect for enjoying time with family and friends. Conveniently located, close to recreation, biking/walking trails, schools, and 10 minutes from the CTC & Kanata Centrum Shopping Centre. Freshly painted, and new high-end vinyl plank flooring in 2025. (id:35885)
Property Details
|
MLS® Number
|
X12040085 |
|
Property Type
|
Single Family |
|
Community Name
|
9003 - Kanata - Glencairn/Hazeldean |
|
AmenitiesNearBy
|
Public Transit, Park, Schools |
|
EquipmentType
|
Water Heater |
|
Features
|
Lane |
|
ParkingSpaceTotal
|
3 |
|
RentalEquipmentType
|
Water Heater |
|
Structure
|
Shed |
Building
|
BathroomTotal
|
2 |
|
BedroomsAboveGround
|
3 |
|
BedroomsTotal
|
3 |
|
Amenities
|
Fireplace(s) |
|
Appliances
|
Central Vacuum, Cooktop, Dishwasher, Dryer, Hood Fan, Oven, Washer, Refrigerator |
|
ArchitecturalStyle
|
Bungalow |
|
BasementDevelopment
|
Finished |
|
BasementType
|
Full (finished) |
|
ConstructionStyleAttachment
|
Detached |
|
ConstructionStyleOther
|
Seasonal |
|
CoolingType
|
Central Air Conditioning |
|
ExteriorFinish
|
Aluminum Siding |
|
FireplacePresent
|
Yes |
|
FireplaceTotal
|
1 |
|
FoundationType
|
Poured Concrete |
|
HeatingFuel
|
Natural Gas |
|
HeatingType
|
Forced Air |
|
StoriesTotal
|
1 |
|
Type
|
House |
|
UtilityWater
|
Municipal Water |
Parking
Land
|
Acreage
|
No |
|
FenceType
|
Fenced Yard |
|
LandAmenities
|
Public Transit, Park, Schools |
|
Sewer
|
Sanitary Sewer |
|
SizeDepth
|
106 Ft ,11 In |
|
SizeFrontage
|
51 Ft ,10 In |
|
SizeIrregular
|
51.85 X 106.92 Ft |
|
SizeTotalText
|
51.85 X 106.92 Ft |
Rooms
| Level |
Type |
Length |
Width |
Dimensions |
|
Lower Level |
Bathroom |
2.89 m |
2.16 m |
2.89 m x 2.16 m |
|
Lower Level |
Laundry Room |
2.86 m |
2.27 m |
2.86 m x 2.27 m |
|
Lower Level |
Family Room |
9.08 m |
4.63 m |
9.08 m x 4.63 m |
|
Lower Level |
Office |
3.34 m |
4.62 m |
3.34 m x 4.62 m |
|
Main Level |
Foyer |
1.08 m |
1.35 m |
1.08 m x 1.35 m |
|
Main Level |
Living Room |
5.81 m |
3.79 m |
5.81 m x 3.79 m |
|
Main Level |
Dining Room |
2.19 m |
3.53 m |
2.19 m x 3.53 m |
|
Main Level |
Kitchen |
3.16 m |
2.48 m |
3.16 m x 2.48 m |
|
Main Level |
Primary Bedroom |
3.84 m |
3.71 m |
3.84 m x 3.71 m |
|
Main Level |
Bedroom 2 |
3.84 m |
2.75 m |
3.84 m x 2.75 m |
|
Main Level |
Bedroom 3 |
3.24 m |
2.71 m |
3.24 m x 2.71 m |
|
Main Level |
Bathroom |
1.49 m |
2.25 m |
1.49 m x 2.25 m |
https://www.realtor.ca/real-estate/28070597/61-laurie-court-ottawa-9003-kanata-glencairnhazeldean























































