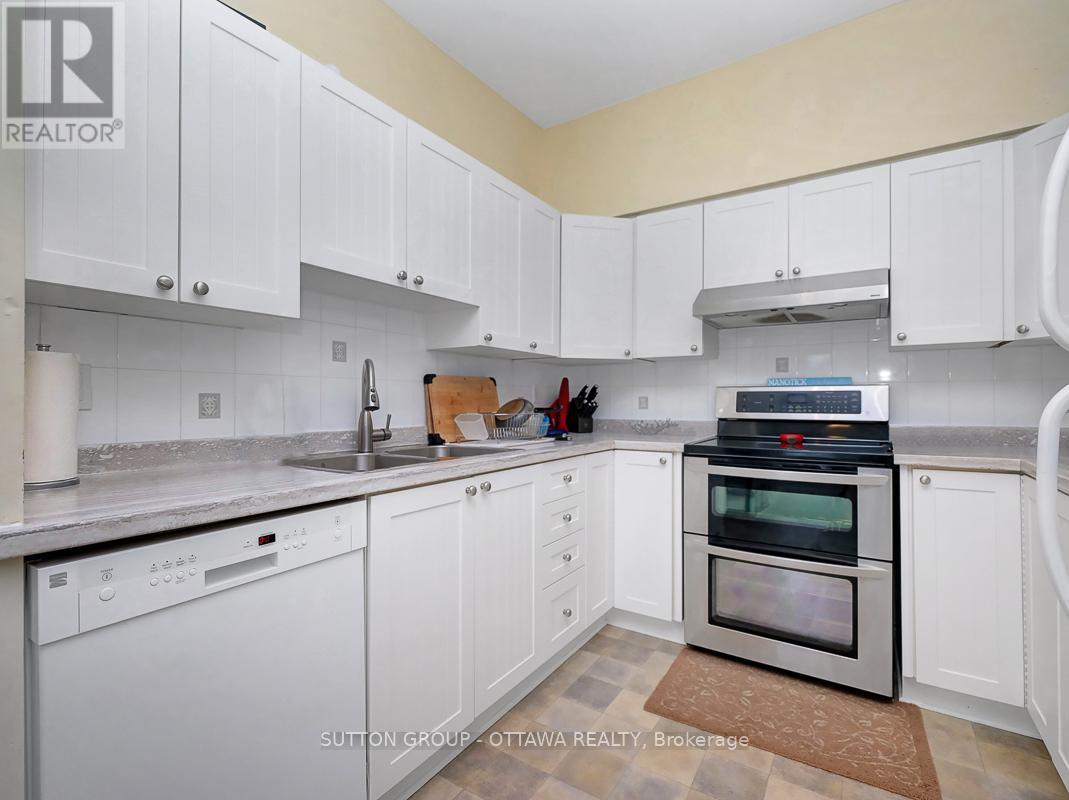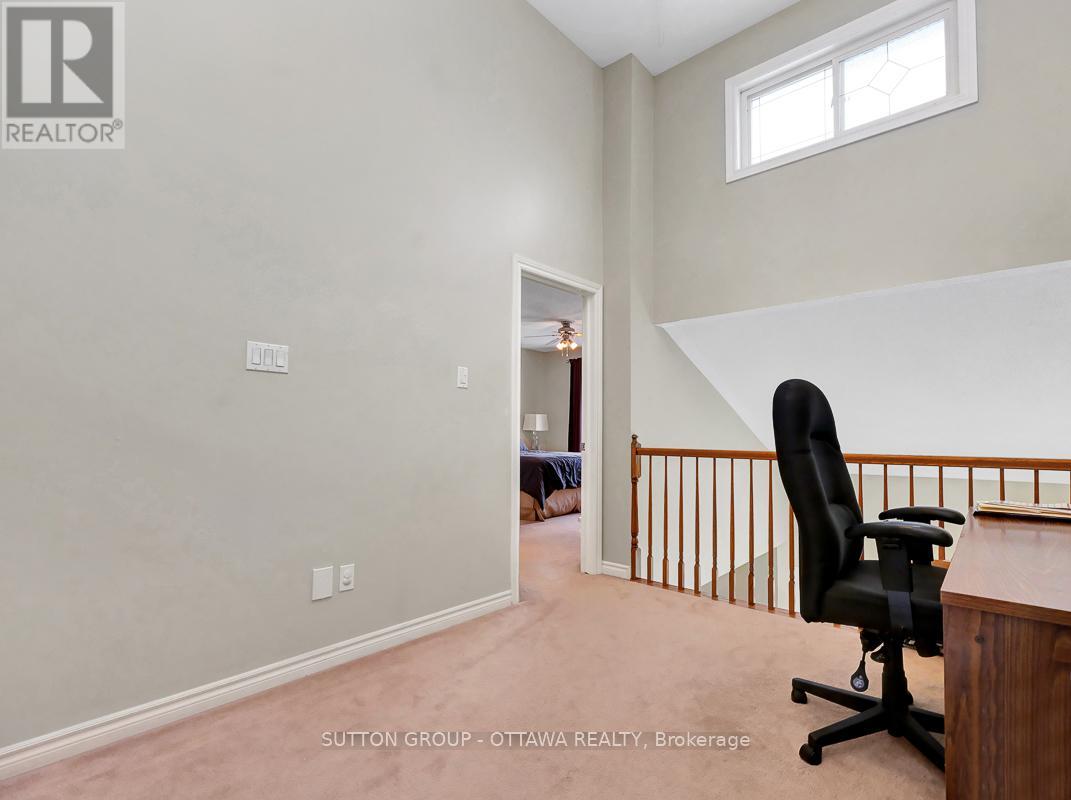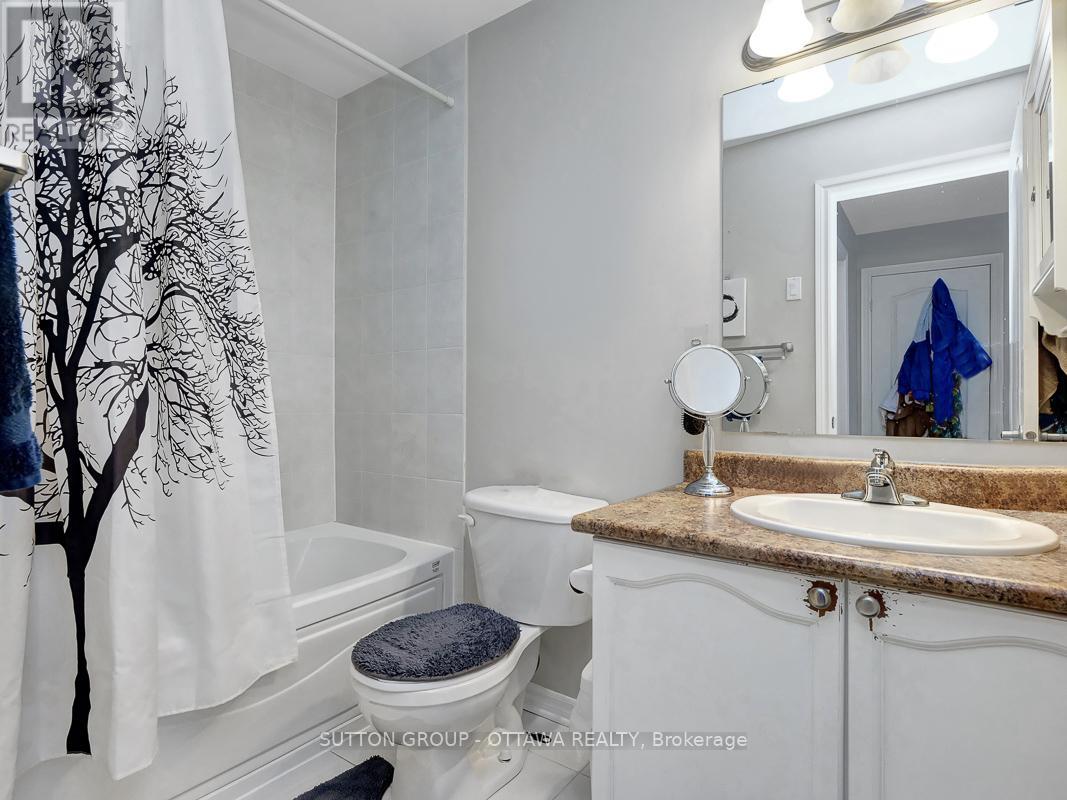3 Bedroom
4 Bathroom
1499.9875 - 1999.983 sqft
Fireplace
Central Air Conditioning
Forced Air
$650,000
FREEHOLD TOWNHOME right in the heart of MANOTICK! This home is bigger than it looks offering 3 bedrooms + a bonus loft and 3.5 bathrooms. The main level offers a large combined dining/living room and eat-in kitchen with patio doors to the fenced backyard for BBQing. Upstairs you'll find a bright and airy loft that makes a great work from home office/playroom/extra den and large primary bedroom with ensuite bathroom and walk-in closet + two more additional bedrooms and a family bathroom. Fully finished lower level with family room, another full bathroom (!), laundry room and storage space. Spacious foyer with convenient powder room and inside entry to the garage. $107/mo association fee for snow removal and maintenance of private road. This is an unbeatable location walking distance to everything Manotick has to offer: restaurants, groceries, cafes, shopping and just steps to the Manotick arena/community centre. (id:35885)
Property Details
|
MLS® Number
|
X12017318 |
|
Property Type
|
Single Family |
|
Community Name
|
8002 - Manotick Village & Manotick Estates |
|
ParkingSpaceTotal
|
2 |
Building
|
BathroomTotal
|
4 |
|
BedroomsAboveGround
|
3 |
|
BedroomsTotal
|
3 |
|
Amenities
|
Fireplace(s) |
|
Appliances
|
Garage Door Opener Remote(s), Dishwasher, Dryer, Hood Fan, Stove, Washer, Refrigerator |
|
BasementDevelopment
|
Finished |
|
BasementType
|
N/a (finished) |
|
ConstructionStyleAttachment
|
Attached |
|
CoolingType
|
Central Air Conditioning |
|
ExteriorFinish
|
Vinyl Siding |
|
FireplacePresent
|
Yes |
|
FoundationType
|
Poured Concrete |
|
HalfBathTotal
|
1 |
|
HeatingFuel
|
Natural Gas |
|
HeatingType
|
Forced Air |
|
StoriesTotal
|
2 |
|
SizeInterior
|
1499.9875 - 1999.983 Sqft |
|
Type
|
Row / Townhouse |
|
UtilityWater
|
Municipal Water |
Parking
|
Attached Garage
|
|
|
Garage
|
|
|
Inside Entry
|
|
Land
|
Acreage
|
No |
|
Sewer
|
Sanitary Sewer |
|
SizeDepth
|
78 Ft ,4 In |
|
SizeFrontage
|
23 Ft |
|
SizeIrregular
|
23 X 78.4 Ft |
|
SizeTotalText
|
23 X 78.4 Ft |
Rooms
| Level |
Type |
Length |
Width |
Dimensions |
|
Second Level |
Loft |
3.6 m |
2.9 m |
3.6 m x 2.9 m |
|
Second Level |
Primary Bedroom |
4.4 m |
3.8 m |
4.4 m x 3.8 m |
|
Second Level |
Bathroom |
2.6 m |
1.5 m |
2.6 m x 1.5 m |
|
Basement |
Bathroom |
2.6 m |
1.4 m |
2.6 m x 1.4 m |
|
Basement |
Family Room |
6.1 m |
3.6 m |
6.1 m x 3.6 m |
|
Main Level |
Living Room |
7 m |
3.9 m |
7 m x 3.9 m |
|
Main Level |
Kitchen |
6.1 m |
2.7 m |
6.1 m x 2.7 m |
|
Upper Level |
Bedroom 2 |
3.7 m |
2.9 m |
3.7 m x 2.9 m |
|
Upper Level |
Bedroom 3 |
3 m |
2.7 m |
3 m x 2.7 m |
|
Upper Level |
Bathroom |
3.6 m |
1.5 m |
3.6 m x 1.5 m |
https://www.realtor.ca/real-estate/28019430/61-village-walk-private-ottawa-8002-manotick-village-manotick-estates






































