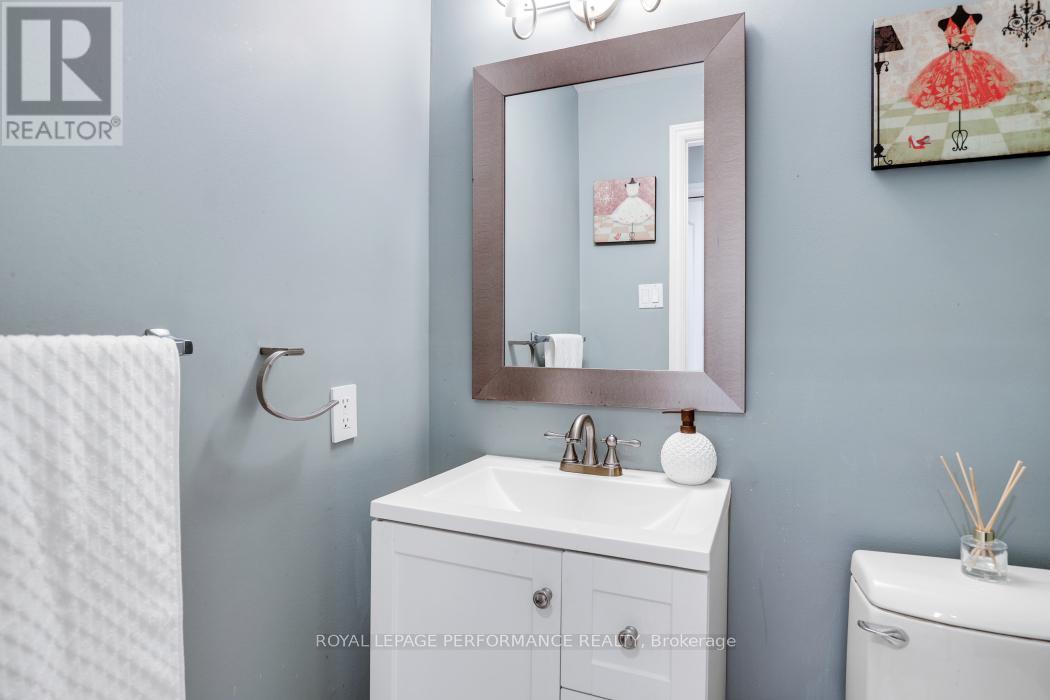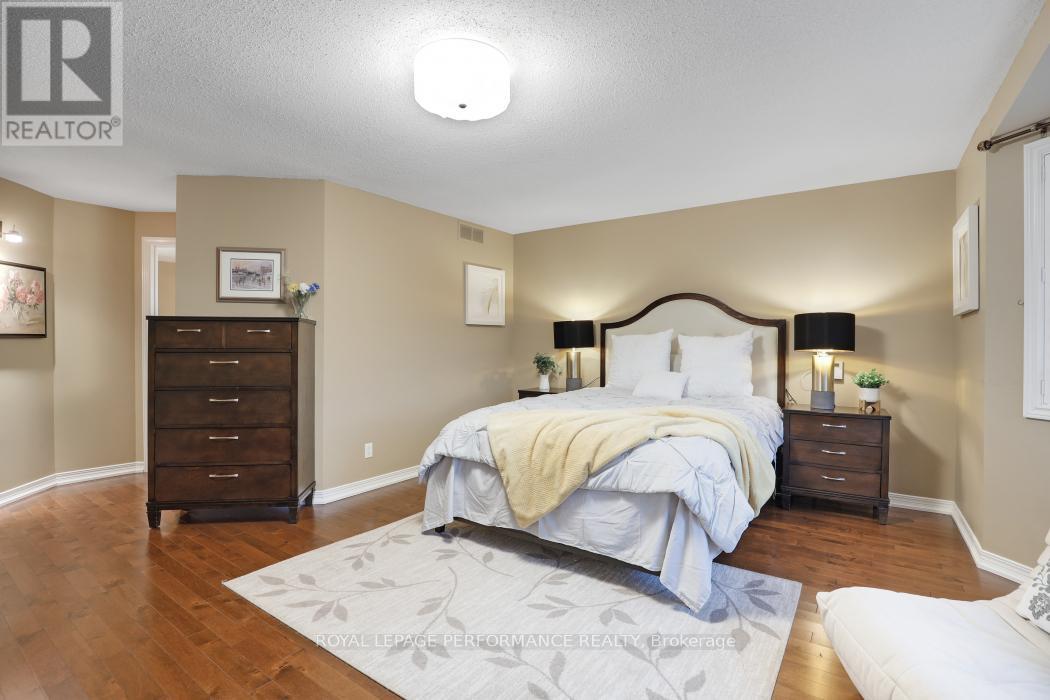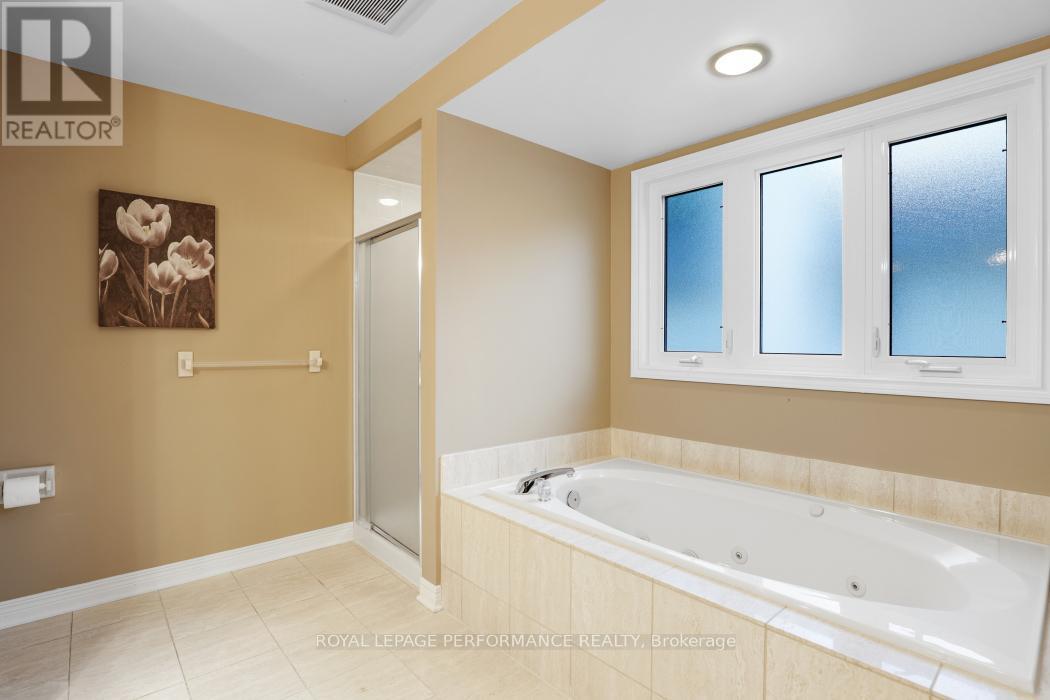4 Bedroom
4 Bathroom
2,500 - 3,000 ft2
Fireplace
Central Air Conditioning
Forced Air
$1,228,000
Set on a private, professionally landscaped lot, this beautifully maintained family home offers space, comfort, and functionality in one of Ottawas most desirable communities. Featuring 4 bedrooms (3+1) and 4 bathrooms.Step into the elegant front foyer with French doors and discover a sun-filled main floor showcasing gleaming hardwood floors and a stunning 16-ft open-concept living/dining area with soaring ceilings. The cozy family room with a charming fireplace is perfect for relaxing evenings, while the gourmet kitchen is a chefs dream with granite countertops, stainless steel appliances including a built-in oven and a separate cooktop, an oversized fridge/freezer, abundant cabinetry, and a second fireplace in the eat-in area.From the kitchen, walk out to your own backyard oasiscomplete with mature cedar hedges, a patio, gazebo, and ultimate privacy.Upstairs, the spacious primary retreat boasts a luxurious spa-inspired ensuite with double sinks, a soaker tub, and a separate shower. Two additional bedrooms and a bright loft/den offer flexible space for a growing family or home office needs.Additional features include a main-floor laundry with a mudroom and custom touches like a laundry chute from the primary suite for added convenience.The thoughtfully designed layout includes a spacious lower-level suite complete with a bedroom, recreation room, and 3-piece bath, ideal for guests or multigenerational living. Located just a short walk to Nepean City Hall, Centrepointe Library, Algonquin College, shopping, and the LRT, this home combines style, space, and unbeatable location. (id:35885)
Property Details
|
MLS® Number
|
X12216799 |
|
Property Type
|
Single Family |
|
Community Name
|
7607 - Centrepointe |
|
Features
|
Irregular Lot Size, Carpet Free |
|
Parking Space Total
|
4 |
Building
|
Bathroom Total
|
4 |
|
Bedrooms Above Ground
|
3 |
|
Bedrooms Below Ground
|
1 |
|
Bedrooms Total
|
4 |
|
Appliances
|
Dishwasher, Dryer, Garage Door Opener, Oven, Stove, Washer, Refrigerator |
|
Basement Type
|
Full |
|
Construction Style Attachment
|
Detached |
|
Cooling Type
|
Central Air Conditioning |
|
Exterior Finish
|
Brick, Aluminum Siding |
|
Fireplace Present
|
Yes |
|
Fireplace Total
|
2 |
|
Foundation Type
|
Concrete |
|
Half Bath Total
|
1 |
|
Heating Fuel
|
Natural Gas |
|
Heating Type
|
Forced Air |
|
Stories Total
|
2 |
|
Size Interior
|
2,500 - 3,000 Ft2 |
|
Type
|
House |
|
Utility Water
|
Municipal Water |
Parking
Land
|
Acreage
|
No |
|
Sewer
|
Sanitary Sewer |
|
Size Depth
|
135 Ft ,3 In |
|
Size Frontage
|
41 Ft ,6 In |
|
Size Irregular
|
41.5 X 135.3 Ft ; Yes |
|
Size Total Text
|
41.5 X 135.3 Ft ; Yes |
https://www.realtor.ca/real-estate/28460419/61-wycliffe-street-ottawa-7607-centrepointe





















































