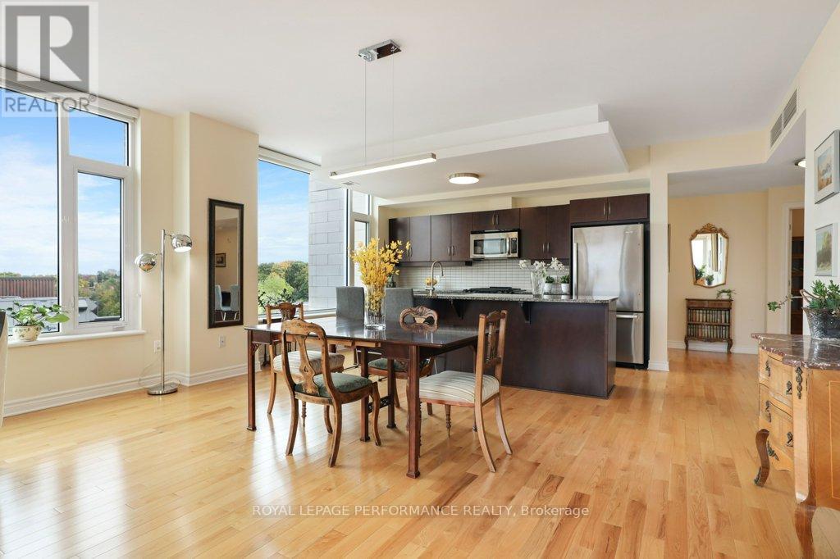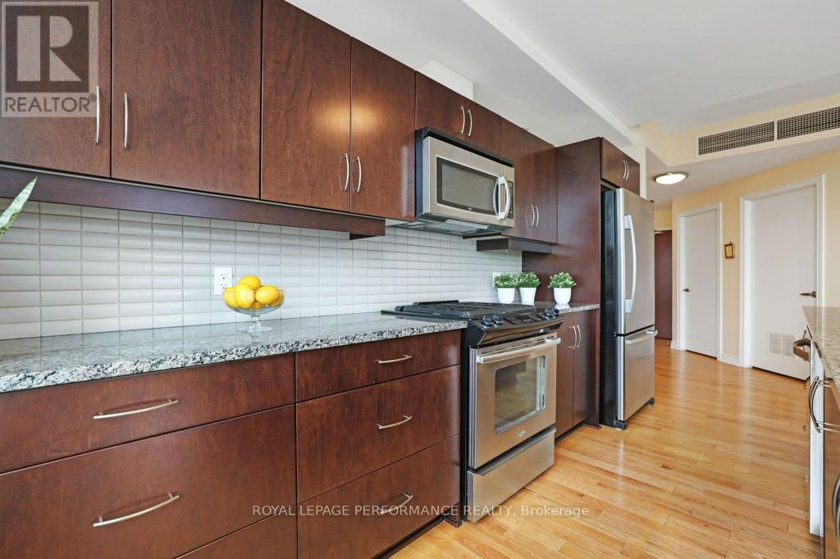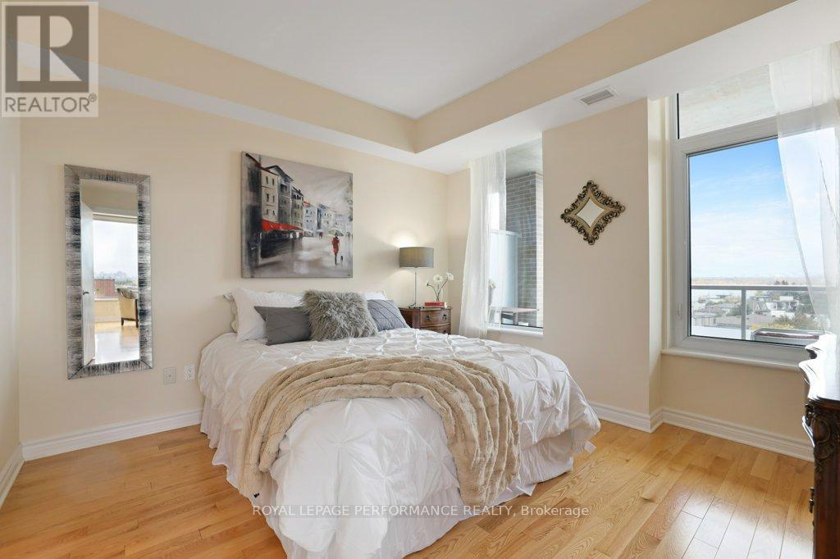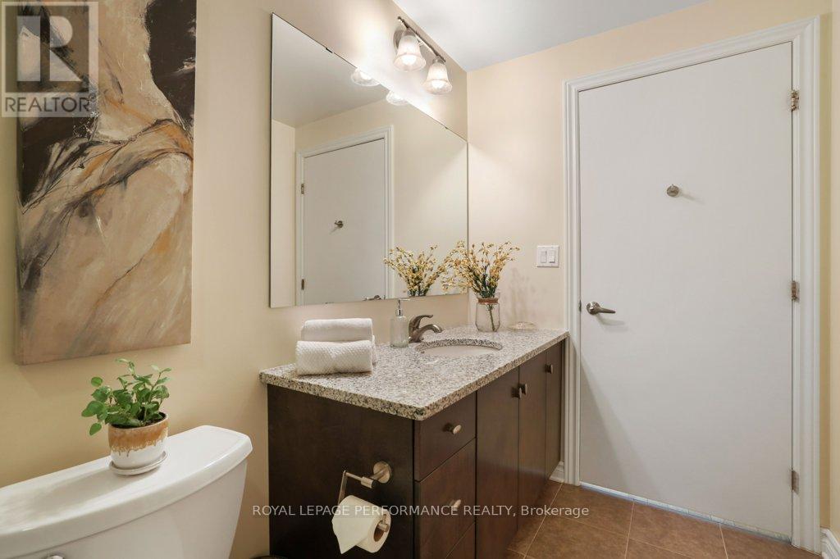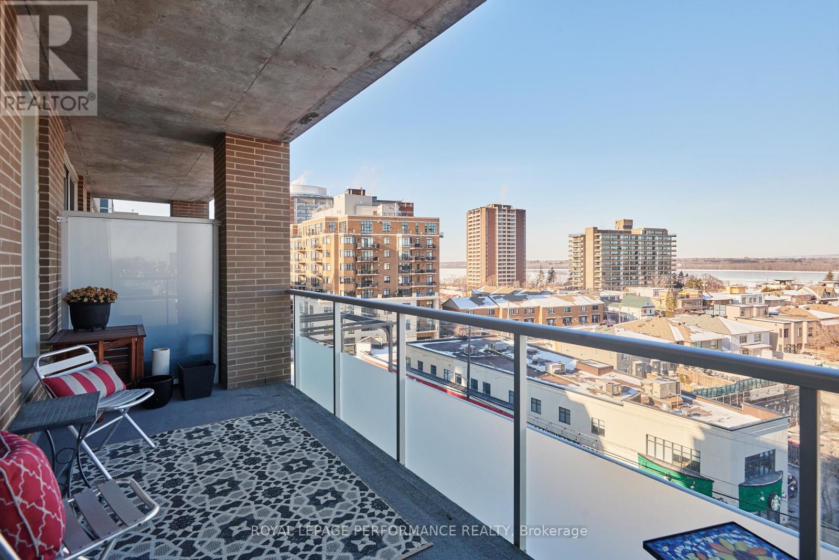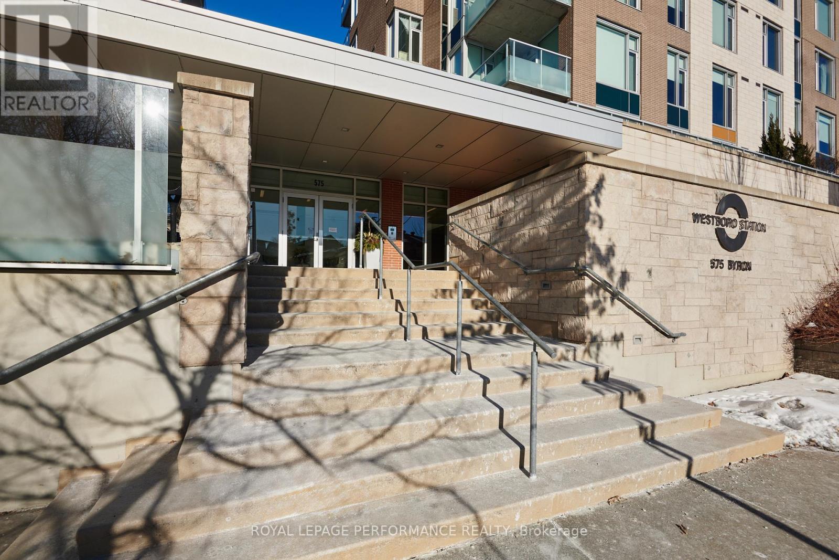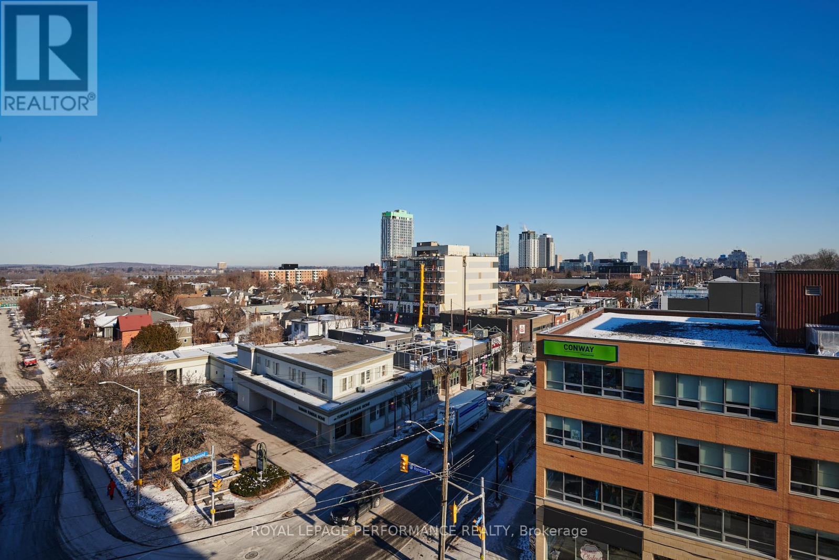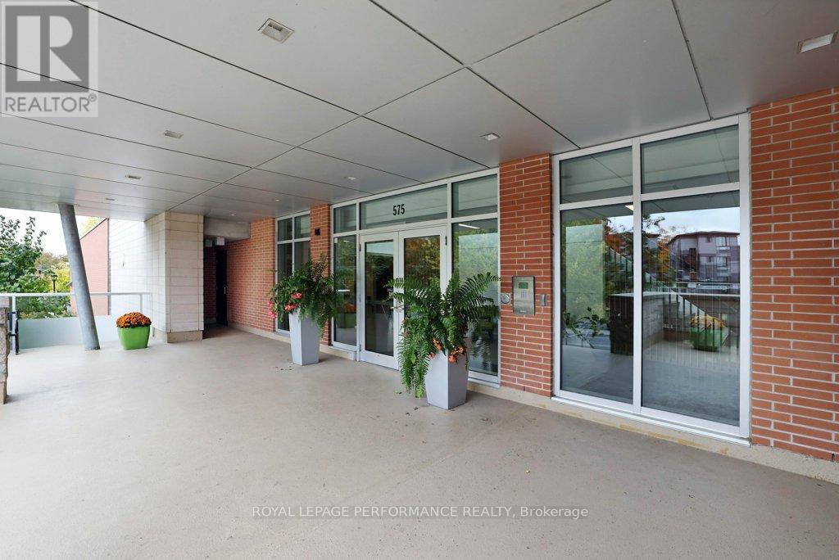2 Bedroom
2 Bathroom
1199.9898 - 1398.9887 sqft
Central Air Conditioning
Heat Pump
$989,000Maintenance, Insurance
$1,055.52 Monthly
Spectacular Corner Suite in the Heart of Westboro Offering 1,328 sqft of open-concept living, this stunning 2-bedroom + den, 2-bathroom suite is flooded with natural light, thanks to oversized windows showcasing breathtaking views of the Ottawa River and Gatineau Hills. Impeccably maintained, the space features a stylish living area with a spacious kitchen that will delight any chef. Enjoy a large island, breakfast bar, stainless steel appliances, pot drawers, and sleek granite countertops. The sizable primary suite offers a tranquil retreat with an ensuite bathroom, ceramic floors, a walk-in shower with glass doors, and a granite countertop. A roomy walk-in closet completes the suite. The second bedroom and main bathroom are conveniently located at the opposite end of the unit, making it perfect for guests. The den offers an ideal space for a home office. Additional features include in-suite laundry, a storage locker, a large walk-in closet/storage room, and a well-located parking spot. Enjoy all that Westboro has to offer, with local amenities and the beauty of the Ottawa River and Gatineau Hills just steps away. See virtual walk through (id:35885)
Property Details
|
MLS® Number
|
X11976340 |
|
Property Type
|
Single Family |
|
Community Name
|
5104 - McKellar/Highland |
|
AmenitiesNearBy
|
Park, Public Transit, Hospital |
|
CommunityFeatures
|
Pet Restrictions |
|
Features
|
Elevator, Balcony |
|
ParkingSpaceTotal
|
1 |
Building
|
BathroomTotal
|
2 |
|
BedroomsAboveGround
|
2 |
|
BedroomsTotal
|
2 |
|
Amenities
|
Storage - Locker |
|
Appliances
|
Dishwasher, Dryer, Hood Fan, Microwave, Refrigerator, Stove, Washer |
|
CoolingType
|
Central Air Conditioning |
|
ExteriorFinish
|
Concrete, Brick |
|
FlooringType
|
Ceramic, Hardwood |
|
FoundationType
|
Concrete |
|
HeatingFuel
|
Natural Gas |
|
HeatingType
|
Heat Pump |
|
SizeInterior
|
1199.9898 - 1398.9887 Sqft |
|
Type
|
Apartment |
Parking
Land
|
Acreage
|
No |
|
LandAmenities
|
Park, Public Transit, Hospital |
|
ZoningDescription
|
Residential |
Rooms
| Level |
Type |
Length |
Width |
Dimensions |
|
Main Level |
Bathroom |
3.53 m |
1.67 m |
3.53 m x 1.67 m |
|
Main Level |
Other |
2.03 m |
5.48 m |
2.03 m x 5.48 m |
|
Main Level |
Den |
2.08 m |
2.75 m |
2.08 m x 2.75 m |
|
Main Level |
Other |
1.7 m |
1.7 m |
1.7 m x 1.7 m |
|
Main Level |
Foyer |
3.96 m |
2.13 m |
3.96 m x 2.13 m |
|
Main Level |
Kitchen |
4.36 m |
2.62 m |
4.36 m x 2.62 m |
|
Main Level |
Living Room |
3.96 m |
5.27 m |
3.96 m x 5.27 m |
|
Main Level |
Dining Room |
4.97 m |
2.45 m |
4.97 m x 2.45 m |
|
Main Level |
Laundry Room |
2.04 m |
1.82 m |
2.04 m x 1.82 m |
|
Main Level |
Primary Bedroom |
3.65 m |
3.58 m |
3.65 m x 3.58 m |
|
Main Level |
Bathroom |
3.04 m |
1.56 m |
3.04 m x 1.56 m |
|
Main Level |
Other |
1.95 m |
1.67 m |
1.95 m x 1.67 m |
|
Main Level |
Bedroom |
3.07 m |
4.29 m |
3.07 m x 4.29 m |
|
Sub-basement |
Storage |
1.8 m |
1.65 m |
1.8 m x 1.65 m |
Utilities
|
Natural Gas Available
|
Available |
https://www.realtor.ca/real-estate/27924184/610-575-byron-avenue-ottawa-5104-mckellarhighland












