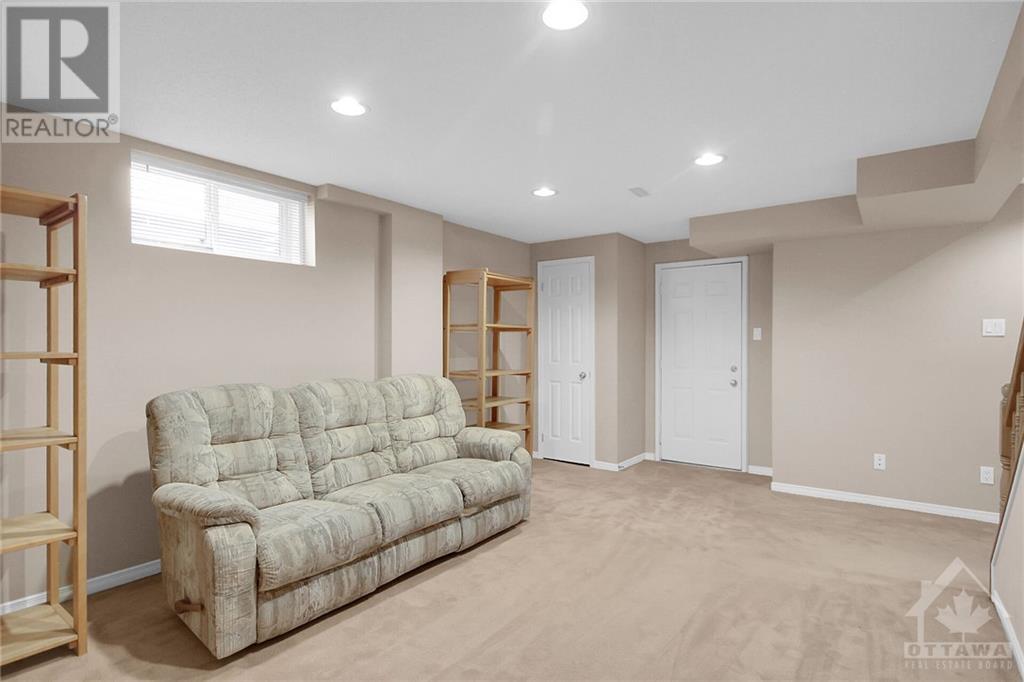6103 Abbott Street Ottawa, Ontario K2S 1V5
$626,700
A single family home for less than a townhome! This 2+ Bedroom, 2 full bathroom bungalow is being offered by the original owners. The perfect downsizer. Nice sized rooms, convenient layout and a MASSIVE yard to enjoy. The main floor has an eat in galley kitchen with a combined living/dining room that has a patio door leading to the interlock patio and landscaped back yard. It also has a convenient laundry/mud room right off of the single car garage inside entry. The large 2 bedrooms and 4 piece bathroom complete this floor. The basement level is fully finished with 2 rooms, a recreation room and another 4 piece bathroom. There is plenty of storage in this home andit even has a large cold storage! The house is original to it's build but has been well taken care of. Roof (2014) Dishwasher is not functioning. Easy to show. (id:35885)
Open House
This property has open houses!
2:00 pm
Ends at:4:00 pm
Property Details
| MLS® Number | 1416902 |
| Property Type | Single Family |
| Neigbourhood | Stittsville |
| AmenitiesNearBy | Public Transit, Recreation Nearby, Shopping |
| Easement | None |
| Features | Automatic Garage Door Opener |
| ParkingSpaceTotal | 3 |
| Structure | Patio(s) |
Building
| BathroomTotal | 2 |
| BedroomsAboveGround | 2 |
| BedroomsTotal | 2 |
| Appliances | Refrigerator, Dishwasher, Hood Fan, Stove, Washer, Alarm System |
| ArchitecturalStyle | Bungalow |
| BasementDevelopment | Finished |
| BasementType | Full (finished) |
| ConstructedDate | 1996 |
| ConstructionMaterial | Wood Frame |
| ConstructionStyleAttachment | Detached |
| CoolingType | Central Air Conditioning, Air Exchanger |
| ExteriorFinish | Brick |
| FlooringType | Wall-to-wall Carpet, Mixed Flooring |
| FoundationType | Poured Concrete |
| HeatingFuel | Natural Gas |
| HeatingType | Forced Air |
| StoriesTotal | 1 |
| Type | House |
| UtilityWater | Municipal Water |
Parking
| Attached Garage |
Land
| Acreage | No |
| FenceType | Fenced Yard |
| LandAmenities | Public Transit, Recreation Nearby, Shopping |
| LandscapeFeatures | Landscaped |
| Sewer | Municipal Sewage System |
| SizeDepth | 163 Ft ,9 In |
| SizeFrontage | 34 Ft ,5 In |
| SizeIrregular | 34.41 Ft X 163.77 Ft |
| SizeTotalText | 34.41 Ft X 163.77 Ft |
| ZoningDescription | Residential |
Rooms
| Level | Type | Length | Width | Dimensions |
|---|---|---|---|---|
| Lower Level | 4pc Bathroom | 7'8" x 8'6" | ||
| Lower Level | Den | 11'9" x 8'11" | ||
| Lower Level | Utility Room | 27'2" x 7'3" | ||
| Main Level | Bedroom | 10'0" x 11'0" | ||
| Main Level | Primary Bedroom | 14'0" x 11'0" | ||
| Main Level | 4pc Bathroom | 5'0" x 7'0" | ||
| Main Level | Living Room | 11'0" x 15'0" | ||
| Main Level | Dining Room | 11'0" x 10'0" | ||
| Main Level | Kitchen | 8'10" x 9'0" | ||
| Main Level | Eating Area | 6'10" x 7'0" |
https://www.realtor.ca/real-estate/27554792/6103-abbott-street-ottawa-stittsville
Interested?
Contact us for more information






































