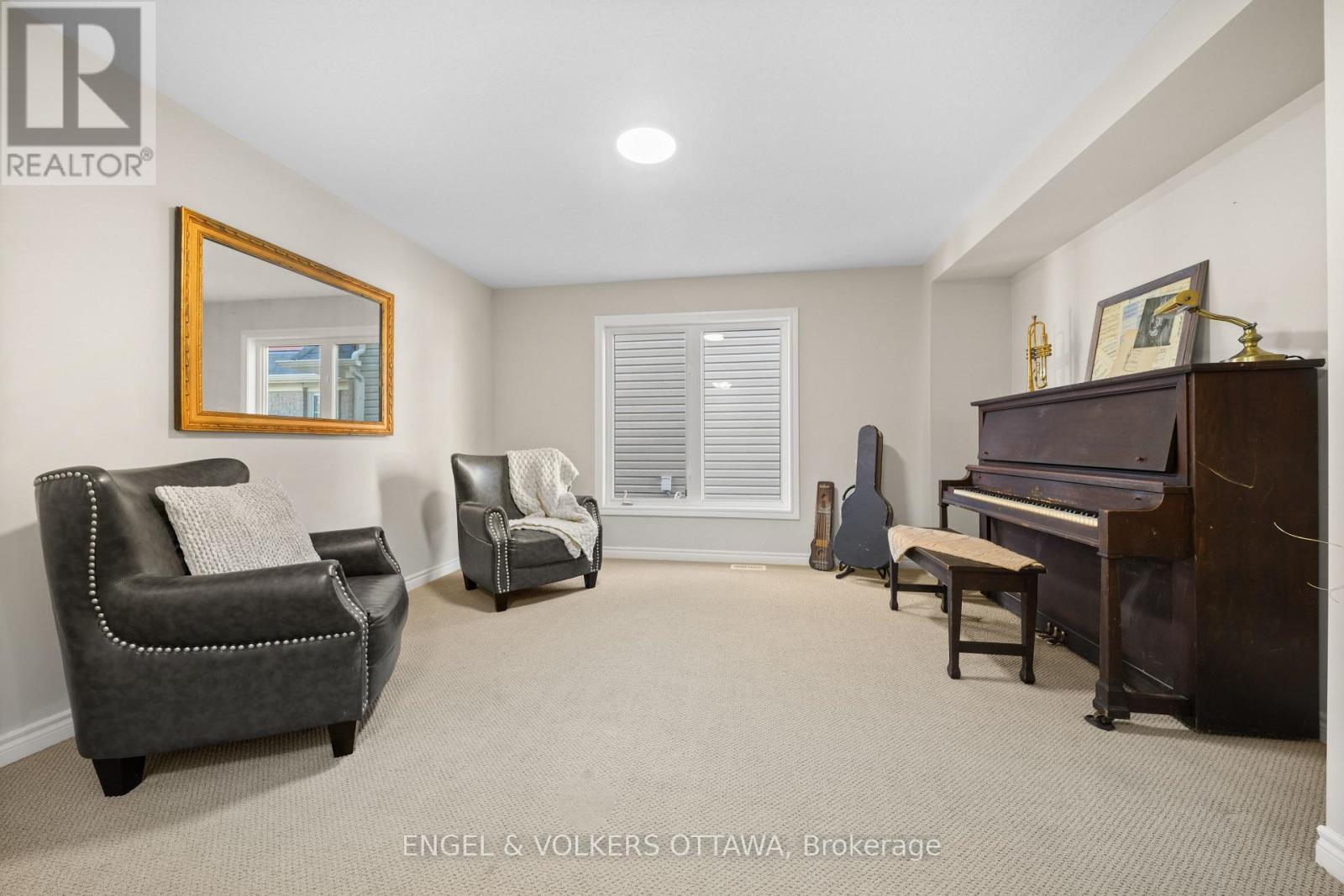5 Bedroom
5 Bathroom
2499.9795 - 2999.975 sqft
Fireplace
Central Air Conditioning
Forced Air
$834,500
Welcome to this beautiful home in Notting Hill, with over 2,300 sq ft of living space this is the ideal property to accommodate a large family. With 5 bedrooms, 5 bathrooms, an office, living room, formal dining area, and loft, there's ample room for everyone to enjoy. The open concept kitchen is seamlessly connected to the living room, featuring a cozy gas fireplace, perfect for hosting friends and family. Upstairs, features a bright and spacious loft with access to 2 bedrooms and a master suite including both a walk-in closet and a luxurious ensuite bath for utmost relaxation. The laundry room is nicely integrated within the same level for added convenience on your day to day. (id:35885)
Property Details
|
MLS® Number
|
X11950929 |
|
Property Type
|
Single Family |
|
Community Name
|
1119 - Notting Hill/Summerside |
|
AmenitiesNearBy
|
Public Transit, Park |
|
ParkingSpaceTotal
|
2 |
Building
|
BathroomTotal
|
5 |
|
BedroomsAboveGround
|
3 |
|
BedroomsBelowGround
|
2 |
|
BedroomsTotal
|
5 |
|
Amenities
|
Fireplace(s) |
|
Appliances
|
Water Heater |
|
BasementDevelopment
|
Finished |
|
BasementType
|
Full (finished) |
|
ConstructionStyleAttachment
|
Detached |
|
CoolingType
|
Central Air Conditioning |
|
ExteriorFinish
|
Brick |
|
FireplacePresent
|
Yes |
|
FireplaceTotal
|
1 |
|
FoundationType
|
Concrete |
|
HalfBathTotal
|
1 |
|
HeatingFuel
|
Natural Gas |
|
HeatingType
|
Forced Air |
|
StoriesTotal
|
2 |
|
SizeInterior
|
2499.9795 - 2999.975 Sqft |
|
Type
|
House |
|
UtilityWater
|
Municipal Water |
Parking
Land
|
Acreage
|
No |
|
LandAmenities
|
Public Transit, Park |
|
Sewer
|
Sanitary Sewer |
|
SizeDepth
|
88 Ft ,6 In |
|
SizeFrontage
|
34 Ft |
|
SizeIrregular
|
34 X 88.5 Ft ; 0 |
|
SizeTotalText
|
34 X 88.5 Ft ; 0 |
|
ZoningDescription
|
Residential |
Rooms
| Level |
Type |
Length |
Width |
Dimensions |
|
Second Level |
Bedroom |
3.75 m |
3.58 m |
3.75 m x 3.58 m |
|
Second Level |
Primary Bedroom |
4.92 m |
3.75 m |
4.92 m x 3.75 m |
|
Main Level |
Living Room |
4.72 m |
3.86 m |
4.72 m x 3.86 m |
|
Main Level |
Dining Room |
4.21 m |
3.86 m |
4.21 m x 3.86 m |
|
Main Level |
Kitchen |
3.2 m |
3.04 m |
3.2 m x 3.04 m |
https://www.realtor.ca/real-estate/27866564/613-calla-lily-terrace-ottawa-1119-notting-hillsummerside












































